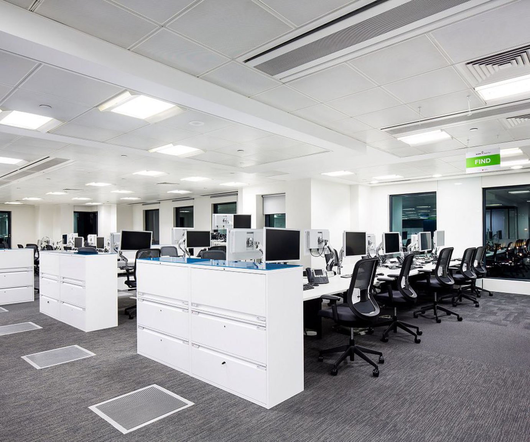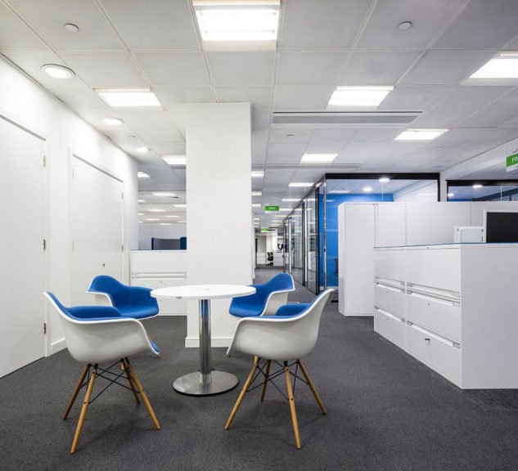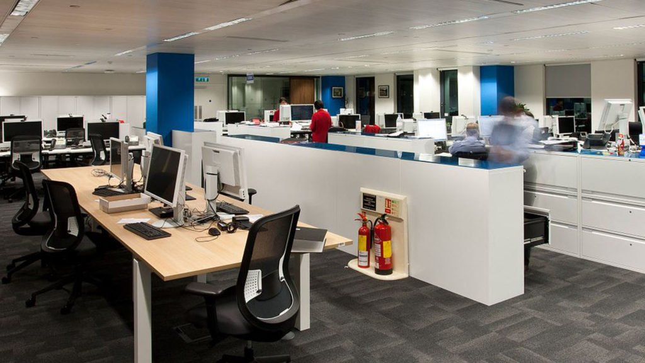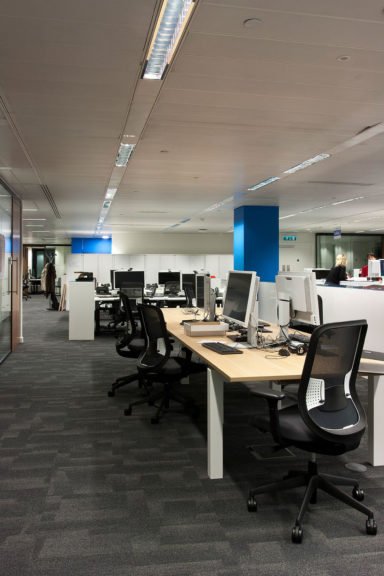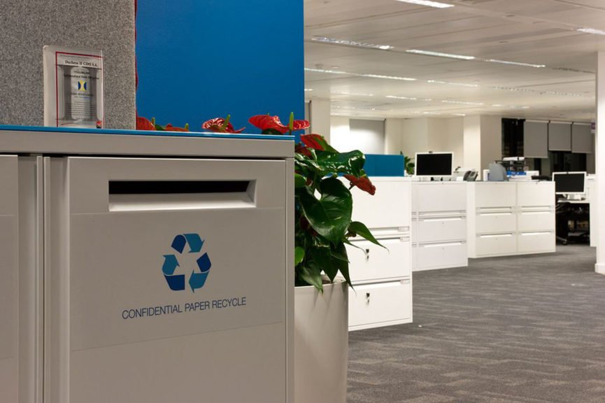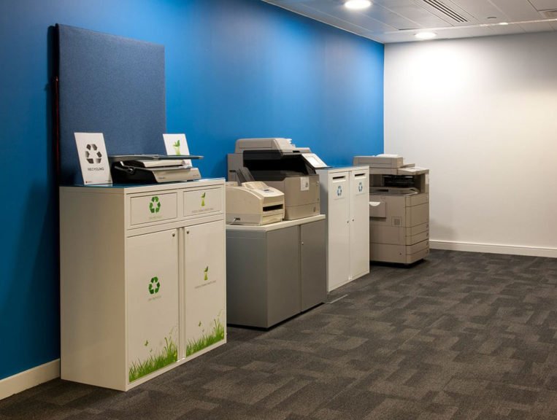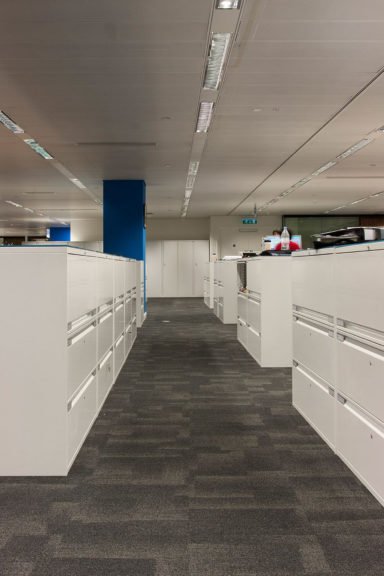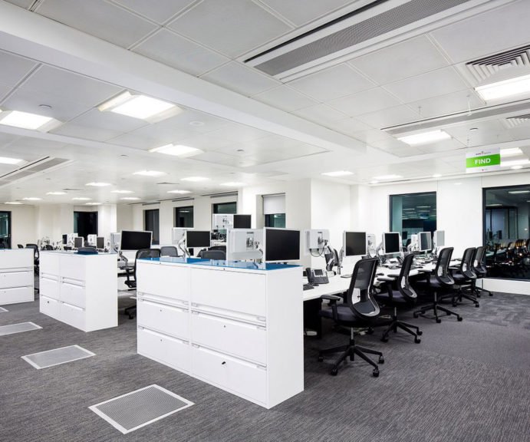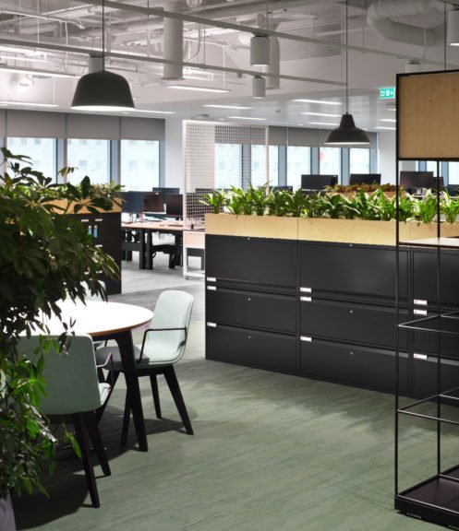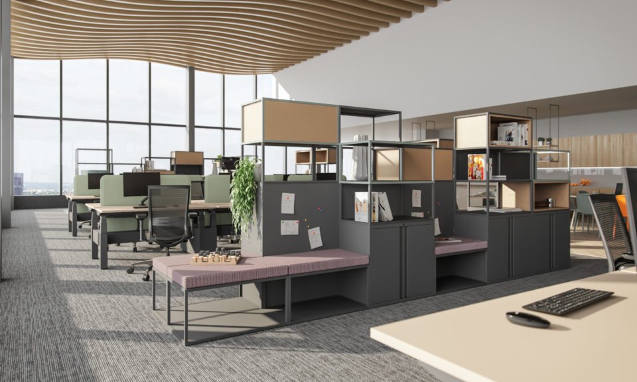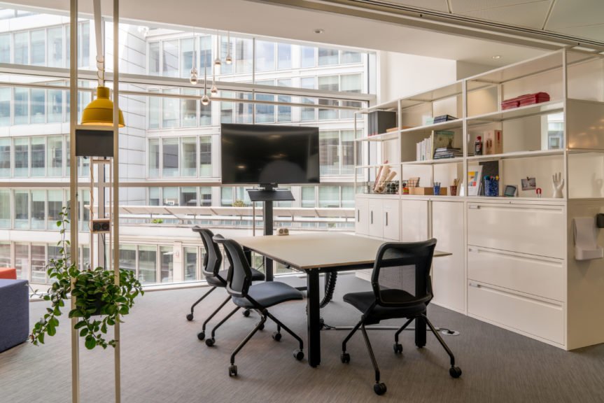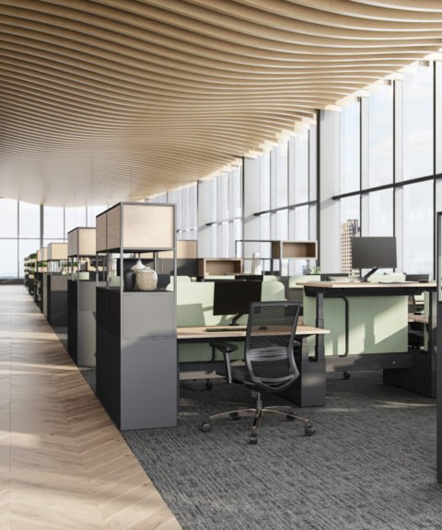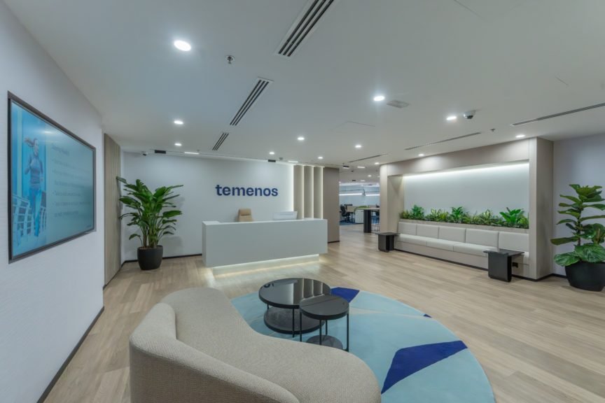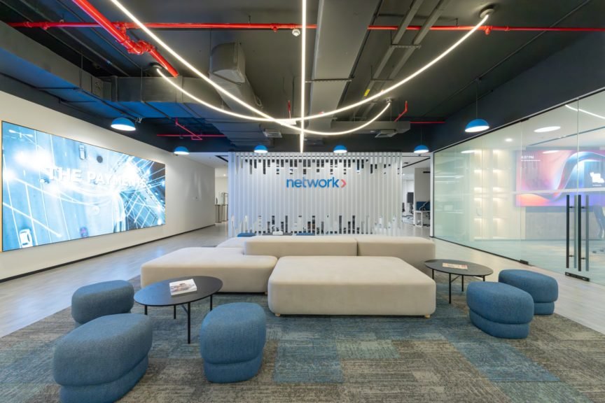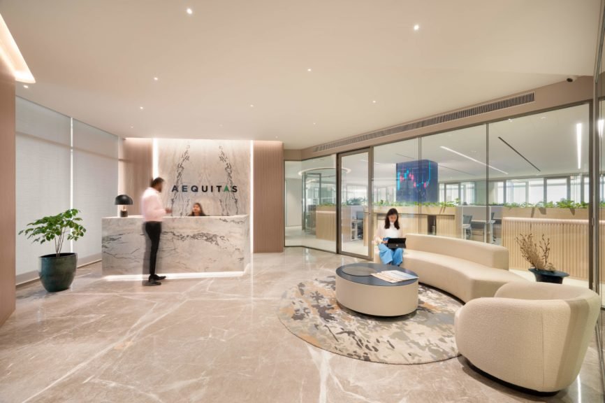About the project
KI Europe, working with Directive Office Ltd and TP Bennett have created a radically new office environment for Societe Generale (SG), one of the world’s largest financial services companies.
With increasing demand on their existing real estate around the Square Mile, and a new Kohn Pederson Fox-designed consolidated office in Canary Wharf set for completion in 2019, SG decided to explore opportunities to maximise efficient use of their facilities. After reviewing the workplace strategies of other global companies and how they address challenges of space planning and ever-evolving work styles, SG launched a pilot scheme introducing agile working for 250 employees in support roles, on the 2nd floor of their Tower Hill offices.
Prior to this refurbishment, the space was dominated by cellular offices and lacked sufficient meeting rooms, with no informal or breakout spaces. Previously used as a trader floor, it was densely populated with assigned desks, partitions and access control, which in turn darkened the space and generated a sense of a fragmented workforce. Appointed as lead consultants for the company’s eventual relocation to Canary Wharf, TP Bennett were also required to bring SG’s “work smarter” initiative to life within their existing offices. In effect, this gradual roll-out would help transition the workforce to a new way of working, in an environment that is much more open, collaborative and flexible.
The TP Bennett team introduced open plan work spaces, with benches accommodating up to 10 instead of 8 people. The new 1:1.2 desk sharing ratio allows more efficient use of space as flexible working becomes increasingly popular. With senior management and their assistants occupying the only assigned workstations throughout the floor, the remaining 80% of desks were divided into ‘neighbourhoods’ and are unassigned to support flexible and collaborative working – a dramatic change from the former, rigid working environment. As the floor is not client-facing, the now entirely open plan office was free to depart from the red and black SG corporate colours. Instead, a colour palette of white, blue and grey was selected to create a contemporary and calm atmosphere.
Project info
Client:
Industry:
Country:
Website:
Completed On:
Community
Interior Designers:

