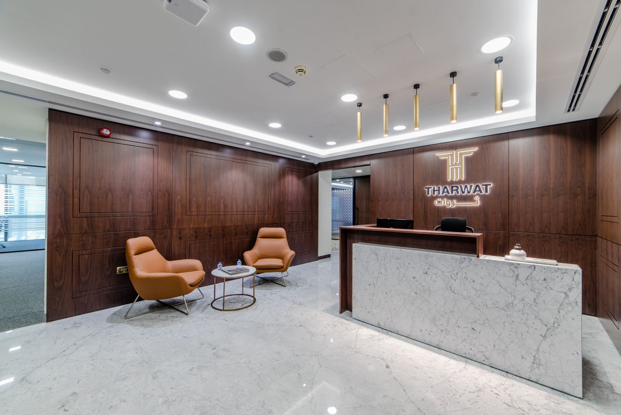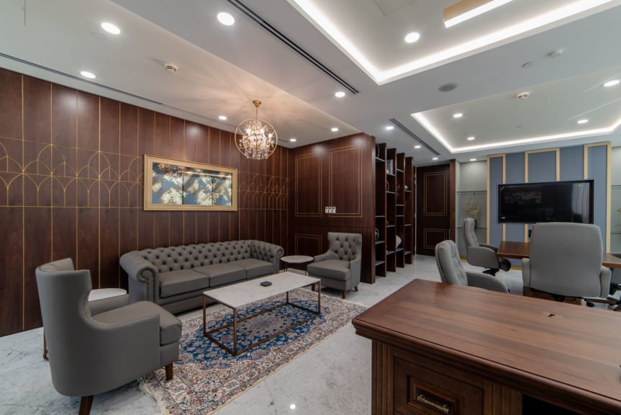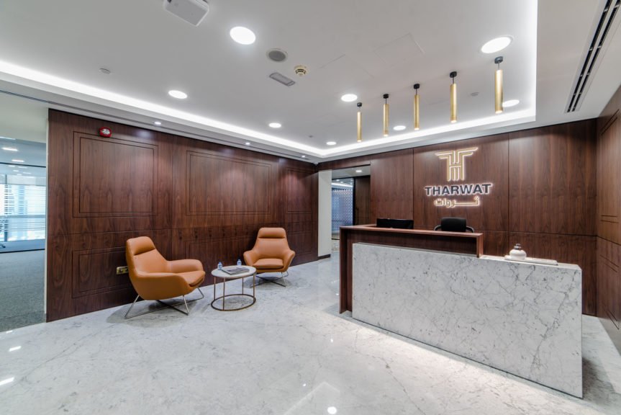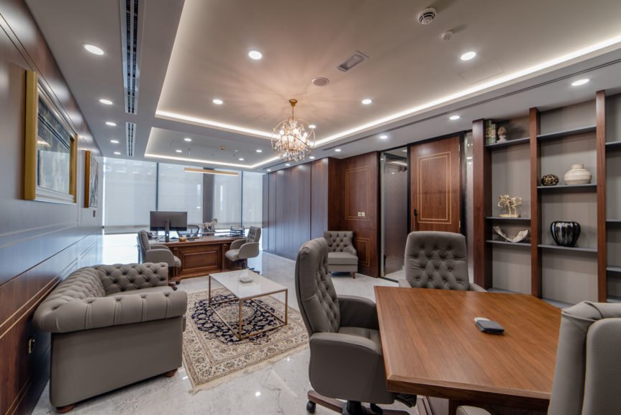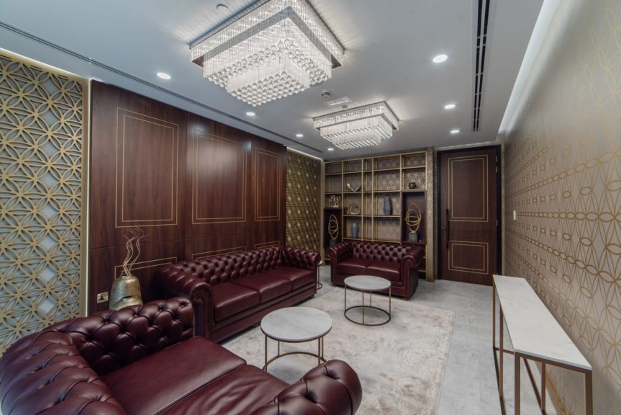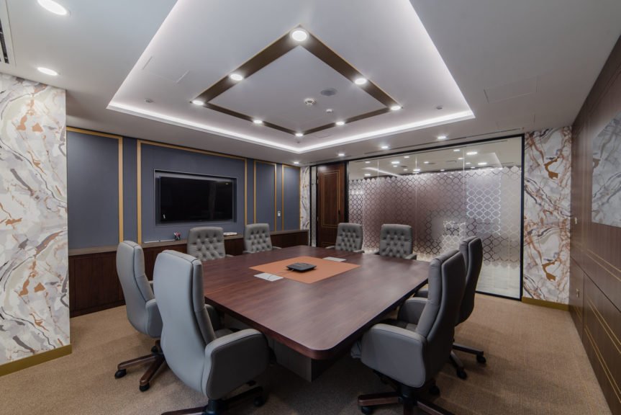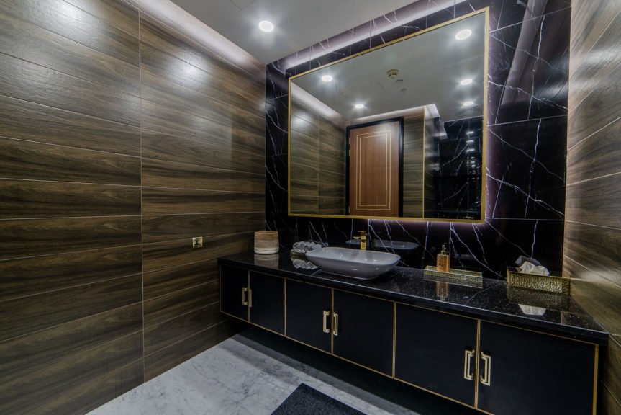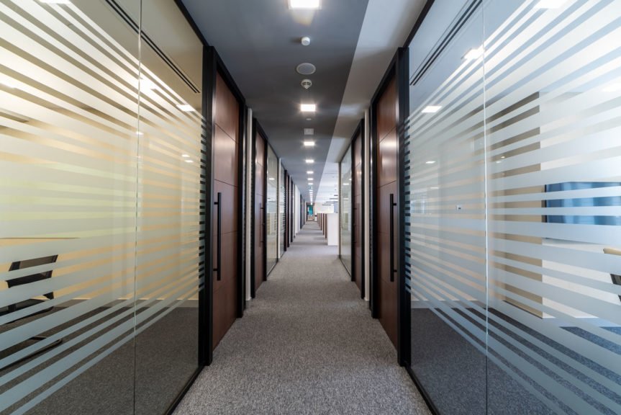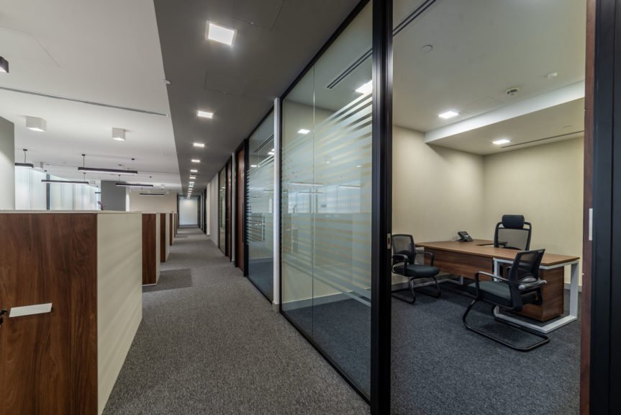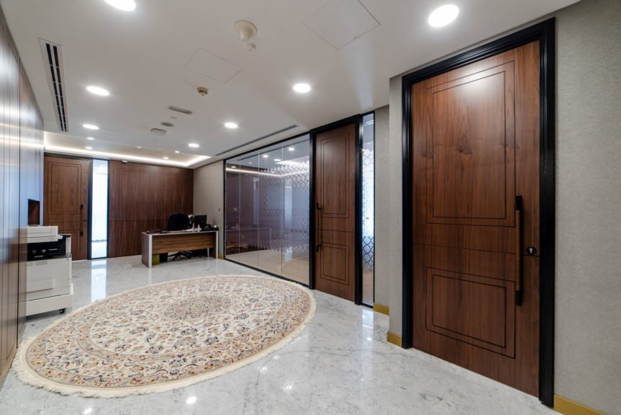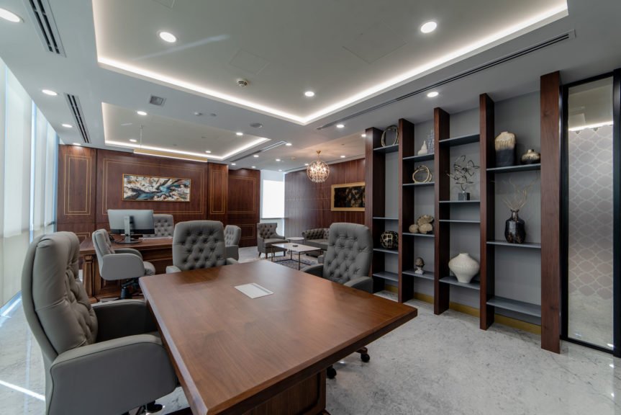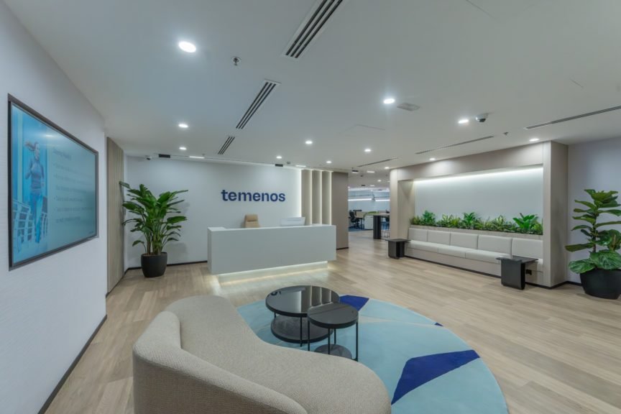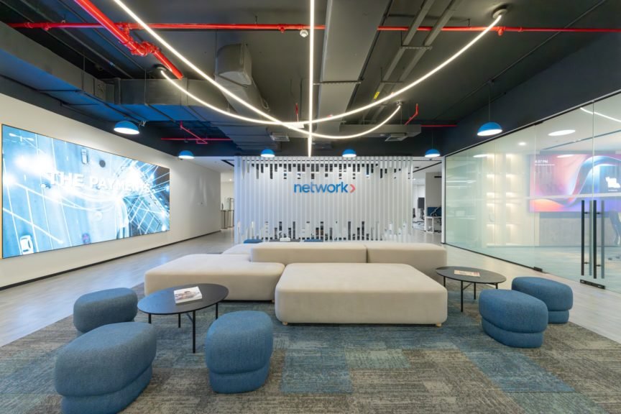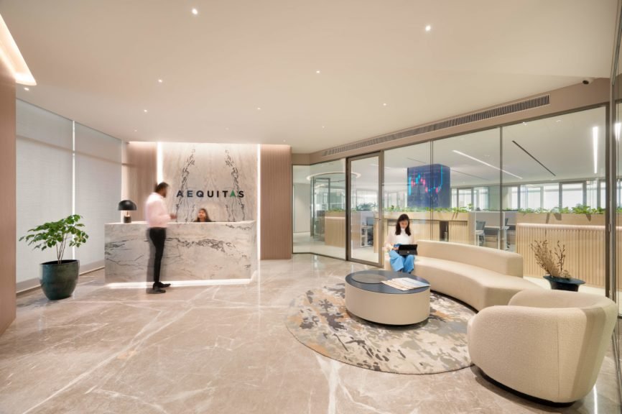About the project
The space chosen was already fitted out. So, it had to be demolished before the work could begin. The fit-out was expected to be done in 2 phases. In phase 1, the general office area had to be fitted out and handed over, so that the client can move in to begin their work. In phase 2 the VVIP area had to be worked on. Working in two phases allowed Spencer Interiors ample time to design the VVIP area and focus on the minute details. The initial concept was to emulate the theme of their head office in Riyadh to get a similar vibe in this office too.
As the project was planned in two phases, the General office area was to be fitted out in 1st phase with a modern and corporate environment using subtle tones, minimal materials, textures and refined lines. Whereas the VVIP area was supposed to be fitted out in the 2nd phase with traditional design using the principles of symmetry and harmony. The inspiration for the design for phase 1 was minimalism and modernism whereas for phase 2 it came from the company’s existing office in Riyadh. Spencer Interiors used clean ceilings and a grey-highlighted main corridor for the general office area. Minimal textured wallpapers and dark wood-toned furniture were used for the office cabins to match the overall wooden tone; Desso carpets, veneer doors were used all over the office space.
They emphasized on creating a breakout space with an atmosphere of relaxation, this was achieved by designing a funky and colourful looking pantry area with herringbone style vinyl flooring. Italian marble flooring, a mix of dark walnut wood claddings, exclusive wall coverings and fully customized furniture were used for the VVIP office area. Key features of the project include wall claddings that were designed with grooves, creating classic patterns to accommodate artwork within them, wide structural columns hidden within bespoke storage cabinets and Camouflaged hidden doors in Chairman and CFO rooms. The company’s brand colour “Gold” was incorporated into various elements like wall cladding, skirting, lighting and furniture, annexing brand identity to the elite ambiance.
Although the design and feel of both areas were different, we wanted to ensure a seamless transition between the spaces while walking around the office. It was achieved by using similar toned materials, wall coverings, same wood veneers and black powder coated glass partitions. Spencer Interiors were successfully able to create an elite office space with a tight budget set by the client, without compromising on the design intent and quality of the materials. The VVIP area was luxurious, timeless and elegant while the general office area was functional, minimal and modern. The client was completely satisfied with the outcome and Spencer Interiors were excited as this project was challenging in terms of design, detailing and execution.
Products Featured
Project info
Industry:
Size:
Country:
Completed On:
Community
Interior Designers:
Fit-Out Contractors:

