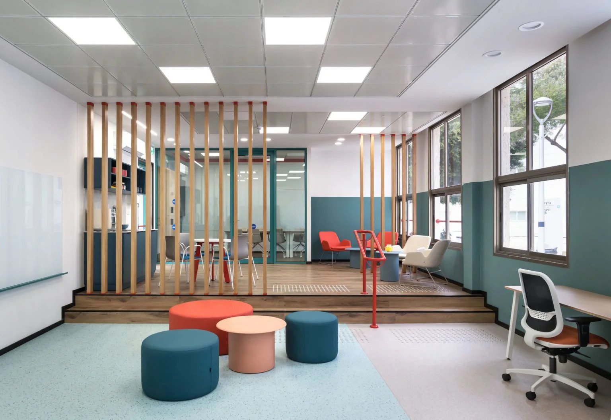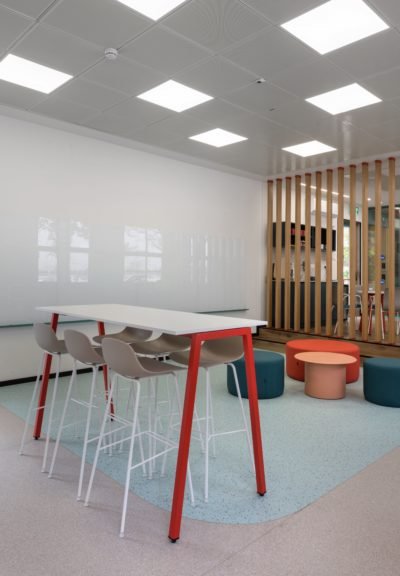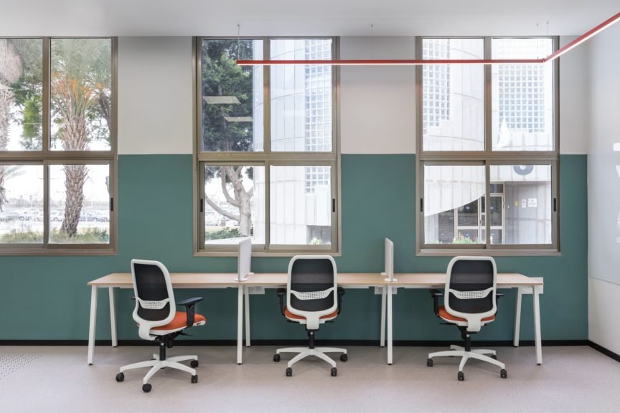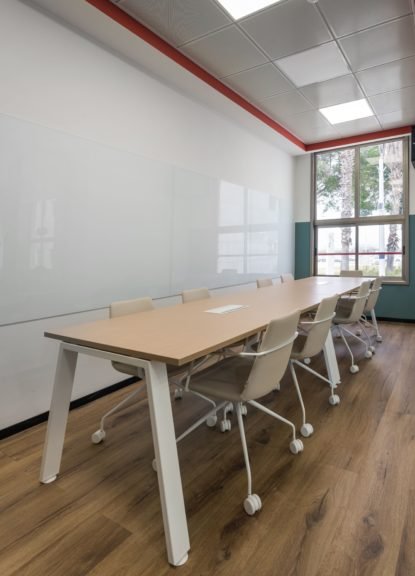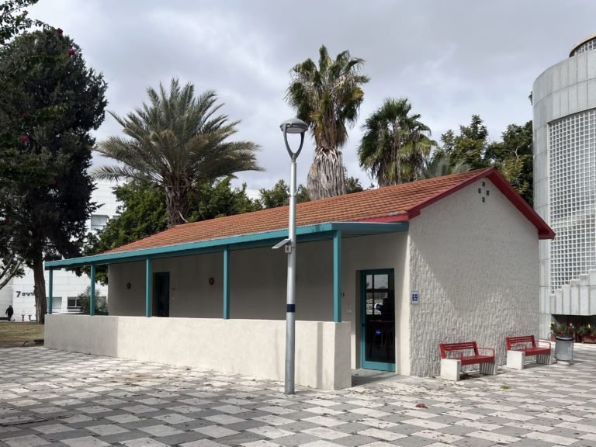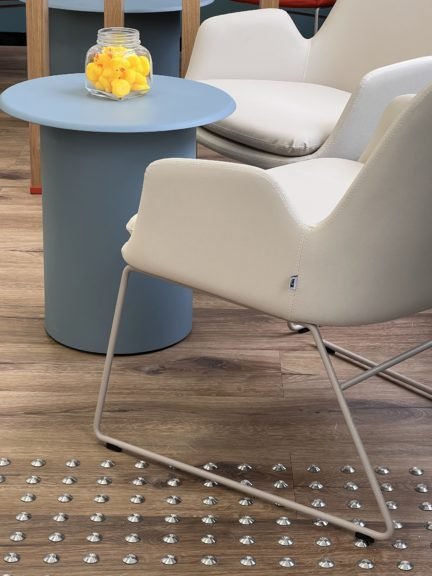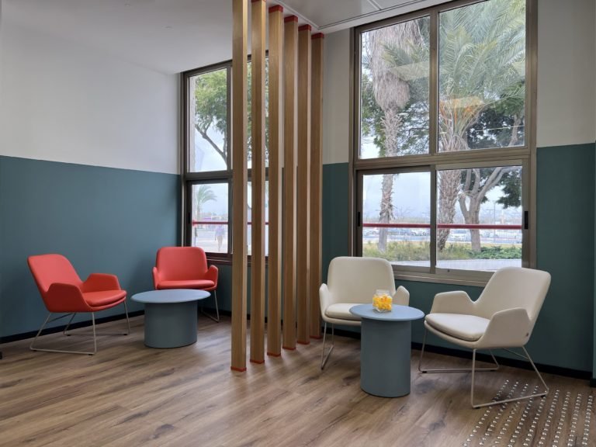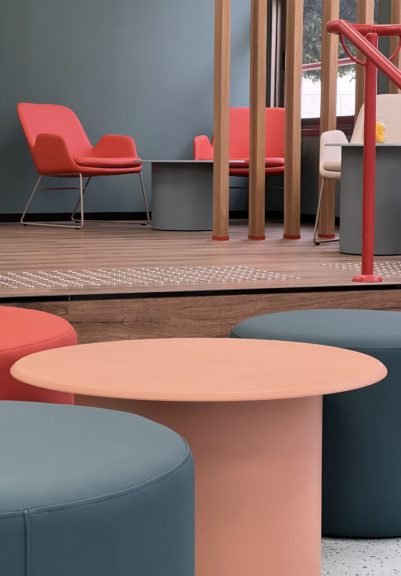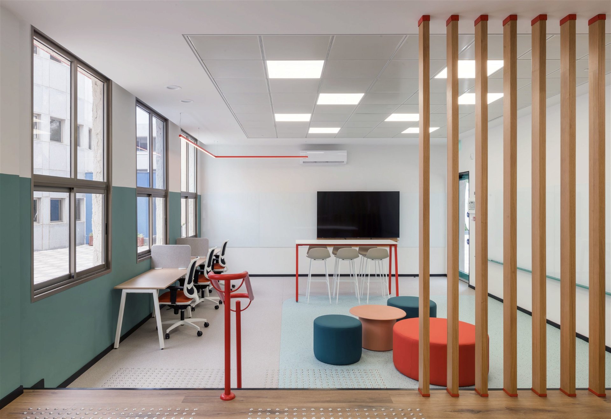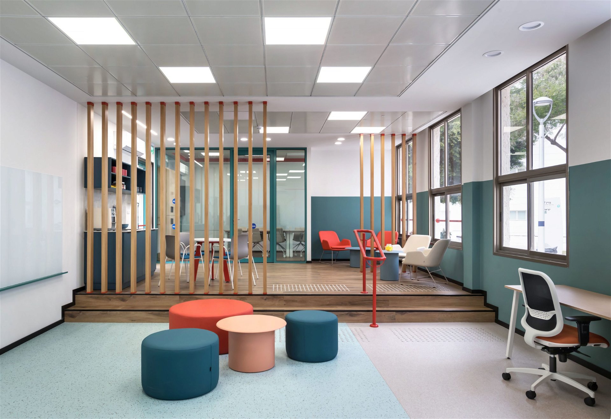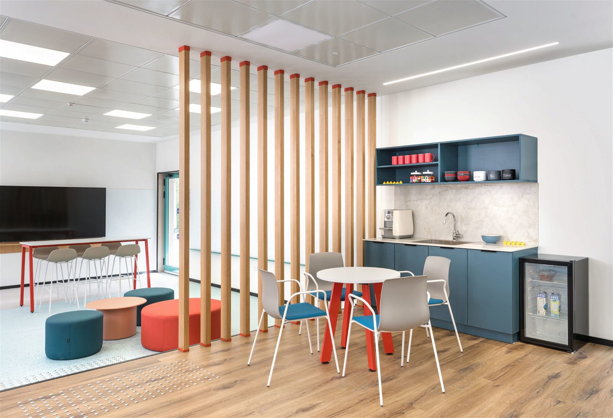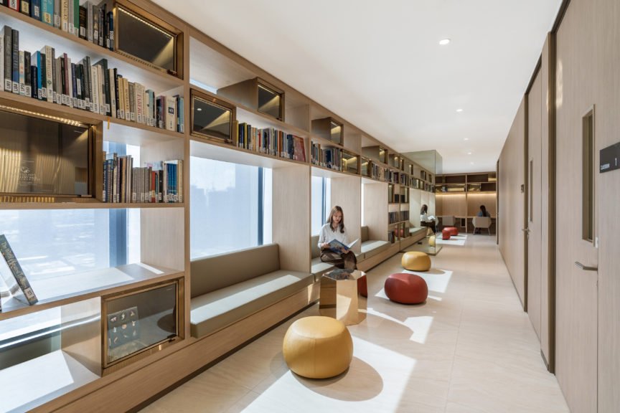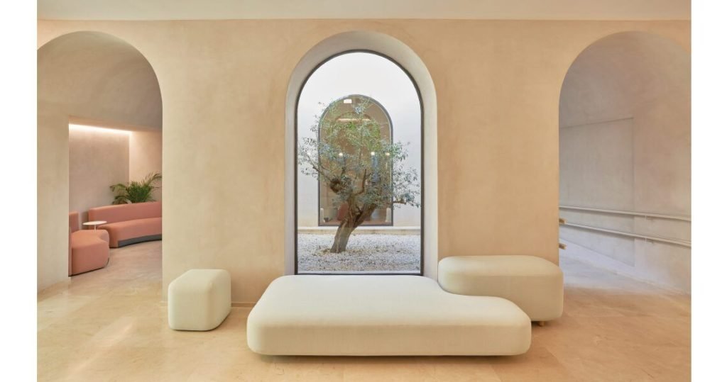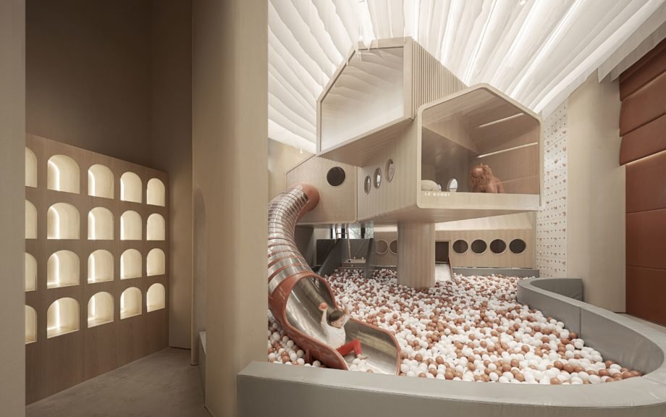About the project
The Hut is the name given to a building that was constructed as one of the first buildings during the early days of the college. It earned its name due to its simple box-like shape and sloped tiled roof. As the college grew over the years, more and more new buildings were added, leaving The Hut as a singular structure among the variety of newer buildings
The structure of The Hut was in need of various upgrades to transform it into a modern study building. The college’s objective was to repurpose the old building into a versatile space for entrepreneurship, operating throughout the day. This space serves as a meeting place for students, teaching staff, and entrepreneurs to develop ideas related to social, educational, and economic entrepreneurship in a stimulating and welcoming environment. It provides both conceptual and physical tools for idea development.
As a designer of learning spaces and work environments, it was important for me to create a design that would maintain the original architectural features of the building, while also transforming it into a unique structure that inspires creativity, interest, and curiosity. This objective was successfully achieved by renovating both the exterior and interior of the building.
Outwards
The exterior of the building underwent several changes, including the replacement of the facades with glass doors that offer a glimpse of the interior, renovation of the entryway path, preservation of the existing tile roof, restoration of the support construction beam, and the replacement of the old pergola with a colored aluminum one that complements the chosen design language.
Inwards
As a part of its structural design, the building is encircled by a perimeter beam that acts as a reinforcing belt. We turned this constraint into an opportunity by dividing the building into two levels. The upper level extends the ramp, creating two central activity zones and a diverse range of work areas with different styles
Our use of vibrant colors and high-quality materials allowed us to create diverse activity and work areas within a small space. For instance, the PVC floor’s interesting layout effectively delimits activity areas, while ventilated wooden partitions subtly separate them from other spaces. In addition, we designed a meeting room with maximum acoustic insulation, ensuring total privacy for additional meetings that can take place independently from other activities in the space. The structure’s walls are covered in opaque glass, providing an infrastructure that fosters idea deployment and brainstorming at any time. To promote student well-being, we also included a kitchenette and sitting area, giving them space to take breaks from their activities.
We chose to leave the large window openings uncovered by curtains, as they allow natural light to flood into the building and create a soft illumination, while offering a beautiful view of the lush green landscape outside
A colorful and cheerful language was chosen for the design of the building whose role was to strengthen the values (creativity, curiosity and interest and humor) on which the entrepreneurship space is based of, and at the same time, to emphasize its original configuration and set it apart as a single building among the new architectural landscape of the buildings in the college.
Fit Out Contractor- Labban Management
Products Featured
Project info
Industry:
Address:
Country:
City:
Completed On:
Community
Architects:
Photographers:

