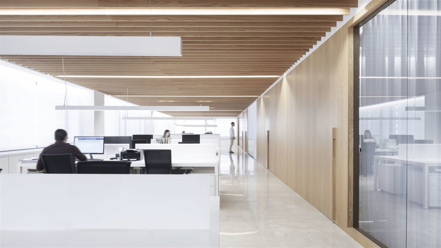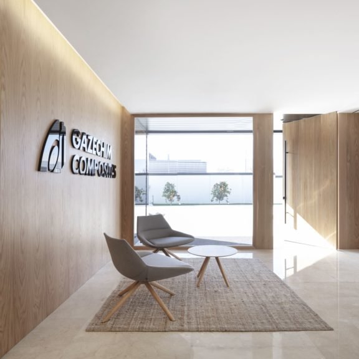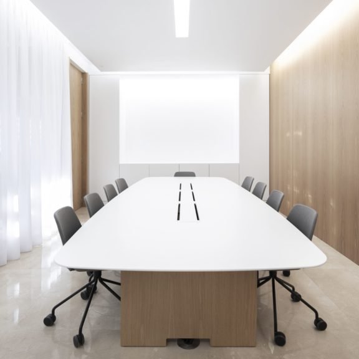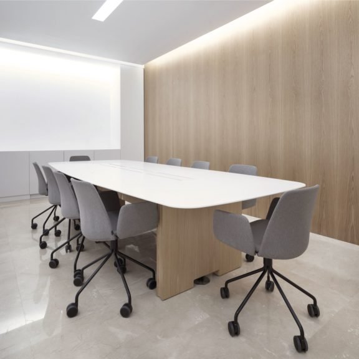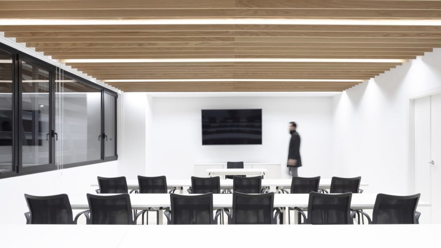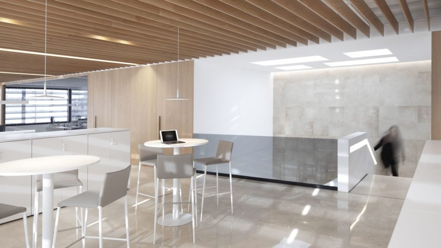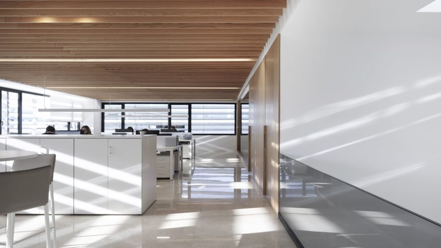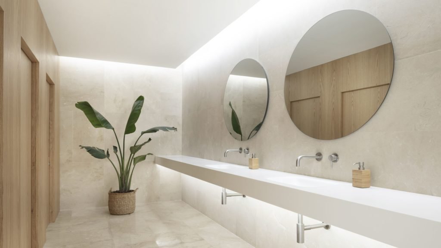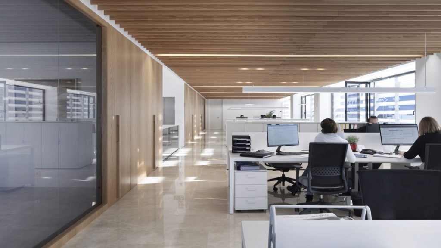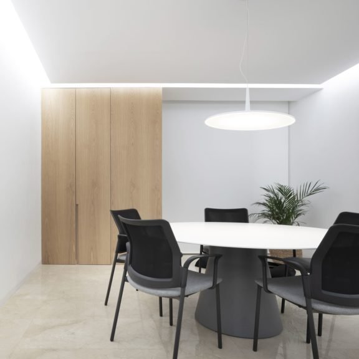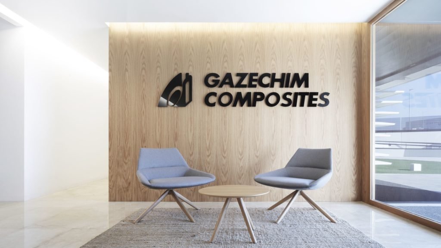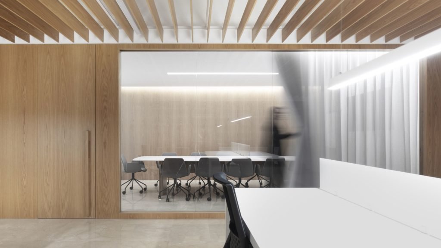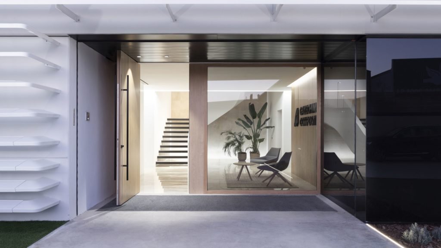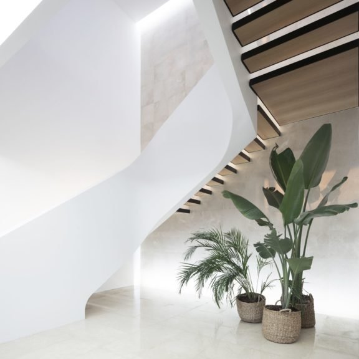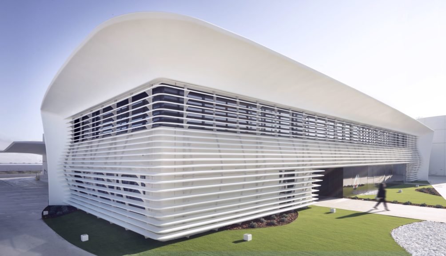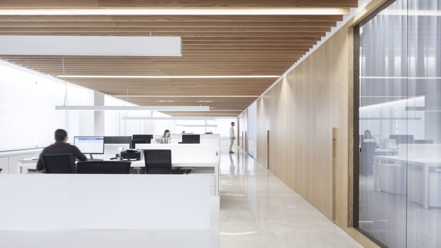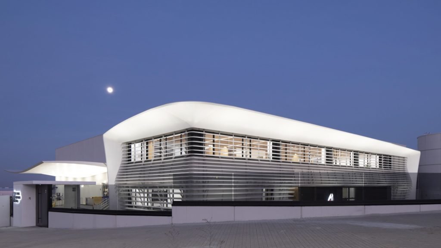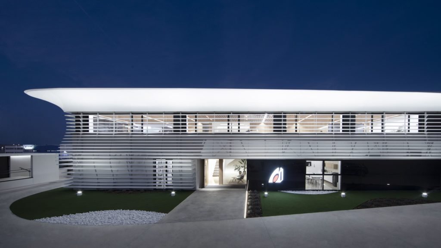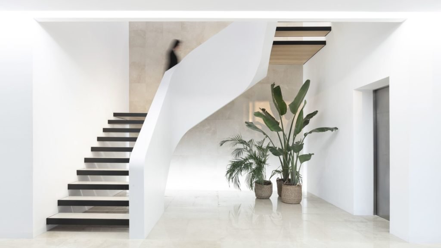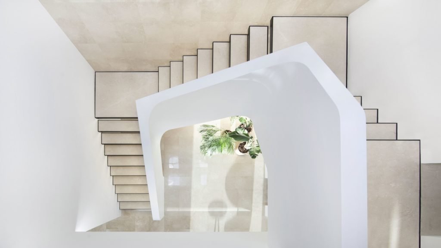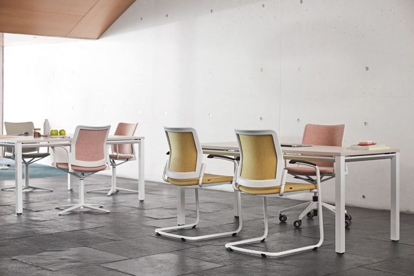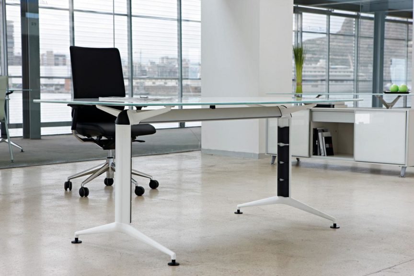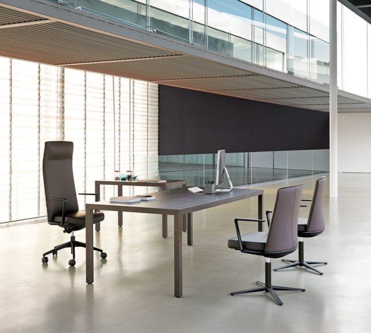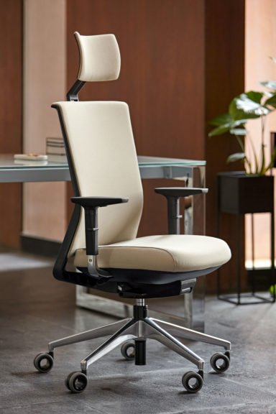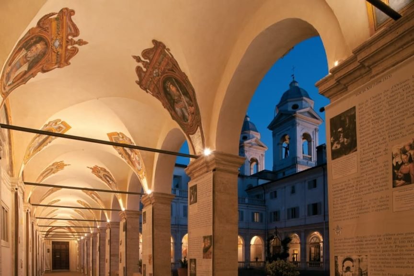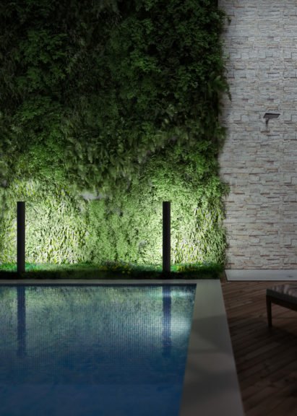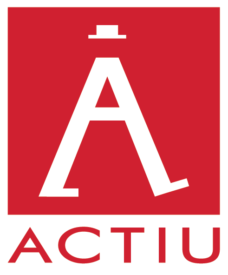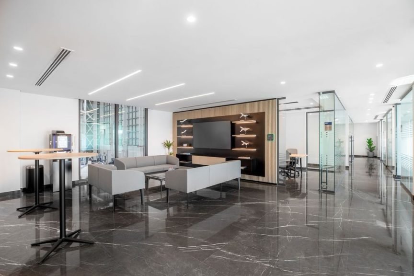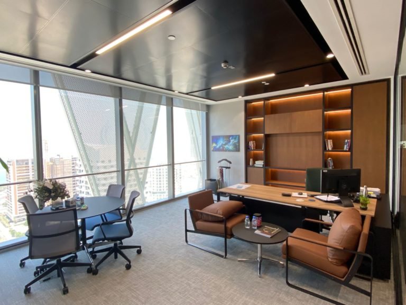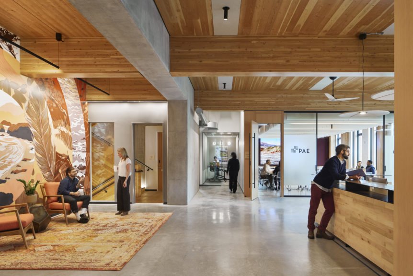About the project
The White Bow is a technological bet by Gazechim Composites Iberica Company for the introduction of composite materials into the world of construction, developing its new Headquarters Building in Picassent, leading the team formed by Graphenano Engineering and onside Architecture Office.
From the beginning, this project had the cooperation of leading companies of this sector dedicated to composite materials that have helped with their experience and “know-how” in the different constructive solutions.
The project would like to show nautical and aeronautical vanguardist sector applied in the construction world, as well as free designs thank to this type of composite material, where architecture is innovating new solutions by the last generation of GRP composites with graphene nanotechnology. The office facade is protected behind a skin of slats organized as a wave, emulating the surface of the sea, above these ones float a “white bow” sailing over the building, a protuberant geometry that highlights with an almost impossible shape in its vertex, recalling the hull of a ship.
The door canopy above the loading dock of the distribution center is the biggest piece of the world made out of the last generation of composites with graphene nanotechnology, so far. In addition, this one is the first application in the construction industry that uses carbon technology in the polymer matrix with objective the main of improving the final efficiency of this composite. 340 square meters self-supporting cantilevered structure with double curvature without joints. An element of extreme lightness.
This design has been possible thanks to the high resistance to weight ratio of the composites, increased through the use of the 100% recycled PET core Kerdyn™ Green with excellent mechanic properties and less carbon footprint, contributing also to reuse 12000 PET bottles that have been deflected on landfill and oceans.
The project includes other architectural elements made of nanomodificated composites with graphene like, the 275 square meters of profiles distributed along of the office facade, creating 880 linear meter of slats to get shadow, increasing the efficient energy use of the building.
Interior design of the office explores harmonies coexistence between the traditional noble materials and the latest generation composite materials. In contrast to the outside look of the building, a warm material palette has been used, mixing cladding in natural stone, wood, glass and large format porcelain pieces. The main staircase of the building becomes a sculptural element that welcomes and connects with the upper floor. The handrail is solved by solid surface material, obtaining curved planes, a seamless surface and a smooth texture, offering great resistance and easy cleaning of it surface at the same time.
Simple layouts and wide spaces, where the textures of the materials and natural light are the most remarkable, allow to get comfortable work environments, where you can feel comfortable while working in a natural environment and healthy atmosphere.
Project info
Community
Interior Designers:
Photographers:

