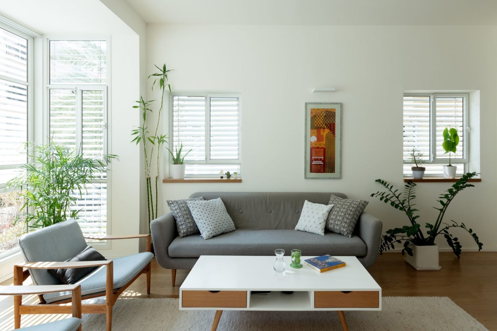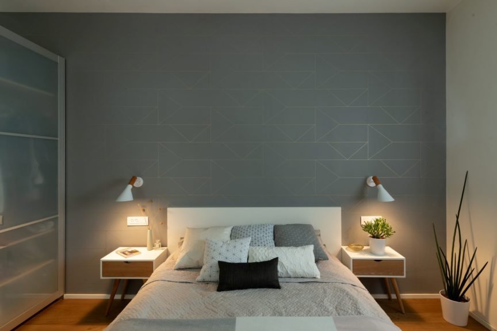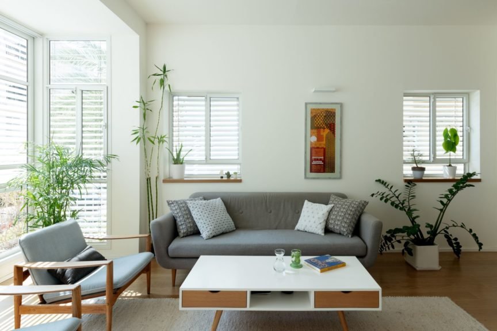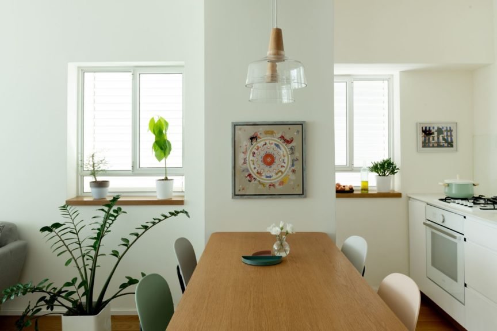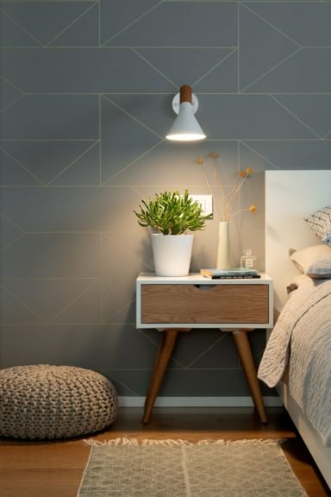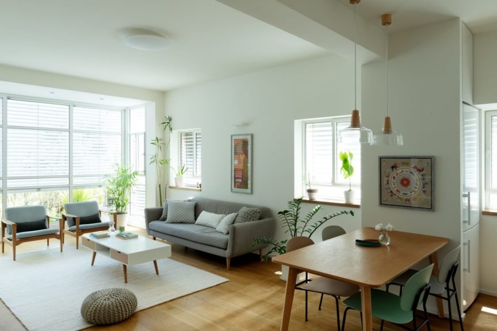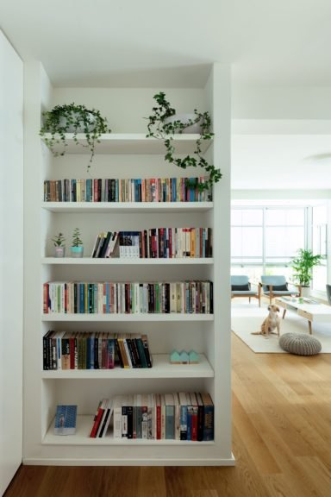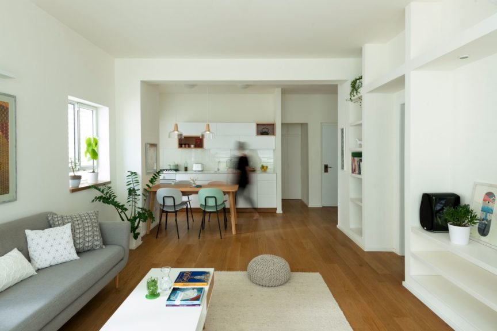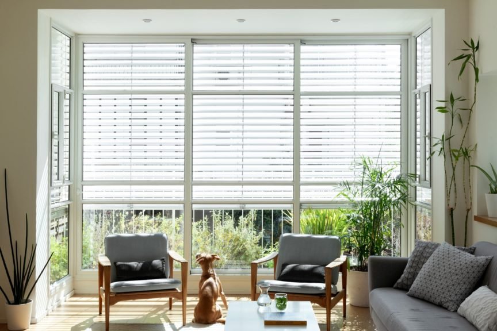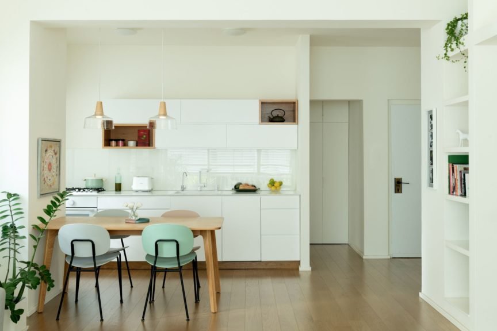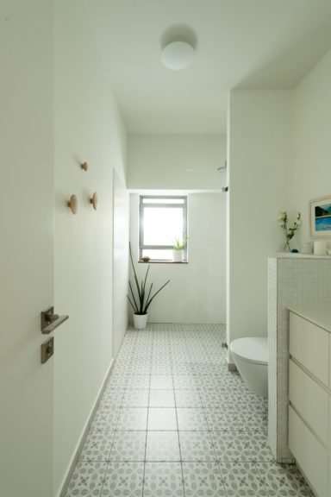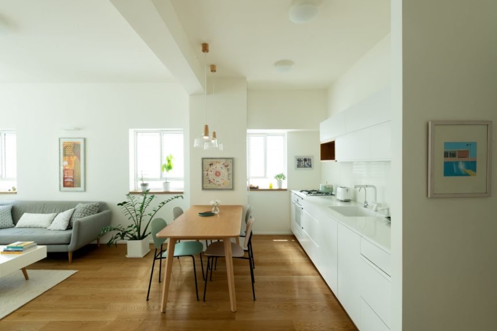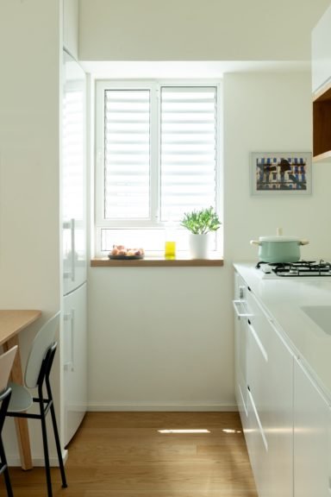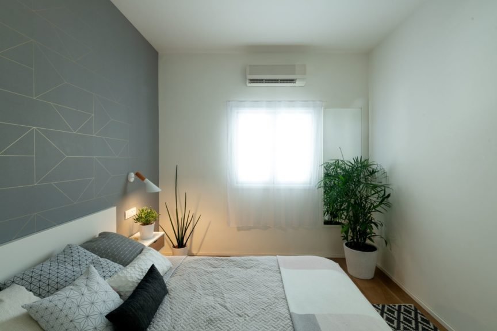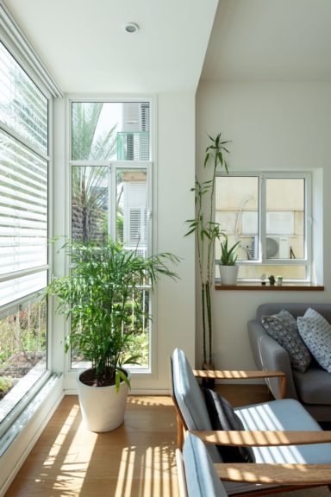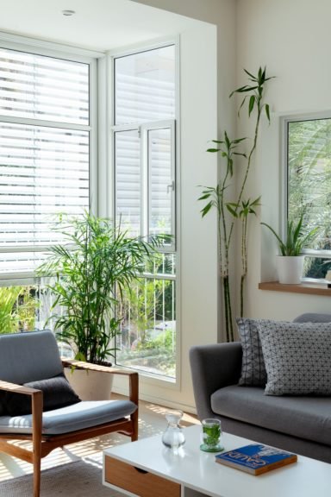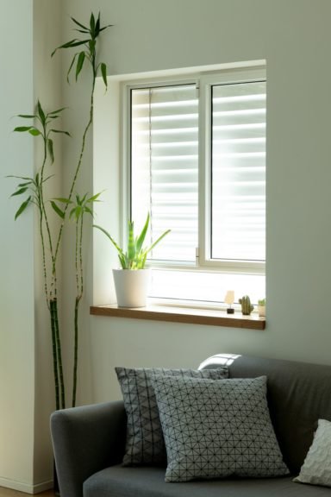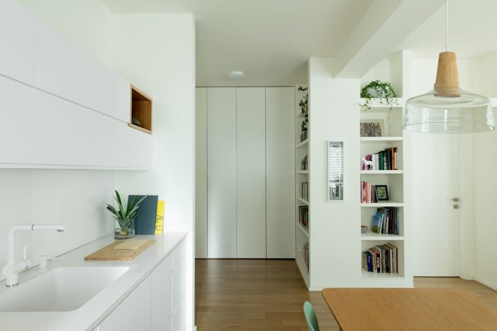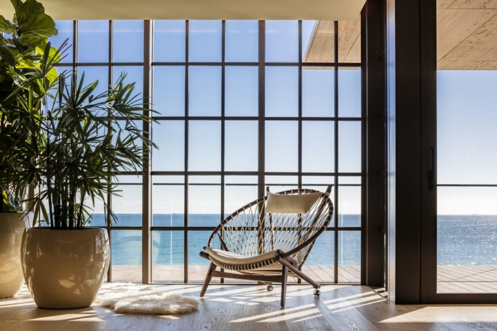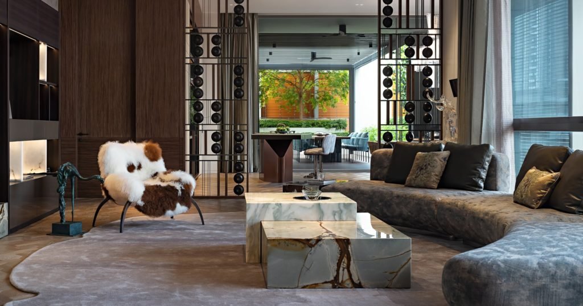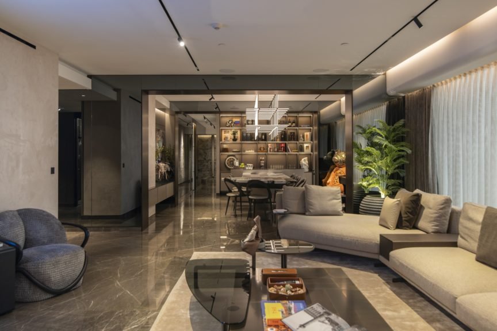About the project
Planning and designing a 645sq.ft apartment at the heart of Tel Aviv .The owners wished for a light, minimalistic and airy space, a place to call their quiet and relaxing home in the midst of the city that never sleeps.
The Apartment was designed into a large living space with several windows to the south and a large vitrine facing a vegetation terrace to the east. All the windows were replaced and the framework chosen contributed to the continuity between the kitchen and the living room. A minimalist palette choice was used and elegant storage solutions were designed. The plan includes an option for adding a small children room in the future with minimal changes.
Products Featured
Project info
Community
Interior Designers:
Photographers:

