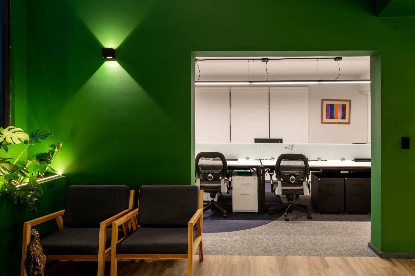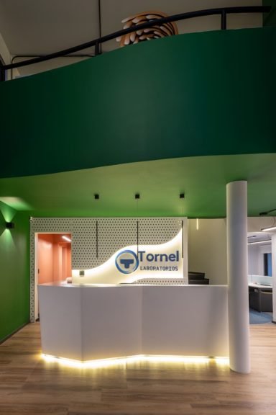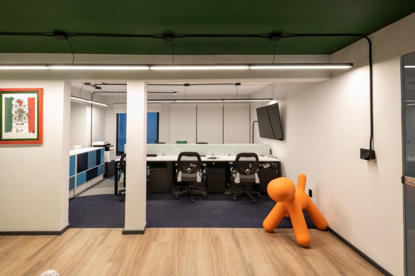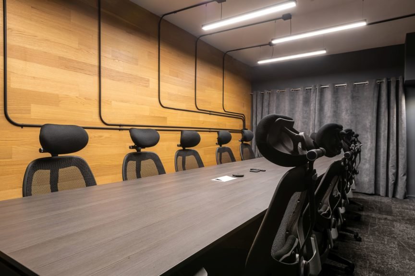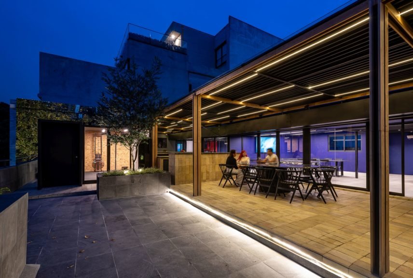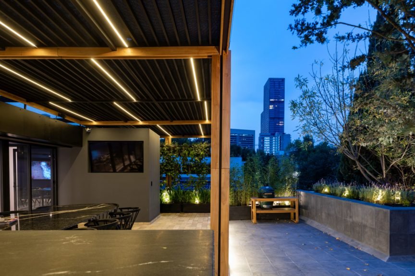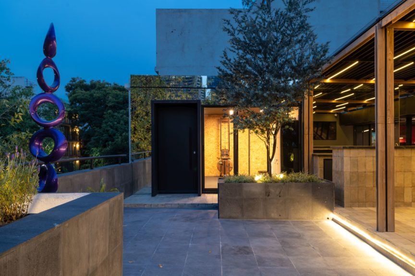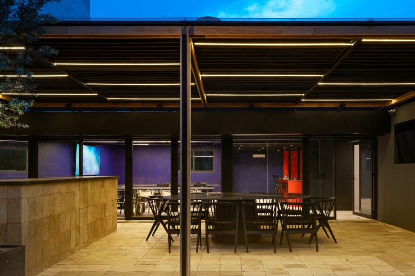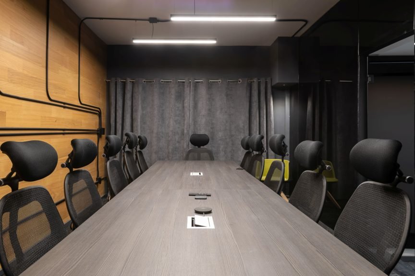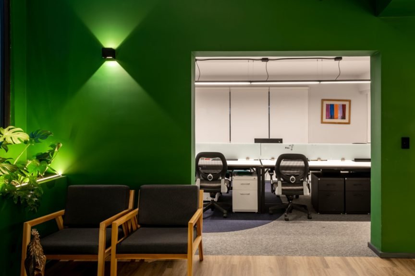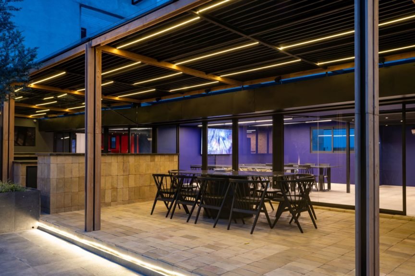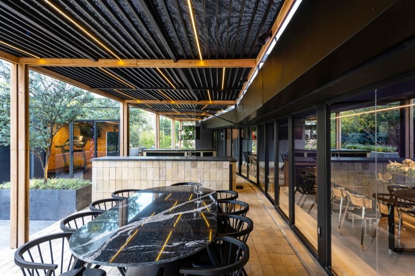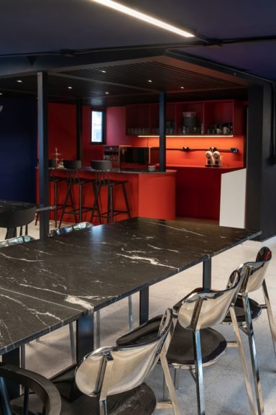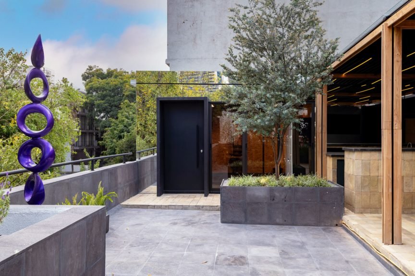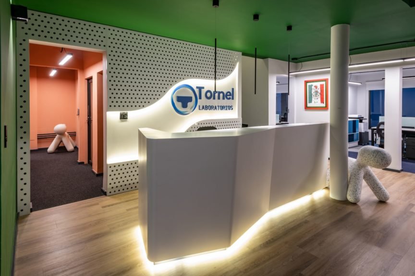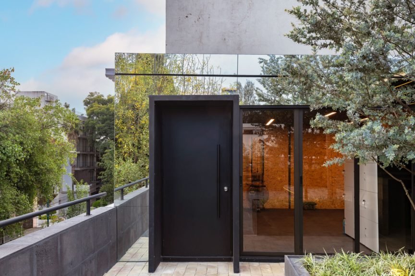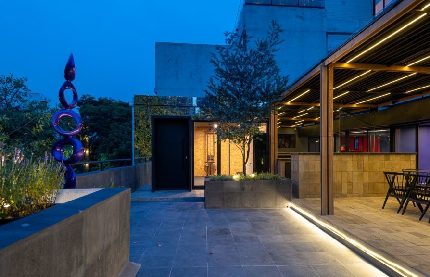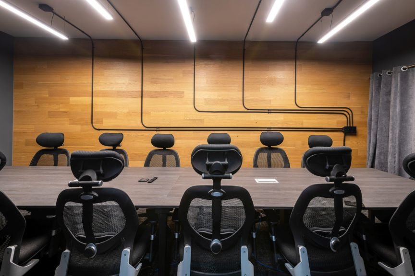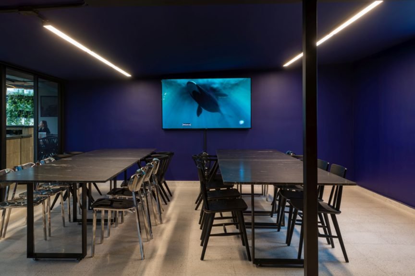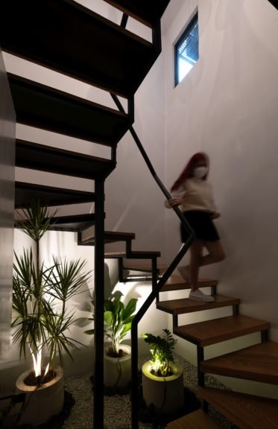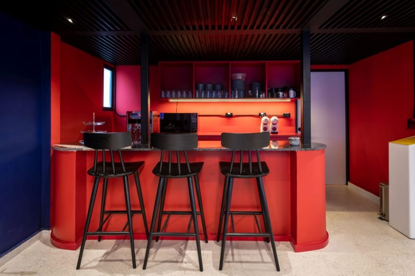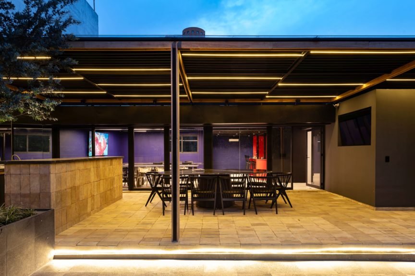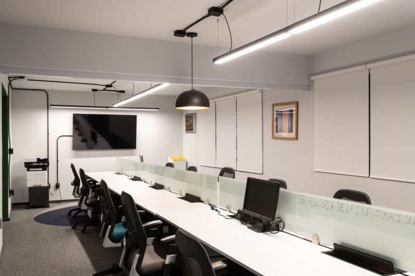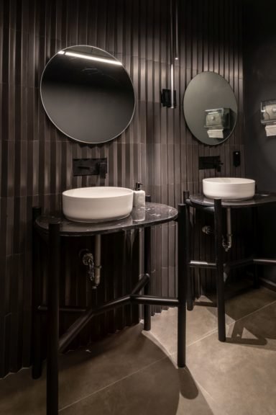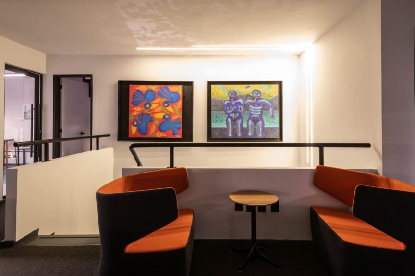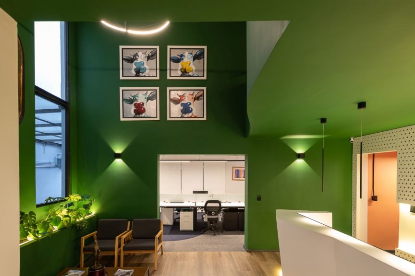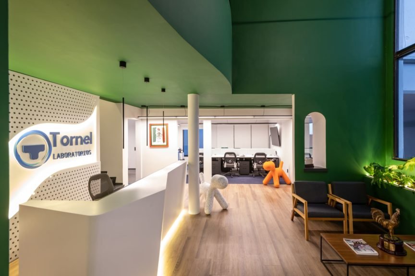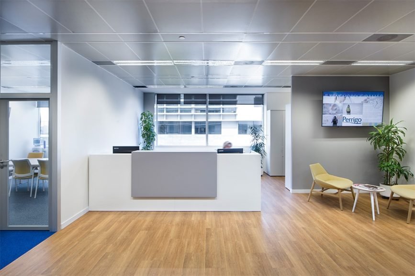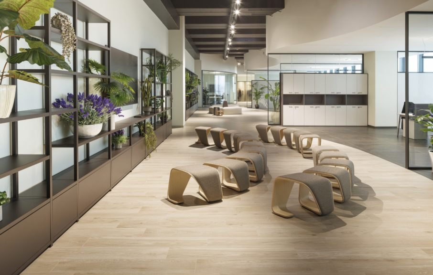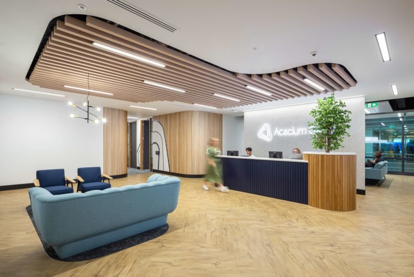About the project
The project, located in one of the most important neighborhoods in Mexico City, had a basic and concise premise: to house a corporate space inside a house. basic and concise premise, to house a corporate space inside a house. As architects they believe that they have the responsibility to analyze and create a new architectural architectural program that creates a differential of an important identity to the project and to the users the project and to the users, that is why we analyzed the benefits of the area, the concept of sustainability and by merging the concept of Circular Economy for the project, where the space had to be transformed for the use of the space had to be transformed for the use of different activities.
Behind the main glass door the user is greeted with a monochromatic color palette, accent lighting and textures. accent lighting and textures. Beginning with the reception area, which consists of vinyl wood floor walls and ceiling in an intense semi-dark green color and shades of white lacquer. in the reception furniture the back lambrin multiperforadora and backlit made on site with the company logo.
company logo. In addition, an internal planter in the waiting room area with pendant lighting that bathes lighting that bathes the entire space in warm light. Work areas are located at both ends of the reception area. The walls and ceilings in these spaces are white and the lighting is cold. and soffits in these spaces are white and the lighting is cold. It has organic patterns in the carpets, which combine a serious tone a serious tone base, with accents of blue, aqua, red, and orange. the original structure of the house.
Climbing up to the first level through the stairwell is a 10-foot tree that vestibulates the walkway. the walkway. The vegetation used in this project is a strong point in the design, where there are zika palms and agaves. The vegetation used in this project is a strong point in the design, with zika palms and agaves on beds of white stone and crushed tezontle. The first level lobby gives access to all available areas. It also has a view of the double double height where you can see the reception waiting room. In the center of the lobby we have two-person meeting point that can function as an informal one to one or as a waiting area that distributes as a waiting area that distributes to the different areas of the floor.
The main meeting room consists of a 1.37 m x 4.68 m table for 14 people, which spans the entire length of the space. the entire length of the space. The boardroom is distinguished by the wooden tile lamellar, pine finish, four-panel style, four-paneled style The meeting room is distinguished by the wooden tile paneling, pine finish, four-panel style, placed along the entire wall parallel to the access door. In addition, it has a series of black galvanized pipes that carry the entire installation. The access to the second level and terrace is made through the remodeled stairs adjacent to the War Room. The steps are 2″ x 2″ PTR frames embedded in the wall and a handrail designed in one piece. in one piece. In order to build the dining room on the second level, the dividing walls were demolished and the structure was adapted with PTR ́s that were structure was adapted by means of PTR ́s that support the slab to leave all the area free and place the dining room furniture.
The space is painted in two shades of intense red and dark blue, which are divided in a and dark blue, which are divided vertically incorporating a white terrazzo floor. Behind the main dining room there is a high bar for beverage preparation. In addition, a countertop was designed and installed, a counter bar was also designed and installed. In the adjoining room there is a linear kitchenette with a sink and electric stove mounted on a bar. on a bar. The terrace is separated from the dining room by means of glass doors with black matte aluminum matte. The main feature of the terrace is the deck that runs along the first stage where the main dining room and the exterior bars are located in the main dining room and the exterior bars. Structure based on steel goals and covered with wooden planks. covered with wooden planks.
The mud runs through the entire dining area and goes up through the bars to create a synergy. The second stage of the terrace is a level below 15 cm in height, where the finished The second stage of the terrace is one level below the main enclosure, which covers the entire floor and parapet walls. In addition, a green wall wooden pallets with vertical vegetation and a planter in the center of the terrace. The first stage of the terrace also has a green wall made of wooden pallets with vertical vegetation and a planter in the center of the terrace.
Products Featured
Project info
Client:
Industry:
Size:
Address:
Country:
Community
Architects:

