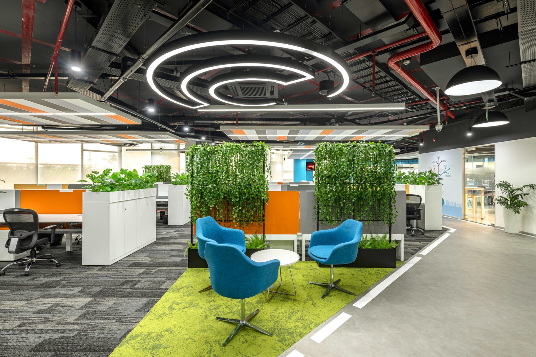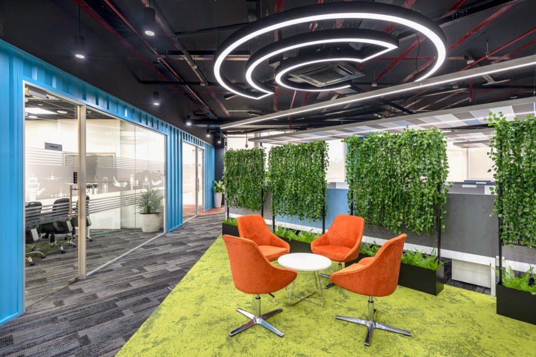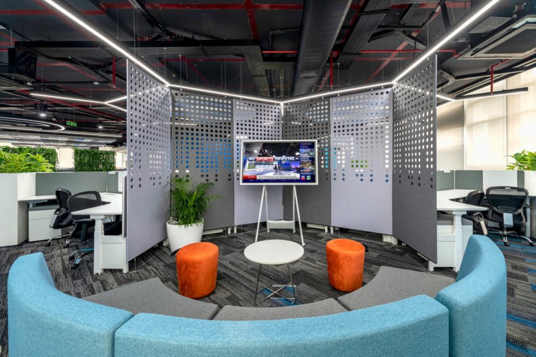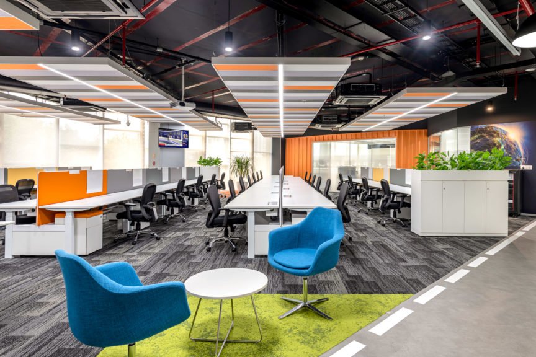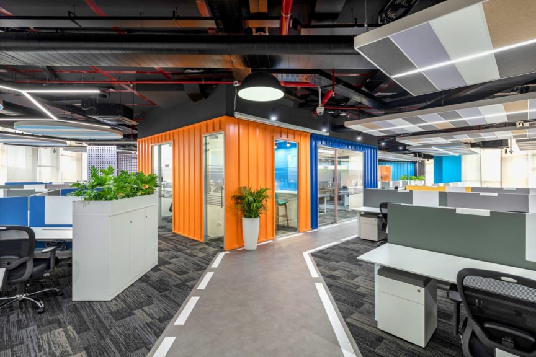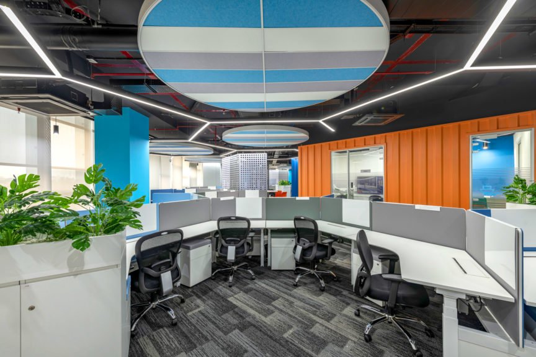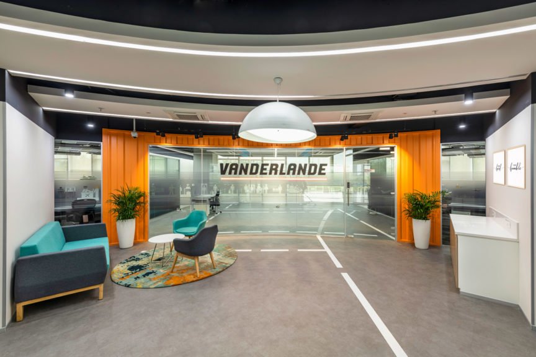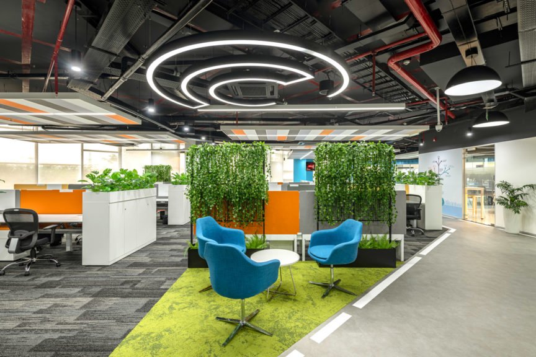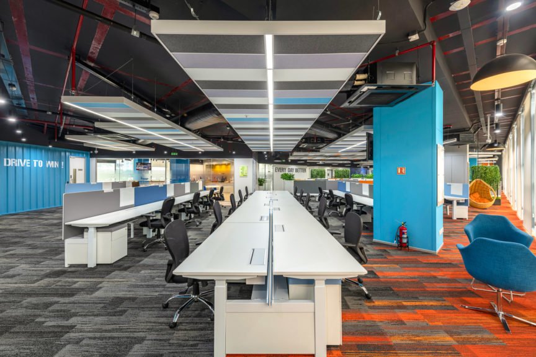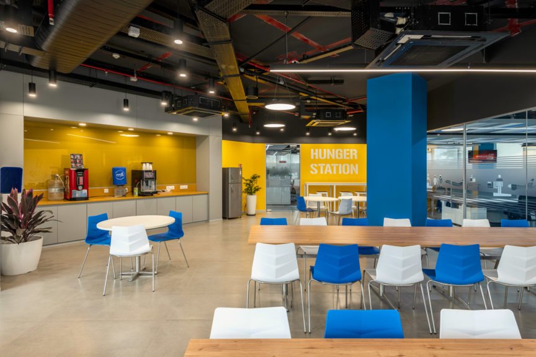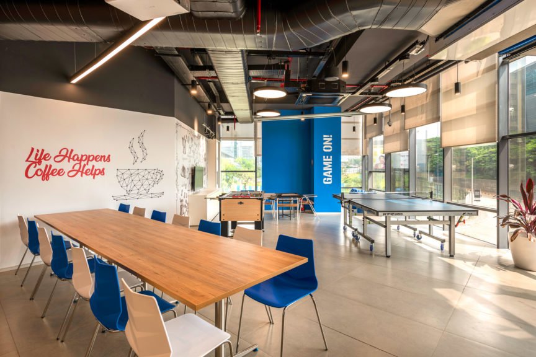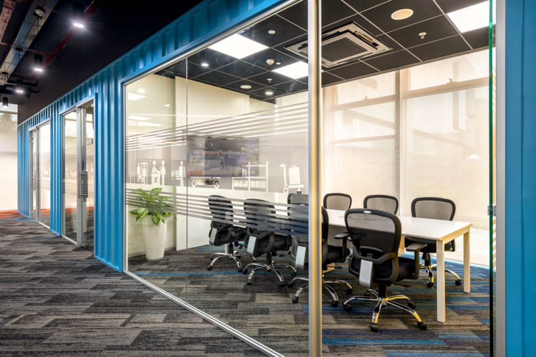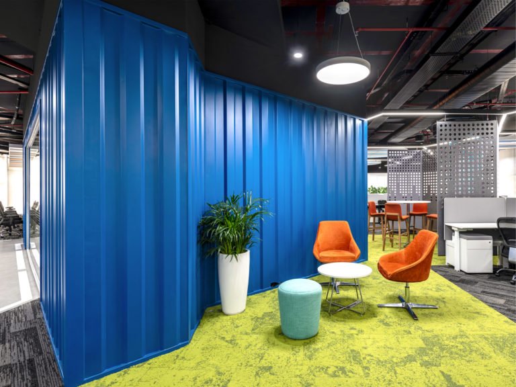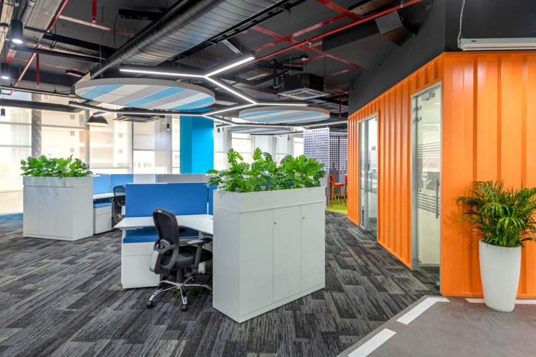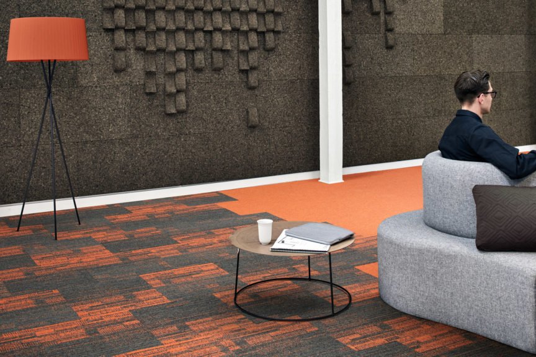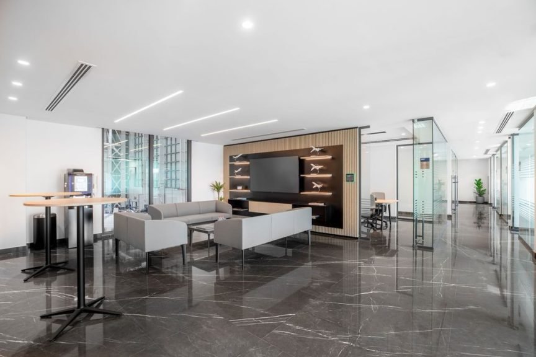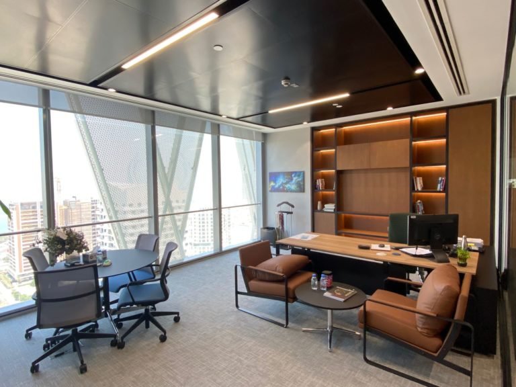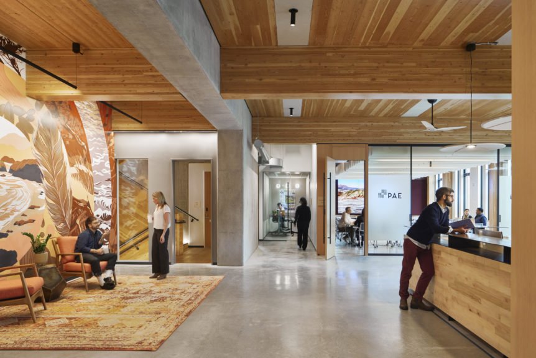About the project
As a design brief, Vanderlande’s team stated clearly that they wanted Zyeta to create an office layout that exhibits a non-monotonous, visually demarcated workplace setting that provides every workplace requirements to its people. The Pune office needed to house around 215 workstations along with multiple sized cabins. Therefore they required a spacious interior design plan that would reflect the brand’s employee-first work culture. The design brief also had a requirement of segmented zones to add the feel of separate environments without compromising the open office culture. Zyeta created an Industrial-Rugged-Look for the workplace that re-imagines the company’s factories and manufacturing houses. There are exposed ceilings, factory-like rugged floors with concrete finishes etc. that directly imitates the materials and logistic market. Besides the unique look, the industrial interiors also promote a sense of liberty and creativity among the employees. One of the main design highlights of the workplace is the lab-cum -display-area that depicts a conveyor belt testing machine.
Although the workplace aligns with the brand’s design guidelines, it stands apart with multiple innovative elements that connect the design theme to the brand story. For instance, the workplace has cabins that are walled with container-like corrugated sheets, mimicking the container surfaces associated with Vanderlande’s logistics business. Or the glass frosting and graphics across the workspace depicts Vanderlande’s work processes as a story.
The main aim of the workspace design is to give the employees a health-centric work environment that inspires them in every aspect. The designers wanted to create a unique and wellness-driven workplace design that also aligned with the company’s brand story and work culture. One of the main challenges was to pitch the idea of the rugged-industrial-look to the client because Vanderlande never wanted a workplace that is too informal. Therefore, the designers had to make sure that there is always a balance of creative and formal design thinking. On one hand the industrial style gives a liberal work-environment for the employees and on the other hand the logical spatial planning of the layout gives the organization a structured workspace to function from.
One of the main features of the project is the wellness-centric design layout to inspire every employee to lead a healthy work life. Another feature is to bring in the brand’s narrative in design not just to create a good looking workplace but also to cater a work environment that echoes Vanderlande’s organizational values. The main highlight of the workplace is Vanderlande’s lab-cum-display area that exhibits a conveyor belt testing machine, inspired by the company’s products. Another such unique aspect of the project are the office cabins that are walled with container-like corrugated sheets to mimic the container surfaces that are associated with the logistics business.
In terms of wellness, the workplace design layout specifically aims at maintaining the office traffic with guided accesses to different areas, multiple seating arrangements, two separate Town Hall areas in the workspace to avoid gatherings during office events as well as multiple types of workstations to diverge the crowd. Aligning with the wellness aspect, the design is complemented with optimum natural light throughout the floor, ergonomically inclined workspace furniture, wellness rooms, and recreation corners. Although the layout includes clear demarcations that separate one area from another, there is ample room for safe collaboration in the tech-based scrum and huddle spaces with interactive displays and activity seats for easy access.
The entire place is also supplemented with biophilic design elements that act as visual barriers among different segments in the office. There are live planters spread uniformly across different zones to separate one area from the other. The office interiors also include well-thought acoustics with design elements like floating ceiling, wall panels, jaali partitions, and carpet floors. In terms of color palette, ascent colors dominate the floors, walls, and other design areas to create a visual rhythm that adds harmony to the entire space. There is also a wellness room for the employees that serve as the relaxing zone in the office. For the employees who want to take a break from the screens and engage with their colleagues, there are fun corners or recreation zones with Foosball, Carom tables etc. The location of the workplace also plays a great role in facilitating the wellbeing factor through design. The work desks are positioned by the glazing-exterior-view to let every employee enjoy their inch of office view and relax now and then.
Overall, Vanderlande’s office interiors deliver a people-first work environment that inspires every employee and connect them with the organization’s brand values and work culture.
Project info
Client:
Industry:
Size:
Address:
Country:
City:
Completed On:
Community
Photographers:

