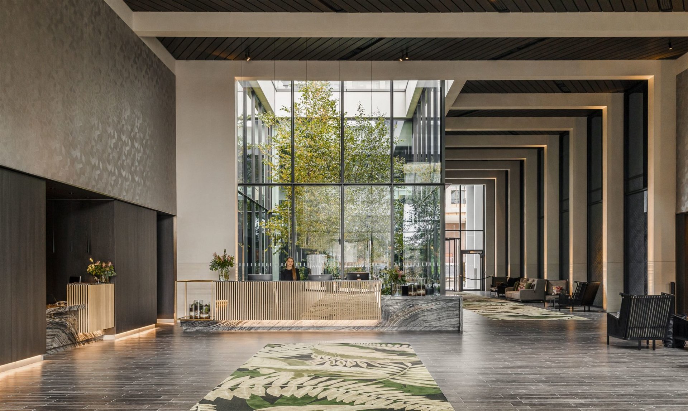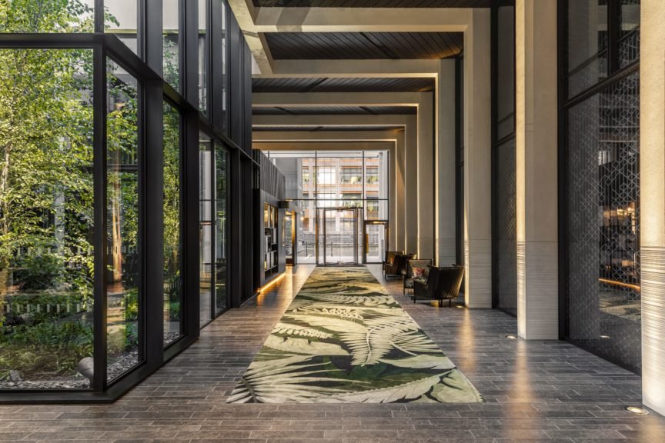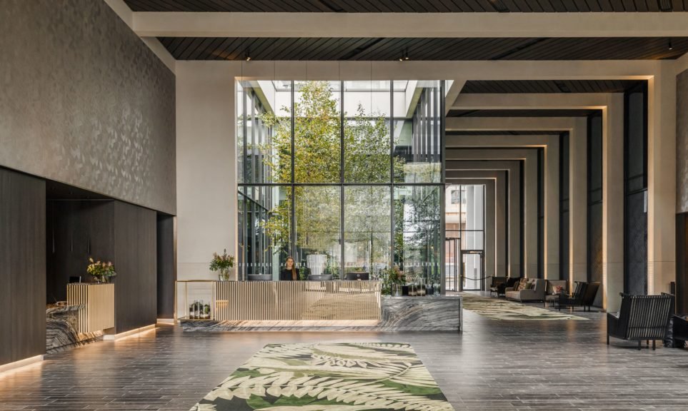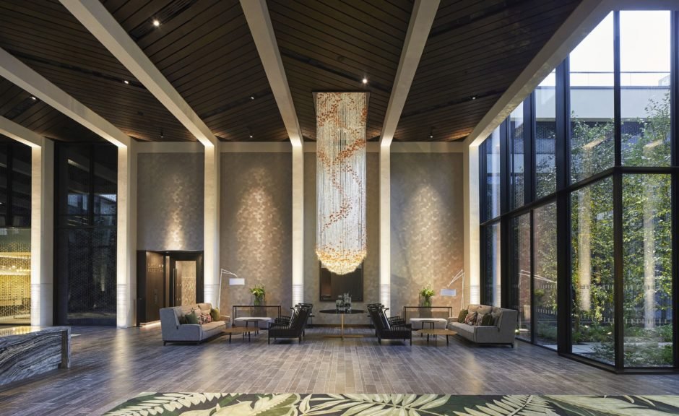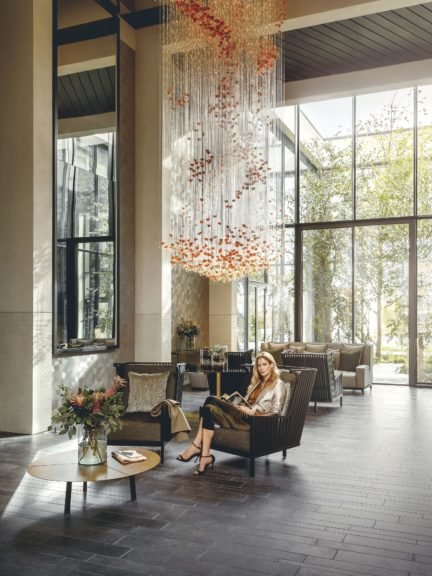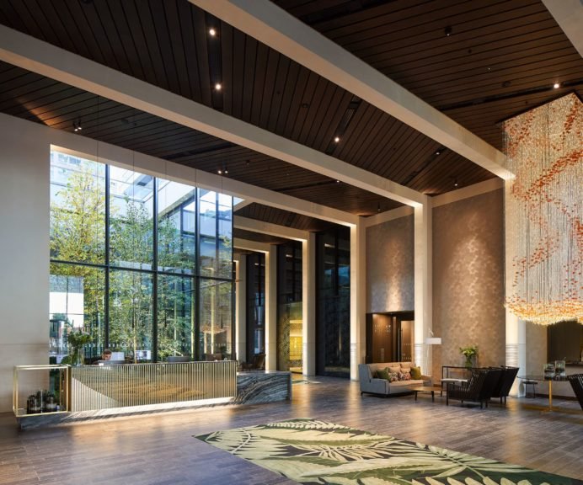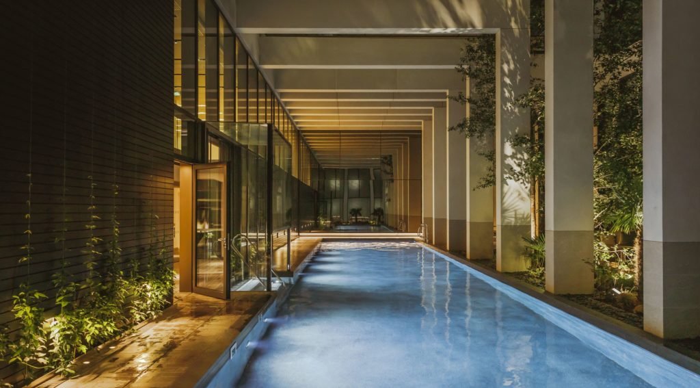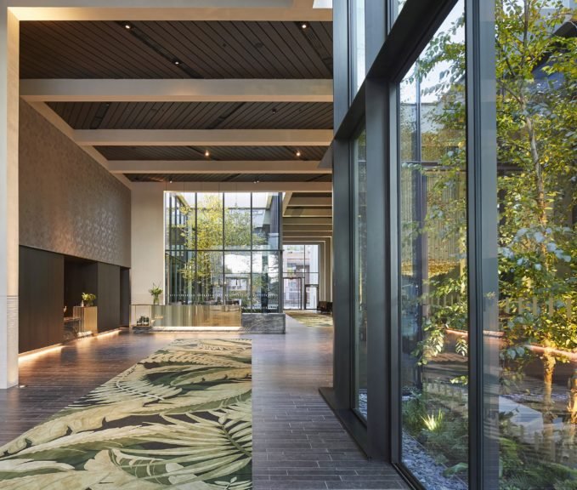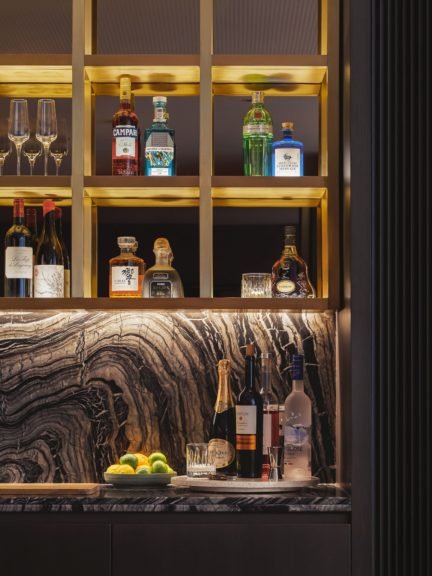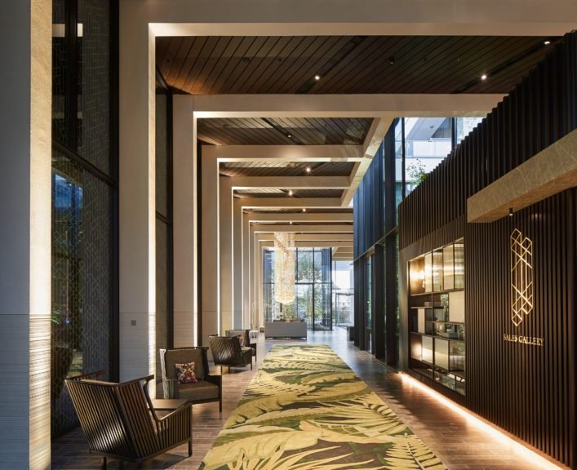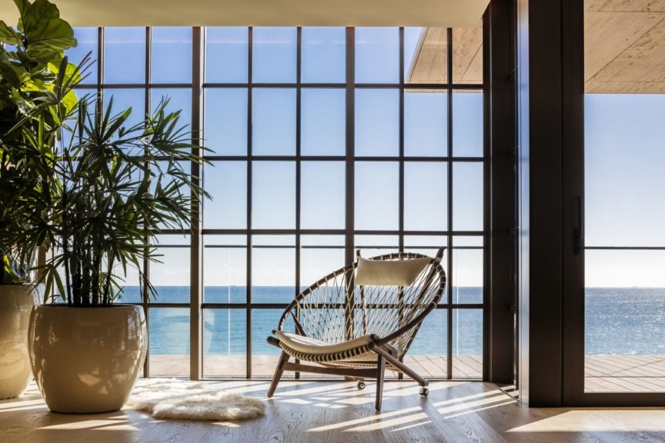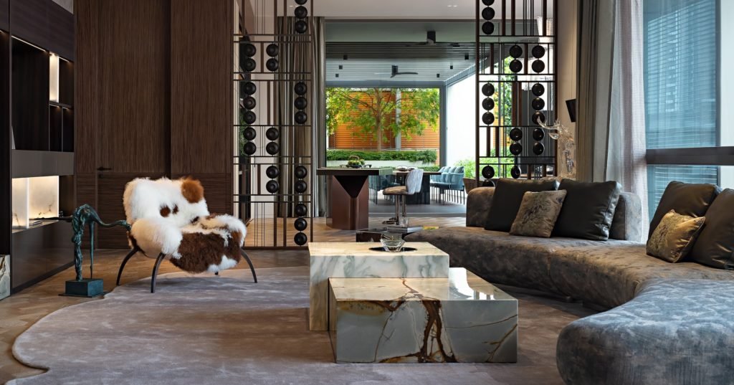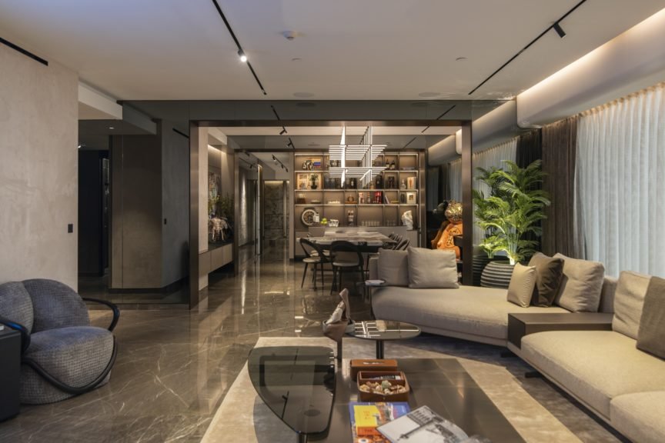About the project
In their plan for Wardian Building, Glen Howells Architects drew inspiration from some of the finest classic modernist buildings of the twentieth century. From Mies van der Rohe’s Lake shore Drive Apartments to Oscar Niemeyer’s Brazilian Congress, the best modernist materials, and the way it achieved lasting beauty in minimal shapes of great elegance.
Building on this tradition for a new century, Wardian London’s stunning simplicity from afar belies a carefully choreographed balance of shape, function and form. Factors such as the presence of a private garden with every apartment testify to a structure shaped at each step by two simple aims: to achieve the best possible residential experience and create a building worthy of the term ‘modern classic’.
Tranquility is the main soul of the place. A restful but grand space with great deal of natural light flooding the slender lines of its structure. The architecture is distilled to its essence with lean columns and crossbeams achieving a timeless space by KCA International. The furnishing is minimal and take on the garden theme balancing the geometry of the square arched with a lush rug, a cluster chandelier and pebble seats. Earthy colours but warm and tactile with accents of brightness in a serene palette.
Products Featured
Project info
Industry:
Size:
Address:
Country:
Completed On:
Community
Architects:
Interior Designers:

