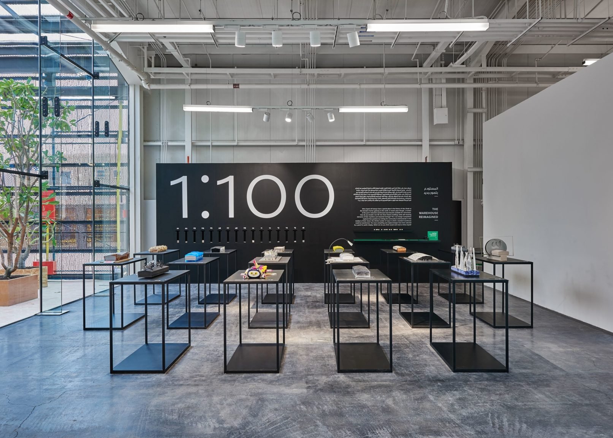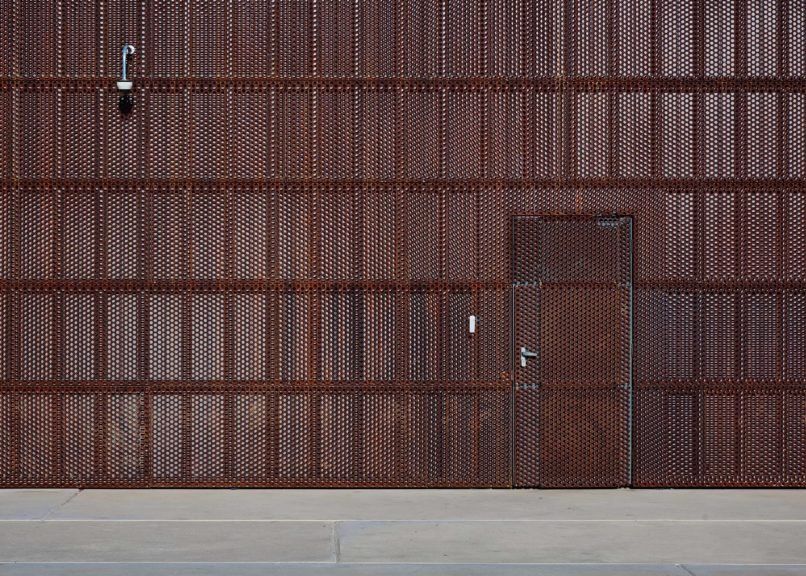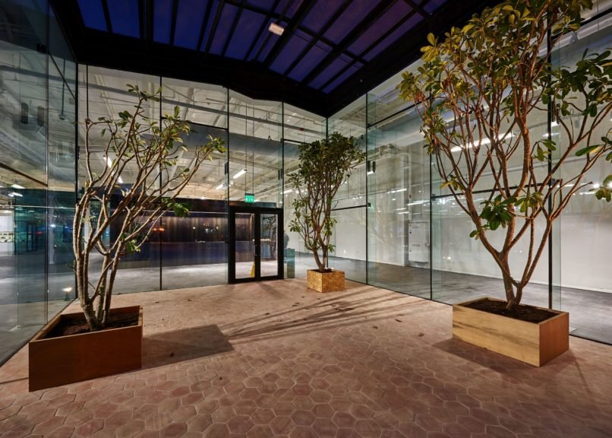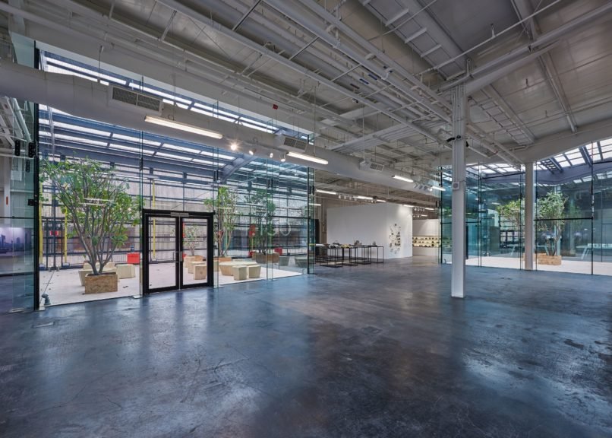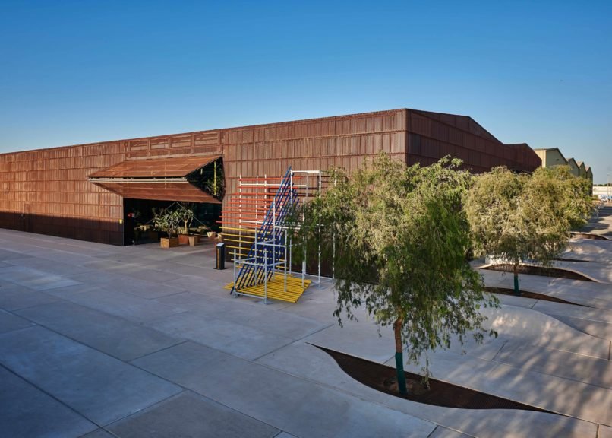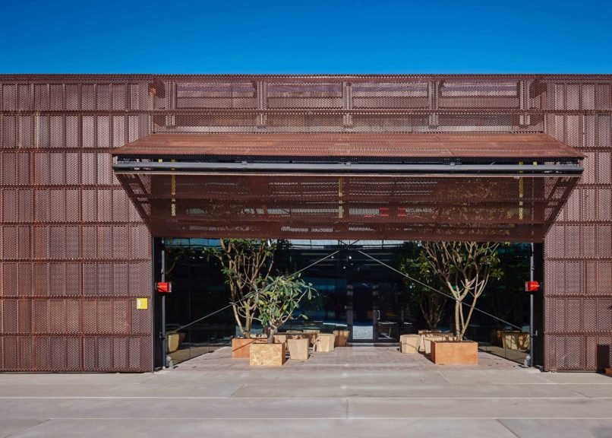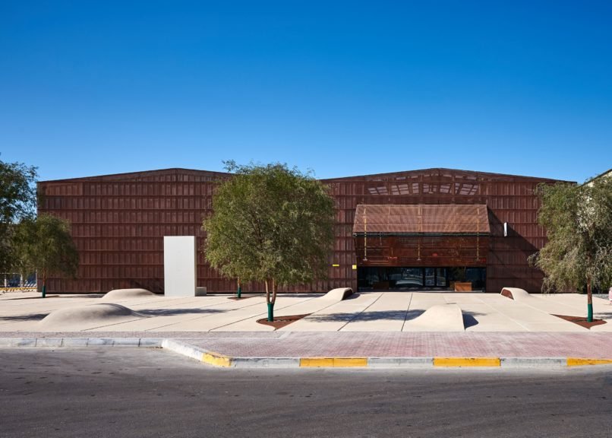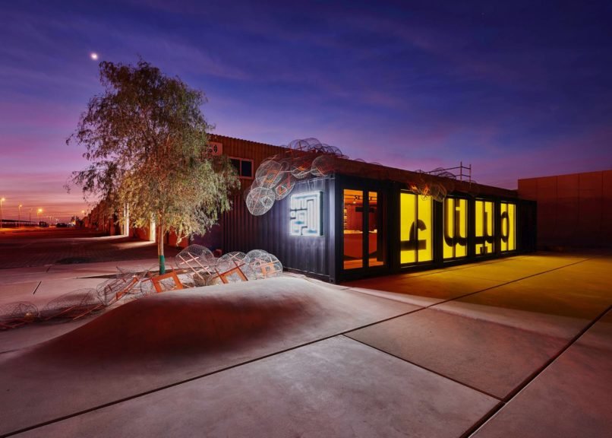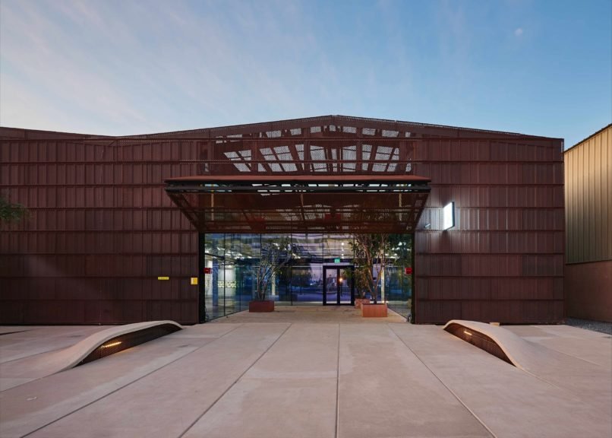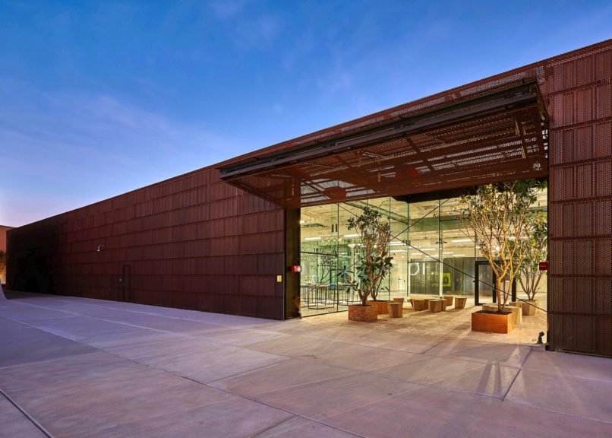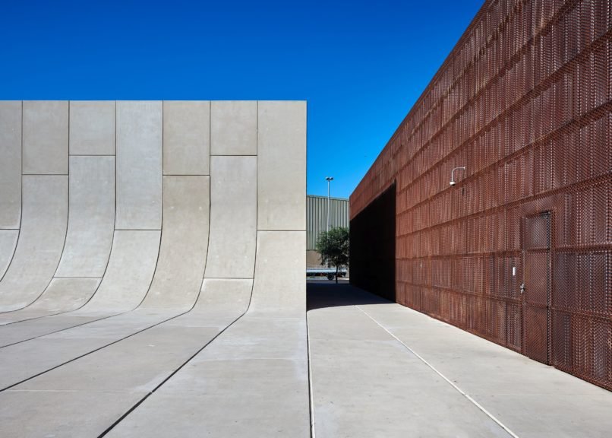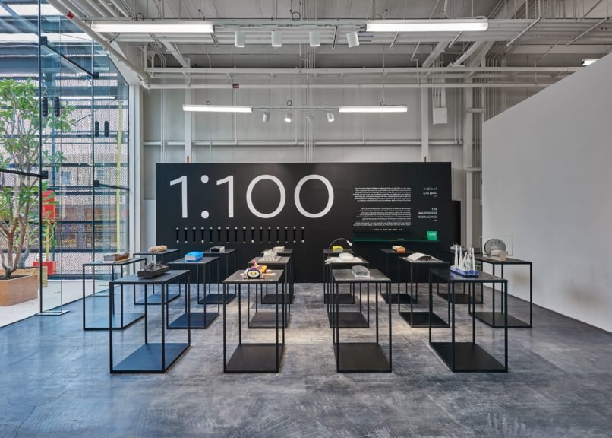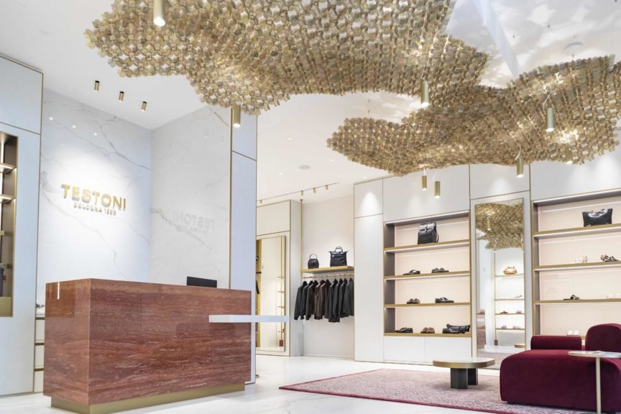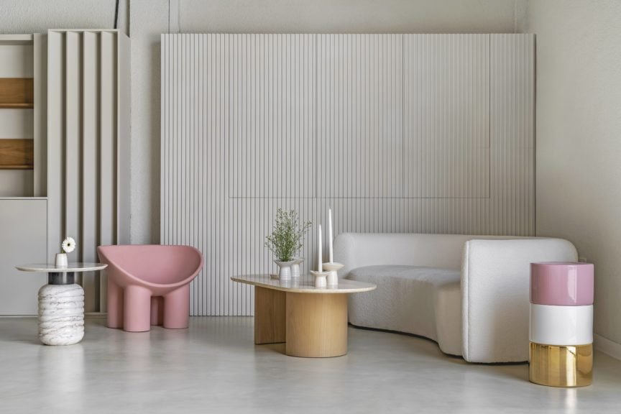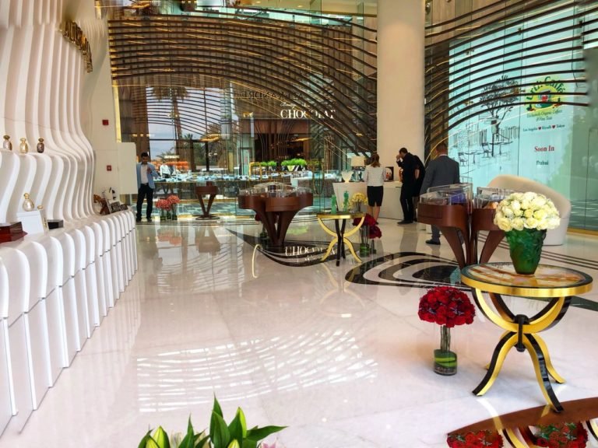About the project
The project is for the remodel and conversion of an existing warehouse in Mina Zayed port for an art exhibition space. The works include the demolition of existing warehouse components and landscaping to accommodate new cladding, Bi-folding doors, decorative Corten envelope façade and all internal finishes, structural glazed courtyards and landscaping.
Also included in the scope is a new GRC clad service building to house chillers, services and water tanks.The new distinctive coloured Corten decorative cladding is installed as a perforated non coloured steel alloy sheet. Over time a chemical reaction caused by weathering formed a stable rust like appearance. Architectural design is by GHD Consultants in Abu Dhabi and Cost Consultants for the project are Sweet Group.
Products Featured
Project info
Client:
Industry:
Size:
Address:
Country:
Completed On:
Community
Fit-Out Contractors:
Photographers:

