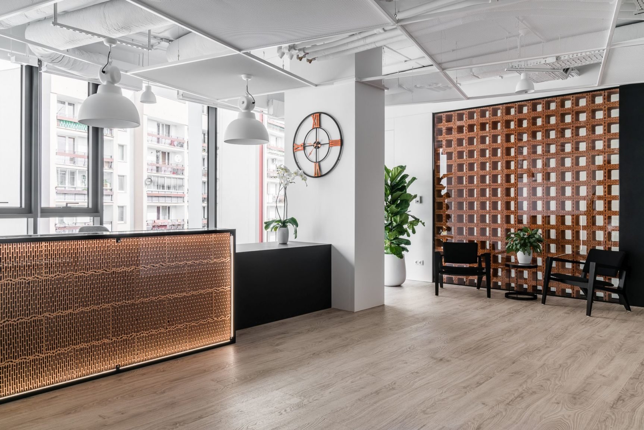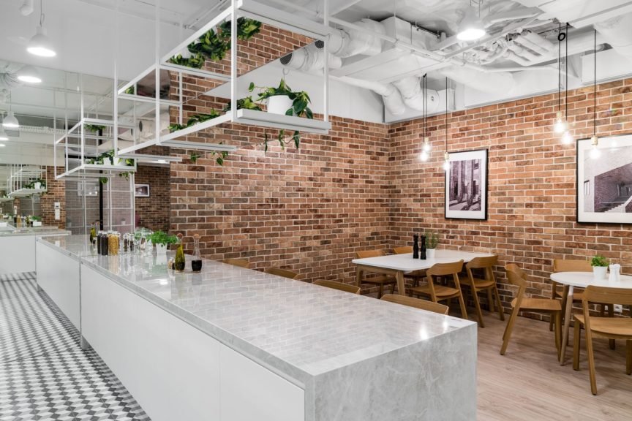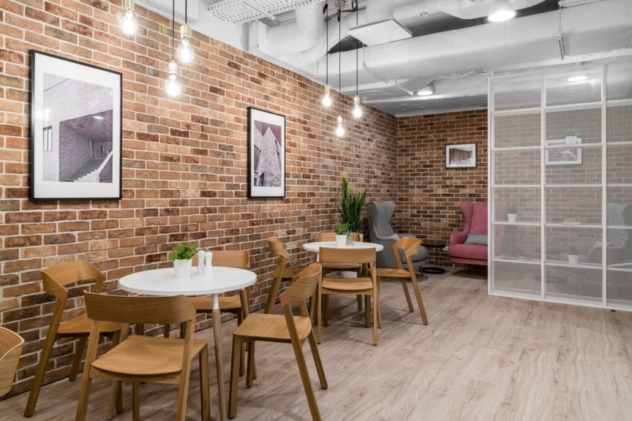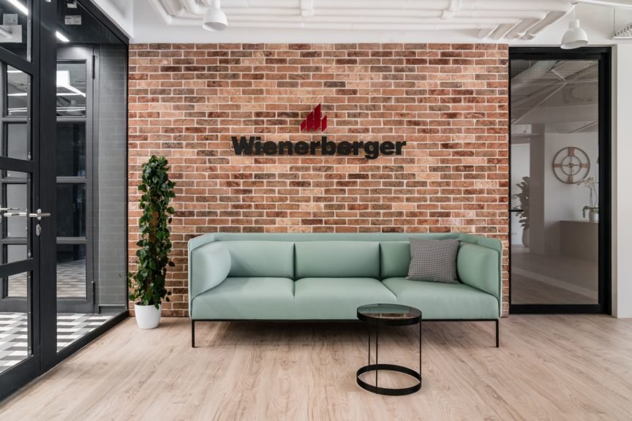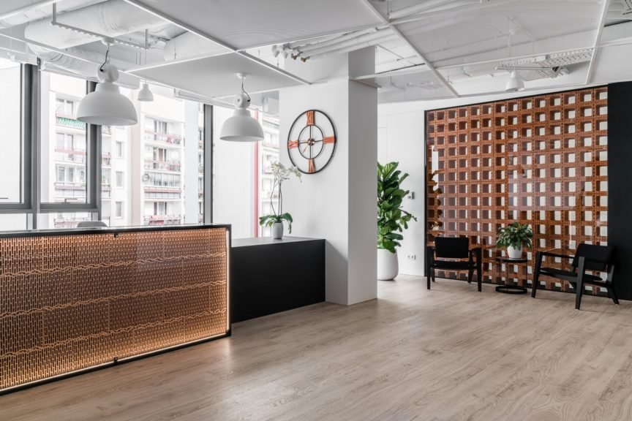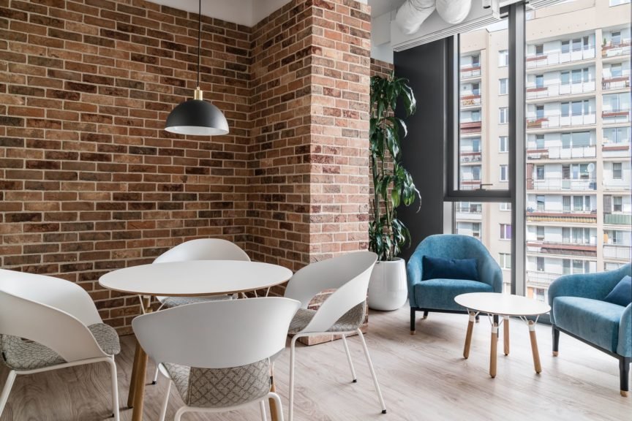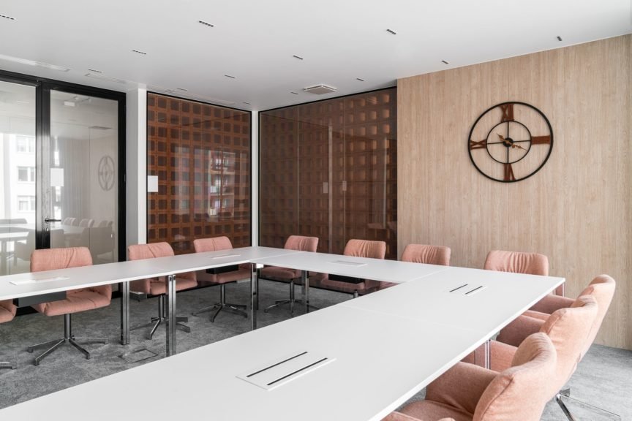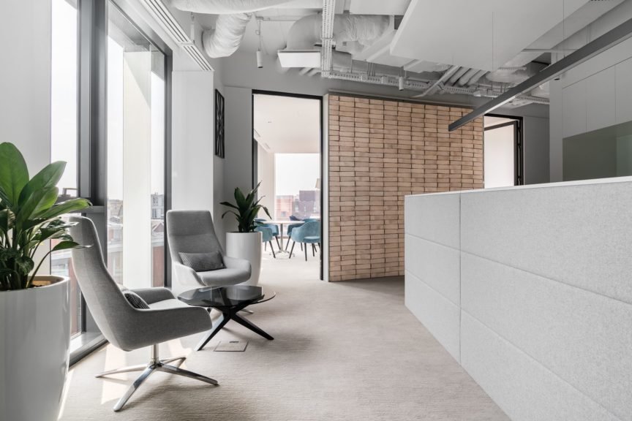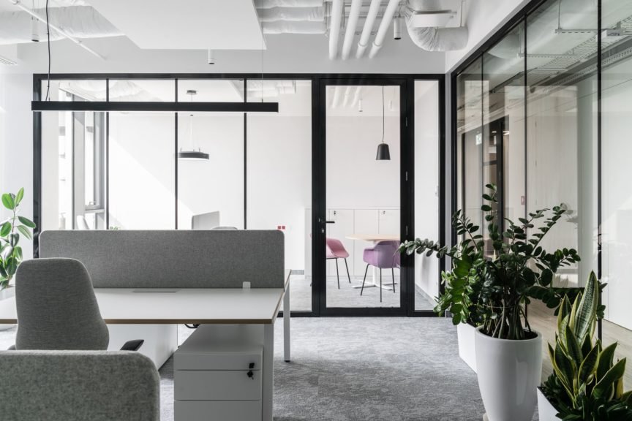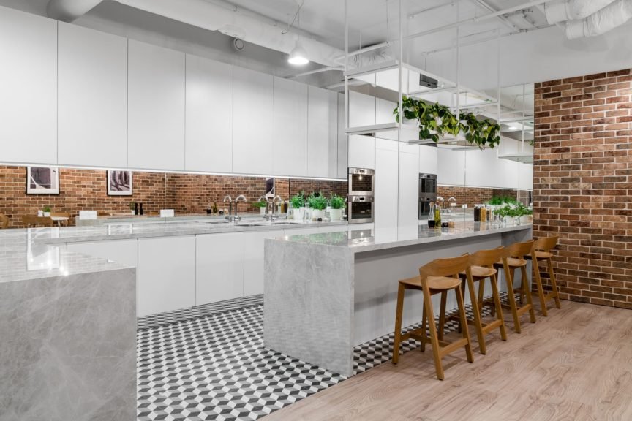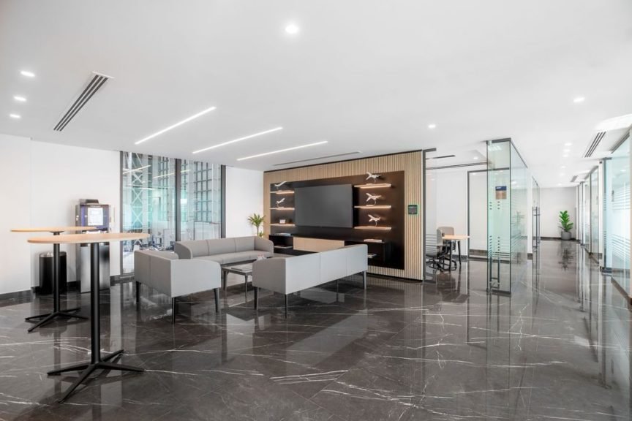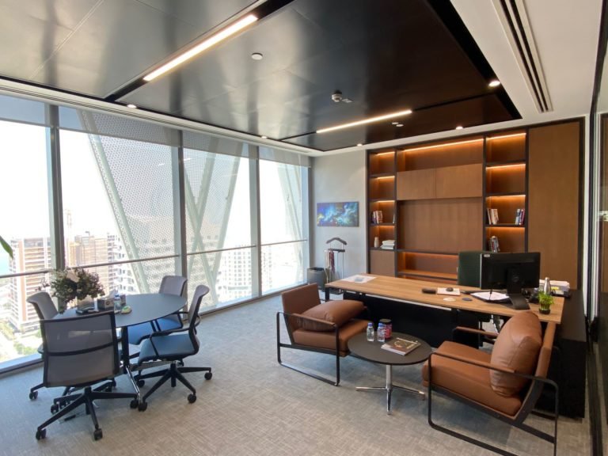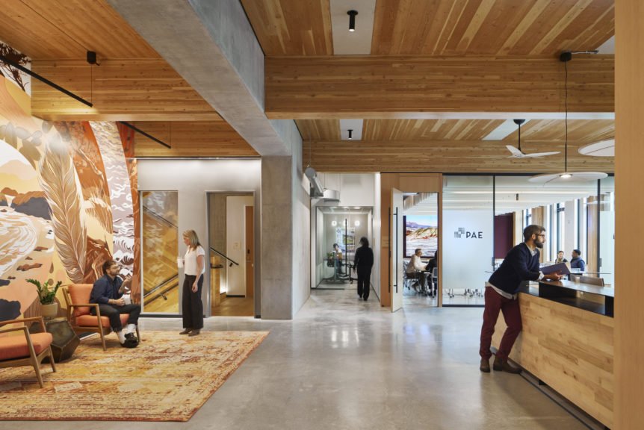About the project
The project carried out by the architectural studio The Design Group assumed that the interior would be full of contrasts. in the rooms, one can find a combination of hollow bricks and clincker with white and gray, or bleached wood, which enlivens the space marked with stone and concrete. The fitout for this space was done by Zlote Rece. It is worth mentioning that the arrangement uses ceramic materials produced by the Investor. At the reception desk numerous elements in the form of bricks covered with glass walls can be seen. They mix with black and white accents.
In open areas, exposed pipes give the interior an industrial character. The floor is dominated by vinyl panels and carpet flooring. Ceiling-to-floor windows add value to the building. Rooms with large glazing are well lit and visually more spacious. During breaks, employees can relax in coffee points with an attractive view of the surroundings. Suspended ceilings are in small closed rooms, such as chill rooms, offices or meeting rooms. The kitchen is extremely spacious, and an additional optical Surface is added by glass panels, which are located between the marble table top and the upper cabinets, as well as a mirror on the right side.
Products Featured
Project info
Industry:
Size:
Address:
Country:
City:
Completed On:
Community
Interior Designers:
Fit-Out Contractors:
Photographers:

