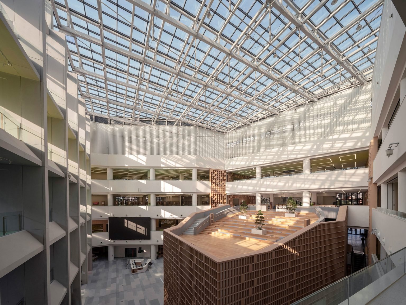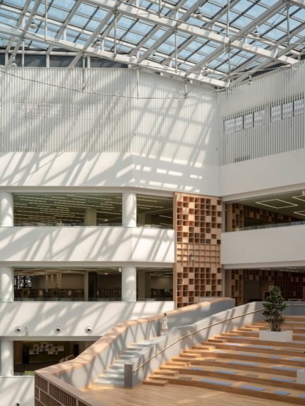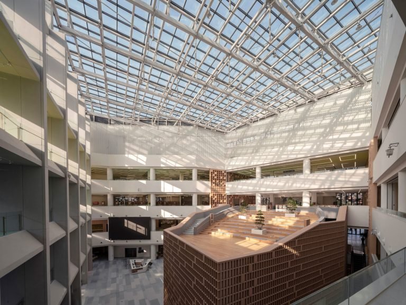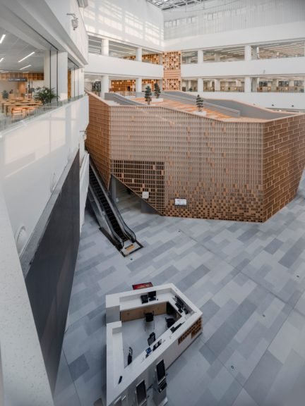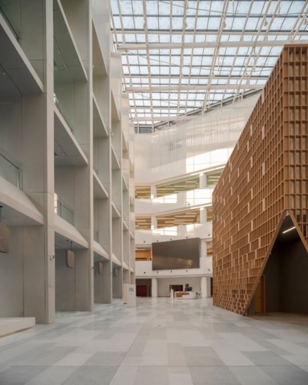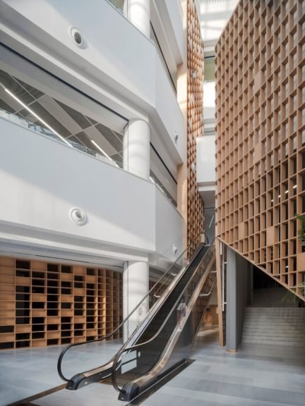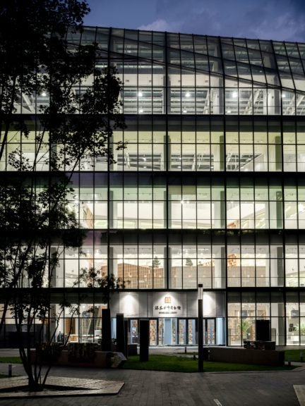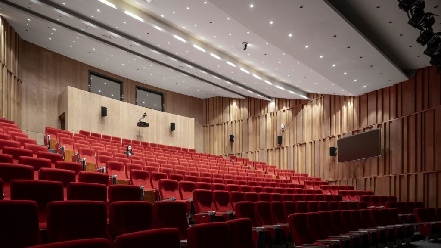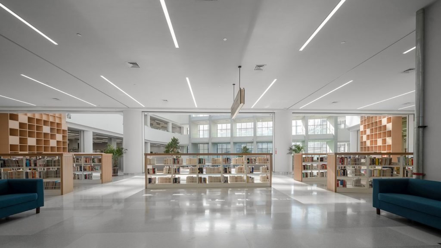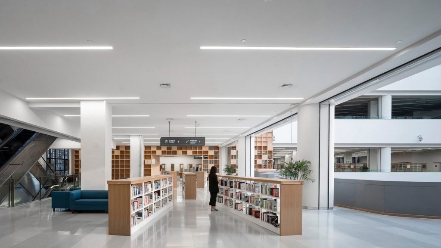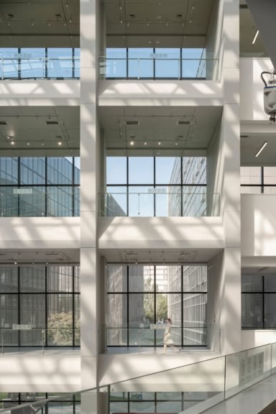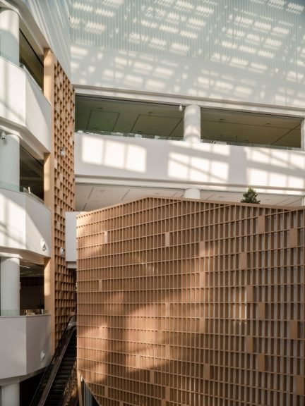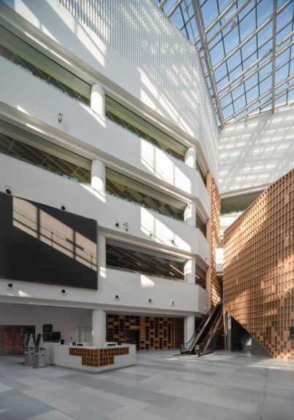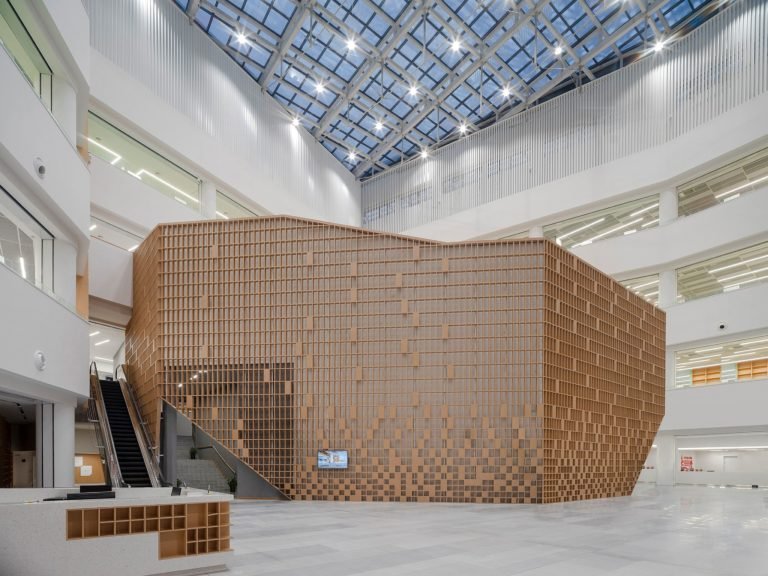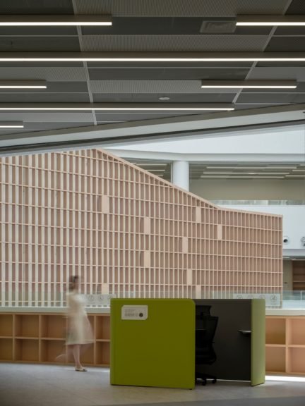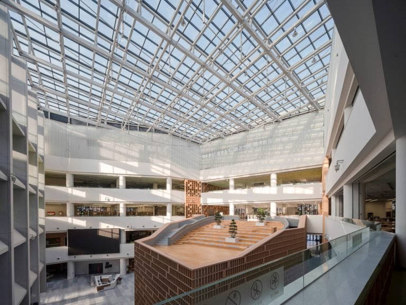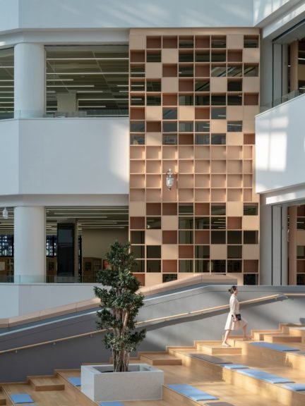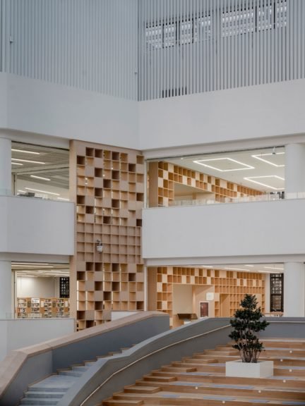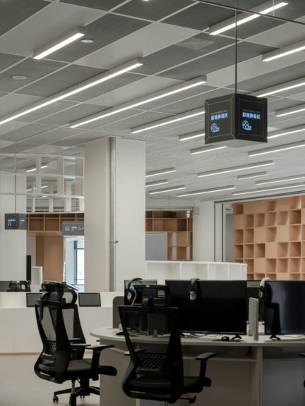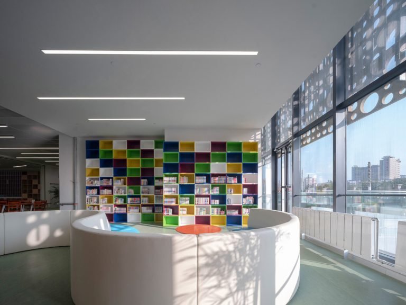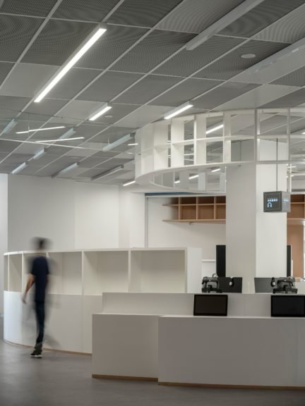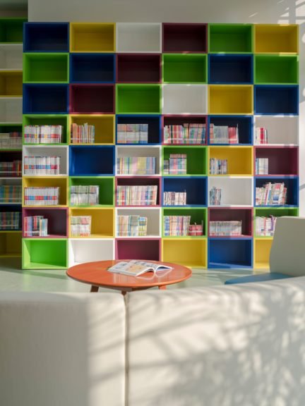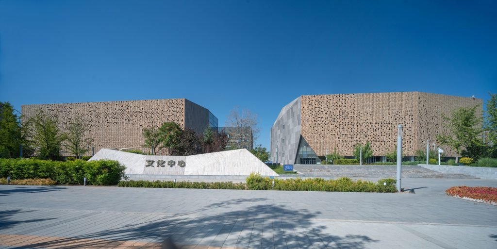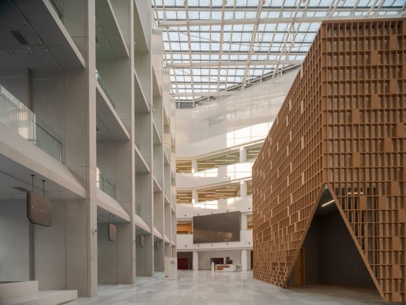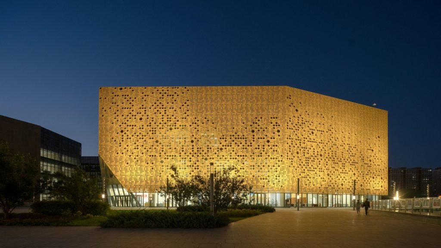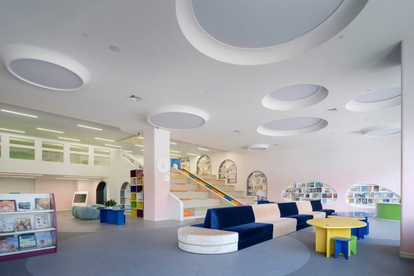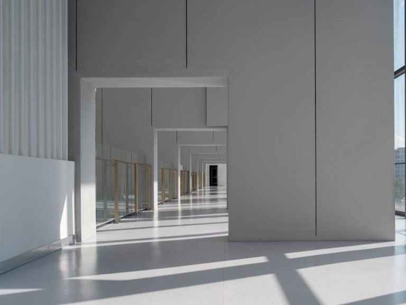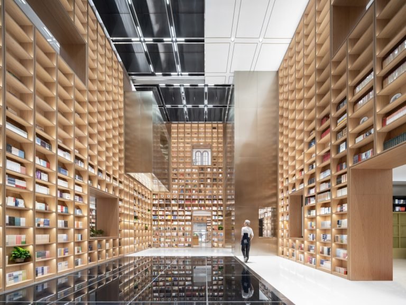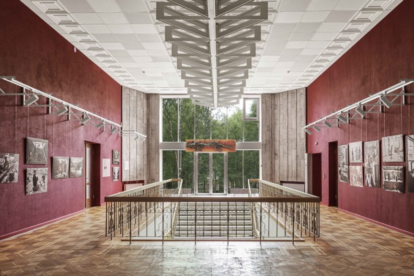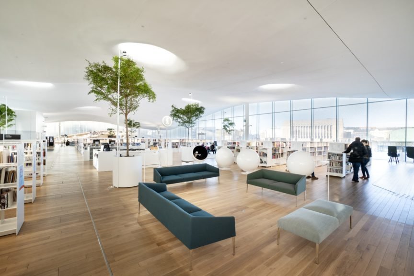About the project
Zhangjiakou is built close to mountains and rivers, surrounded on three sides by mountains, in the north, west and east. The Zhangjiakou Library, Archives, Museum, and Planning Museum are integrated into one in the central canyon area. Those three architecture massing in different sizes are harmonious in diversity, and open to the south. The building facade is covered by recyclable perforated panels. The entire building complex a regional miniature landscape in the way of the contemporary artistic treatment.
The library on the east side is the largest, with a total construction area of 22,000 square meters. The total book collection is about 1.1 million volumes, with 2,100 reading seats. The open-shelf book storage in the library is integrated with the reading area in order to provide the functions of ‘collection, search, borrowing and reading’.
Less is not empty but condensed; more is not crowded but appropriate. In this project, economics is aesthetics; abandon trivial and complicated decorations to optimize cost and precise design. Interior design follows the principle of systematic design, and extends based on the logic of architectural design. Architecture is the art of man-made layering, release the restrictions and creating spaces of use, emotion and feeling. The overall building space adopts the design of an integrated ceiling curtain wall with an atrium. The platforms and main stairs on each floor define the functional areas and appearance of the library structure. The interior is unified in the texture of gray-white cement cladding and logs. The light pours down from the top at different angles. People wander in the shades of the layered light and shadow, to enjoy the interesting changes of vision.
Products Featured
Project info
Community
Design & Build Contractors:

