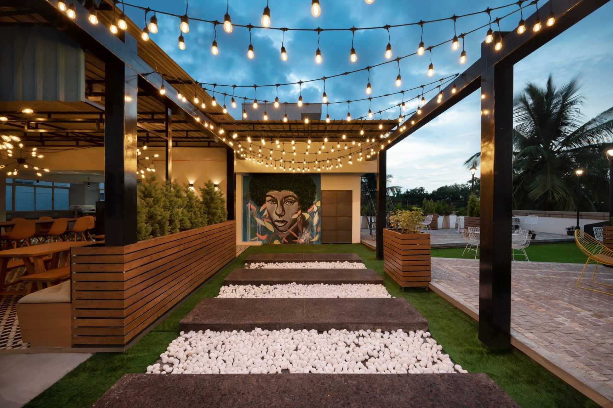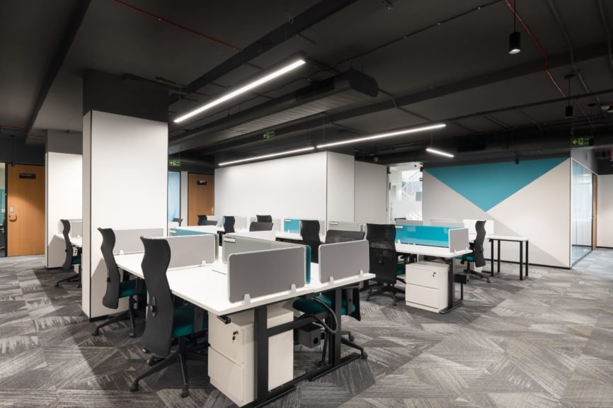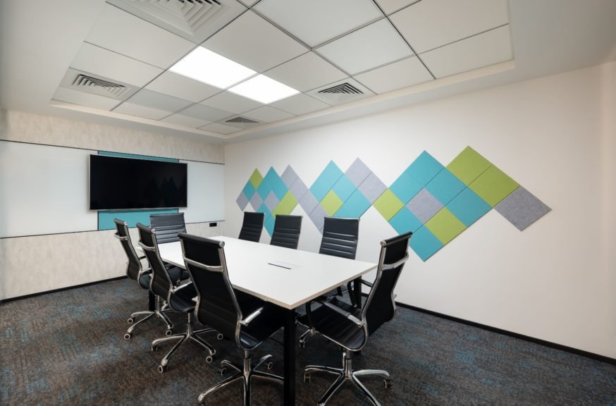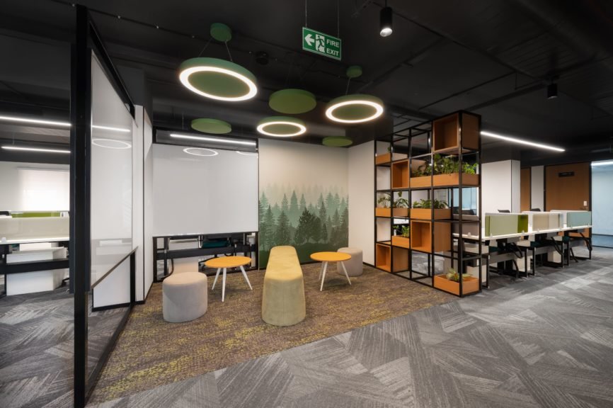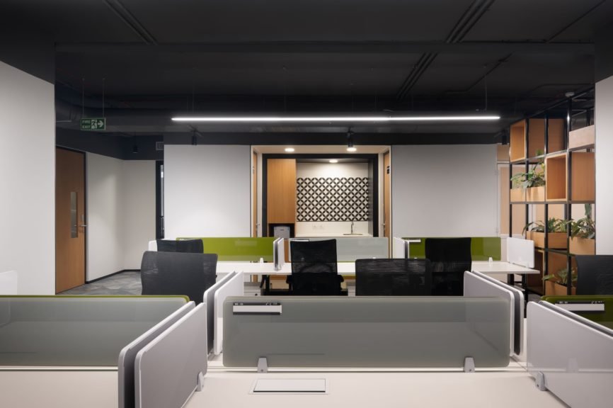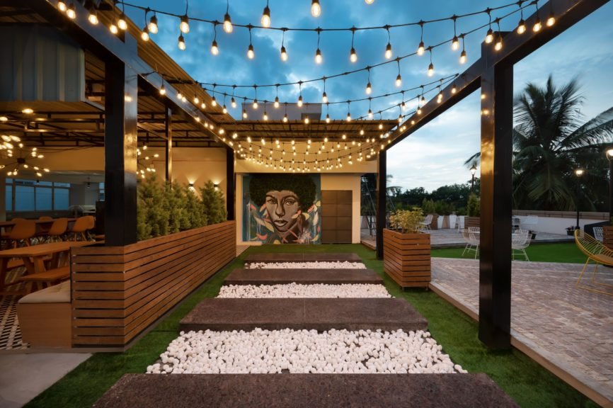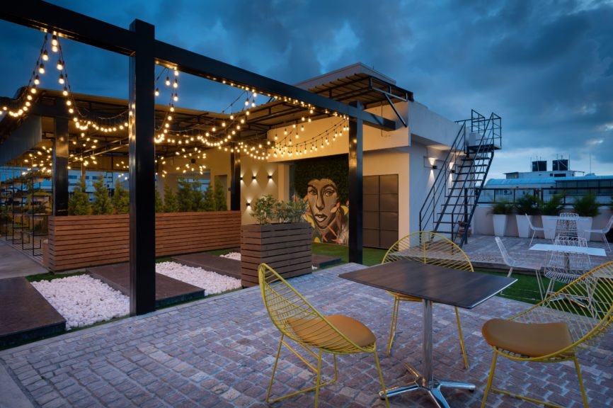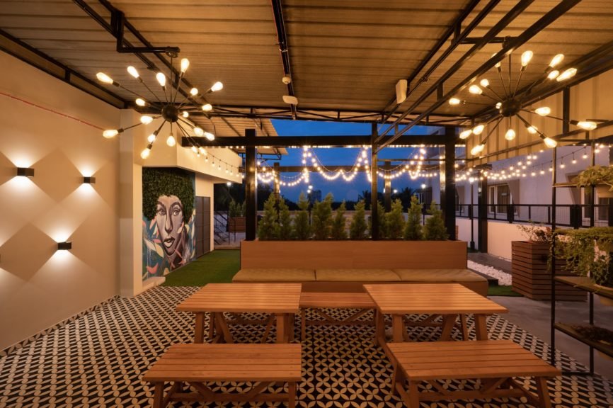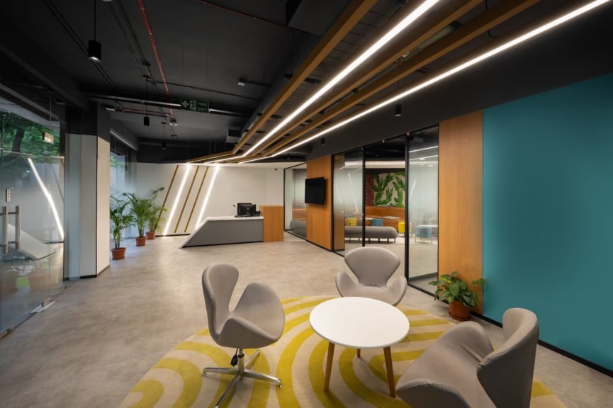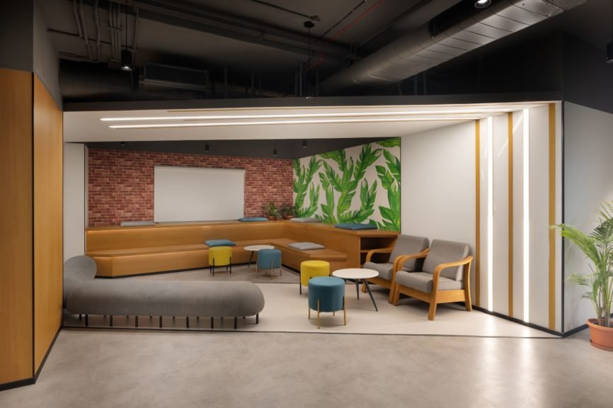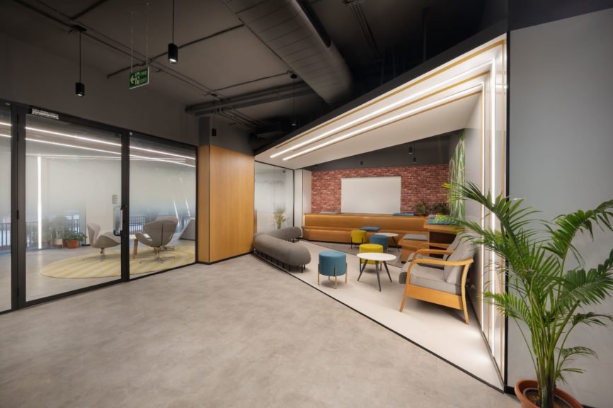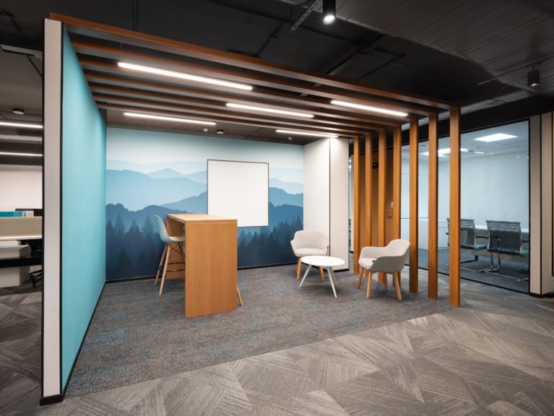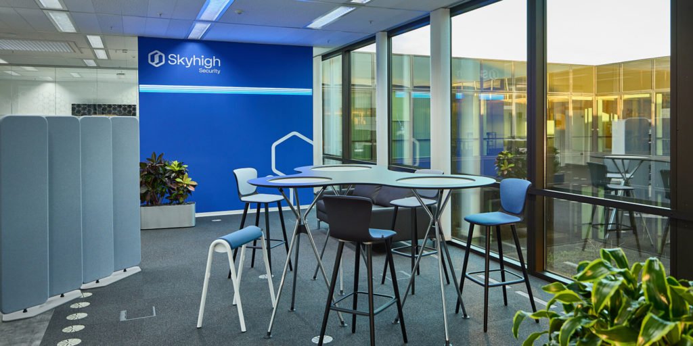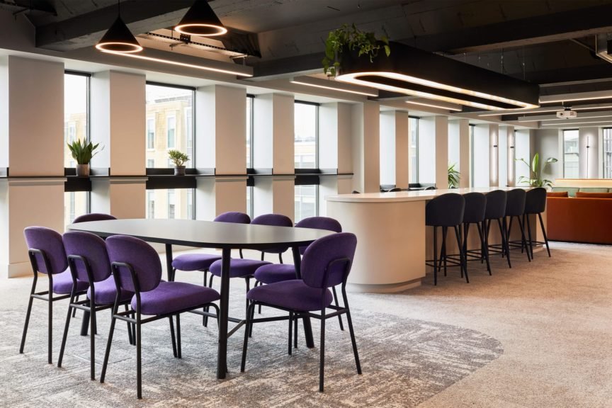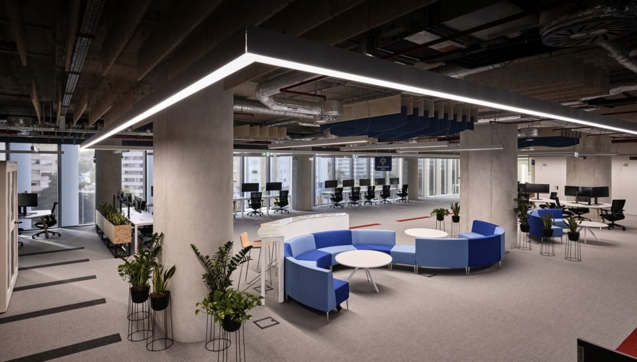About the project
Designed by Acorp Consultants , the Zyme office space is spread across 4 floors with a terrace which has been redesigned to serve the purpose of a cafeteria. The concept was to provide a neutral palette with a different pop-up colour designated for each floor. The pop-up colours chosen from the branding guidelines of the client added artistry, creativity and fun to the entire office. The ground floor opens up to an elegant reception with concrete grey vinyl flooring, sparkling white reception backdrop and wooden laminated partitions. It speaks of sophistication and elegance while overlooking a work cafe which has a more chic outlook with teal and yellow fabric of the furniture drawing attention to the space and accentuating it.
The work cafe leads to the office space which has a neutral grey tones with yellow colour in its workstation screens. As soon as you enter the first floor through the elevator or staircase, you are welcomed by a collab zone which is creatively designed with the colour assigned for that particular floor which is teal. Monochromatic grey undertone is maintained throughout the floor with a splash of teal in collab zone, the coffee zone, workstation screens and paint patterns on the walls. The same has been followed in the consecutive floors with green and yellow as the pop-up colours. The client brief called for generous use of natural light and a variety of both active and calm workspaces that would allow for physical, emotional and intellectual support. The open space has a clean and a light design without any distractive factors.
The workplace has height- adjustable work desks focusing on employee wellness and ergonomics, where one can work in standing or sitting position and ergonomic work chairs. The different collabs designed on each floor are the highlight of the entire design. They bring character and life to each floor creating relaxing and fun zone in each floor for the employees to take quick breaks from the working hours. The materials used in the design support the intention to create a bright and calm environment filled with natural light.
The colour palette is subtle with a design stress point in the flexible collaboration areas that are the semi boundary between the noisy and silent areas of the office space. The cafeteria on the 4th floor is the most enthralling part of the entire design. It has been designed in two parts, a completely open space and a semi-open space with roof. they have used natural, simple, and organic materials. With an aim for simplicity, they have narrowed the list of key materials which were used throughout the cafeteria design. The use of natural plants, street lamps and various other type of light fixtures with a wall graffiti have added intimacy and a sense of natural elegance to the space.
Products Featured
Project info
Industry:
Country:
Community
Interior Designers:
Photographers:

