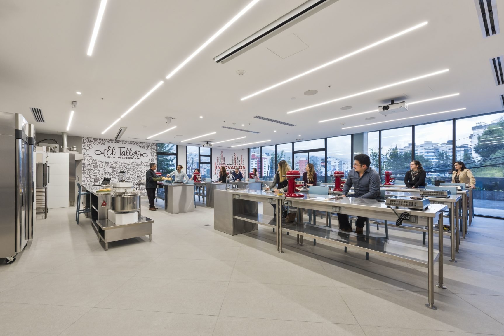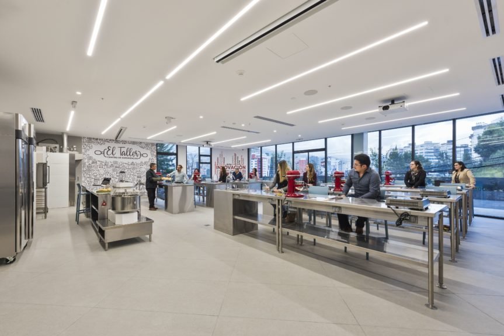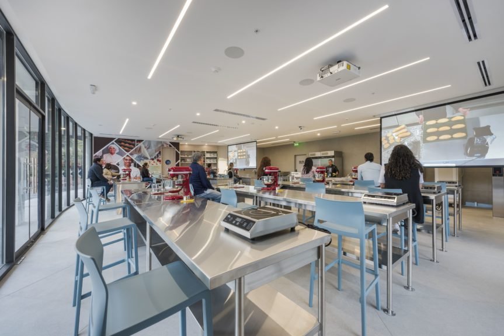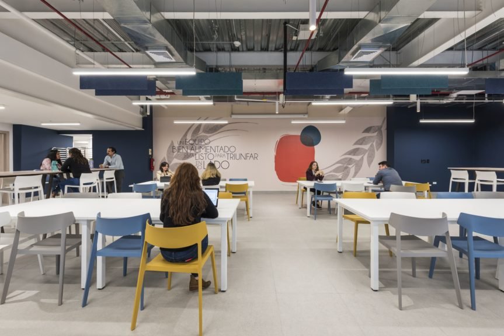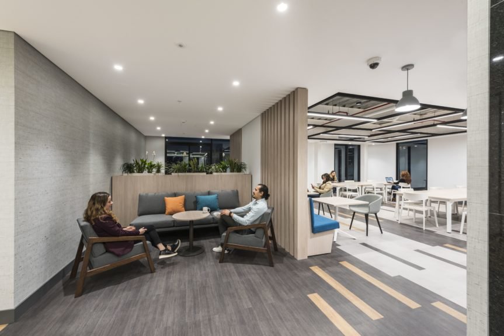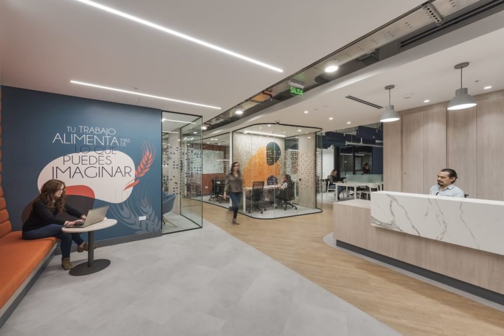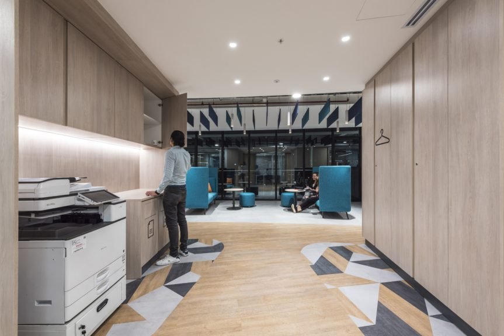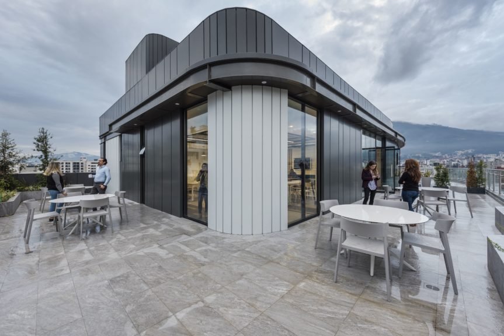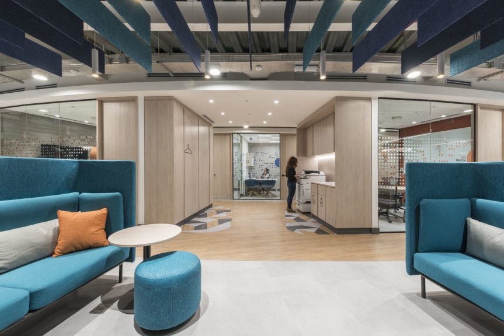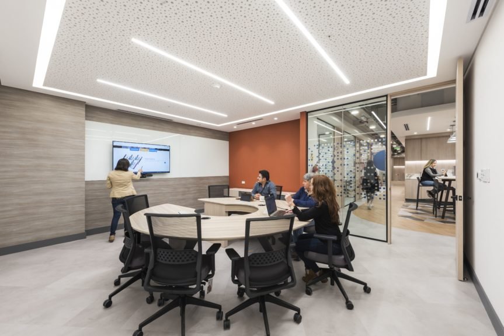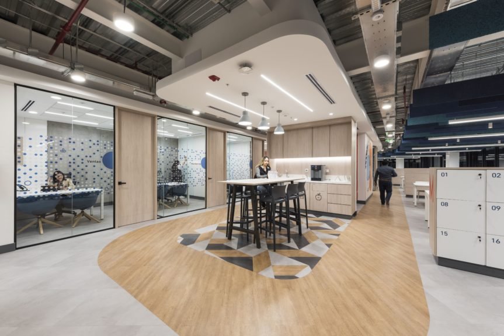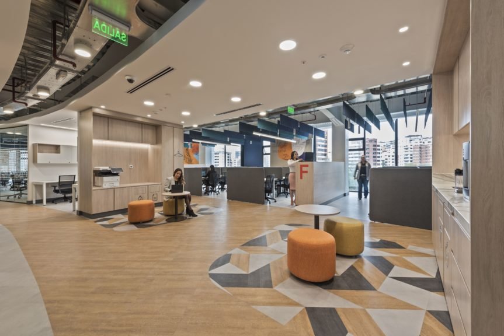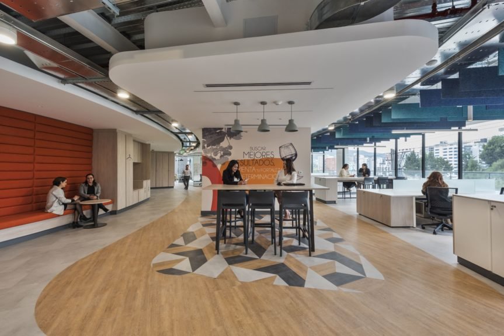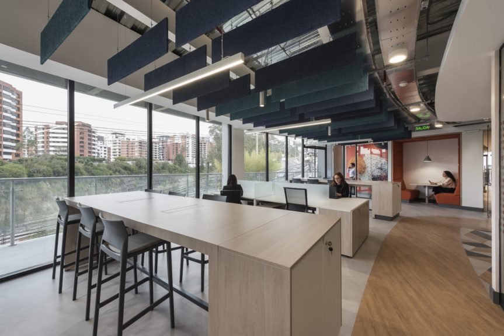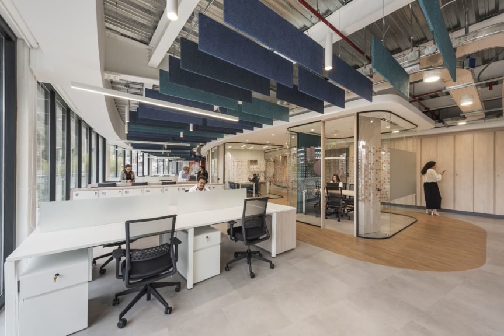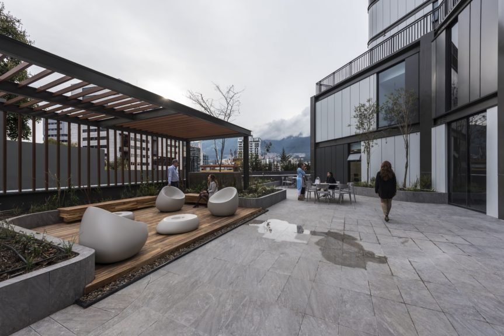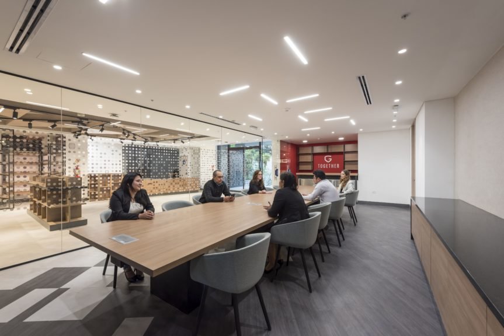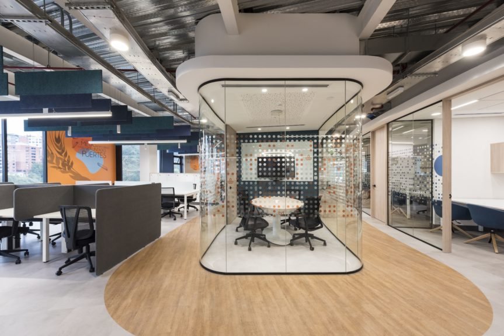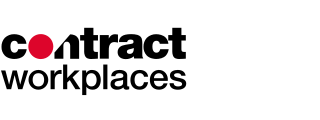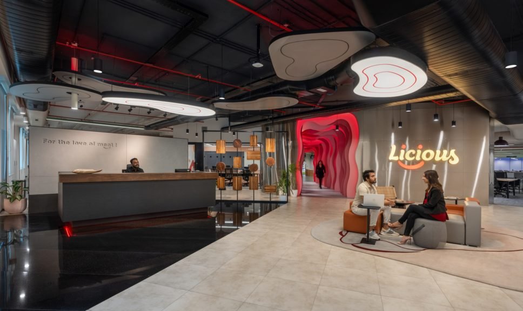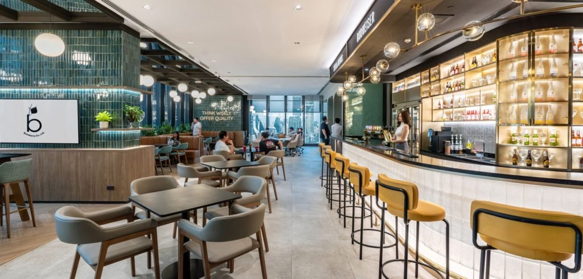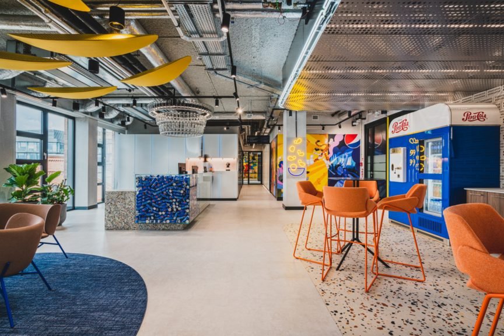About the project
Corporación Superior is a well-known Ecuadorian company dedicated to the production and marketing of food products for both industry and mass consumption which has been operating in the national market for more than 50 years.
When the company, which is constantly growing and evolving, decided to plan their new offices, it entrusted the entire project to Contract Workplaces, from the Workplace Strategy service to the turnkey delivery of the project. The new offices needed to strike a perfect balance between the spirit of a family company and the spaces required today. They had to be a space adapted to new trends and the younger generations which represented their essence: what it is and what it will be.
What was special about this project was that the building and the interiors were designed almost simultaneously. This gave us the opportunity to create a comprehensive project fully developed according to the client’s needs.
The building, which has a surface of 4775 m² distributed in 7 floors above street level and 5 underground levels, has a bakery school for 24 people, a dining room/multi-purpose room with capacity for 80 people, a retail liquor store on the ground floor, administrative offices for approximately 300 collaborators and the Board of Directors at the top floor, which includes space for events and a large open terrace for recreation.
One of the client’s main premises was that the design of the new headquarters should take into account the need for communication and synergy between the different teams. With this in mind, the layout proposal consisted in removing barriers so that all spaces could be accessible to all collaborators. To this end, a three-axis design was developed: on the one hand, an area for the directors’ offices and the operational area was created, which was organized as an open space with the workstations located next to the windows of the curved façade to democratize access to light, natural ventilation and views. Support spaces, such as coffee areas, copying areas, meeting boxes and meeting rooms, were located at the center, all surrounded and connected by a transit ring in a continuous circuit. Lastly, leaning against the vertical transit ring, there was an area with the private offices of the managers.
Under the premise of favoring identification of the different teams with the company, the proposal for the aesthetic expression of the project was based on finding the elements that are common to all areas. For that reason, the color palette went a step beyond the corporate tones and was inspired by wheat fields and their shades of yellow and orange, and the water and the sunset sky and their shades of turquoise and blue. Wood textured finishes and hanging acoustic panels in green and blue were also used.
The graphics were created together with the company’s marketing department. For this purpose, art and murals with inspirational phrases, graphic elements and organic forms related to the company’s activities were installed in various spaces of the project.
Since Corporación Superior sought to qualify for a LEED environmental certification for its corporate building, the project has a significant amount of sustainable elements from its conception: ventilated facades, solar panels, intelligent systems for lighting and climate control to achieve energy efficiency, sustainable materials and locally manufactured furniture to minimize the carbon footprint, among other things.
Products Featured
Project info
Industry:
Country:
City:
Community
Design & Build Contractors:
Photographers:

