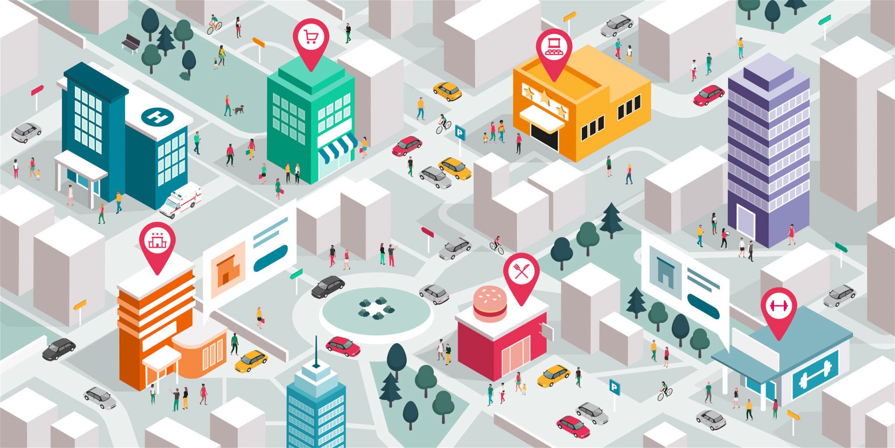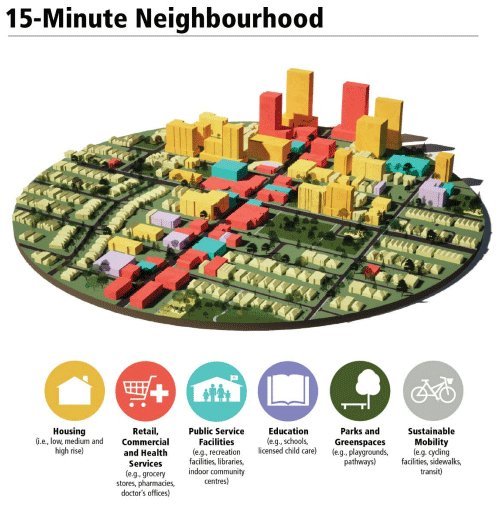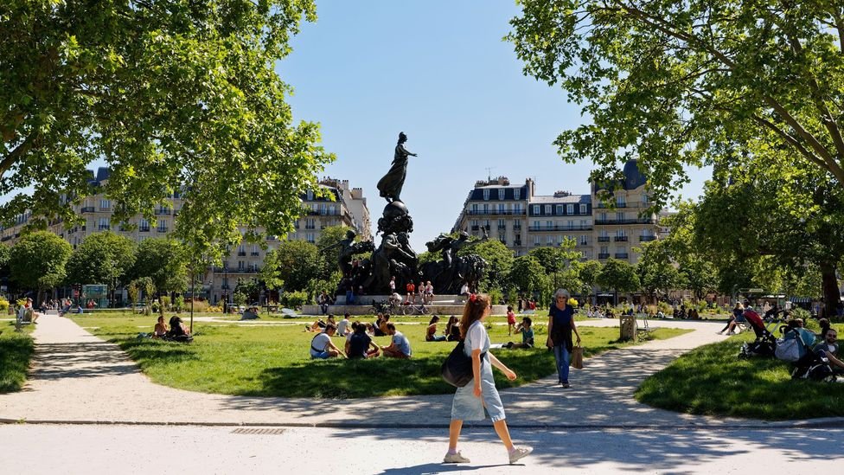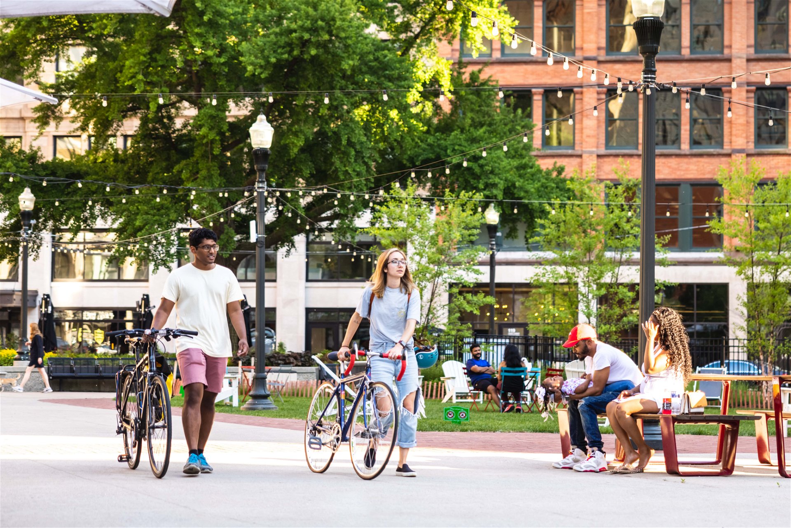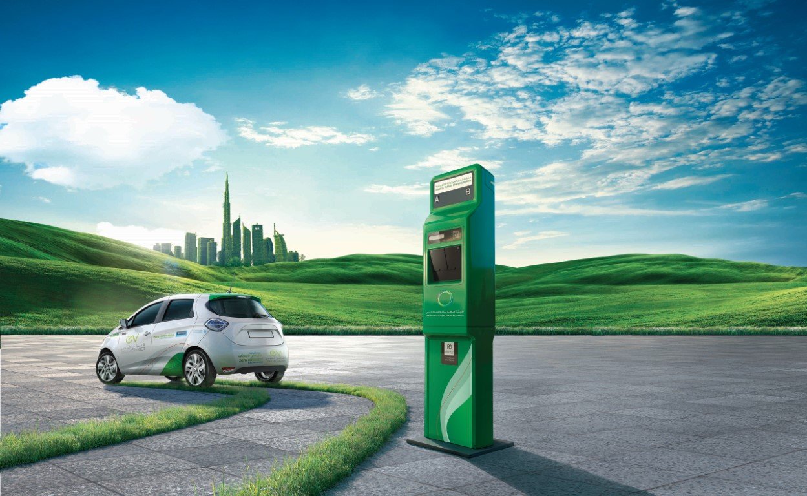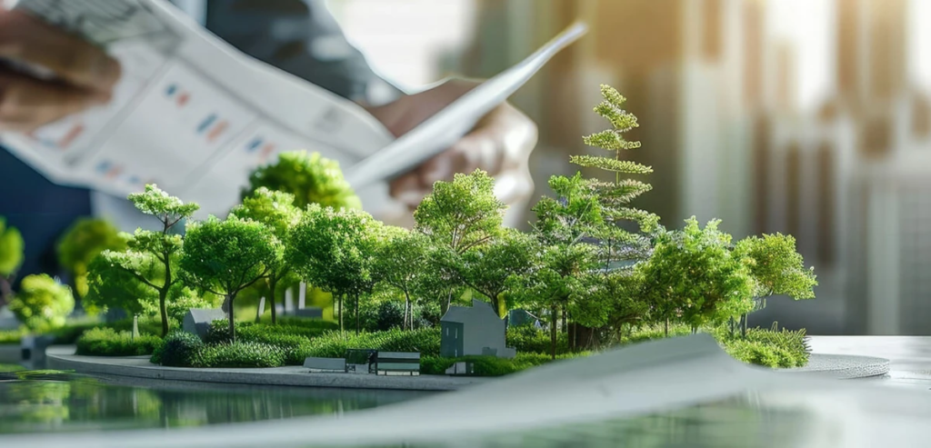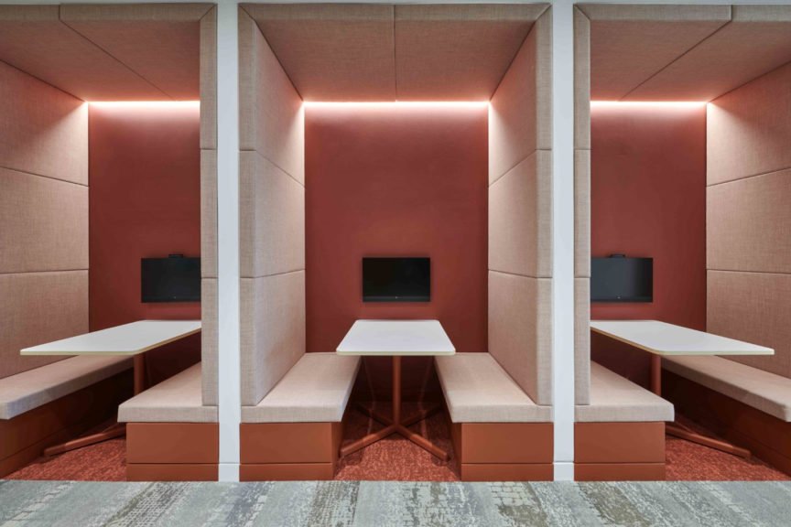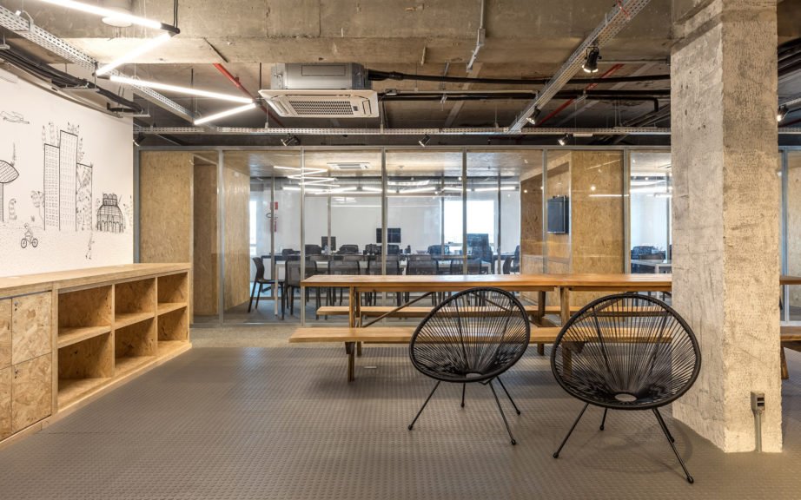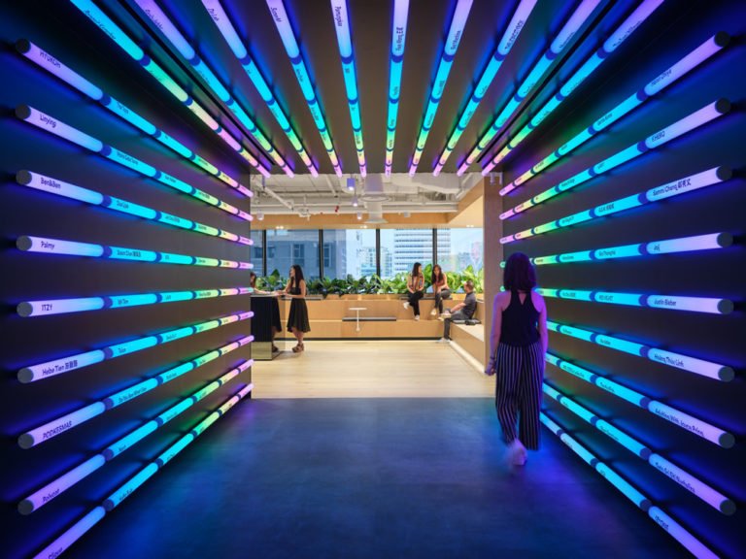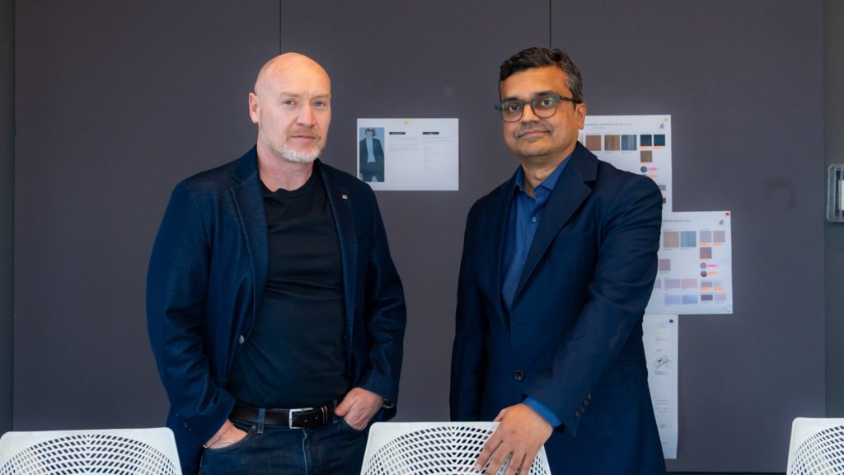Engaging conversations are a big part of industry events like Big 5 and Everything Architecture. Towards the end of the last year at Big 5 in Dubai, Love That Design’s Vikita Shahani got into an Q&A session about 15-minute cities. Read on to find out more about…
Feature Image courtesy AES
15-minute city or FMC, as the name suggests, is an urban planning concept modelled such that day-to-day destinations, for example – workplaces, shopping centres, educational institutes, healthcare facilities, and leisure areas – shall be at a 15-minute walk or bike ride at the maximum, from any point in the city. The focus of this concept is threefold – reduce car dependency, promote healthy and sustainable living, and improve the overall quality of life for its inhabitants.
How is masterplanning design changing according to the focus on 15-minute cities?
The concept of 15-minute cities is a powerful model for urban development and a paradigm shift in the way cities will be built in the future. The focus should be on bringing the built environment more in line with the people living there and designing resident-centric neighbourhoods that are mixed-use to include living spaces, work, commerce, health, education and recreation, while reducing the need for vehicular travel and promoting greener cities.
The pandemic revealed weaknesses in urban planning and due to restricted movement showed the lack of amenities within neighborhoods globally. This is where 15-minute cities can make that shift towards a more inclusive and highly functional urban blueprint.
A renewed approach to land use and zoning should be centered around density, proximity, diversity, mobility and digital infrastructure. Developments should be designed around building intelligent communities within a concentrated radius that offer decentralized services, biodiversity corridors, inclusionary spatial planning, pedestrian friendly districts and support resilient urbanism. There is also a need for adaptive and repurposed spaces through the reprogramming of public realm environments.
The future master plan would be one that fosters healthier, multi-functional neighborhoods that are sustainable and strengthen the social fabric within communities.
How can we rethink mobility to design cities for humans?
With rapid urbanization and growth, there is a need to prioritize building walkable cities that reduce the reliance on motorized commute and by extension support decarbonization efforts. As cities are generally designed for vehicular travel, rethinking mobility when serving a growing population would allow planners to re-purpose prime urban land for human-centric spaces.
The urban mobility plan should consider soft transportation, micro-mobility, transit-orientated developments, district-specific mobility and have a heightened focus on MaaS offering a gamut of options that redirects use of private vehicles, as a primary mode for travel. It should further support mass-transit adoption, addressing the first and last mile commute gap.
As well, in this region, walkability in the summer months is not always possible and hence a really cool concept would be to design an underground and temperature controlled pedestrian network that would allow residents to get from place to place within the 15-minute city. This would be by way of higher speed walkways and travelators, allowing people to traverse throughout the year in any weather condition. It would also be conducive to multi-generation residents and senior citizens, enabling them to get around independently. The network can be dotted with retail, essential services and with a nominal charge, residents can walk about the neighbourhood conveniently.
Dubai being a futuristic city, this is one that could be adopted in some of the newer mixed used developments where residents that live and work in the same place would enjoy the travelator commute, which would effectively contribute towards efficient and healthier cities.
How will future cities have economic, ecological and social limits in terms of sustainability and what are the opportunities?
The economic, ecological and social trilogy needs to be addressed holistically through circular city design and closed loop urban systems that work together. Cities should look at integrated smart management systems, wide scale adoption of renewable energy, water harvesting and reuse, inclusion of biodiversity, sustainable transport systems, waste minimization and agriculture that needs to be tied into building level design.
The focus should be on exploration of bioclimatic urban planning mechanisms, biophilic and biomimetic design that use nature-based intelligence in the built environment, ensuring it can thrive alongside natural habitats. There is also a need for more self-sufficient, net-zero buildings that would lead the way for carbon-neutral developments.
A sustainable new paradigm guided by past lessons while anticipating future challenges will help craft nuanced and regionalized solutions. Hence, embedding future-proof design thinking into project planning would lead to resilient cities being built to better counter the disruption caused by pandemics, natural disasters and climate change.
Future cities that are synergistic with human development, technological advancements and holistically integrated with evolving innovative solutions will pave the way for urban transformation globally.
How can designers collaborate with car manufacturers and technology companies to produce interesting ideas and participate in the wider design community?
Smart cities are complex ecosystems that need to be adaptable to the changing urban landscape. Designers, auto manufacturers and tech companies are a big part of that equation and can lead the conversation on defining mobility for cities to thrive. We are seeing a shift to lessen vehicular reliance and the pursuit of alternative mobility mechanisms. This is an opportunity to explore the growing transportation needs while designing decentralized transit hubs. The new wave of innovation from robotics, AI, IoT, 3D printing, VR and metaverse to data-driven city operations that will harness real-time metrics to drive decision making, will soon become an inextricable part of our planning resulting in better mass deployment.
Smart planning frameworks and industry collaboration, while also prioritizing community participation would ultimately result in a smoother transition towards a stronger and sustainable city model for tomorrow.

