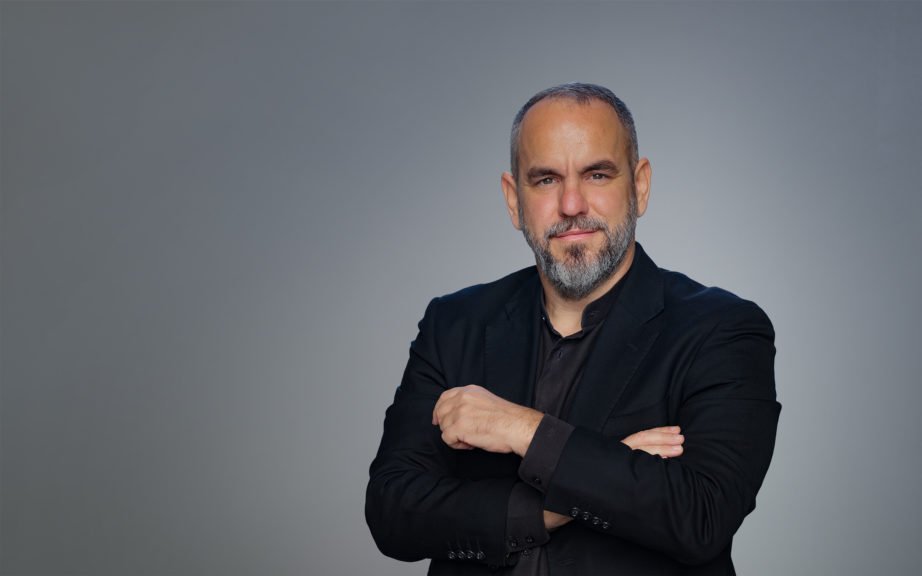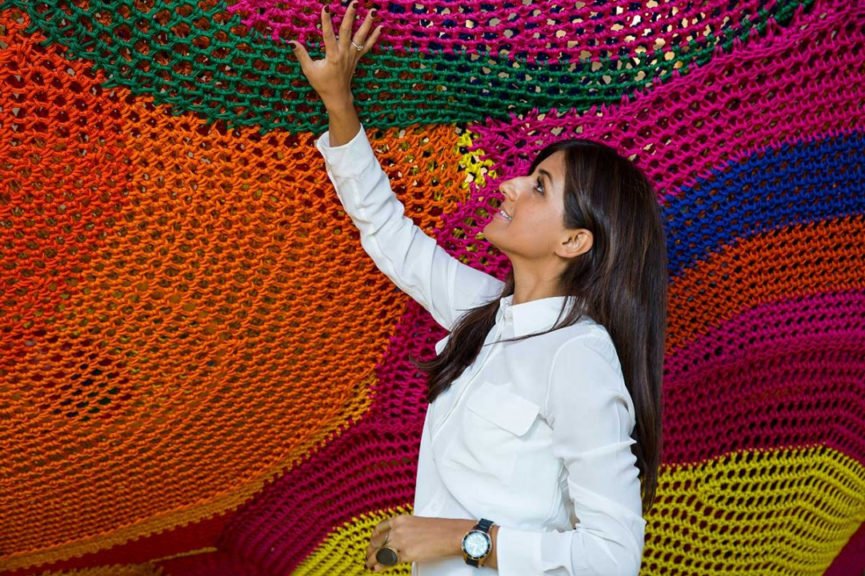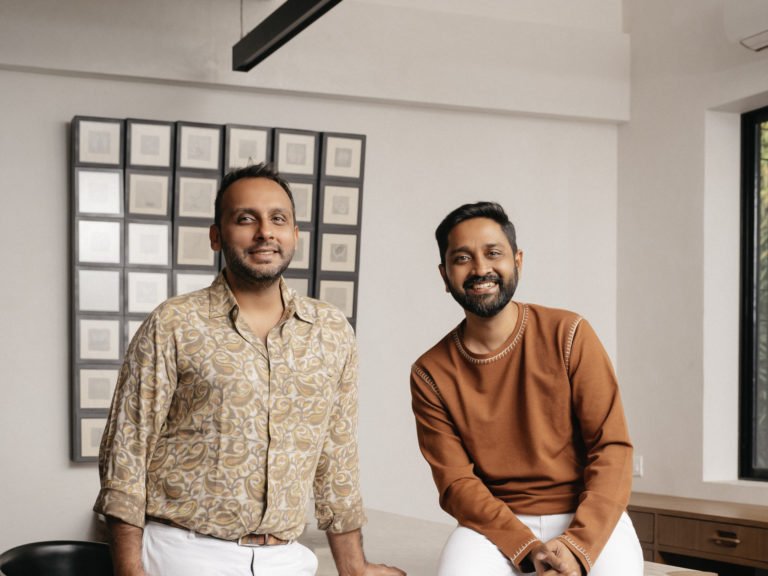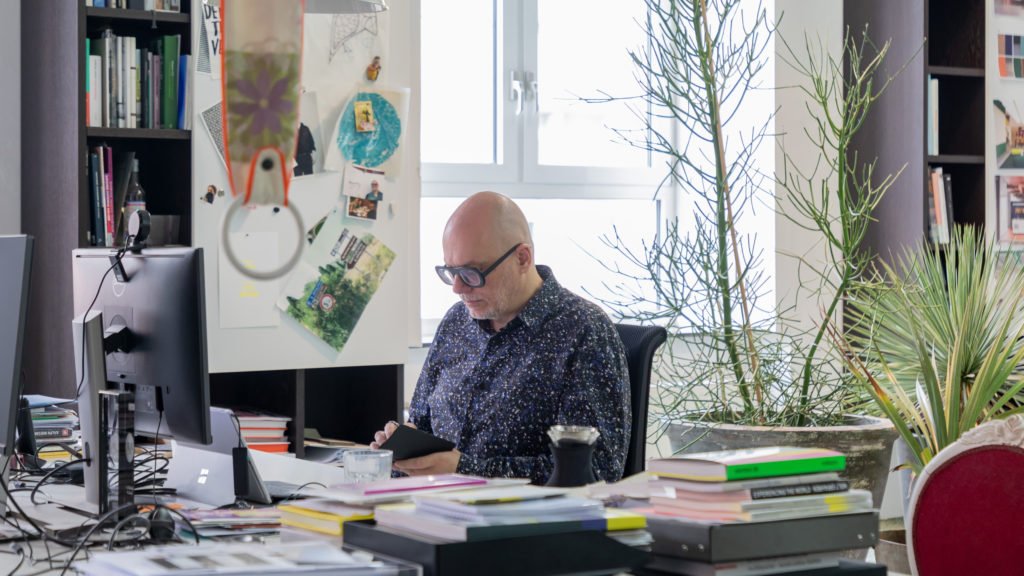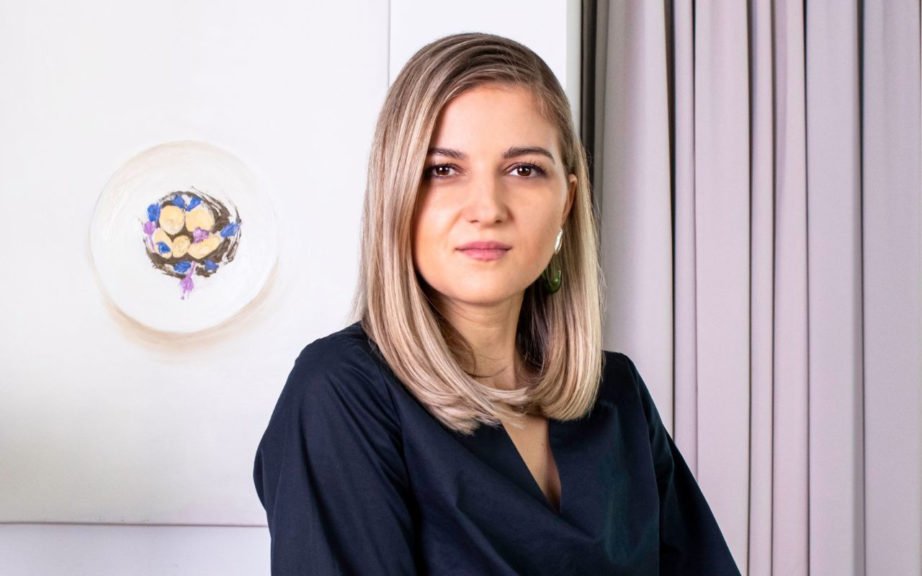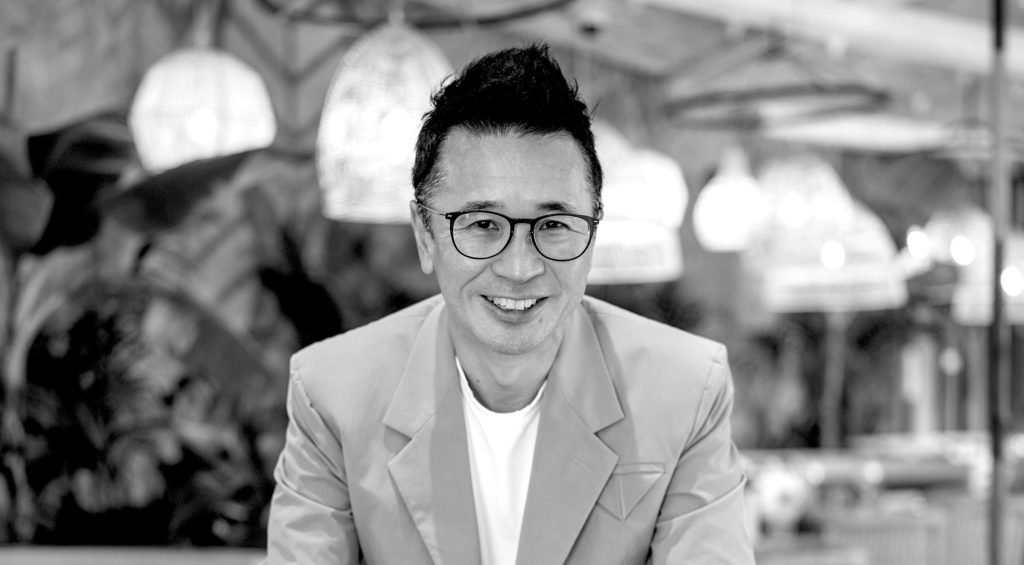“I was exposed to architecture at a very young age. However, growing up, I never wanted to be an architect – I was fond of horses and wanted a stud farm”, says Rahul Kadri, son of pioneering Indian architect, I.M. Kadri. Senior Kadri was heavily influenced by Mughal architecture; jallis and furling gardens made for a distinctive mark of his work. Today – at 94 years of age and 65 years after opening the revered IMK Architects – I.M. Kadri steers the firm as a partner with his son, Rahul Kadri. Junior Kadri, a post-graduate in urban planning, has been a director at the firm since 1995; in these years, he has not only managed to do justice to his father’s legacy but has also carved his own niche. If one calls I.M. Kadri’s style visionary and defining post-independent India, Rahul’s work can be called simple, rooted and a reverberation of modern India.
At first instance, this seems like a typical story of a son following in a father’s footsteps. Yet Rahul’s obsession with architecture and design seems to run deeper than his father’s. All his hobbies revolve in and around design. In his free time, he can be found reading about philosophy and spirituality, seeking inspiration in the most unexpected places.
If an architect father was not enough, Rahul even got married to one! Rahul is spouse to Shimul Javeri Kadri, the founder and principal architect of the eclectic firm SJK Architects. But even before crossing paths with Shimul at undergraduate architecture school, there was another. A man never forgets his first love, and even today Rahul’s passion for his first refuses to die down.


