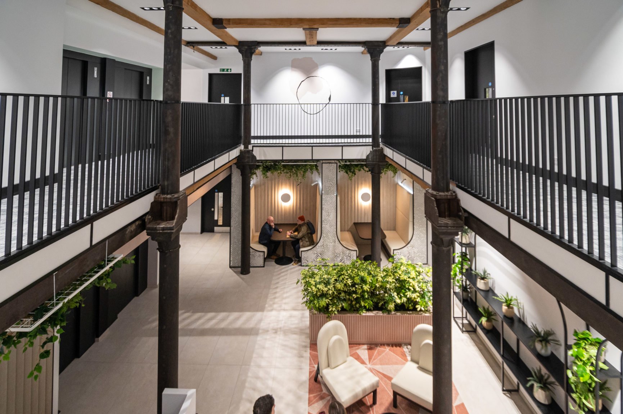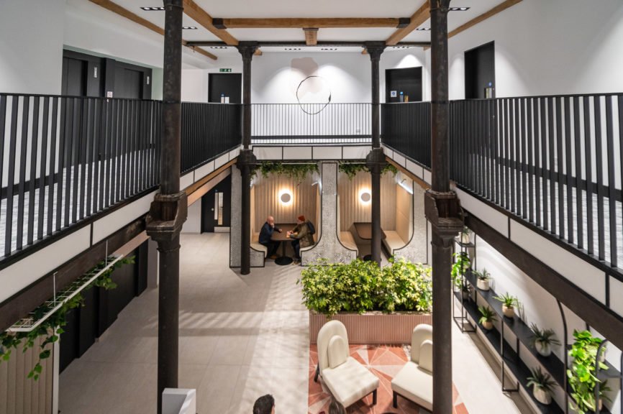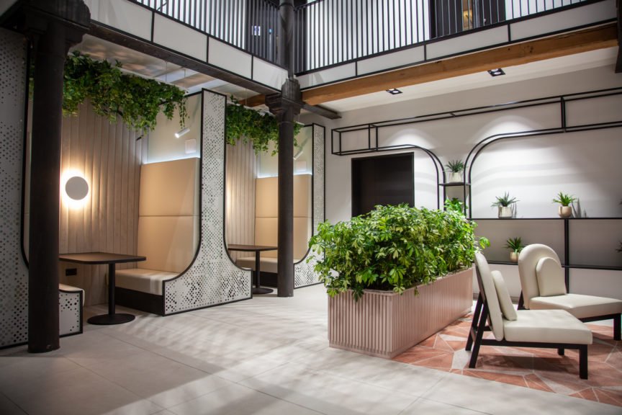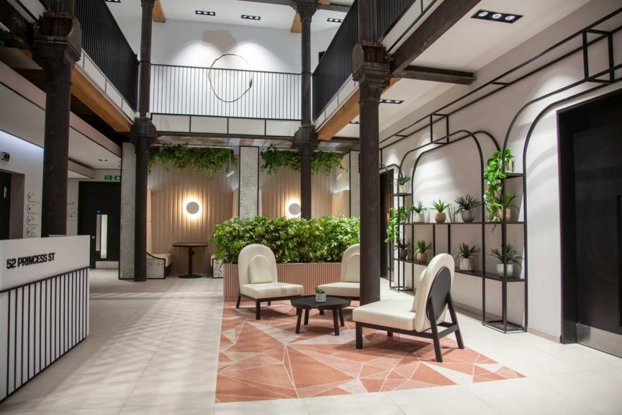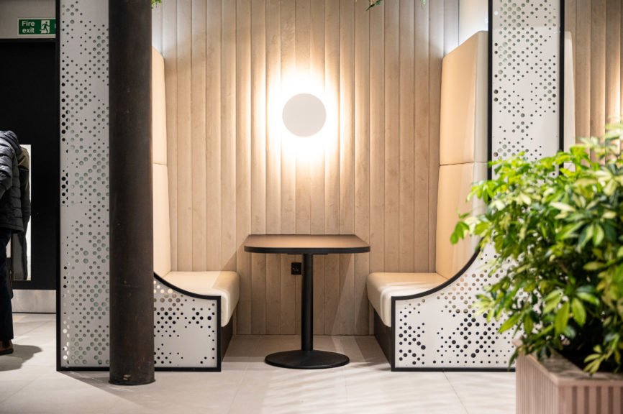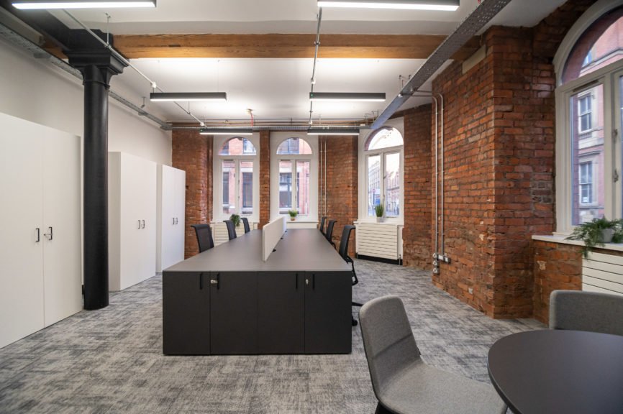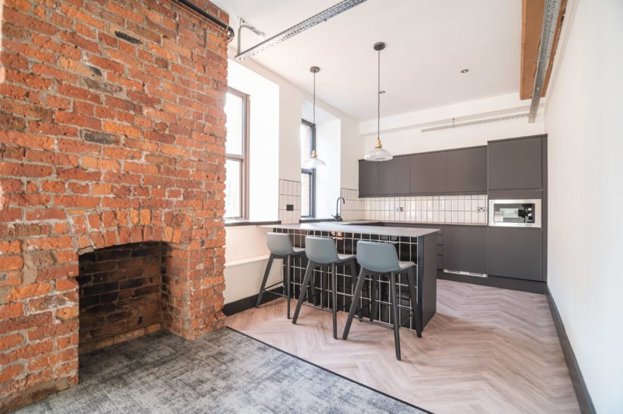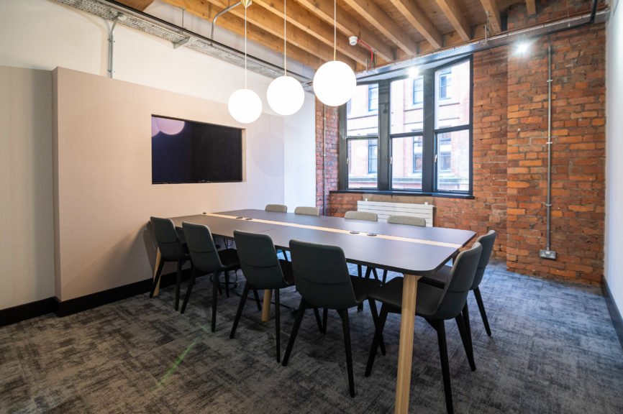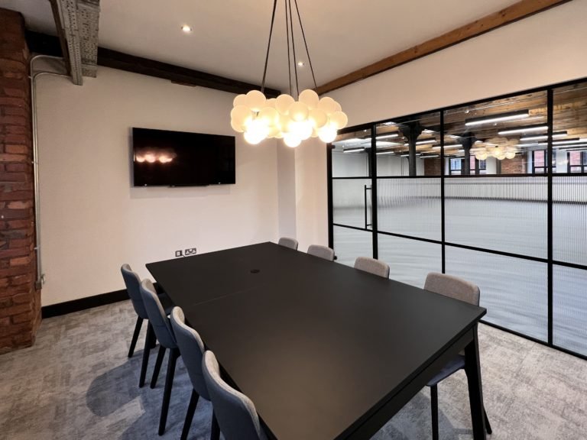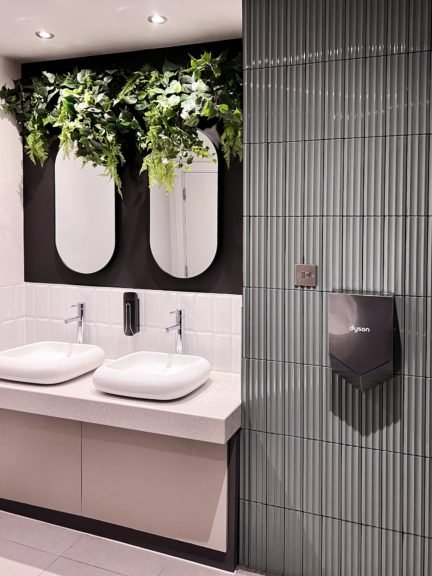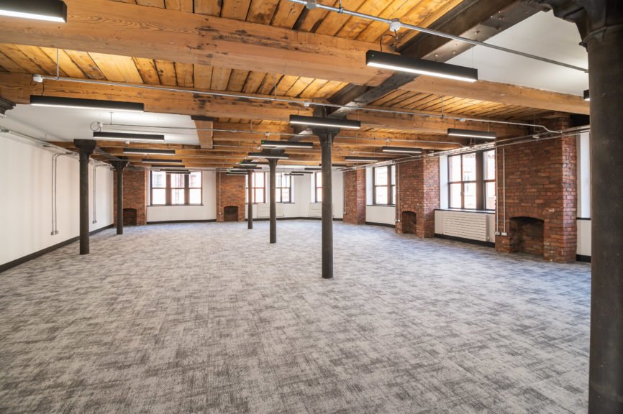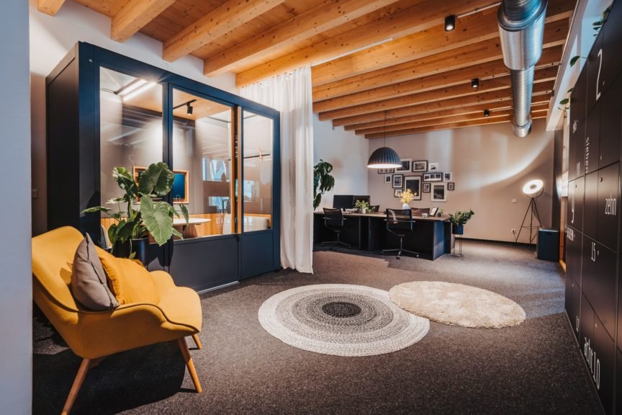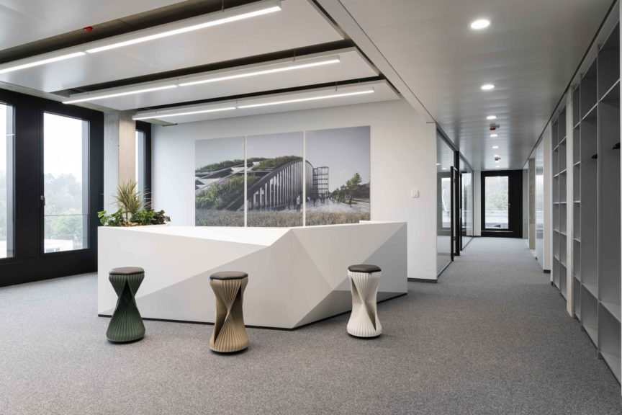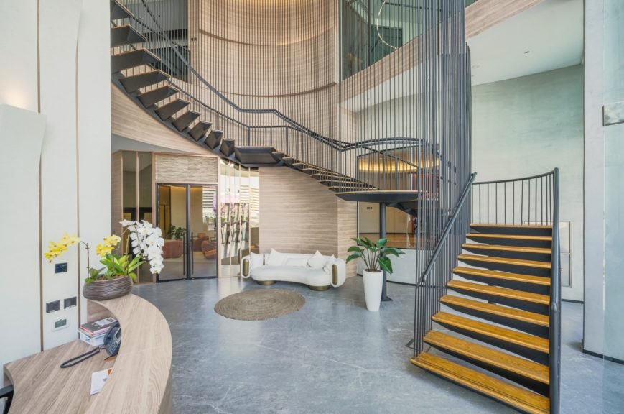About the project
Built in the 1880s, 52 Princess Street in Manchester has evolved from a warehouse to a modern multi-office complex. ruCREATIVE were tasked with blending its Victorian charm with contemporary work needs. The result is a striking fusion of history and modernity. The entrance captivates with a design inspired by both boutique and industrial aesthetics, offering a welcoming atmosphere that honours its past while serving today’s professionals. Owing to our thoughtful design, the building is not just a preserved historical site but a dynamic workspace. It stands as a unique example of how historical preservation and modern innovation can coexist, providing a one-of-a-kind workspace in Manchester’s heart.
Upon entering the building, visitors are immediately welcomed into a meticulously designed reception area that also functions as a chic business lounge, setting the tone for an exceptional experience. The space is equipped with a dedicated concierge desk, cosy booth seating for casual conversations, and informal meeting areas designed to foster collaboration. This design philosophy seamlessly marries aesthetics with functionality, evoking a sense of both historical grandeur and modern practicality. Achieving this delicate balance involves a careful selection of materials that serve dual purposes: they are both functional and contribute to creating an inviting atmosphere. Metal, velvet, and porcelain are the primary materials chosen to evoke a boutique-industrial hotel ambiance. Metal provides an industrial edge, velvet infuses a layer of luxury, and porcelain adds a timeless elegance to the space.
These materials are skilfully complemented by a well-curated colour scheme and architectural angles that amplify the overall ambiance. The chosen colours are not merely visually pleasing but are also psychologically uplifting, contributing to the overall well-being of everyone who steps into the space. To further enhance this sense of well-being, plants and greenery are strategically placed throughout the area. These natural elements not only purify the air but also serve as visual focal points, adding to the room’s serene atmosphere. The end result is a space that exudes both luxury and comfort, a harmonious blend of old-world charm and modern amenities. Whether it’s the intricate detailing in the metalwork or the plush comfort of the velvet furnishings, each element has been carefully curated to create a cohesive and inviting environment. In essence, exceptional design transcends mere visual appeal; it creates a nurturing space where beauty and functionality coexist in perfect harmony.
In transforming the interior of 52 Princess Street, a listed Victorian building, we faced unique challenges that required innovative solutions. One such challenge was the inability to alter the existing columns, which led us to designing a specialised collar to secure the balustrading. Despite these constraints, our design ethos remained focused on creating a harmonious blend of form and function. We strategically incorporated bespoke joinery items, enabling us to strike a perfect balance between colour schemes and architectural angles. The monochrome backdrop, accented with carefully chosen colour highlights, pays tribute to the building’s historical roots while infusing modern sensibilities.
ruCREATIVE holistic design approach integrates a plethora of custom elements, each contributing to a cohesive and inviting environment. The result is a space that offers a fresh, mindful experience for both visitors and employees. This harmony is achieved through the deliberate juxtaposition of contrasting surfaces and textures, creating a versatile workspace that caters to diverse needs. Among the custom elements are a uniquely designed reception counter, fluted-wall meeting booths, laser-cut steel sheets, and artisanal planters. Tailor-made shelving units echo the inverted design of the meeting booths, adding an extra layer of visual intrigue. The material palette is thoughtfully curated, featuring porcelain and metal for an industrial touch, while velvet, modern lighting, and strategically placed greenery add a layer of sophistication. Overall, the space is a masterful blend of industrial rawness and luxurious finishes, achieving both aesthetic appeal and functional utility.
Photo Credits : Solid Ground
Products Featured
Project info
Industry:
Size:
Address:
Country:
City:
Completed On:
Community
Interior Designers:
Fit-Out Contractors:

