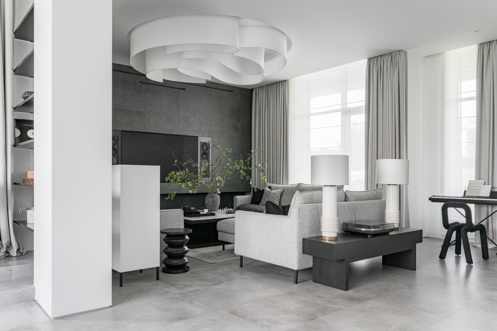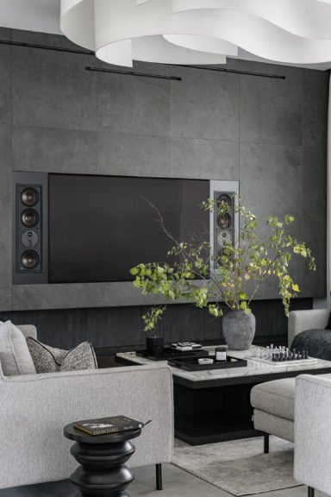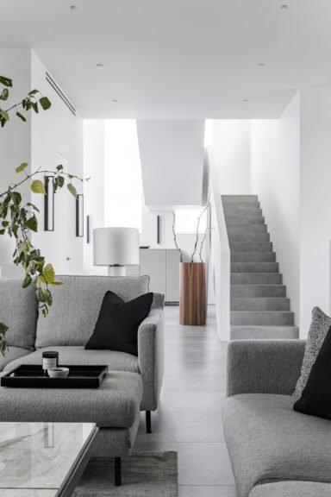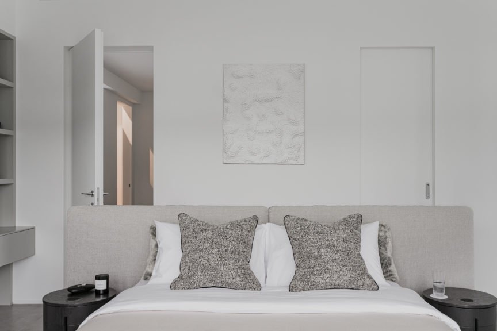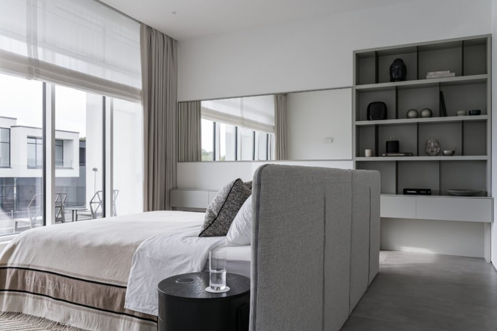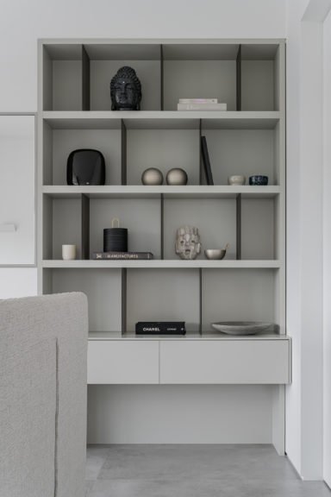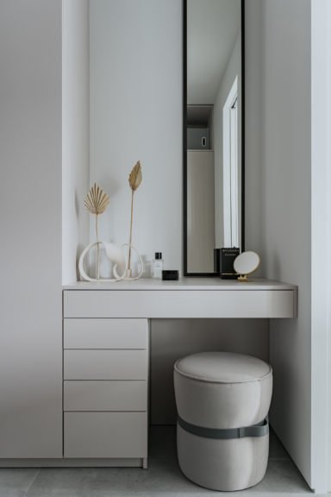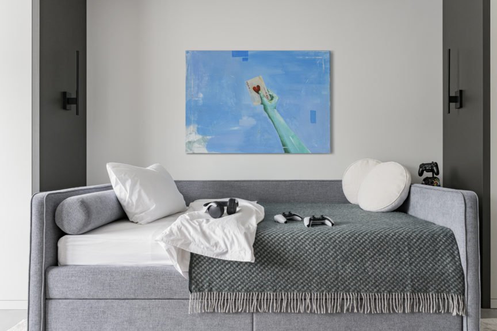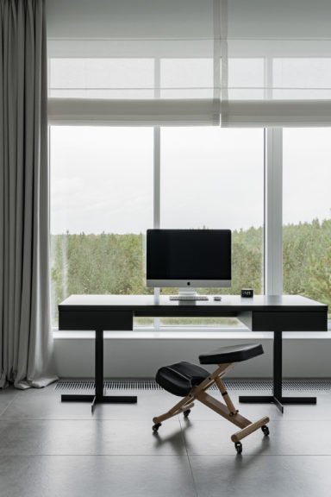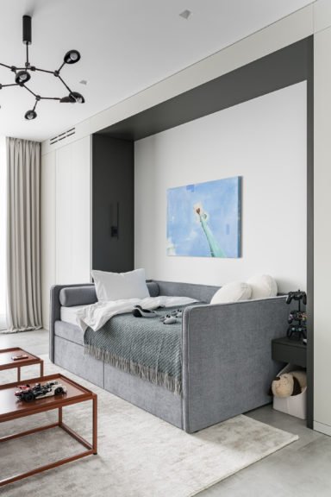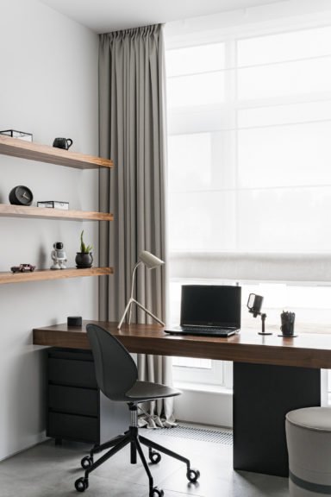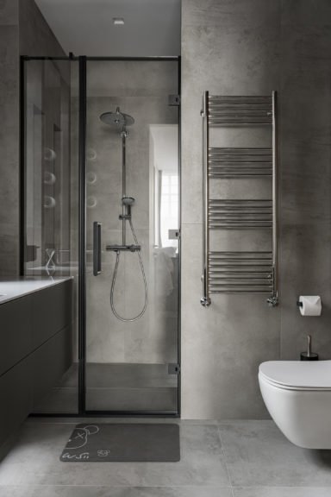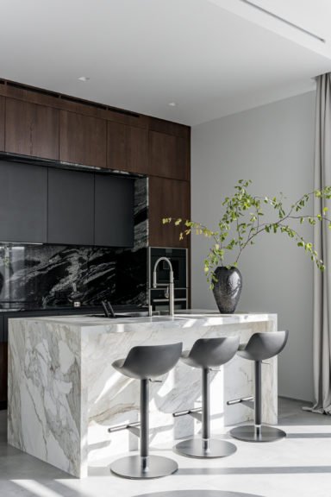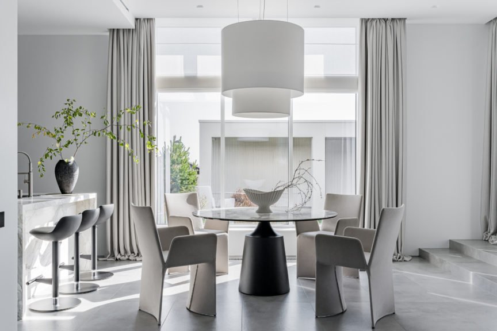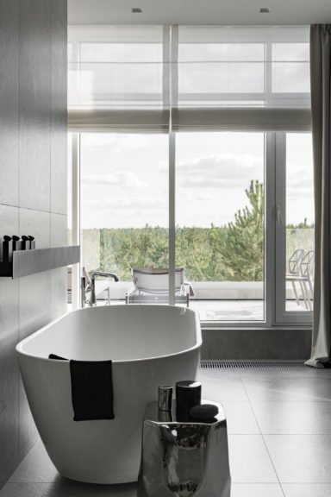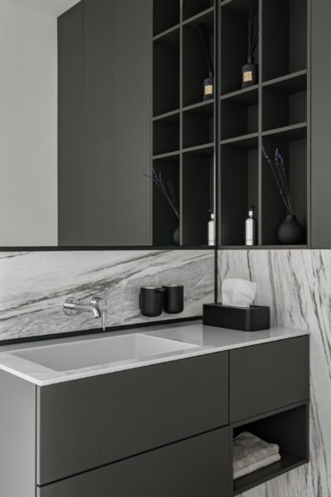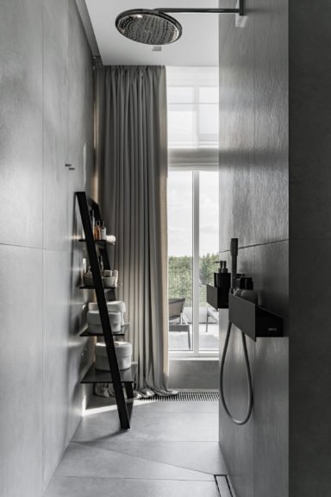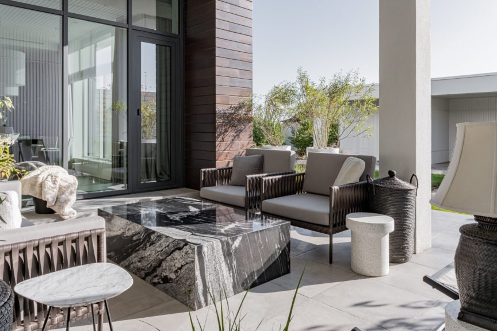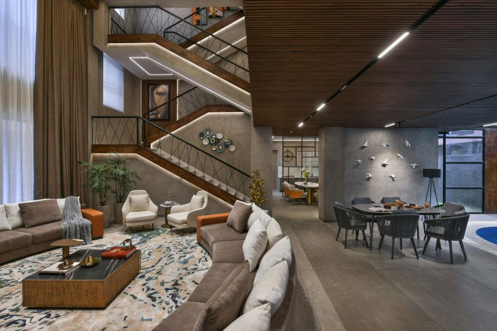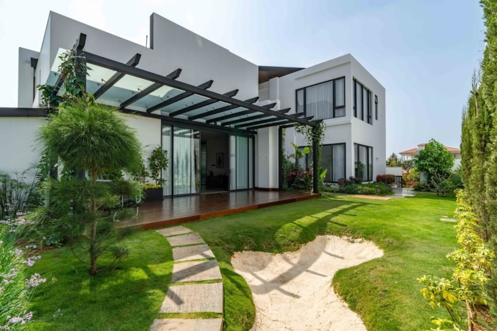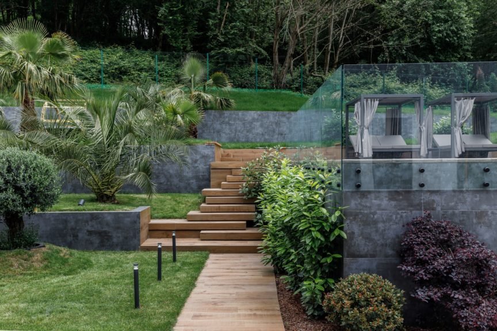About the project
Adapting to the changing necessities of home life amid the pandemic, renowned interior designer Lesya Pechenkina embarked on a quest to locate an ideal location for her family’s new residence, a place where natural beauty meets the comfort of home. Her endeavors led her to a serendipitous discovery: a two-story, 204 sqm house, unfinished yet primed for a swift makeover to suit the vibrant lifestyle of her family, thus bypassing the extensive process typically involved in building a new home from the ground up.
Reflecting on her design approach, Lesya notes, “Our lives are a whirlwind of work, travel, sports, and social activities, and these aspects heavily influenced our home’s design.” Leading a design studio, her focus was to forge an abode that epitomizes relaxation. Her design ethos was grounded in minimalism, accentuating tactile textures and natural materials with clean lines to cultivate an environment of comfort, safety, and tranquility.
A pivotal feature of her design was the creation of a communal space tailored for family time. The entire ground floor is devoted to this, comprising a spacious, open-plan area that includes an entryway, staircase hall, communal wardrobe, combined living and dining areas, a kitchen, a terrace, and a strategically placed bathroom with a boiler room. This layout promotes seamless flow throughout these various living areas.
The upper floor houses a master suite with personal wardrobes and a home office, leading to a terrace, as well as a children’s room complete with an ensuite bathroom. Lesya is particularly proud of incorporating two outdoor terraces, effectively expanding the living space, with the ground floor terrace evolving into a delightful outdoor living area during warmer months.
Her goal was to fill the home with features that resonate with her family’s preferences. The kitchen is adorned with a marble island, while the living room is outfitted with a vinyl music player, a professional audio system for the TV, and an electronic piano. The upper level is a haven of tranquility, offering views of the forest from the bedrooms, bathroom, and a built-in sauna. The master bathroom, transformed into a mini-spa, has become a beloved retreat for the family.
The unifying base color palette across all rooms, complemented by integrated baseboards and hidden doors, brings a cohesive feel to the architectural space. The home is enhanced with a smart home system that allows personalized control over lighting, music, fireplace, curtains, and overall infrastructure.
Lesya elaborates on her choice of a gray-white monochromatic palette, aimed at creating a restful ambiance that harmonizes with the verdant outdoors. A visually striking staircase, resembling a piece of art with its bold graphic lines and considered lighting, forms a standout architectural element.
Strategic furniture placement throughout the house fosters a spacious, well-lit atmosphere, encouraging interaction between different areas without dependence on wall support. Many of these furniture pieces are custom-designed by Lesya herself.
A passionate traveler, Lesya has infused her home with an eclectic mix of items and decor collected from her global journeys, adding a personal narrative to the space. Above all, the tranquil ambiance of the home, devoid of superfluous clutter, serves as a sanctuary for the family to relish peace, shared happiness, and the inspiration for new adventures.
Products Featured
Project info
Industry:
Size:
Country:
City:
Completed On:

