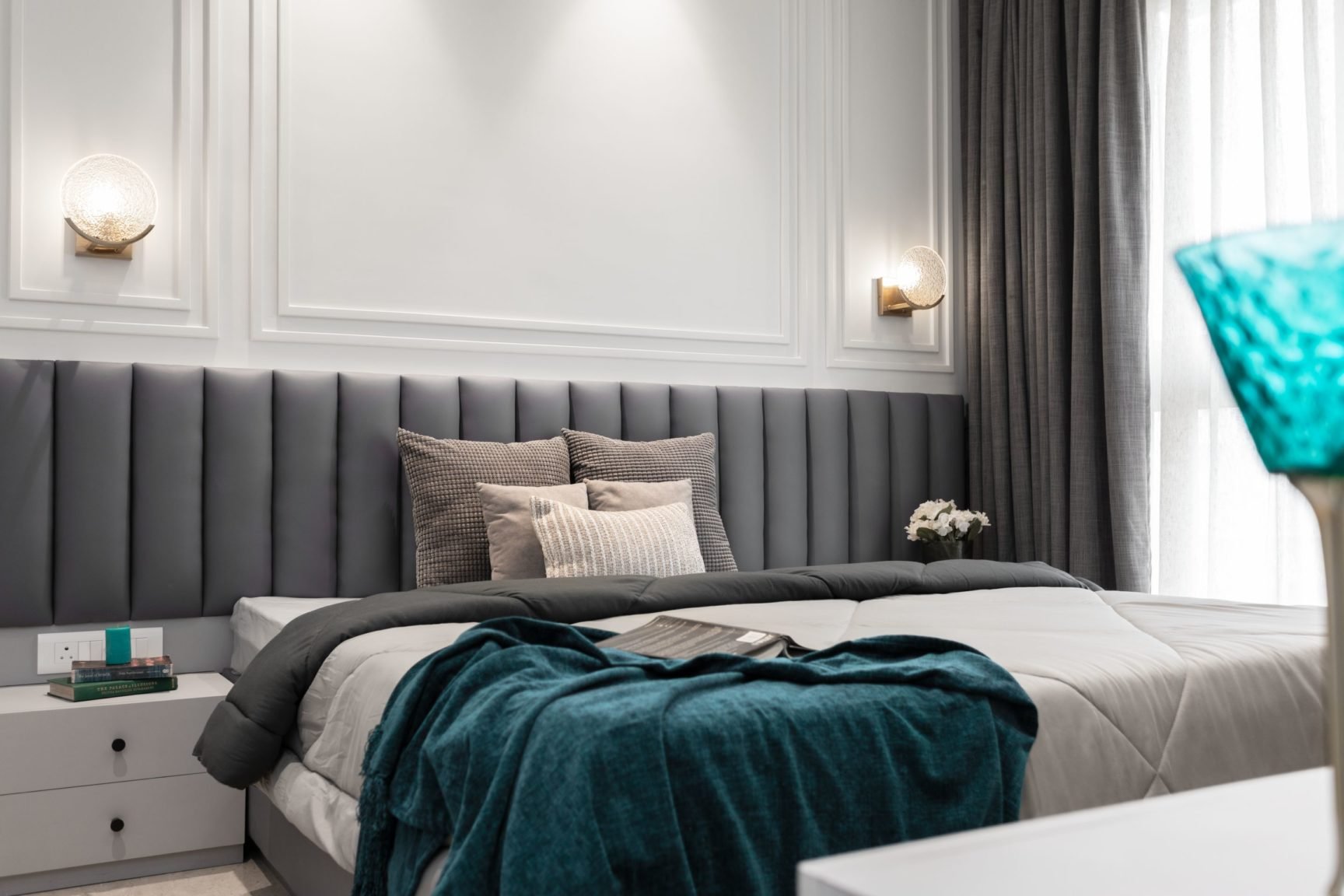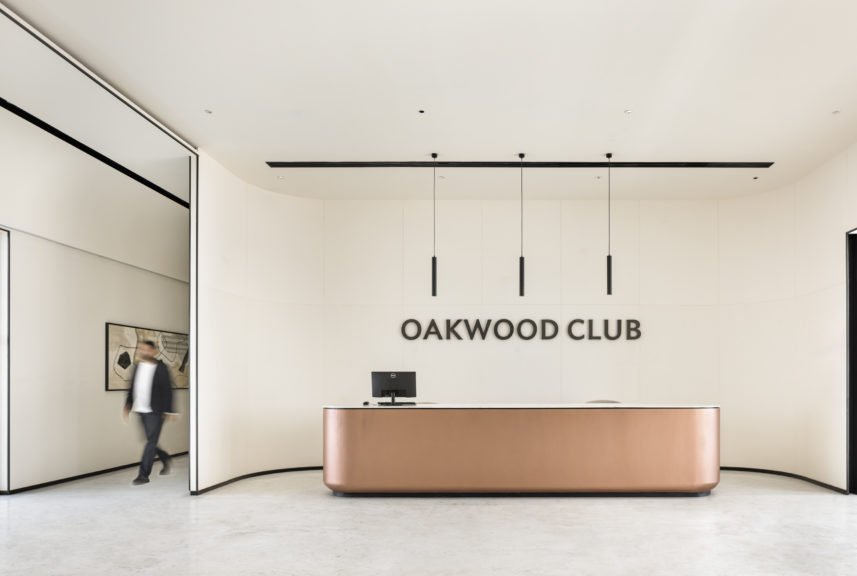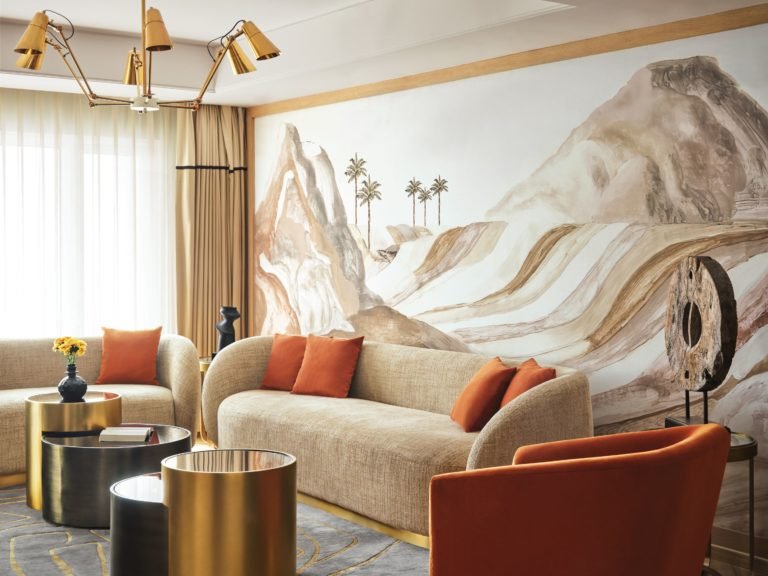About the project
The space is a relatively smaller 2 BHK home, intending to use it as a second home for visiting guests or parents. The client’s brief to the designer emphasized the desire for a minimalistic and clean aesthetic, with the aim of creating a home-like ambiance despite its occasional use. The designer included everything necessary to maintain a minimal and clean look, and the client was open to the designer’s ideas, proceeding with a modern-contemporary design style for the space.
Rohini Bagla, Founder, Studio Rohini Bagla, employed a meticulous approach in the project, incorporating a variety of wall mouldings and wall lights to create a distinctive inspiration. These elements were key focal points in the design, commanding attention and setting the tone for the overall aesthetic. Given the limited space, with a carpet area of around 620 sqft, the designer opted for minimal furniture and light colors to visually expand the perceived size of the area. The skillful use of light hues and strategic placement of wall lights and mouldings transformed the compact space into a visually larger and inviting environment.
The challenge of working within a limited space of only 620 sqft for a small 2 BHK home, comprising two bedrooms, a living and dining area, a kitchen, and two bathrooms. The master bedroom was designed to include a bed, wardrobe, and study table with a TV unit, while ensuring that the space did not feel bulky and maintained a stylish aesthetic.
However, the real challenge arose with the design of the kids’ room, which was even smaller. The room needed to accommodate wardrobes and beds for two teenage boys, while still allowing for sufficient movement space. To address this, the designer came up with a creative solution of incorporating pull-out beds with a low height, along with a study area that spanned the length of the room, adding an interesting element to the design. Despite the room’s limited size, the designer successfully incorporated all the requirements while keeping the space light and clean in appearance. The end result was a well-designed kids’ room that met the needs of the occupants while maintaining a visually appealing aesthetic.
The design team approached the project with careful consideration, mindful of the limited space available and the goal of creating an illusion of spaciousness. Despite these constraints, the team successfully accomplished the task, integrating the requirements within the limited space available. The thoughtful design approach and attention to detail resulted in a space that appeared larger than its actual size, showcasing the team’s skill in overcoming design challenges.
The custom furniture, wardrobes, and beds were all built on site, in order to optimize the limited space available. To create a sense of spaciousness, the team utilized various techniques, using PU coatings to achieve lighter colors in the space.
The overall flow of the house exudes a seamless and cohesive ambiance, with careful attention to detail evident in every corner. Notably, the sofa wall stands out with its intricate moulding, adding depth and character to the living room without overwhelming the space. In the master bedroom, the bed wall is designed in a clean and sophisticated manner, evoking an English aesthetic that adds a touch of elegance to the entire room. Even the kids’ room is smartly designed, with the headboard cleverly positioned to create a sense of visual expansiveness.
All the client’s requirements, including a shoe unit, crockery cabinet, dining area, sofa, TV—were accommodated, while still maintaining a sense of spaciousness in the design. The overall color scheme of the space is carefully chosen to create a soothing ambiance that is pleasing to the eye.
Products Featured
Project info
Community
Interior Designers:
Photographers:
PR Consultants:















