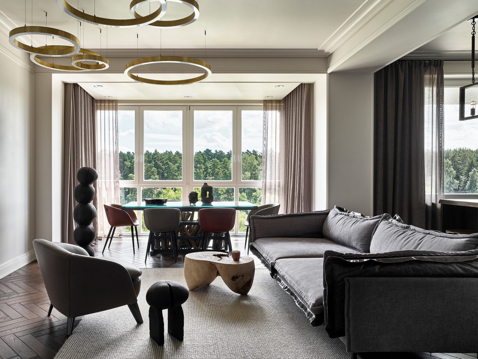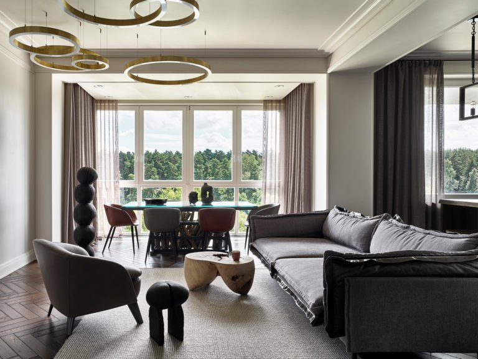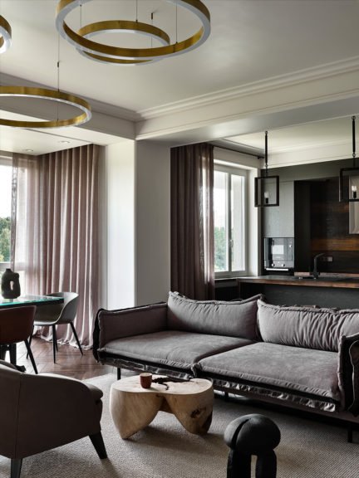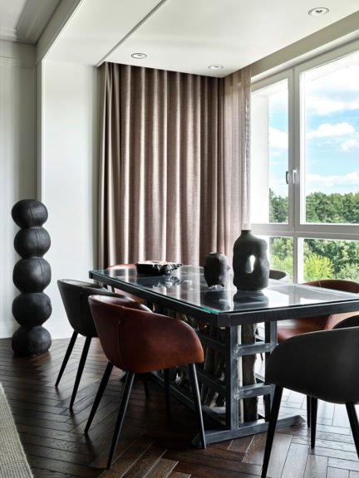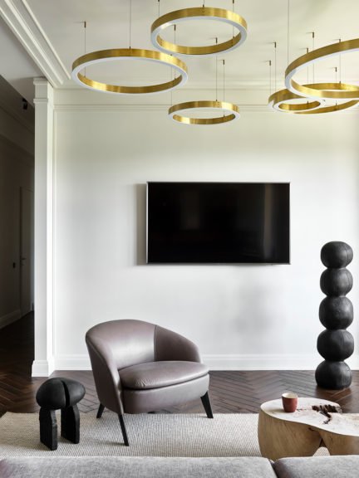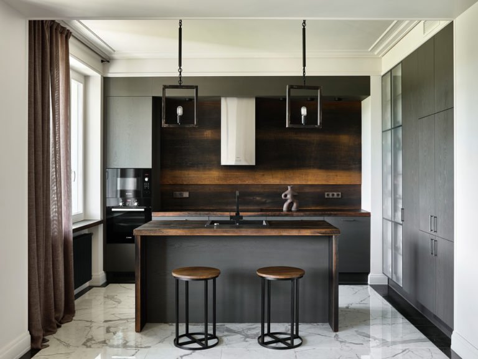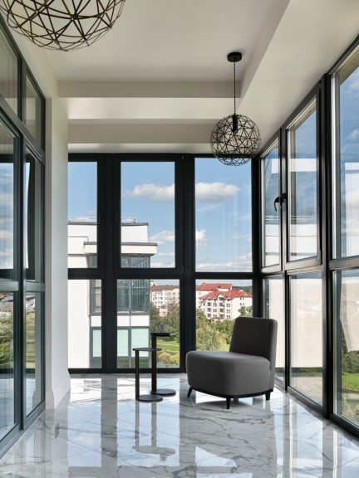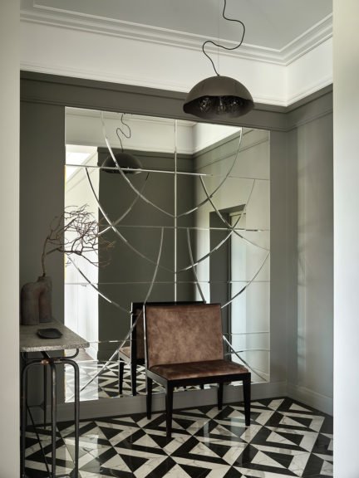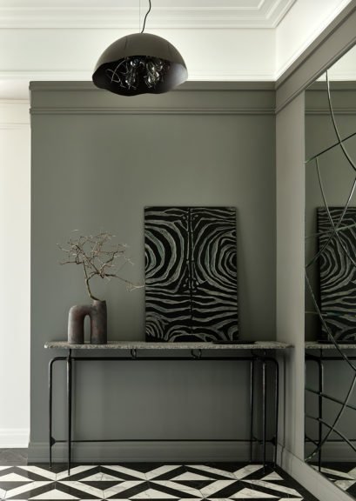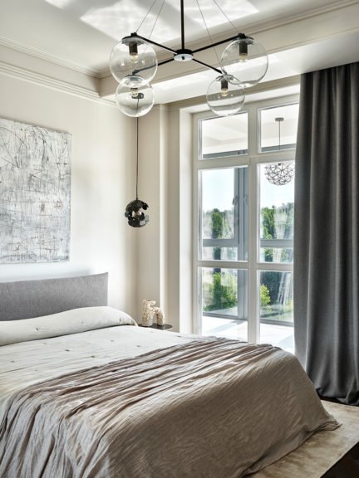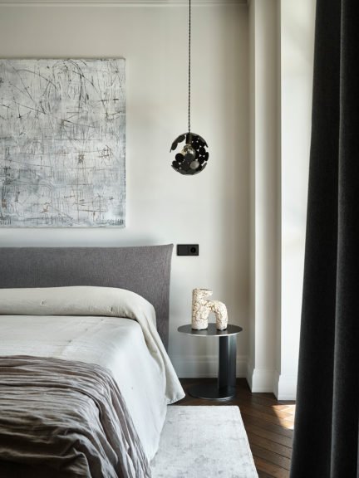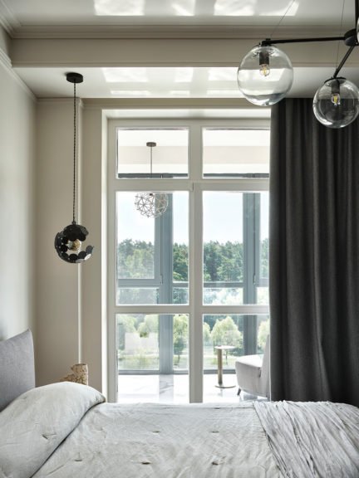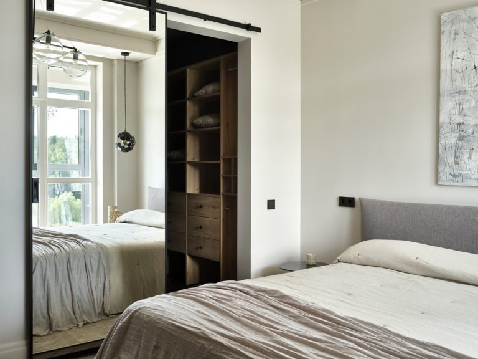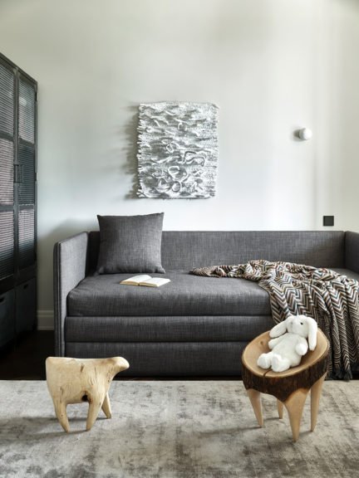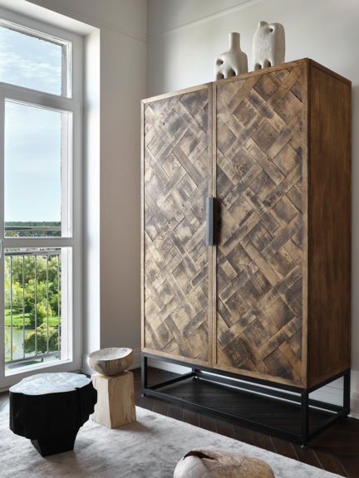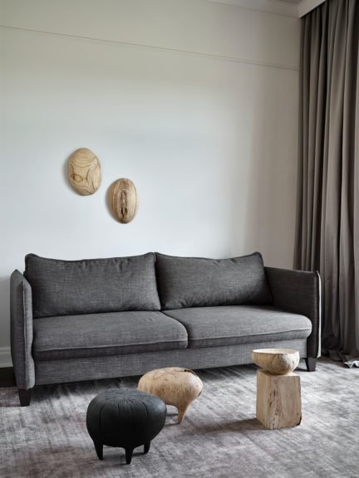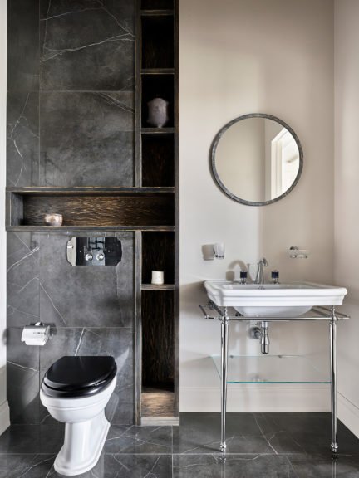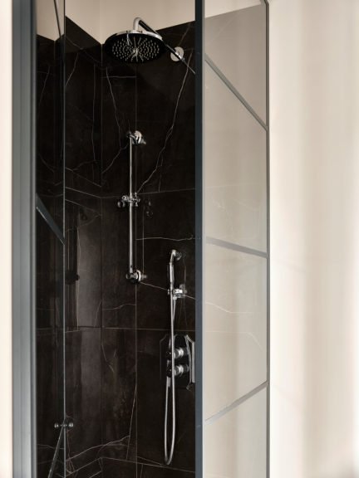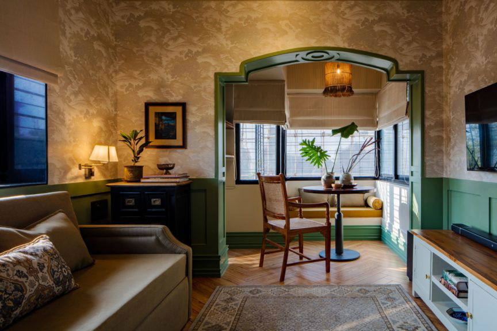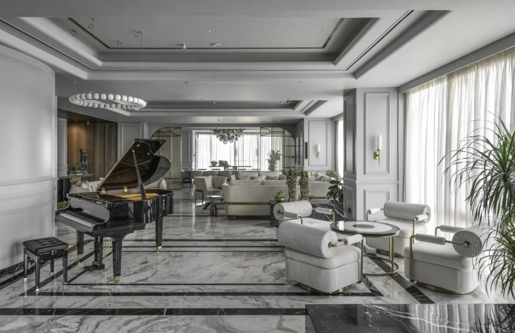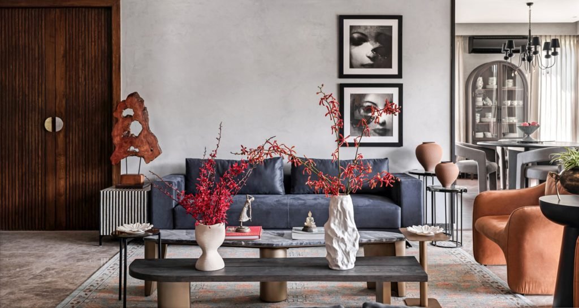About the project
Nestled in the heart of Minsk, a 168 sqm abode designed by Darya Solovyeva offers an active family a welcoming space that revolves around hospitality and gatherings. The apartment’s charm is defined by its bespoke craftsmanship and a curated collection of designer pieces, all highlighted by distinctive lighting that infuses the functional space with life and authenticity.
The apartment’s core is a generous kitchen-dining-living area, designed with panoramic views that artfully capture the landscaped exteriors. The entryway, a prelude to the home’s spaciousness, seamlessly transitions into communal areas while providing a passage to the utilitarian laundry and bath spaces. Seclusion is afforded in the private quarters, with the master suite providing a sanctuary, while the guest and children’s bedrooms are subtly placed away. The wide balcony frames enchanting forest and river views, with extensive glazing inviting daylight to play across the space, harmoniously blending the outdoors with the interior’s cultivated ambiance.
Embodying a philosophy of understated elegance and comfort, the design intertwines plush textiles with the inherent appeal of natural finishes. A harmony of contrasts flourishes throughout, as the tactile warmth of wood counters the refined austerity of metal and stone, all enveloped by the caress of sumptuous fabric textures.
Statement-making furniture pieces, such as the kitchen cabinetry with veneered MDF and accents of brass, evoke bespoke sophistication. Each lighting piece, conceived from Solovyeva’s sketches, transcends mere functionality to stand as an art object. The dining area boasts a sculptural table of metal and glass with a log insert, while the living room features a unique cabinet on a metallic base adorned with aged wood, and the entryway is marked by a console with an organic stone edge.
The project’s author employed a natural color palette to highlight architectural planes and volumes, utilizing the artistic capabilities of plaster and texture. Crafting the intricate ceiling pattern was challenging, yet the chosen techniques yielded a compelling visual impact. “Each individually designed element within this space stands as an emblem of originality,” Solovyeva states.
Illumination is pivotal, with each room featuring custom lighting designs that contribute character and charm. The bespoke arrangements illuminate the bathroom, master bedroom, and living areas, transforming them into spaces of enchantment. The lighting, carefully positioned above the bathtub, by the sink, and as decorative accents on the balcony, bedroom, and living areas, serves as a canvas for the shifting ambiances of day and night.
This meticulously lit residence effortlessly adapts, allowing the interior to resonate with the day’s rhythm and mirroring the vibrant lives of its inhabitants.”

