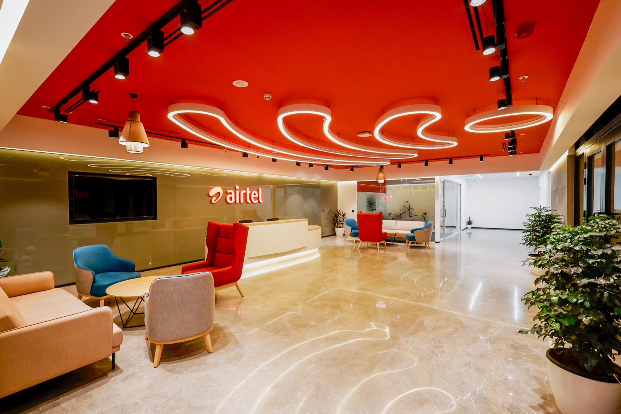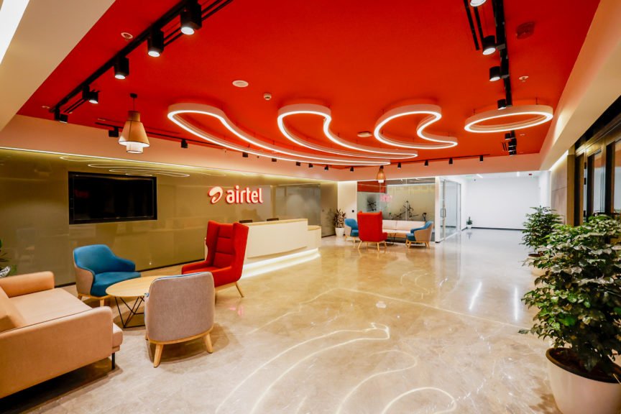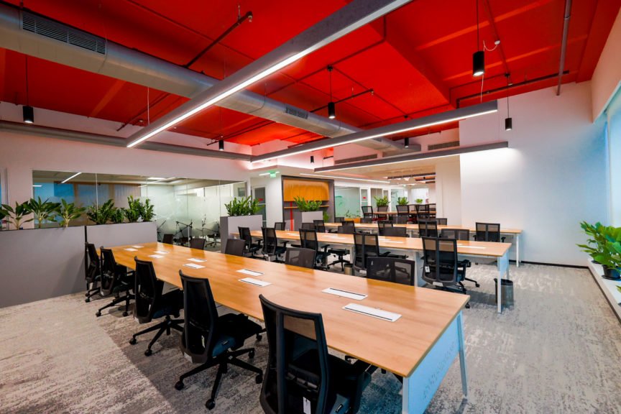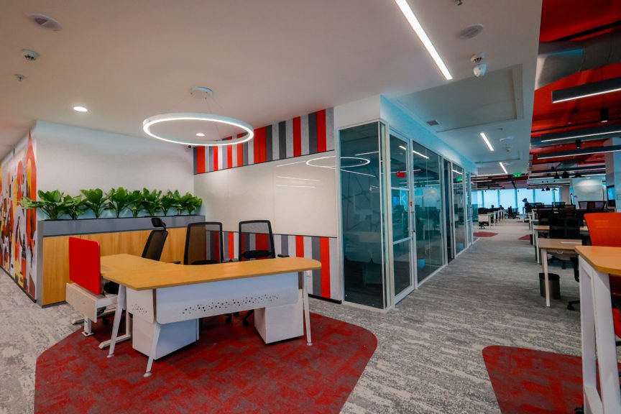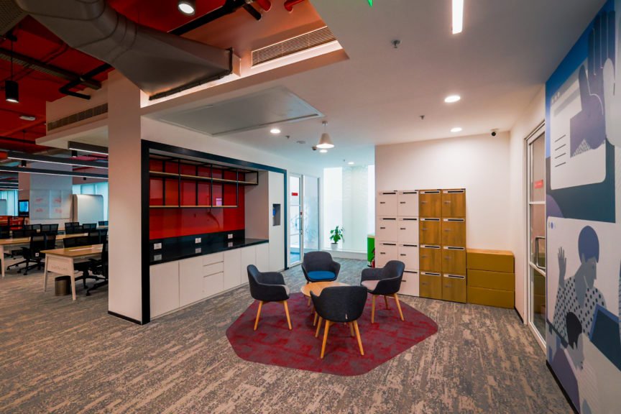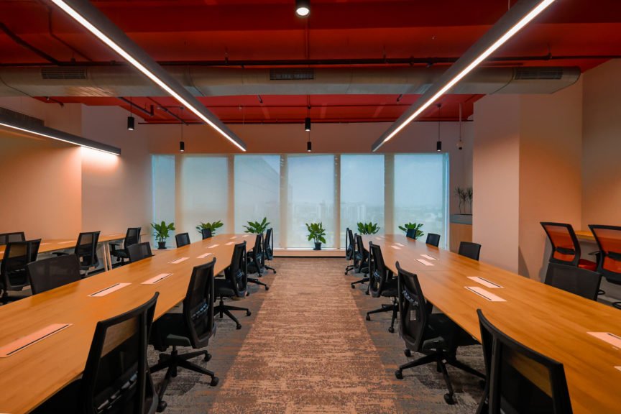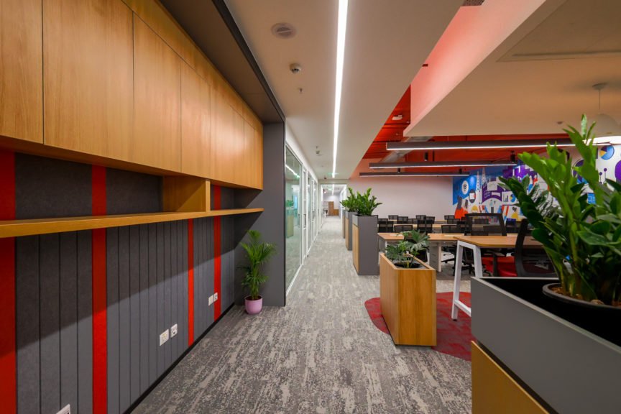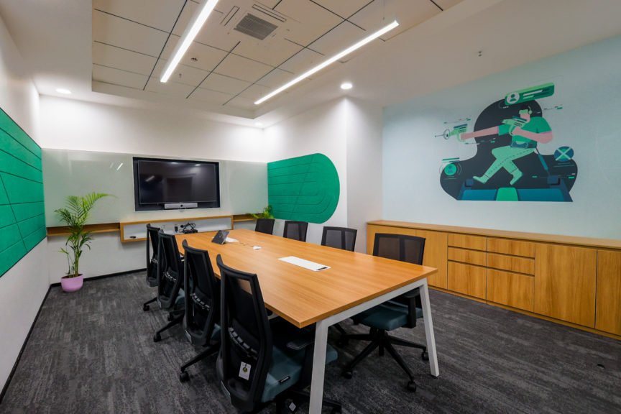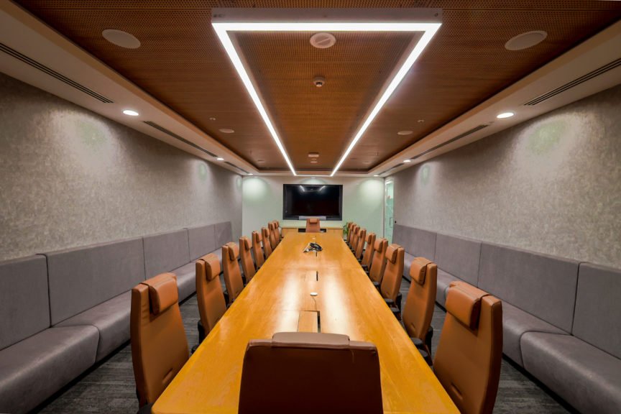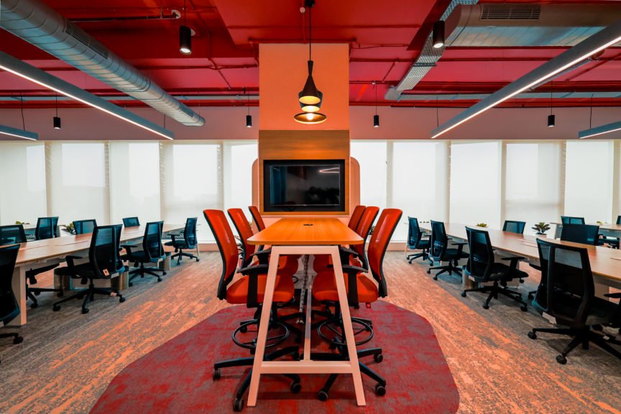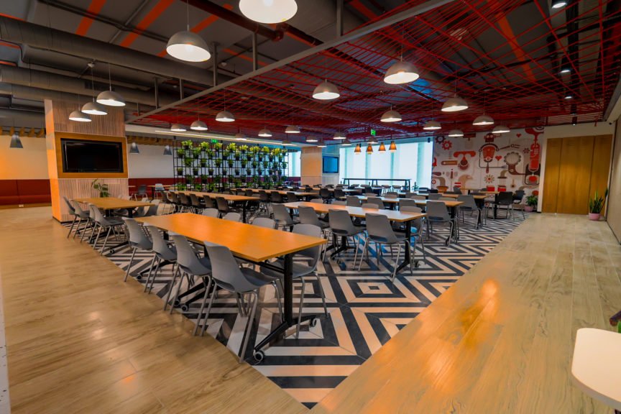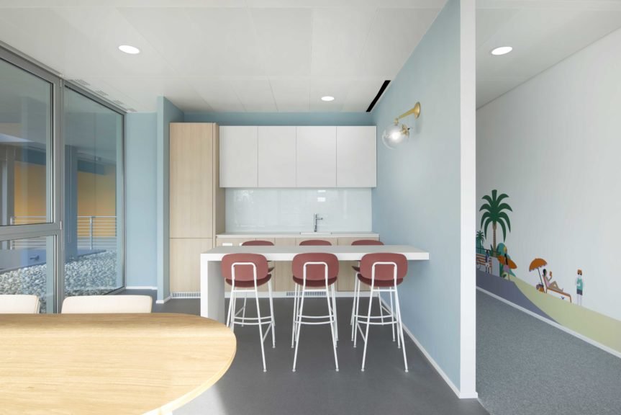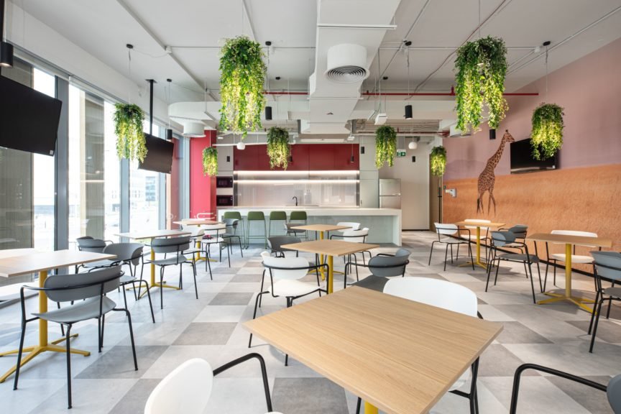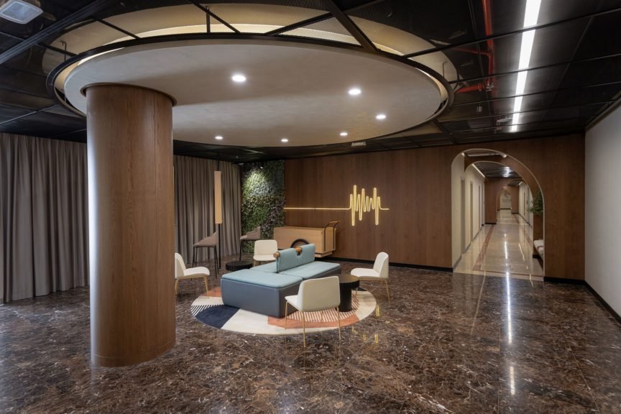About the project
Airtel’s Pune office is designed to create an atmosphere that combines professionalism with social interaction, offering a workspace that feels like a second home rather than just a typical office environment. The office design incorporates unique rooftops, modular seating, and open spaces, enhancing the overall ambiance and promoting a sense of comfort and belonging.
The color scheme of the office primarily revolves around red, grey, white, and wood elements. These colors are carefully selected to create a harmonious and visually appealing environment that aligns with Airtel’s branding and aesthetic.
The design theme of the office follows an open layout and industrial concept. This layout promotes connectivity and collaboration among employees, encouraging the free flow of ideas and fostering a sense of unity and teamwork. The industrial elements add a modern and contemporary touch to the overall design, creating a dynamic and vibrant atmosphere.
The office is equipped with various functional areas to cater to different needs. It includes workhalls, a reception area, a cafeteria for dining and relaxation, multiple meeting rooms of different sizes (4 pax and 8 pax), a boardroom for important discussions, an ideation zone to foster creativity, a training room for skill development, and social zones for informal gatherings and networking.
The office design follows the “”Four C”” approach: connected, collaborative, contextual, and convenient. It emphasizes the importance of connectivity and collaboration among employees, ensuring that the office space facilitates effective communication and teamwork. The design also takes into account the contextual elements, aligning with the local culture and environment. Furthermore, the office layout aims to provide convenience and comfort to employees, ensuring that they have access to all necessary amenities and facilities.
The office incorporates a mix of private and public spaces to cater to different work styles and preferences. Alongside private work areas, there are also meeting zones and communal spaces that encourage interaction and engagement among employees. This combination of spaces promotes both focused individual work and collaborative activities, creating a well-rounded and flexible work environment.
The wall finishes in the office include laminate, white & grey CBG (Concrete Block Gray), wooden ribbed panels, and acoustic panels. These finishes are chosen for their aesthetic appeal, durability, and functional properties. They add texture, visual interest, and acoustic enhancement to the office space, contributing to a pleasant and productive work environment.
Overall, Airtel’s Pune office is thoughtfully designed to foster creativity, collaboration, and employee well-being. The combination of open layouts, industrial elements, vibrant colors, and a mix of private and public spaces creates a dynamic and engaging workspace that reflects Airtel’s values and enhances the overall employee experience.
Products Featured
Project info
Industry:
Size:
Address:
Country:
City:
Completed On:
Community
Interior Designers:
Fit-Out Contractors:
Project Managers:

