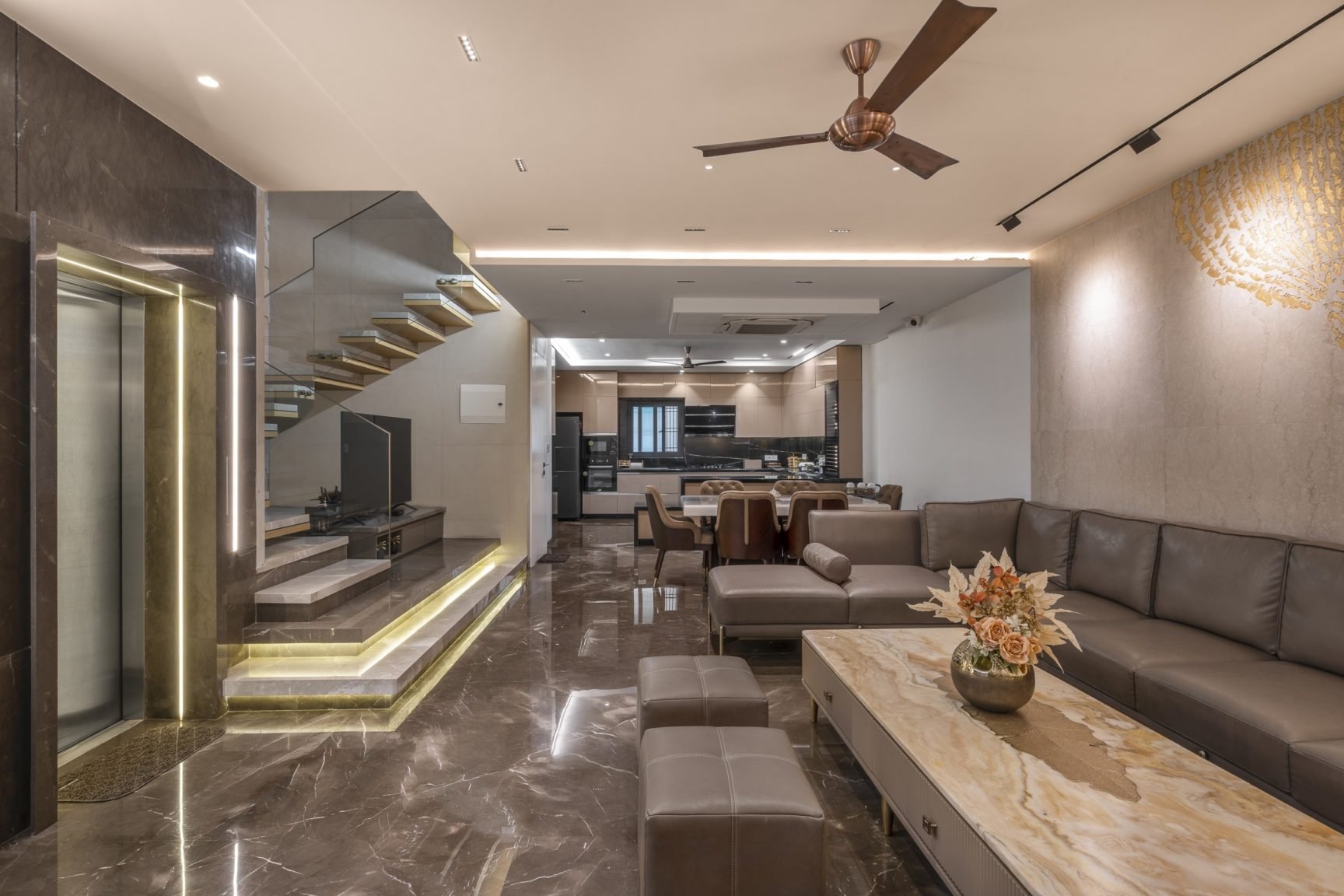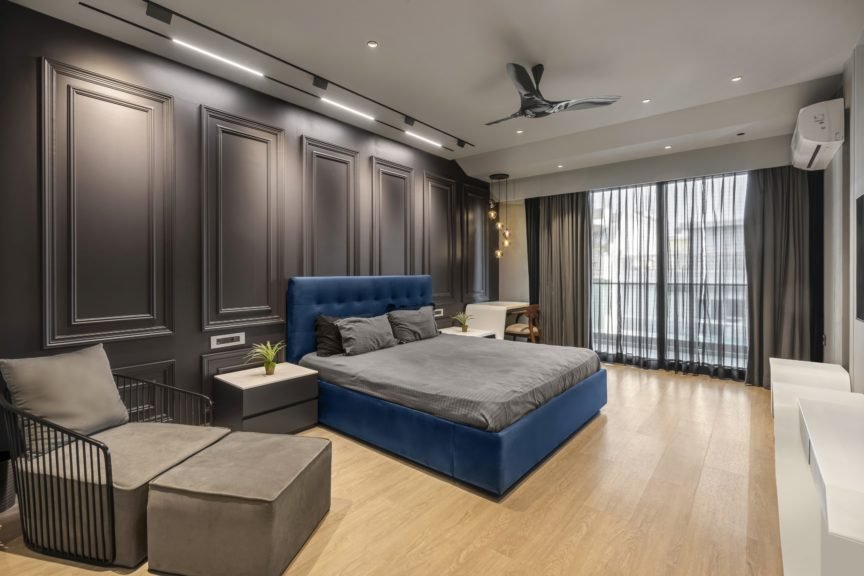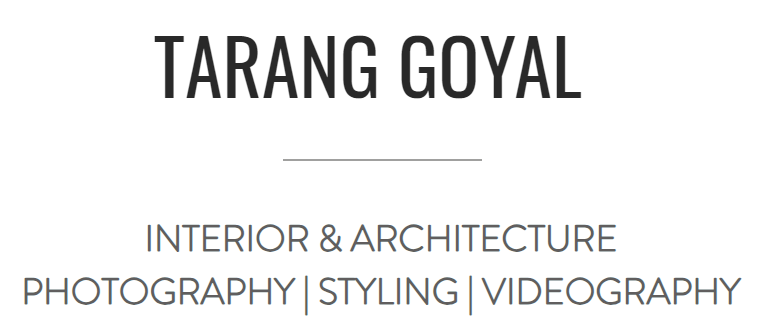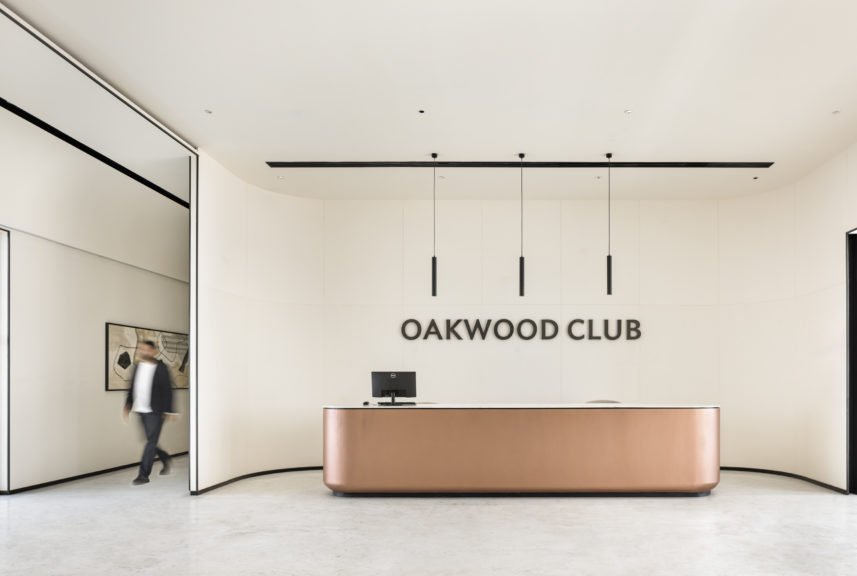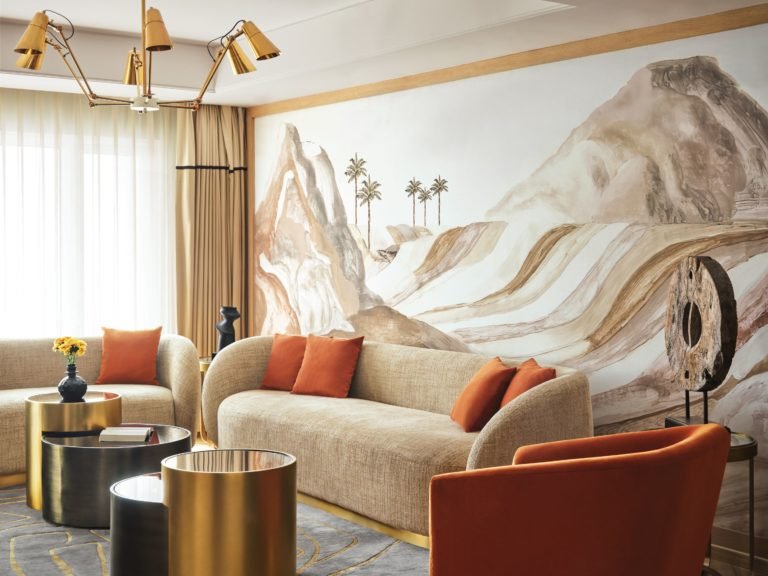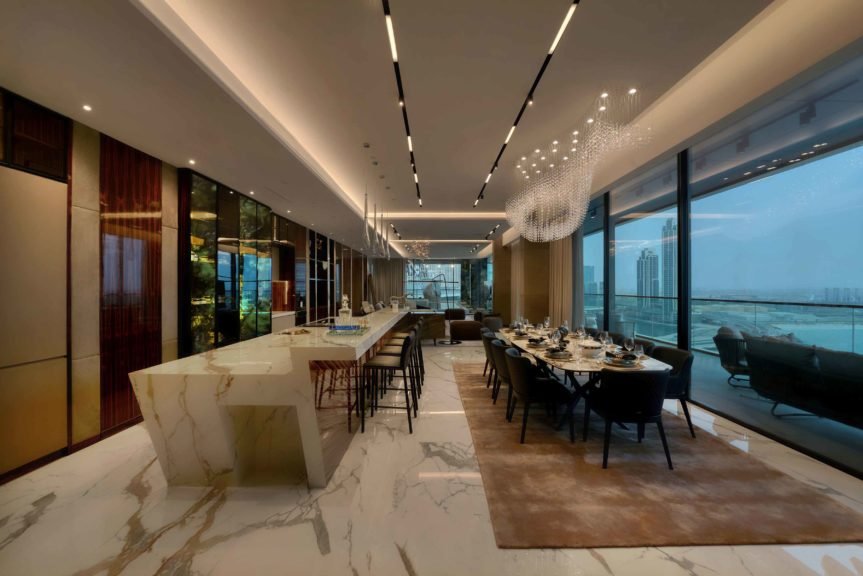About the project
The house is a mix of themes, it is a reflection of their principle that everyone has their freedom to live by their choice but together as a family they are one. As a result, there are different themes in different areas like son’s bedroom is dark, daughter’s bedroom is pastel but the common areas are all tuned to beige and neutral colors which are very inviting.
- Drawing room – engraved marble with golden leafing.
- Stairs – walls with carved 3d sandstone with wooden & marble steps.
- Son’s bedroom – classical moldings and stone finish tiles in washroom with wooden louvers.
- Daughter’s bedroom – minimal black grooves with plain white walls and flooring.
- Lounge for kids – angular wooden ceiling with profile light.
- Party lounge terrace – concrete walls, wooden floor and copen ceiling with metal tree structure.
Lighting – Most modern lighting systems have been used like magnetic tracks for personal areas. Continuous profile lights have been used to enhance angular patterns and their boldness.
A solid angular façade is created with corian and is backlit.
Color Scheme – varying from pastel colors to neutrals in common areas and parents’ bedroom to pastel colors in daughters bedroom. An entire palette of colors has been used
The entire house is divided into three parts:
- Guest areas/ invited areas – these are also distinguished by family guests invitation areas as the main host here are parents so entire design style is taken from luxury in beige. Materials used are engraved and golden leaf marble and 3d stone in various areas. Whereas the party area for kids on terrace floor is in dark and rustic theme.
- Family areas – places where the family bonds together like family lounge on first floor which has a mandir attached to it. The vibe of the place is very young with dark blue color sofa and grey walls.
- Personal areas like bedrooms and washrooms. This is customized for everyone depending on their choices, routine and taste.
One of the main design aspects is the entrance of the house. While in typical stilt floor houses, the main door is at stilt floor and is out of physical control of the owner. In this case, we moved the main door and main staircase on upper floor so it can be controlled by owner. The same triple height staircase has a glass roof on top which acts as a skylight in building and provide natural light to all parts of building There are 3d angular forms on elevation with perforations which acts as a ventilator as it has a toilet exhaust on back side.
Products Featured
Project info
Community
Interior Designers:
Photographers:
PR Consultants:

