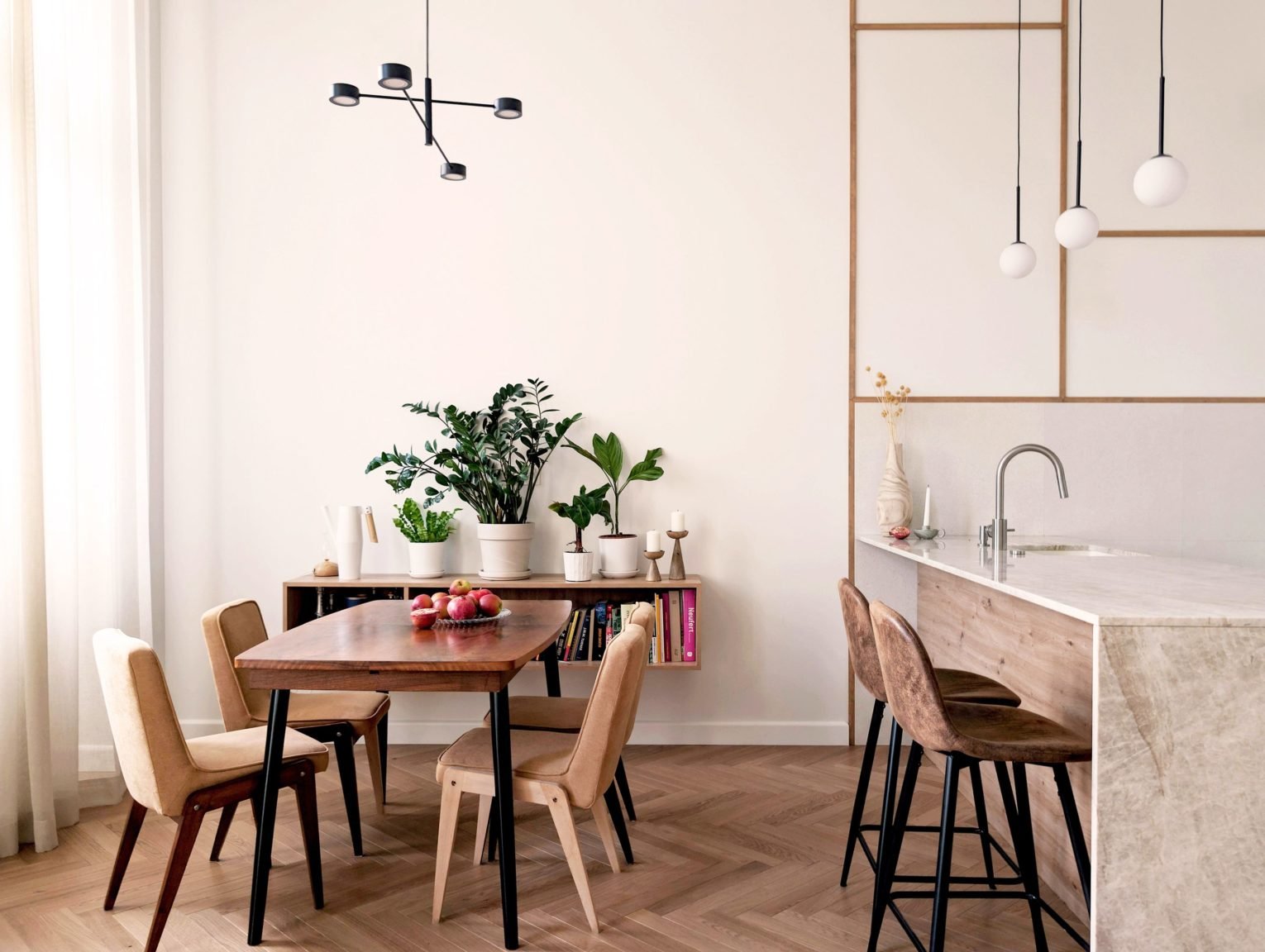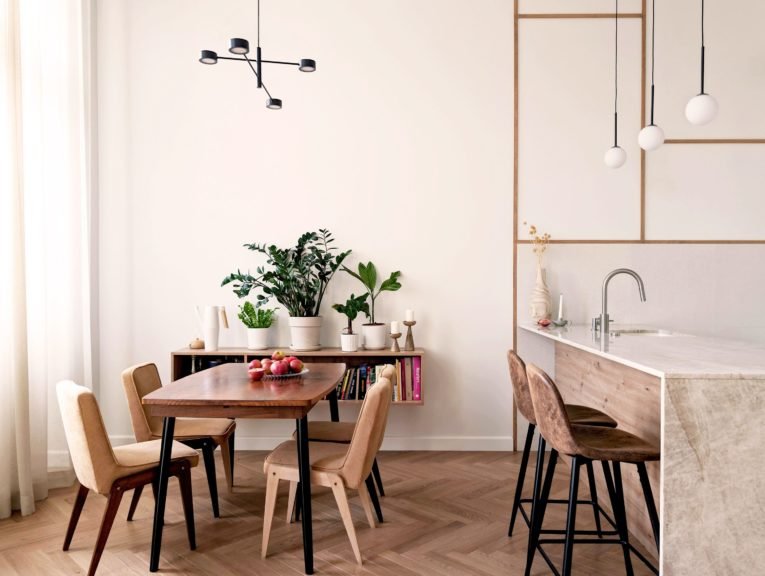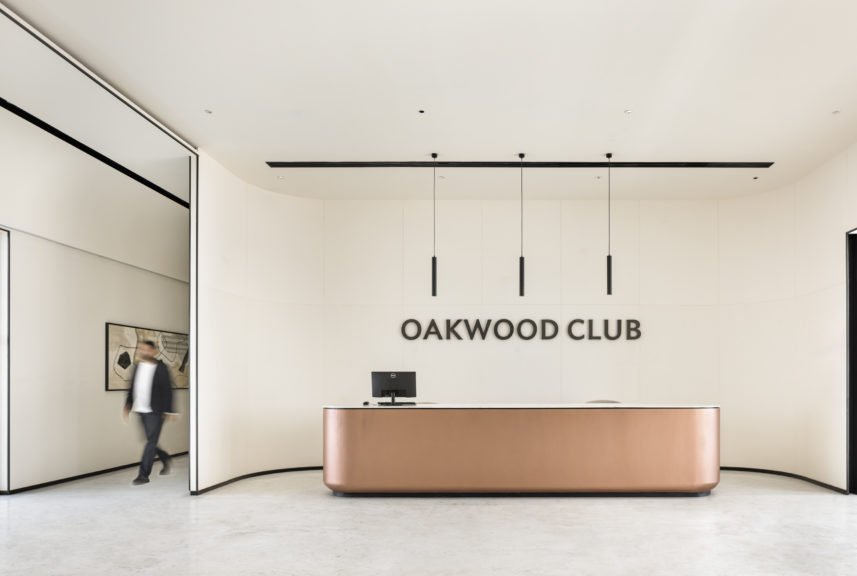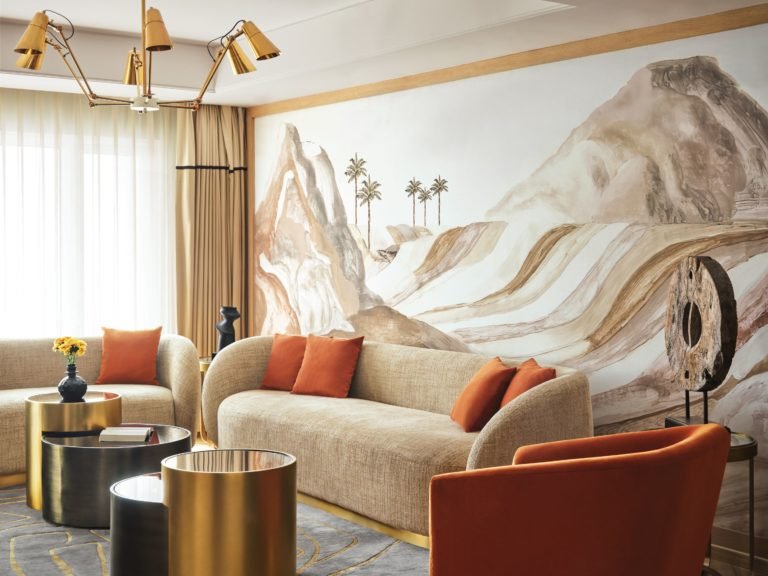About the project
The apartment design by Marta Lisiakiewicz from Do!sic Studio reflects her pursuit of simplicity and honesty in space arrangement. The designer opted for a limited color palette, the use of classic materials, and orthogonal lines that support clearly defined functionality. The apartment’s location in a historic hospital building significantly influenced the design concept. The height of the rooms allowed for the creation of a mezzanine, which, combined with an unenclosed steel structure, gives rhythm to the space and introduces a distinctive division in the central part of the apartment. The dominant white is broken by black accents such as handles and lighting elements, adding character to the interior.
The living room’s focal point is an island with a quartzite top, serving both as a visual and functional element. The kitchen is visually separated from the rest of the space by a wooden lattice on the wall, which is the only purely decorative and compositional element in the entire project. The designer also incorporates vintage elements, like classic Aga chairs and Ryszard Kaja posters. Open to the living room, the mezzanine has been adapted into a bedroom. Thanks to the use of darker colors, the bedroom clearly contrasts with the rest of the interior, creating an intimate rest area.
Products Featured
Project info
Industry:
Size:
Address:
Country:
Completed On:
























