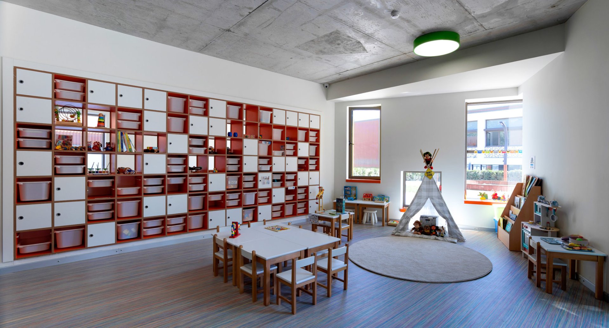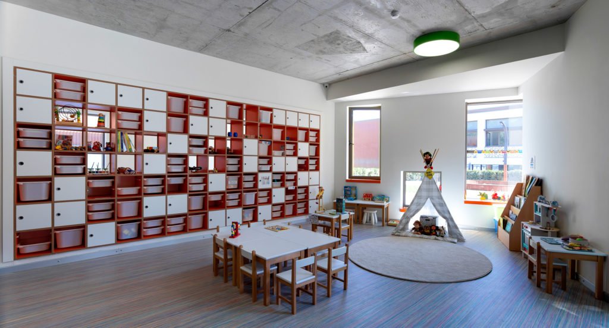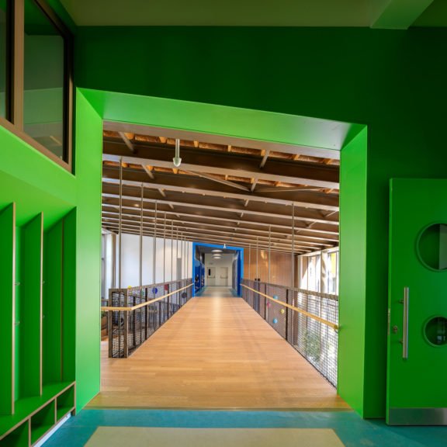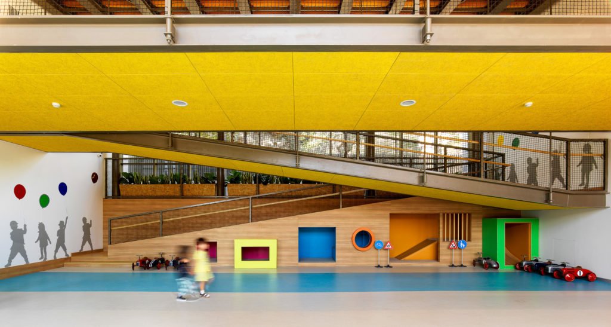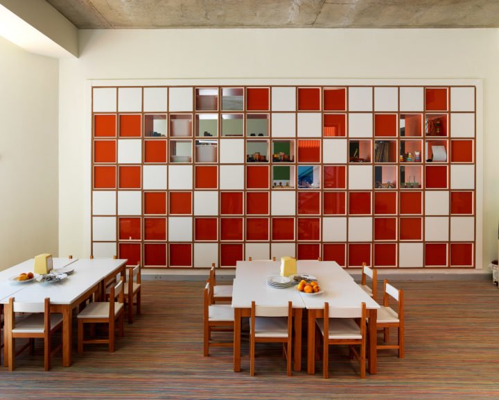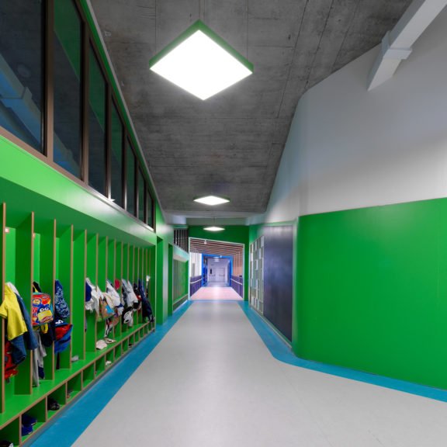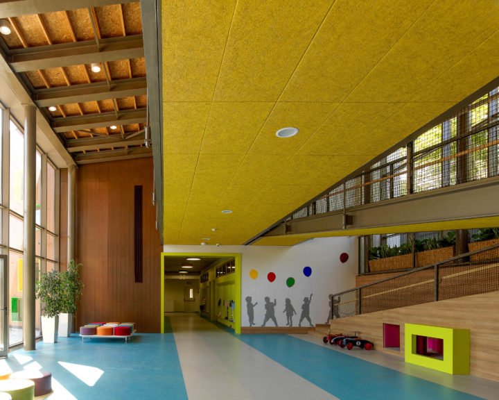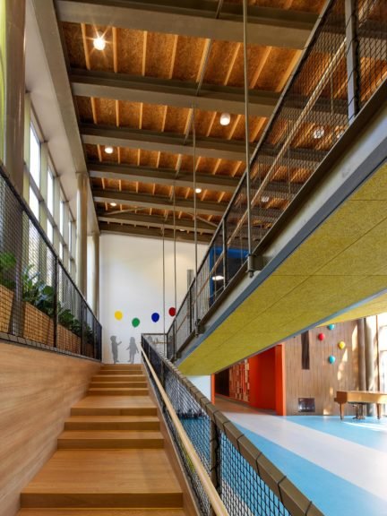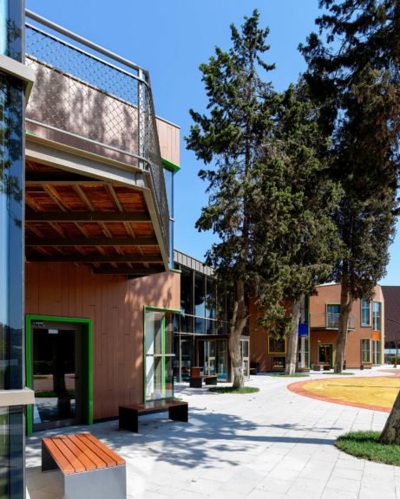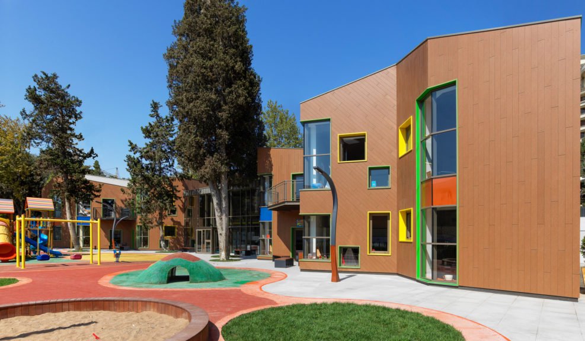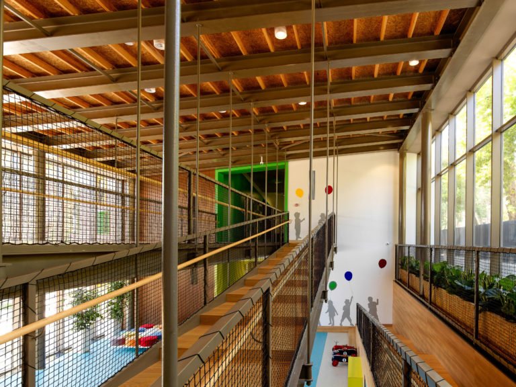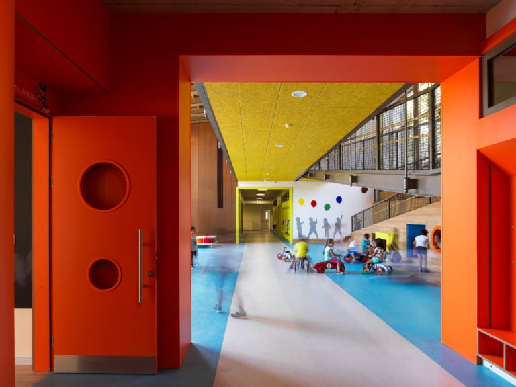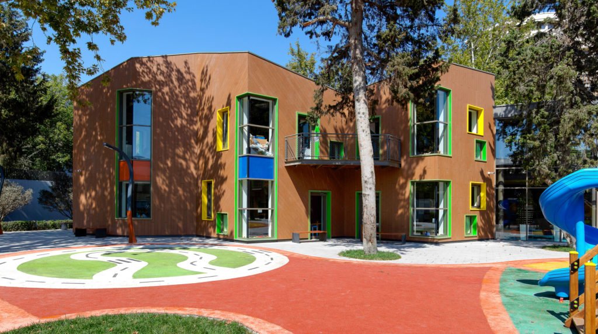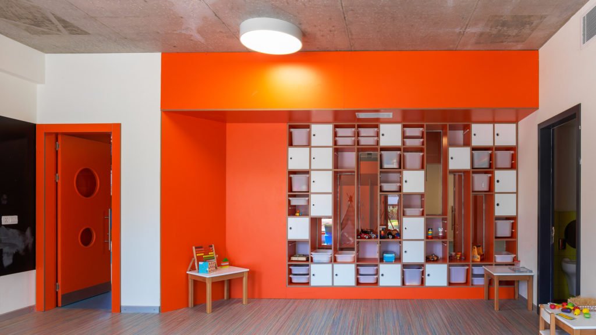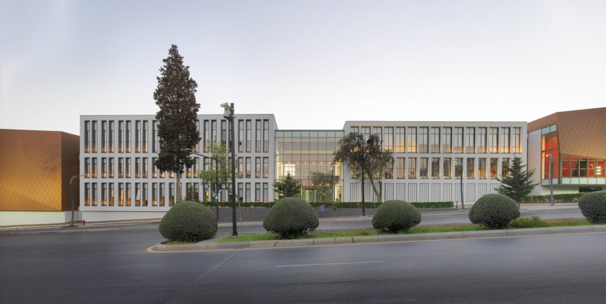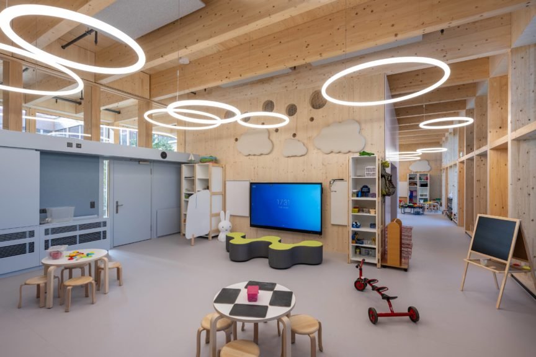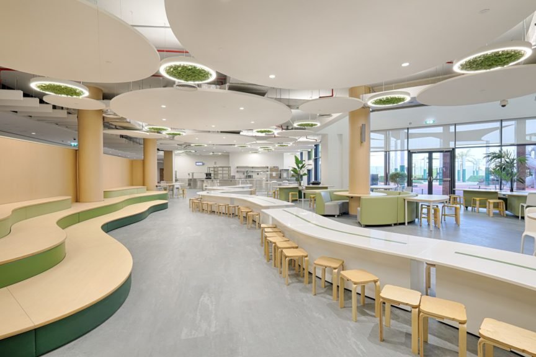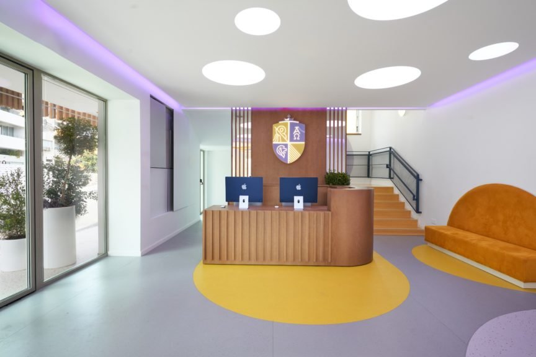About the project
The project is the new campus for one of the most prestigious schools of Azerbaijan, The MTK School which is located in Baku. The campus is designed to fulfill the needs of users from different age groups from 3 to 18 years old. The main axis being the Samad Vurgun Avenue and Park Zorge extends along the eastern edge of the plot, while the other edges are surrounded by secondary axes.
The main entrance building which is located near the main edge is designed as a facility consisting of indoor recreational areas and sport halls and acts as a connector between the campus and the city. The educational buildings are perpendicularly connected to the building which is parallel to the main street by bridges. The student entrance for the educational buildings are located on the western edge of the lot.
Including the open to public venues of the school, Block A extends along the boulevard and is divided into masses of different functions due to the slope. Positioned at the lowest level of the lot, the building which consists of the indoor swimming pool and sports hall is perceived from different locations in the surroundings. The administration building, which is located on a slightly higher level, is a permeable mass which enhances the visual relationship between the park and the campus and is used for the protocol entrance. Sitting on the highest level of the project area, the semi-permeable building consists of a dining hall and a conference hall with a capacity of 400 people.
Located on the northern section of the plot, Block B functions as the kinder garden building. The undulated form of the building is shaped by the existing trees. Windows which have differentiated heights and levels for adults and youngsters, create a dynamic facade articulation and attune the identity of the building. Separated according to the students’ group of age, the classrooms are connected by wide corridors which enable the children to play freely. Furniture dividing the corridor and the classrooms include permeable materials, allowing the daylight coming from the classroom facade to be accessible from the corridors. These furniture transform into lockers and storage for toys and books on the interiors walls of the classrooms. The underground connection between Block A and B enables the food to be served to the kinder garden building directly and lets the children to eat their food with their peers in their own classes.
Block C and D function as elementary and high school buildings consecutively. The planning and orientation of the masses defines each buildings’ playgrounds and ceremonial areas. Divided according to age groups, the buildings consist of different color themed common areas and furnitures which act as joinery elements between the corridor and classrooms, creating a flexible working-playing environment. Carrying light into the corridors, the furniture also act as a separator between the corridor and the classrooms. These furniture are used as lockers for students in the high school and shelves for elementary. Both buildings are connected to Block A, in which the recreational activities and sports events take place.
Products Featured
Project info
Client:
Industry:
Size:
Address:
Country:
Completed On:
Community
Interior Designers:
Fit-Out Contractors:

