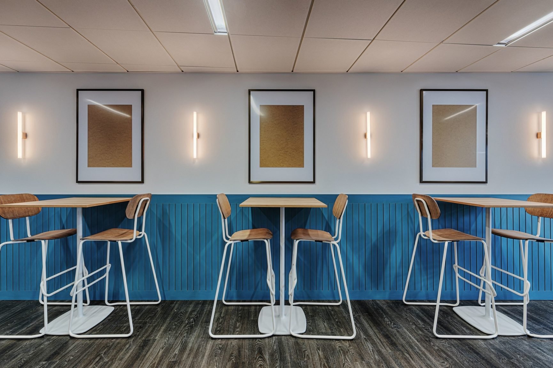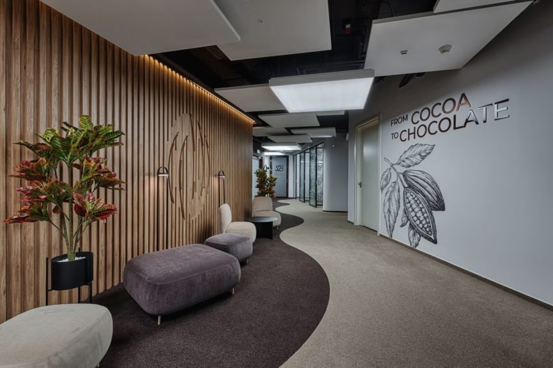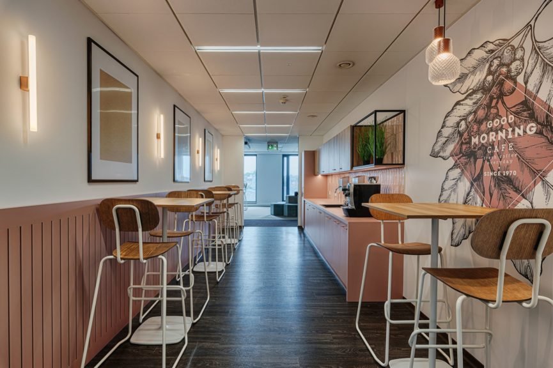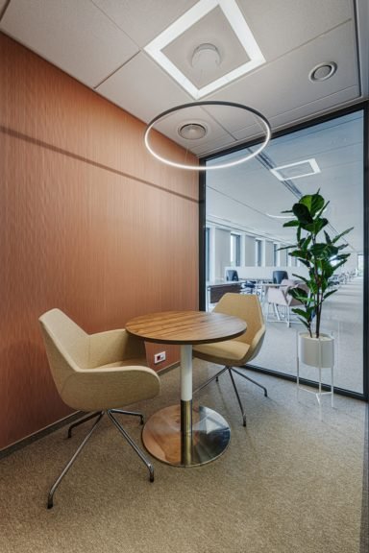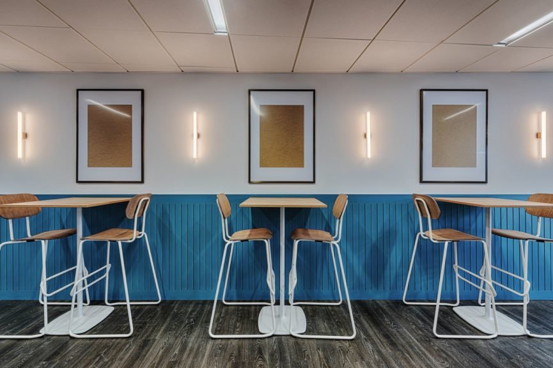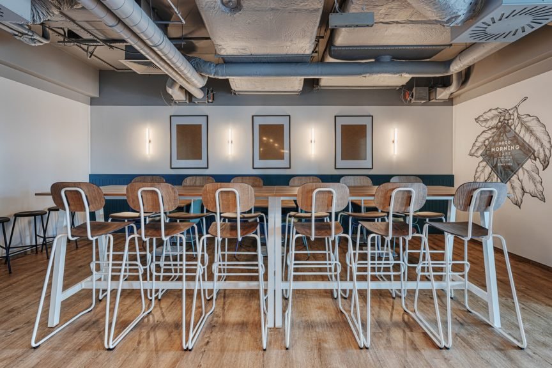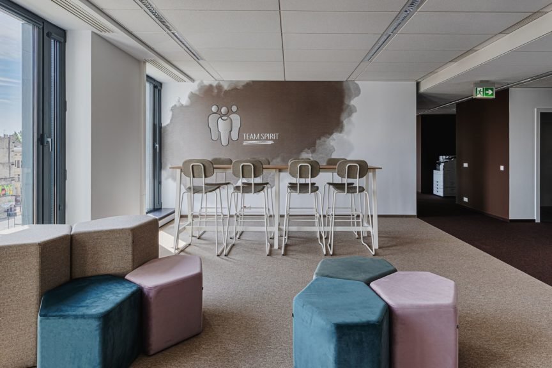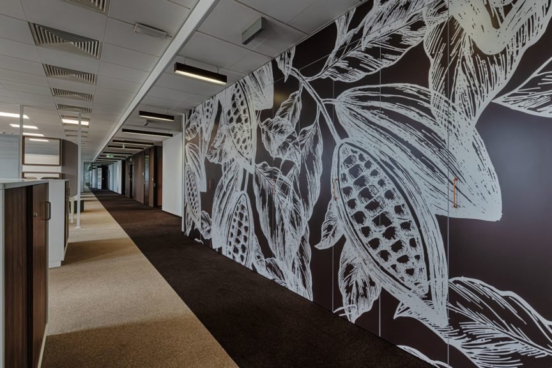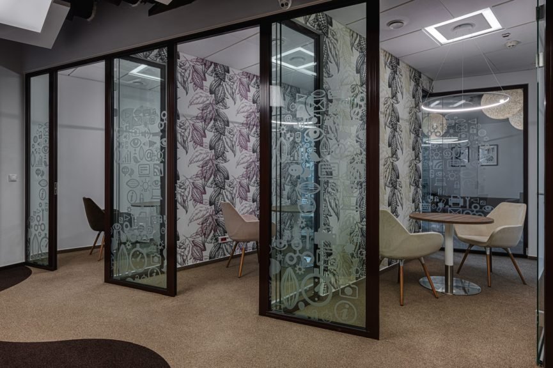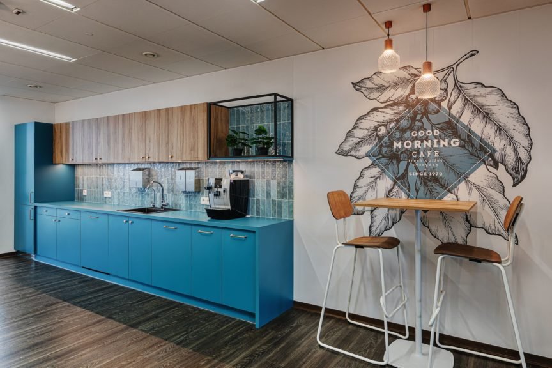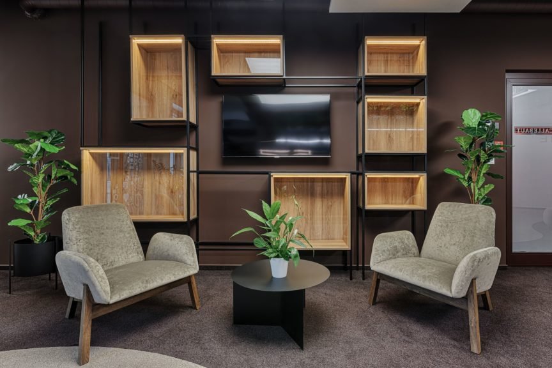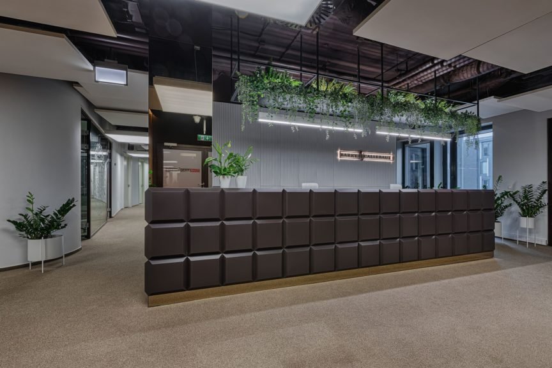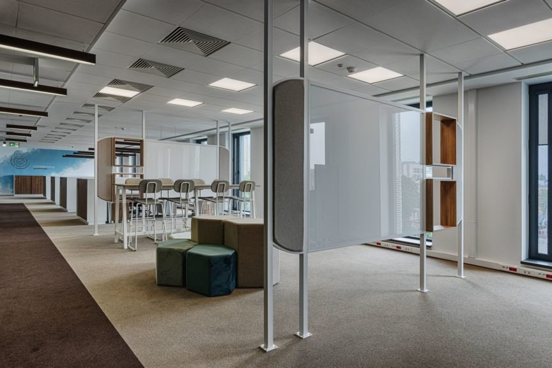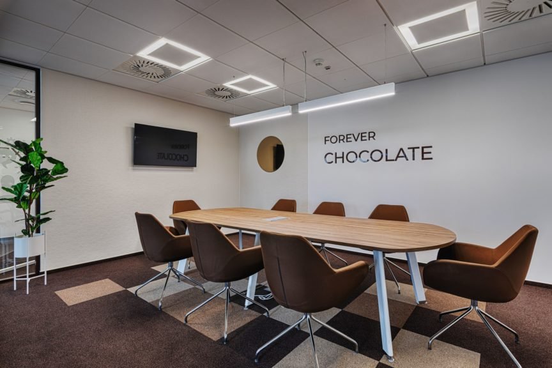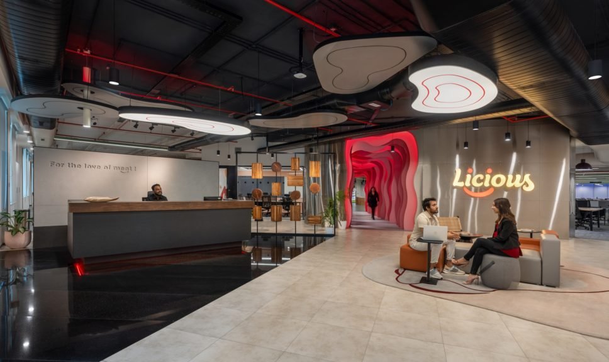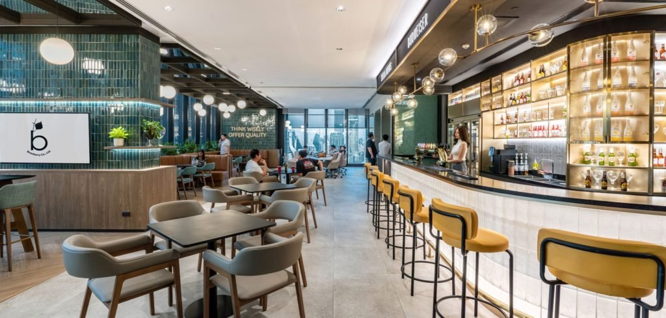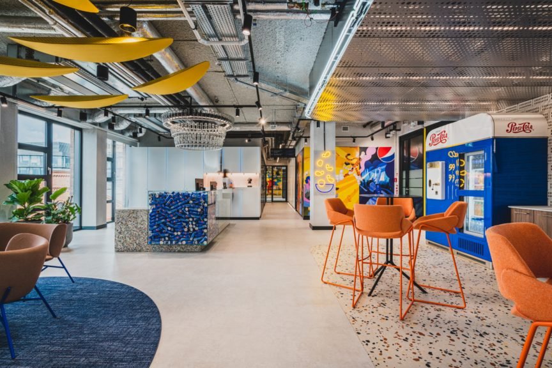About the project
Just a few minutes walk from the center of Lodz, there is the only Shared Services Center in Poland, which is an integral part and the main support of the Barry Callebaut Group. Jander Kabza Architekci‘s idea was to create a place in an industrial mood, so closely related to Lodz, with an emphasis on accentuating the company’s activity through numerous chocolate and cocoa accents.
The entrance is already very tasty, because the reception desk has been kissed with the touch of a chocolate bar. Opposite there are industrial shelves that combine subtle wooden naturalness with the severity of stainless steel – the essence of the loft style. Elegant, frameless square acoustic ceilings hang above the reception area, with LED lights that look the same. The entire area is full of plants, which additionally enlivens the arrangement.
Coffee points have been also arranged in a loft mood, with stools, wooden paneling at the fore, thick glass lampshades, and a great vinyl wallpaper also draws attention. The main kitchen has the same stools as in coffee points, in addition, the industrial character is added by the resignation from the modular ceiling, which is the exception in the surface.
Small meeting rooms are characterized by frosted foils on the windows, cocoa wallpapers, chairs with wooden legs and round LED plafonds. In large meeting rooms, on the other hand, we have chairs with metal legs, linear hanging luminaires, and the walls with a neutral look, but in each room there are spatial inscriptions conveying the company’s values.
The open space includes both a work area and a relaxation area, in which, apart from upholstered stools, there are also stylish poufs. Wardrobes covered with wallpapers with a dominant pattern of cocoa beans give an additional accent. The vast majority of the area has been carpeted, only the kitchen and coffee points are lined with a vinyl floor.
Products Featured
Project info
Client:
Industry:
Size:
Address:
Country:
Completed On:
Community
Interior Designers:
Fit-Out Contractors:
Photographers:

