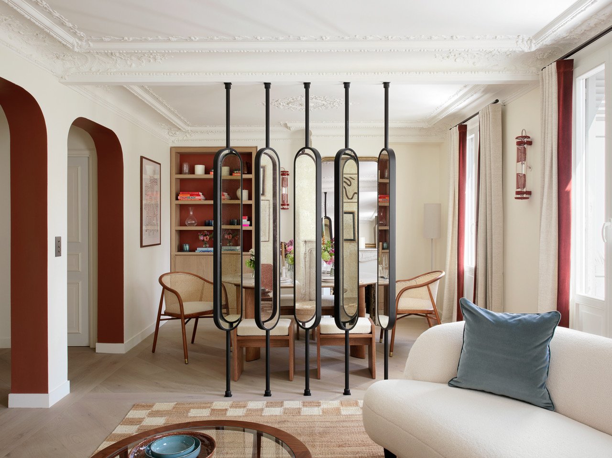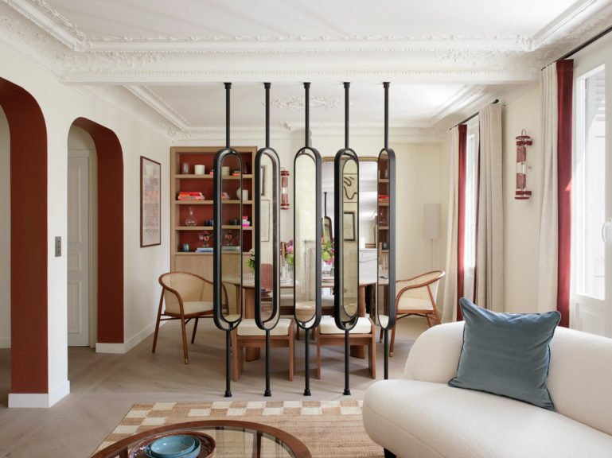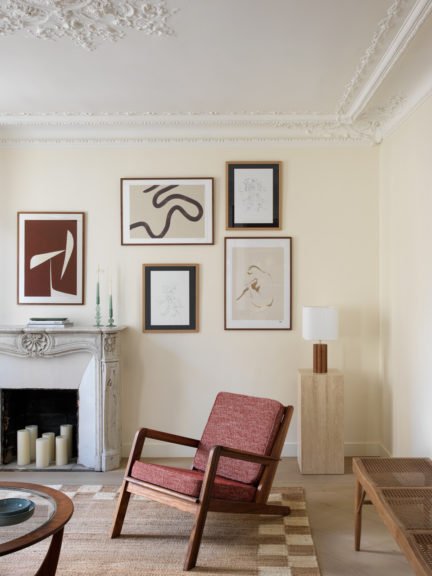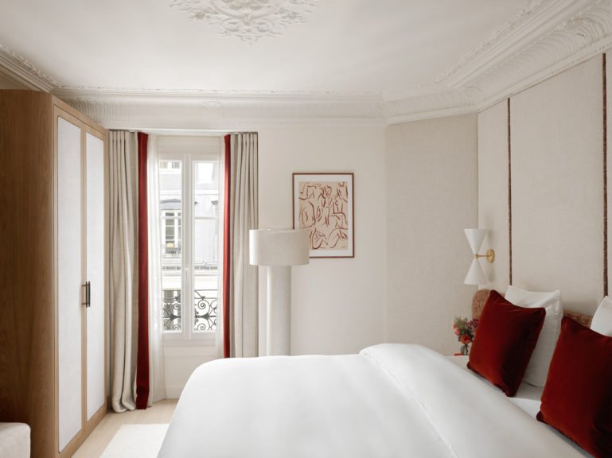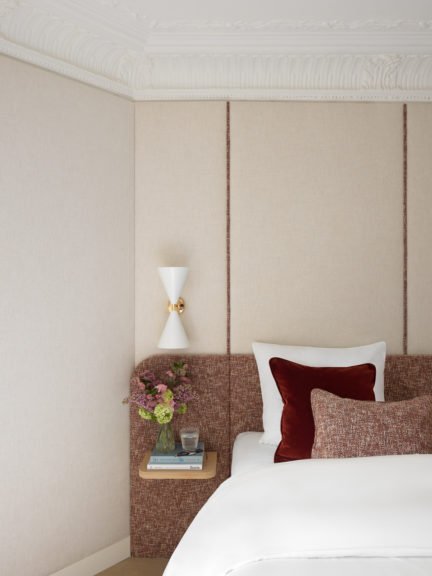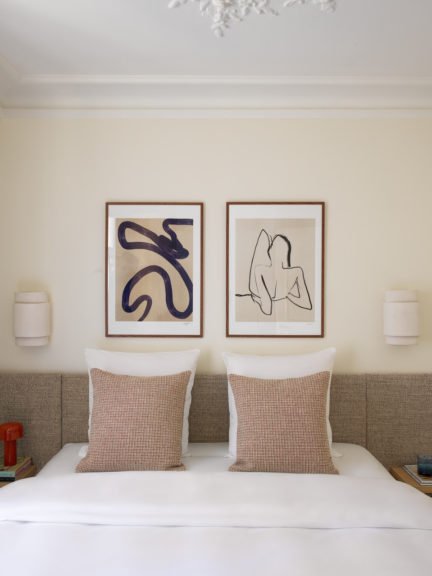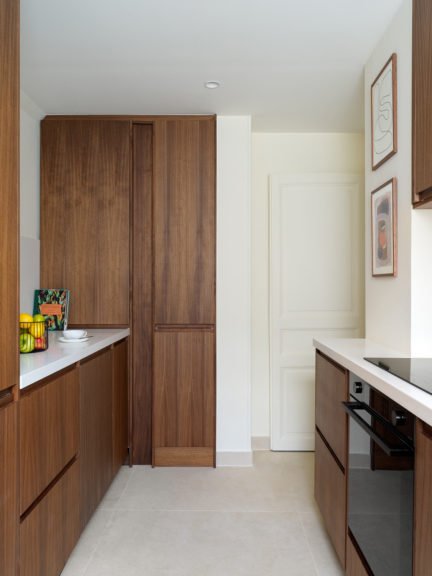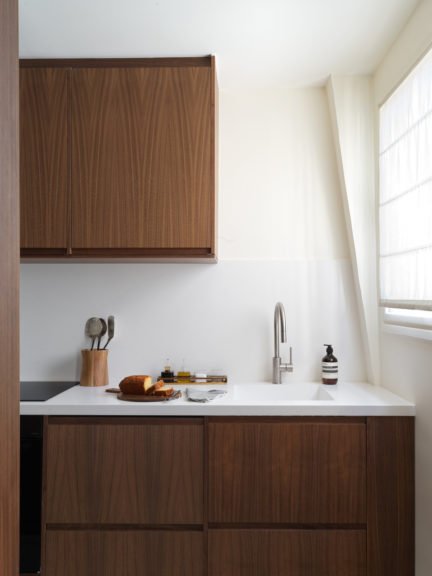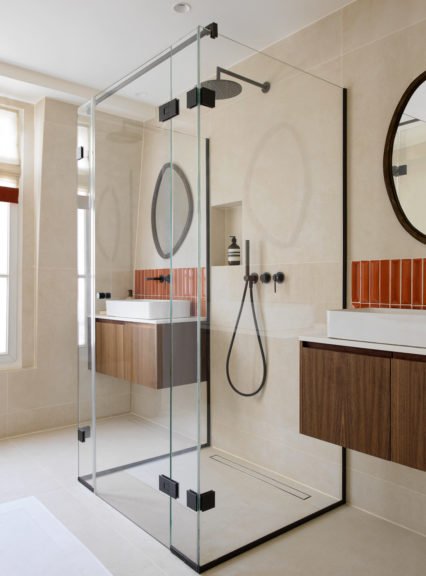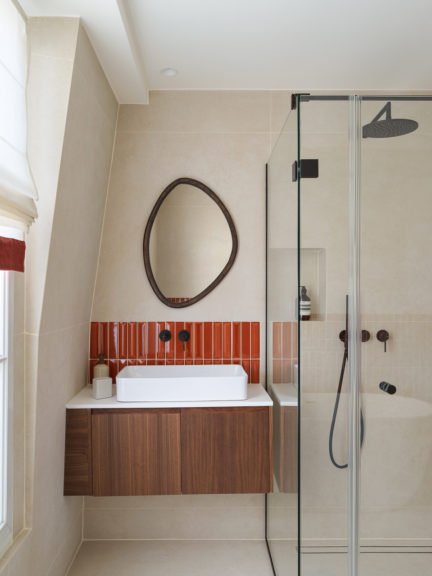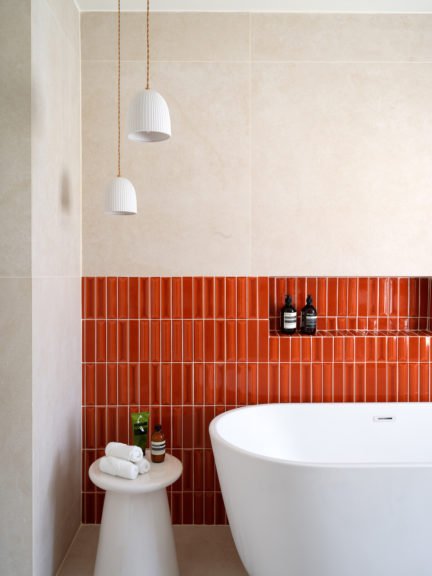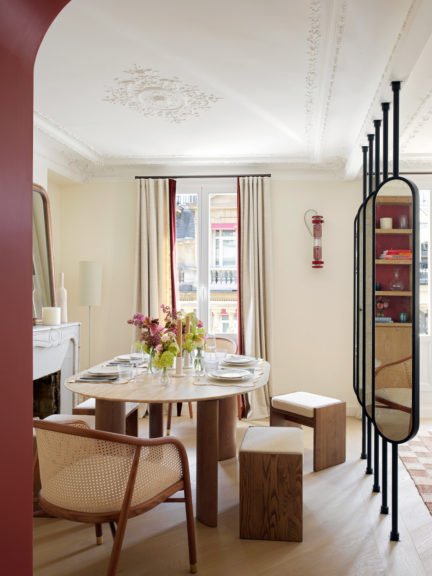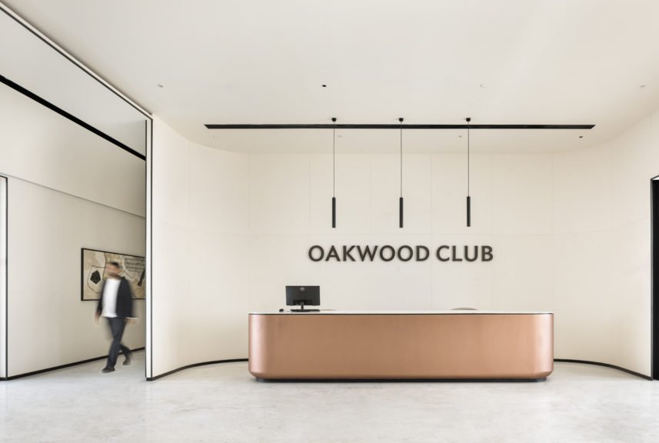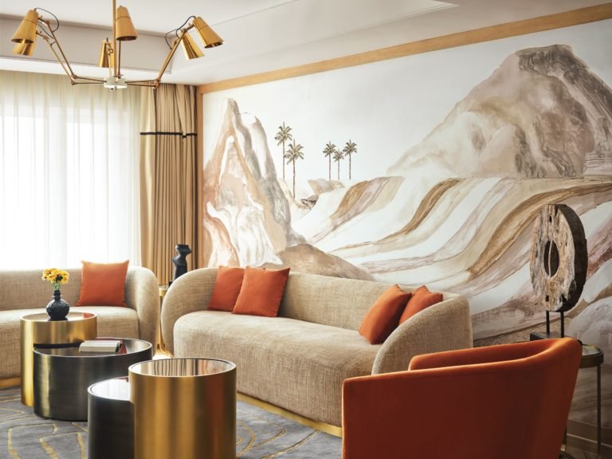About the project
Positioned in the prestigious 8th arrondissement of Paris on Rue de Berri, “Berri Residence” is a two-bedroom residential property recently completed by Paris-based interior design firm ICONIQUE Studio and Fitted out by TS Renovation Corp. Unveiling the property for the first time, ICONIQUE Studio was hired to rejuvenate the Paris apartment, which had been used infrequently as a “Pied a Terre,” and transform the habitability of the space to create a functional apartment suitable for entertaining, whilst maintaining the ultimate comfort of a home. The result is a charming and quintessential Parisian residence that respects the architectural significance and history of the building by carefully blending the original, neo-classical style features with contemporary design details.
Situated by the esteemed Champs Elysees, Berri Residence celebrates Parisian design harmoniously blended with modern, innovative features for a comfortable and tasteful home. The home was imagined by ICONIQUE Studio to preserve the original features of the property to connect the expressions of the two eras. Honouring architecture as a medium that connects history to the present day, ICONIQUE Studio has infused innovative design into the long-established characteristics of the property for a seamless environment that manifests the spatial synergy of both periods.
Spanning 92 square metres, ICONIQUE Studio has adapted the cosy, two-bed apartment into a seamlessly versatile space through the use of natural materials, dual-purpose design structures and a natural colour palette. Tasked with maximising the capacity of the space, ICONIQUE Studio worked to establish a flexible spatial experience by developing innovative and functional design features. Implementing a sequence of bespoke, mirrored structures that simultaneously separate and unite the living and dining space, whilst opening up the room through the reflective panels, ICONIQUE Studio has cleverly designed these dual-purpose structures to offer ultimate functionality through a striking design feature.
Keeping the backdrop to the apartment clean and neutral, ICONIQUE Studio restored the original moldings to a pristine white and laid a beautiful oak parquet flooring on the bias to add dimension that resembles a carpet. The apartment’s off-white painted walls create a coherent foundation for the space, which is finished with a distinguishing berry red motif initially inspired by a Tracy Emin painting. The continuation of this rich red colour connects each room through varied mediums encompassing painted archways, window curtain and blind trims, upholstered furnishings and decorative elements in an abundance of textures including boucles, tweeds and velvets for layered depth. For a sentimental touch, the designer framed the client’s own sketches which adorn the wall above the fireplace in the living room, adding a personal and playful element to the space. Working with a range of natural materials, the custom designed joinery is crafted from unpolished oak, American walnut and travertine, which results in functional design elements that uninterrupt the flow of each room.
Photo Credits : Iconique Studio Marketing Team
Products Featured
Project info
Industry:
Size:
Address:
Country:
City:
Completed On:
Community
Interior Designers:

