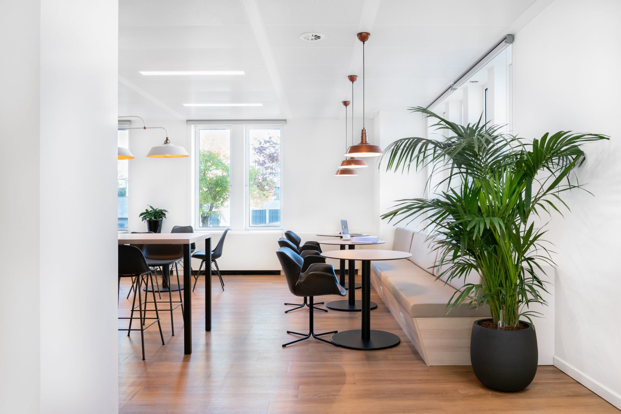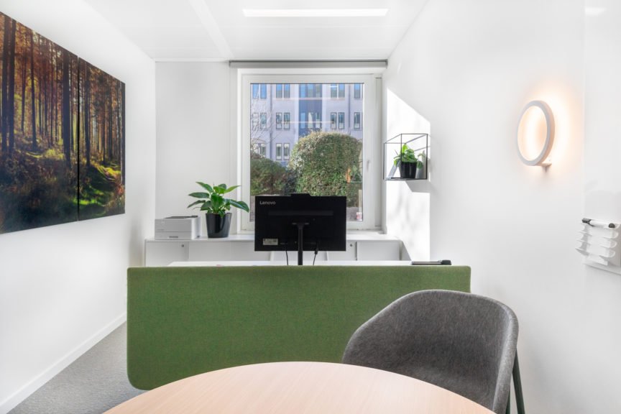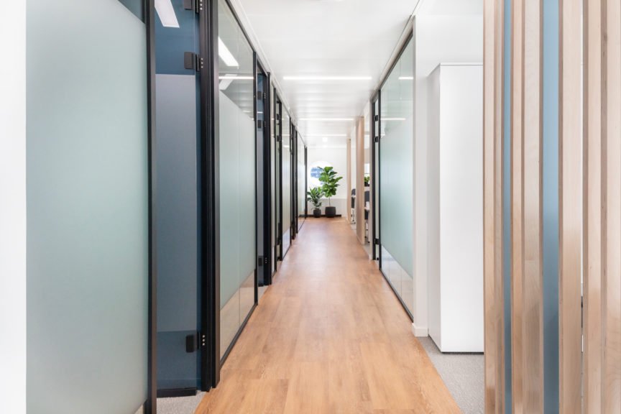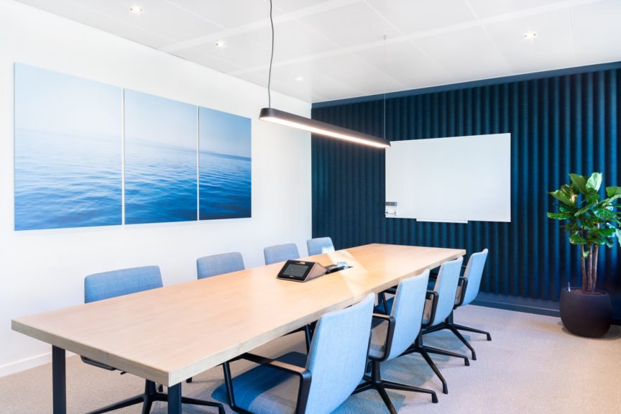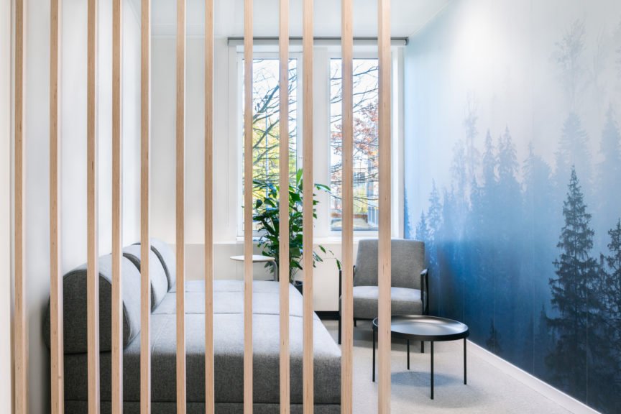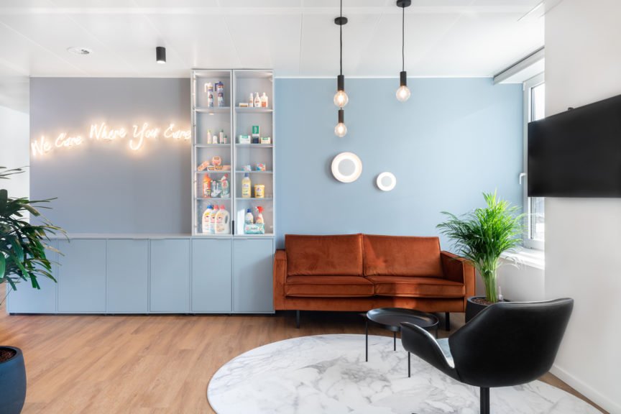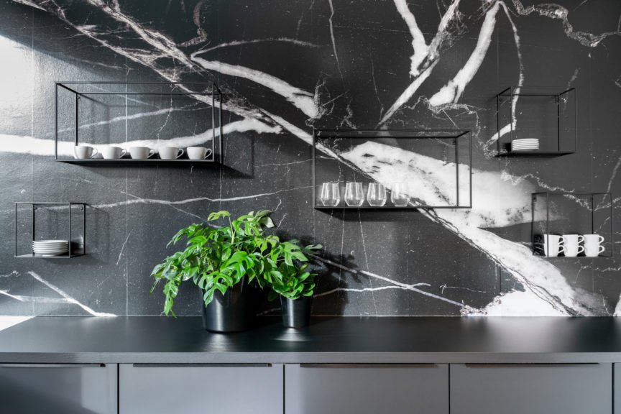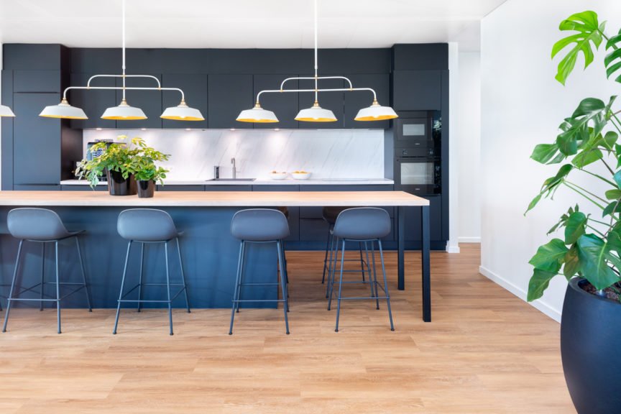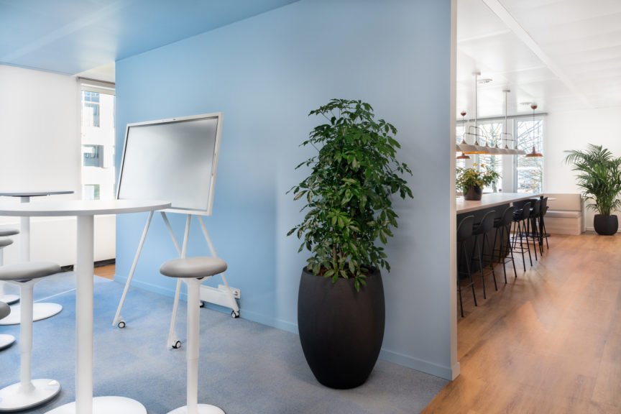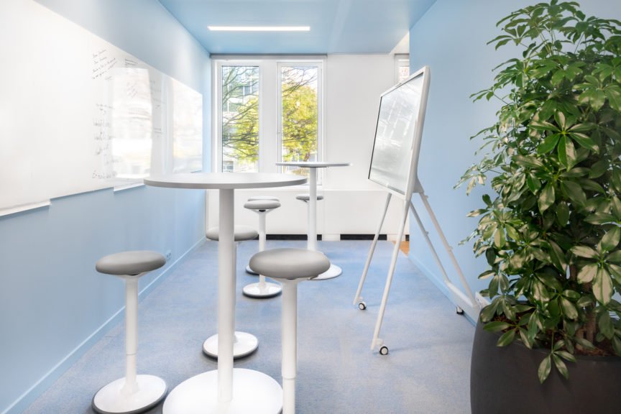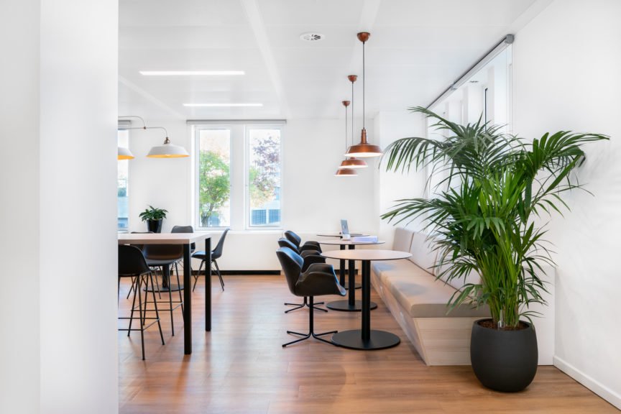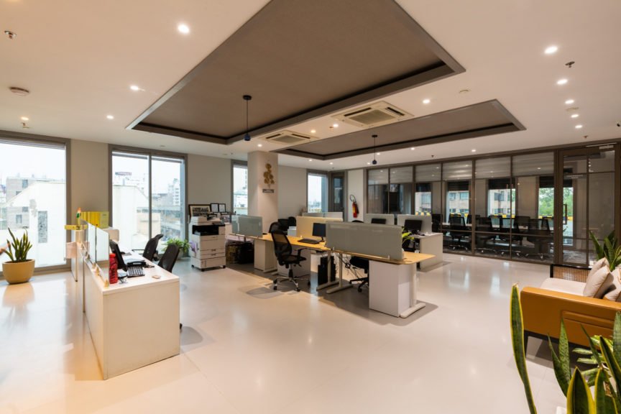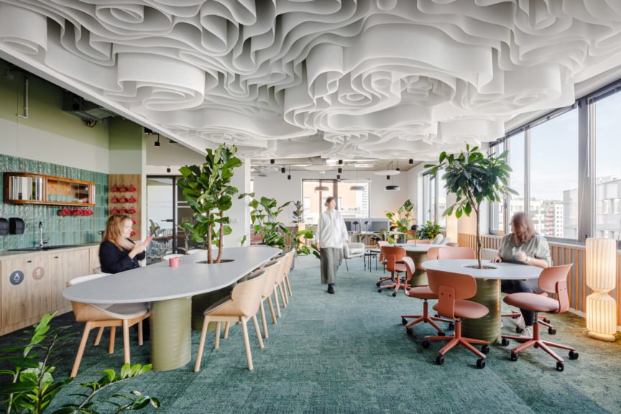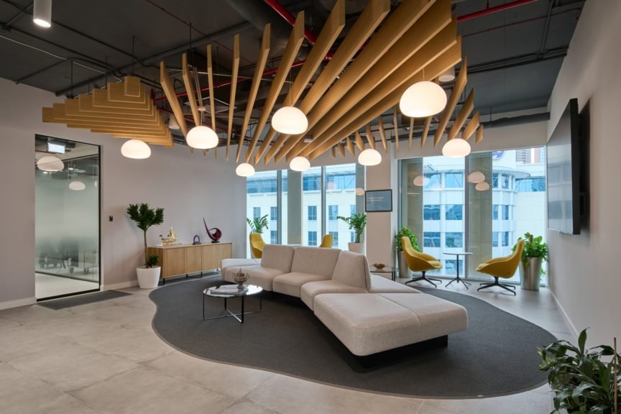About the project
How to create a space that would foster collaboration, tell the story of a global brand, and help attract new talent? When Bolton Group’s Belgian branch decided to move from its old office, Space Refinery were thrilled to help them find a new space, renovate it and create a new home for their team.
Bolton Group is an Italian family-owned multinational company. They produce and sell a variety of sustainable and innovative quality consumer products, ranging from food to home and beauty care. The company employs over 11 000 in more than 150 countries worldwide.
The Challenge: Bolton Group’s previous workspace had several issues that made it difficult for departments, team members, and managers to connect with each other. The problematic layout offered not enough natural light, and, in the words of the team, “the outdated design felt heavy and uninspiring”.
Bolton decided to move to a new workspace and start from scratch. With an empty canvas, we were able to design a space that would not only address the issues of the previous workspace but also create an environment that would promote collaboration, creativity, and well-being. In addition, the space needed to reflect the unique blend of the brand’s original Italian culture and Belgian spirit of this local branch.
The Outcome: The carefully crafted design features of the new Bolton office in Belgium capture the essence of the Bolton Group and pay tribute to its Italian heritage. Timeless materials such as marble wallpapers provide a touch of refinement to the space. The color scheme draws inspiration from the iconic Bolton brand blues, bringing to mind a sense of serenity and coziness. These elements work in harmony to create an elegant welcoming atmosphere and reflect the Group’s values.
The brainstorming room is strategically located next to the cafeteria and features light blue paint on the walls and ceiling. Equipped with a mobile touch TV screen, standing desks, and active stools, this open space stimulates creativity and facilitates quick brainstorming and idea generation.
The spacious kitchen area has been designed to bring people together in true Italian style: for lunch, pasta dinners, and team celebrations. It also serves as a meeting point and a workstation for those who want a break from their desks. In addition, we added a comfortable room serving multiple functions: from a private area for nursing mothers to a comfy space to relax and unwind.
Products Featured
Project info
Industry:
Size:
Country:
City:
Completed On:
Community
Design & Build Contractors:
Photographers:

