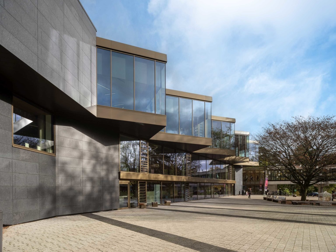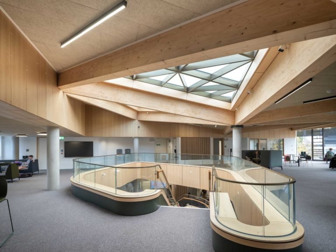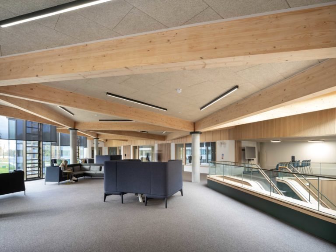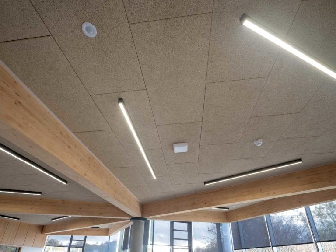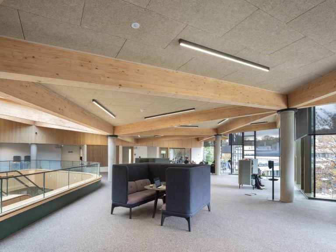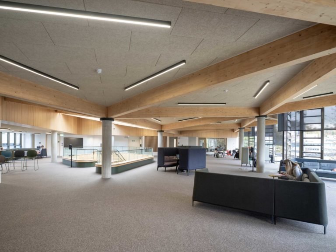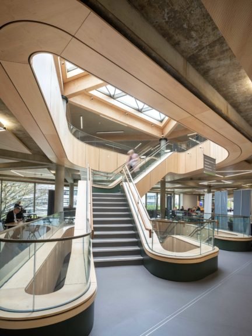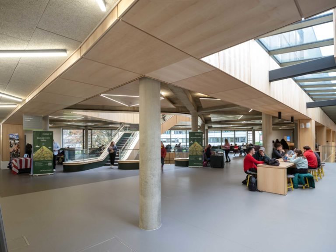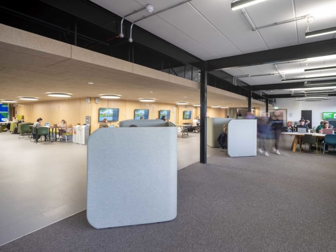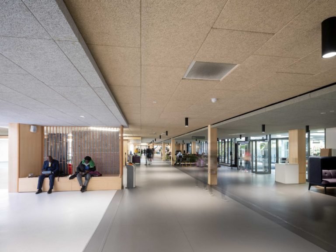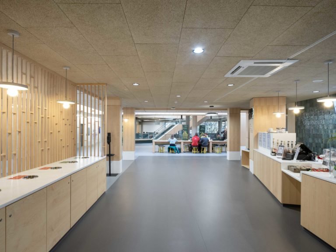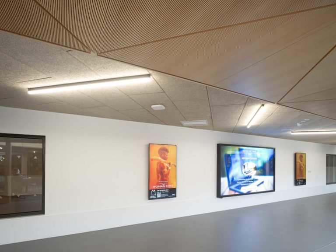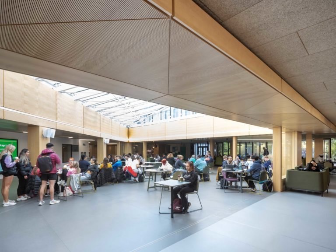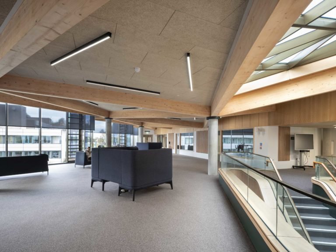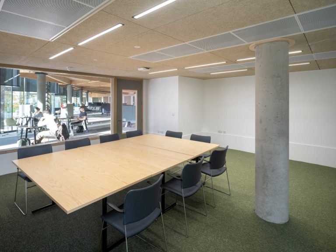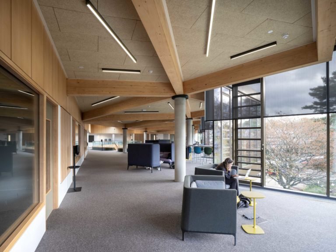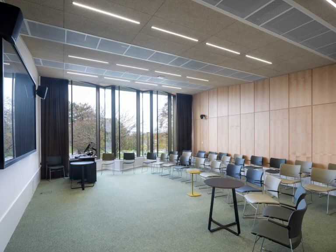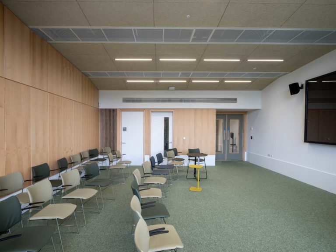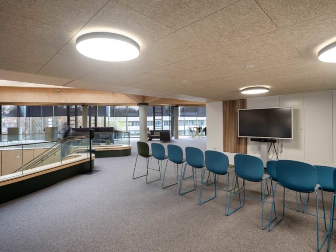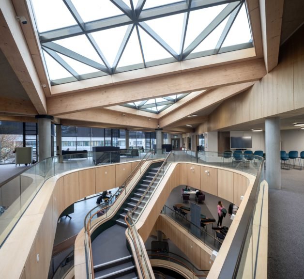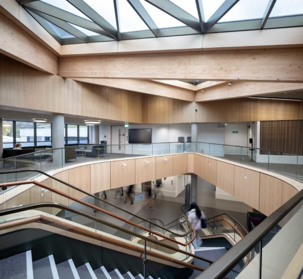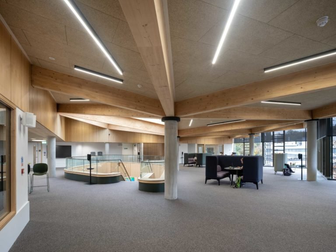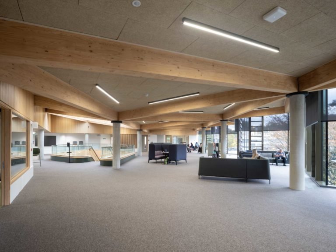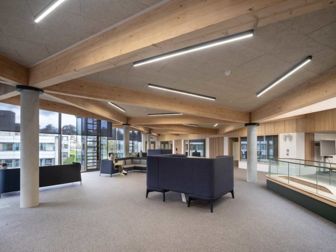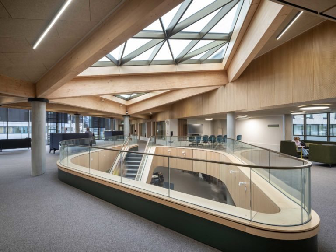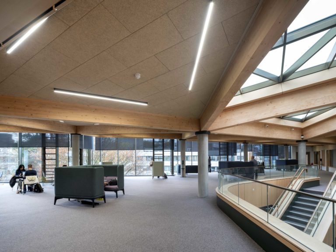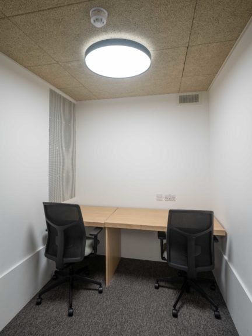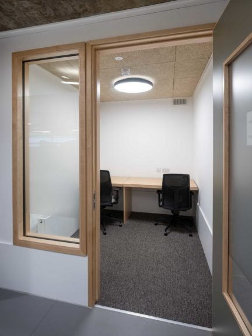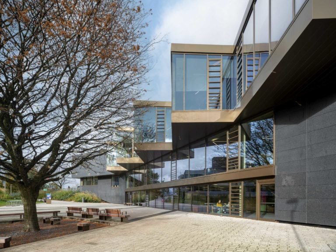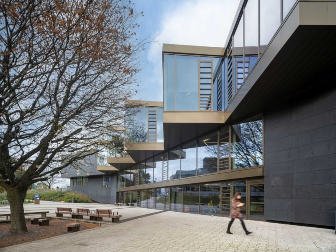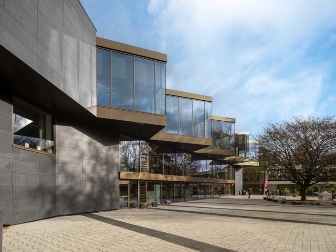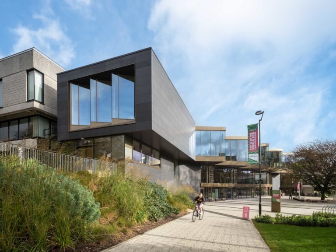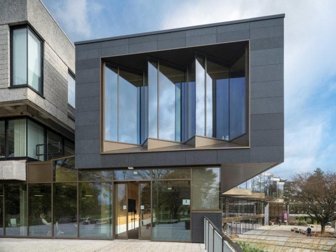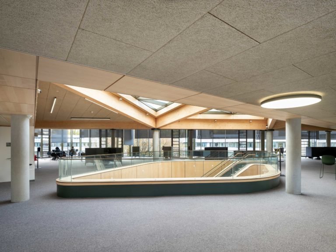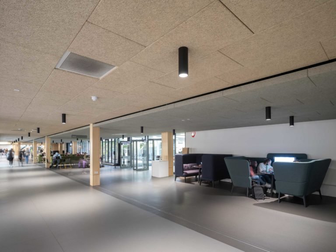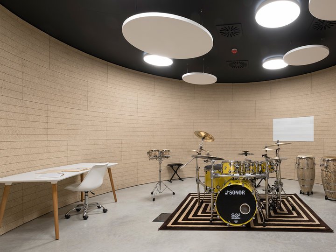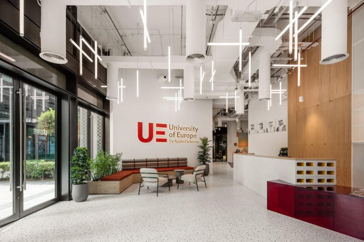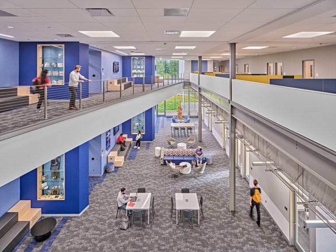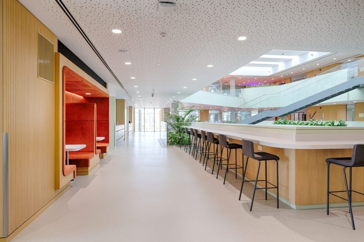About the project
The Campus Central project at the University of Stirling involved the refurbishment of existing 1970s buildings and 1980s extensions linked by the development of a new modern central three storey triangular structure. This exciting project, represents one of the University’s biggest infrastructure investments since its foundation in 1967.
The aspiration was to enhance the entrance setting of Queen’s Court by putting it at the heart of the University. The life and activity of the new building spills out onto a pedestrian friendly environment that can flexibly accommodate a range of uses throughout the year. The innovative design strategy frees up Queen’s Court from all traffic, relocating bus stops and a new transport hub at strategic locations to access the wider campus.
The campus is located in a beautiful rural area overlooking a stunning Loch and so there was also a desire to ‘bring the outside in’ with a design that was natural and organic.
Retaining the original late modernist building’s structurally impressive interior, the new extension offers a flexible form with exposed in-situ concrete, glulam and cross laminated timber. This is all complemented by a warm palette of natural materials including maple timber and HERADESIGN® Superfine (natural wood wool acoustic panels).
Project info
Industry:
Size:
Country:
City:
Completed On:
Community
Fit-Out Contractors:

