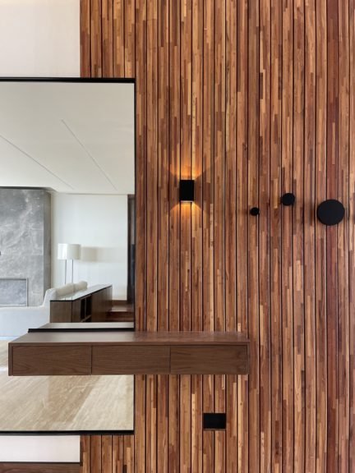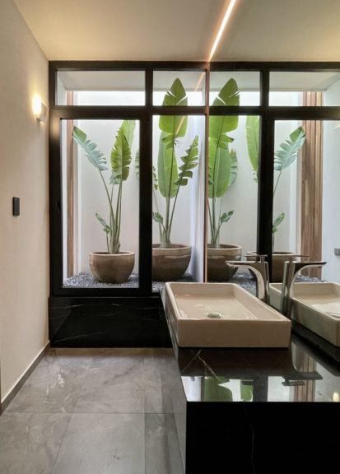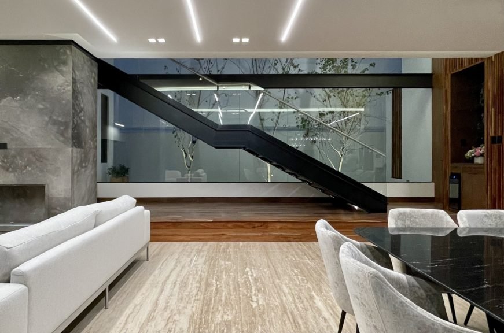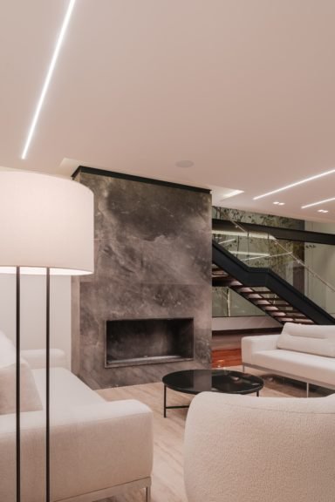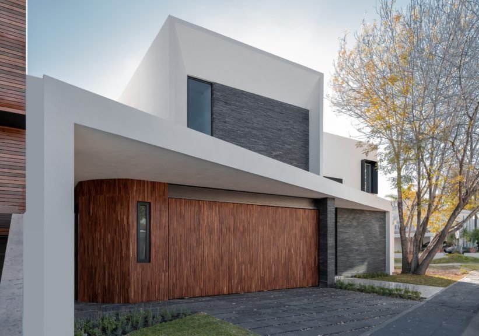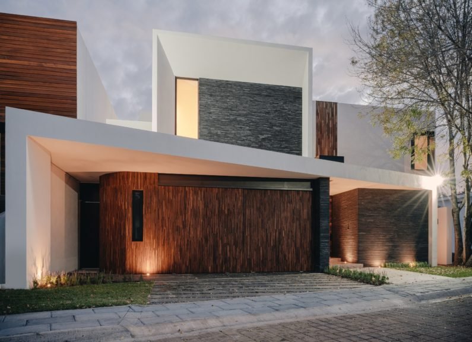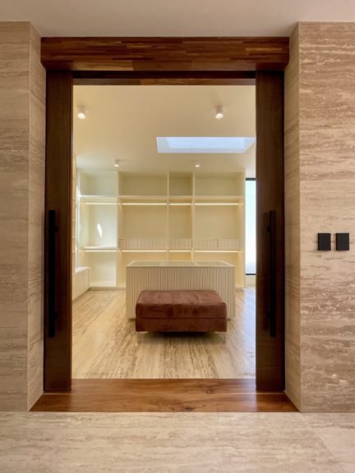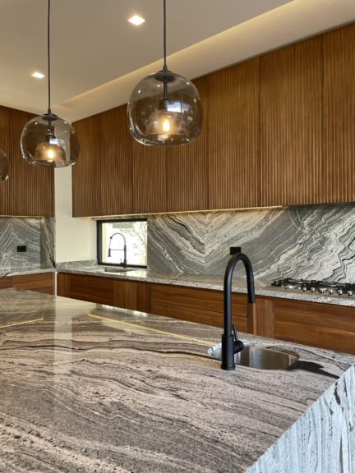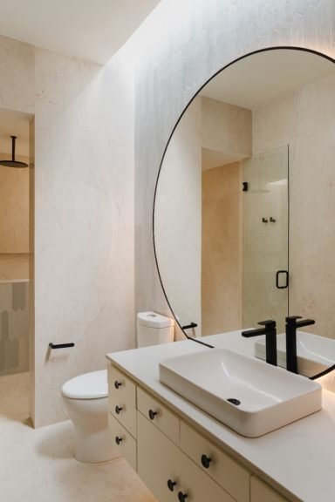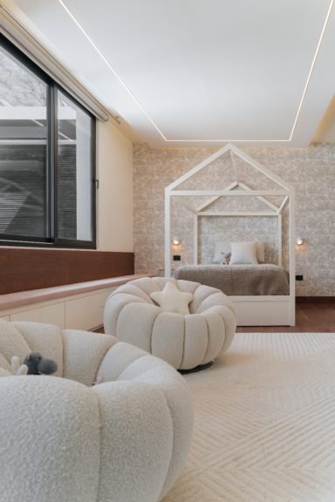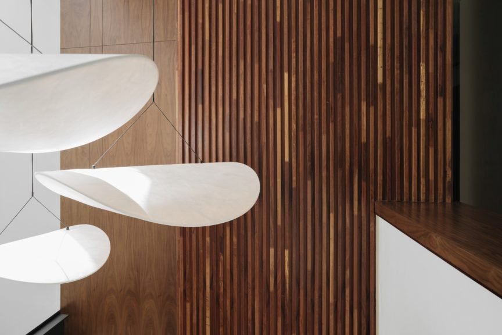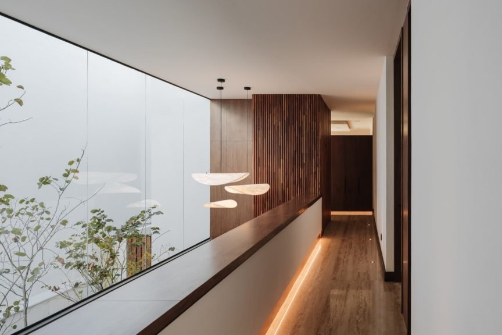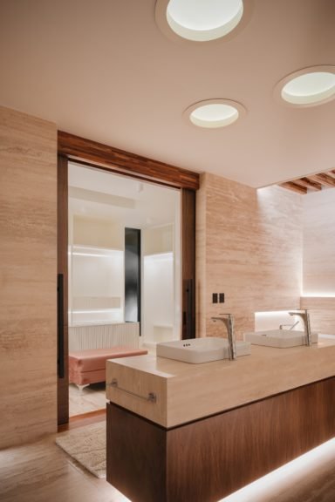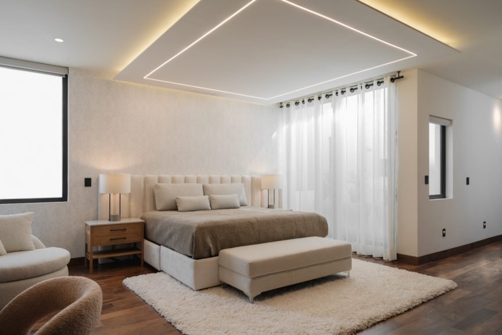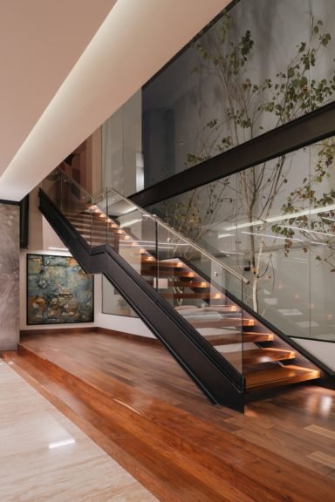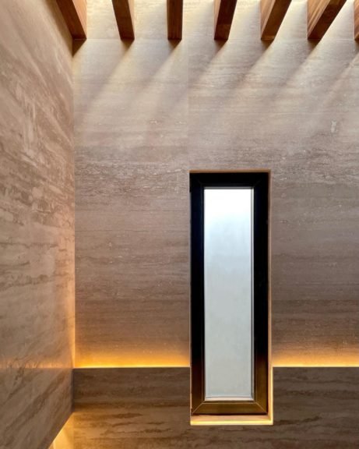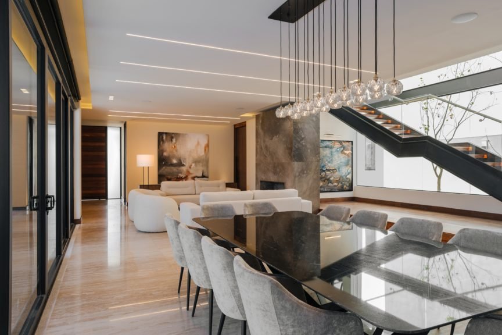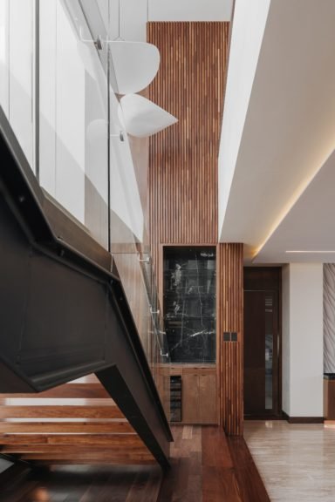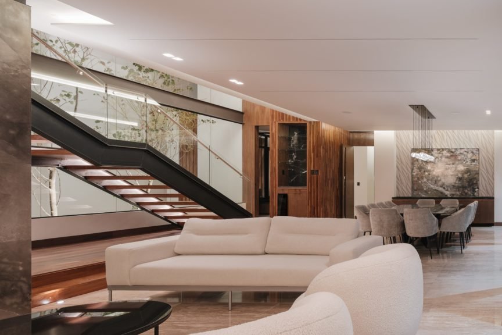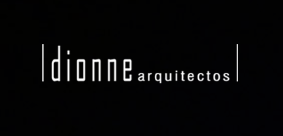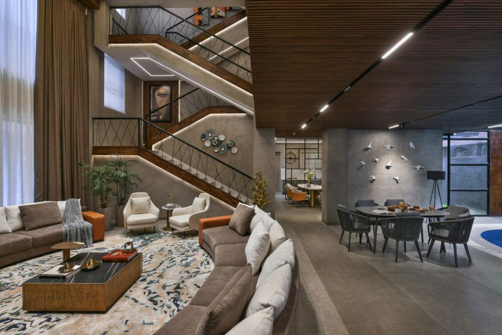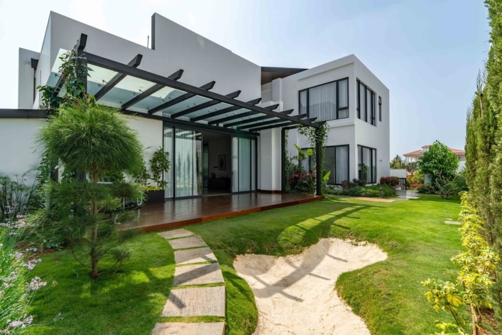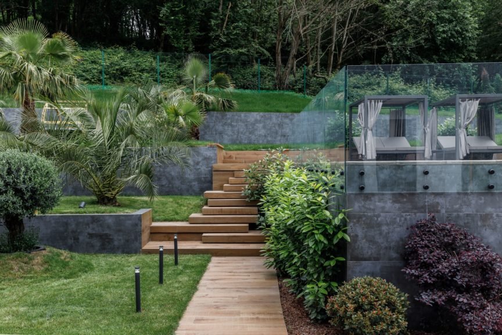About the project
Designed by Dionne Arquitectos, this house has a particular architectural program, where each space was conceived with the intention of improving the relationship between the interior and exterior space, both visually and physically. Casa Luna is designed looking for the best orientation for each of the spaces, which results in different windows, terraces and patios, which permeate the entry of natural light and generate green areas as visual finishes from the inside. The house has a double height in the stairwell area, with a modern design and straight lines, which becomes the protagonist of the project. This double height and its connection with the outside, generates a feeling of spaciousness and luminosity inside the house. The façade, discreet towards the street, is characterized by a geometric play with curved lines, which combines different shapes and textures to create a modern and elegant design. Access to the house is under a tree that welcomes the user and invites them to enter.
The house is rich in materials, which give it a unique identity. Concrete, marble, wood, natural stone, steel, among others, are balanced by simplicity of form and detail. These materials defined the envelope of the interiors, generating textures and contrasts that allow a different experience of the space, establishing warm and comfortable environments. Casa Luna is a project that stands out for its harmony between design and functionality, from the complexity of its program to the application of its materials, making it unique in its kind.


