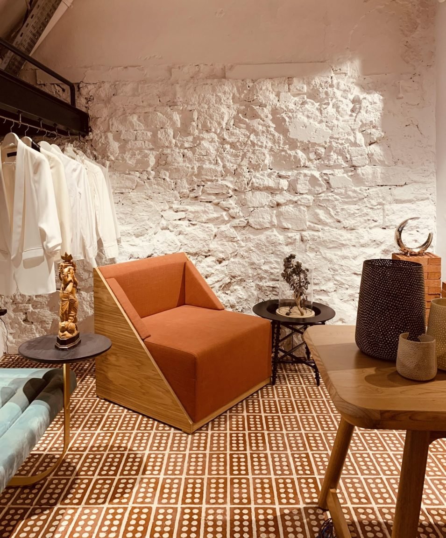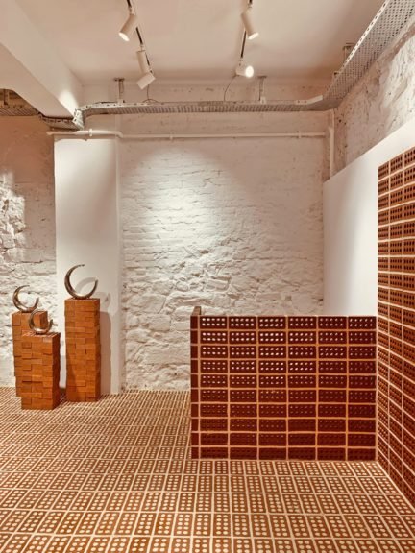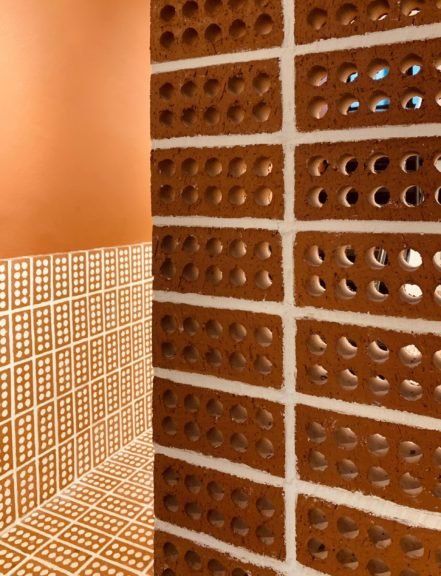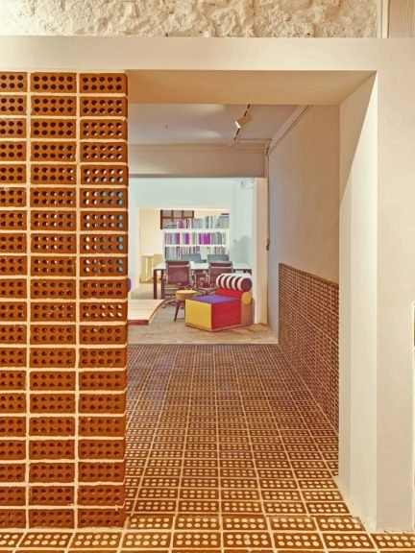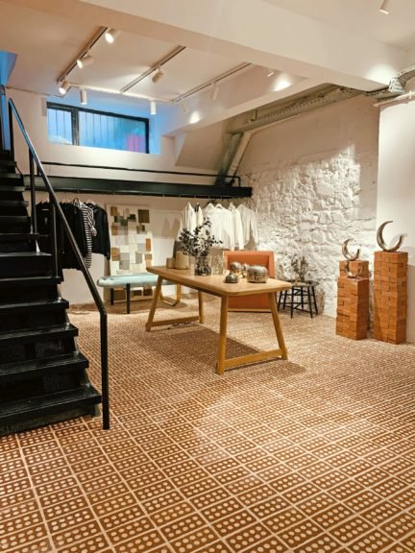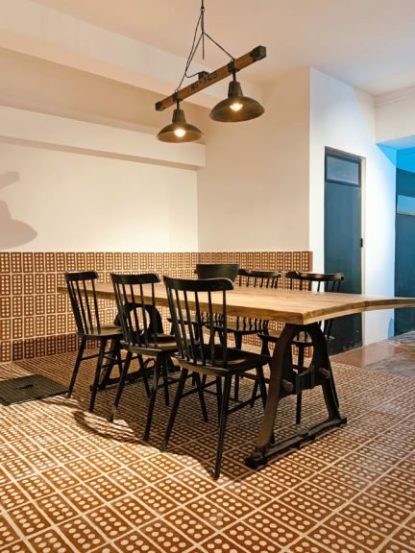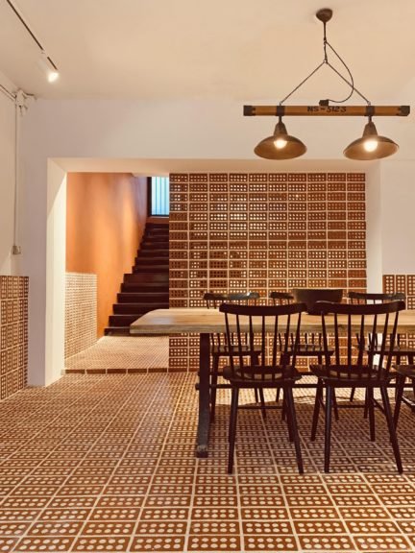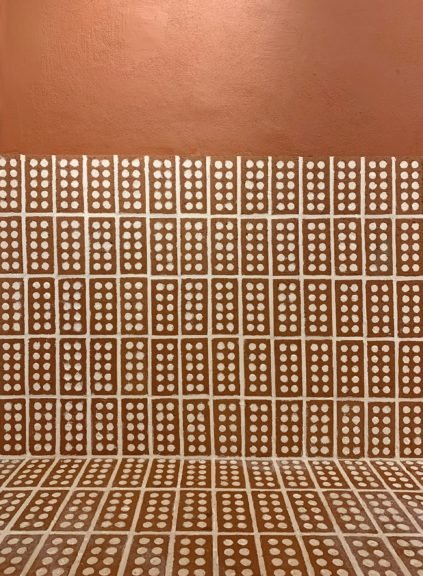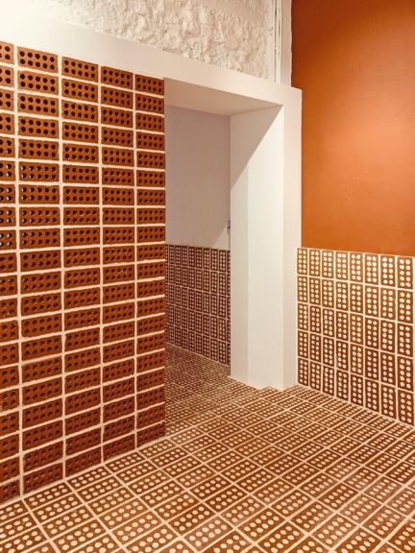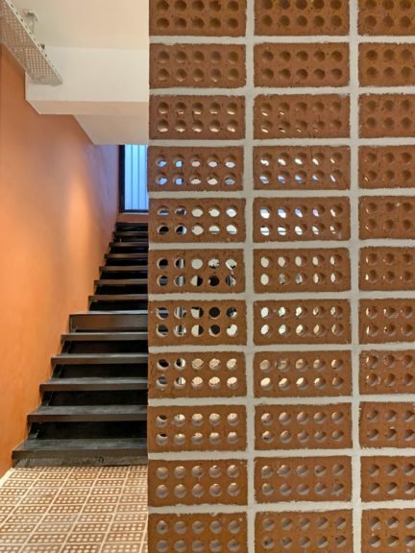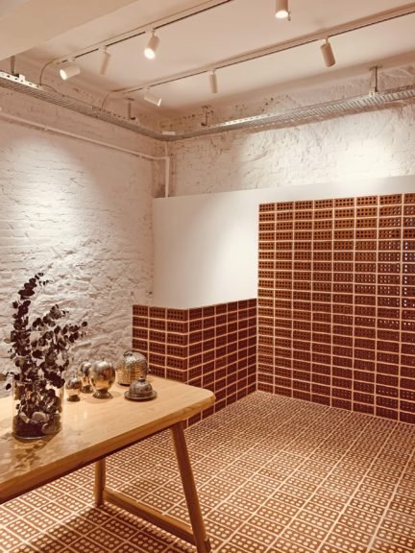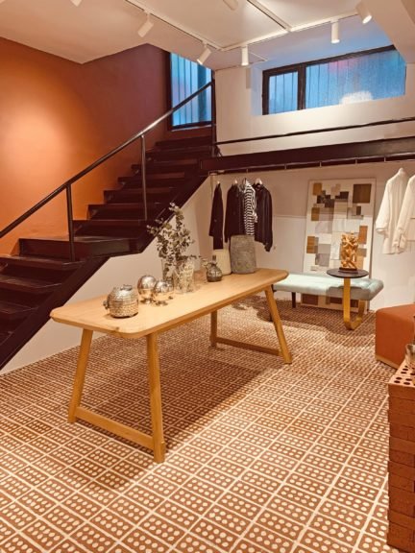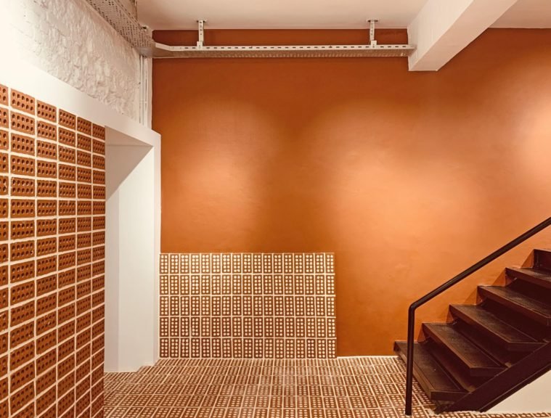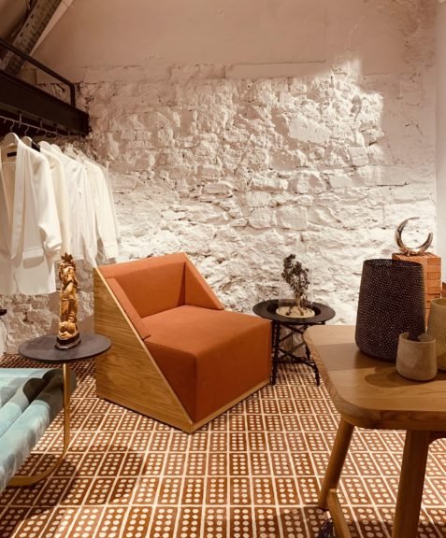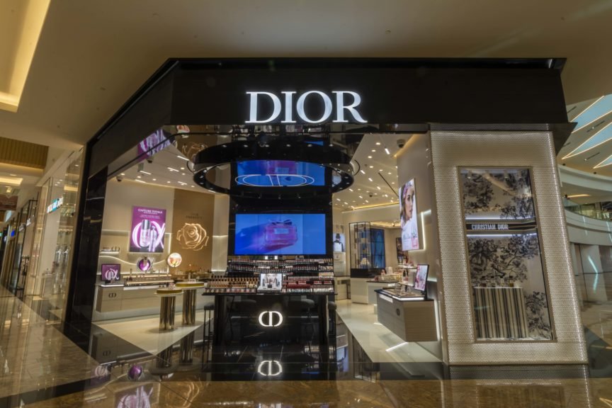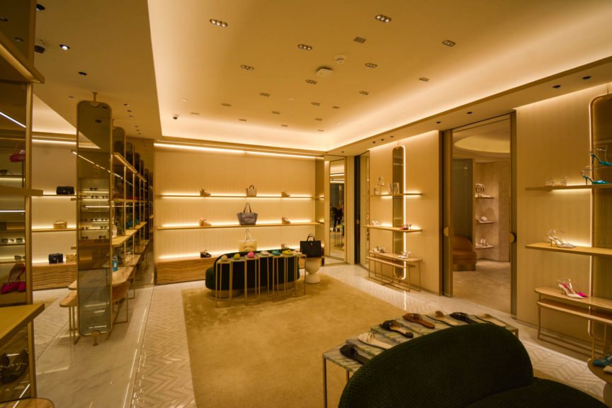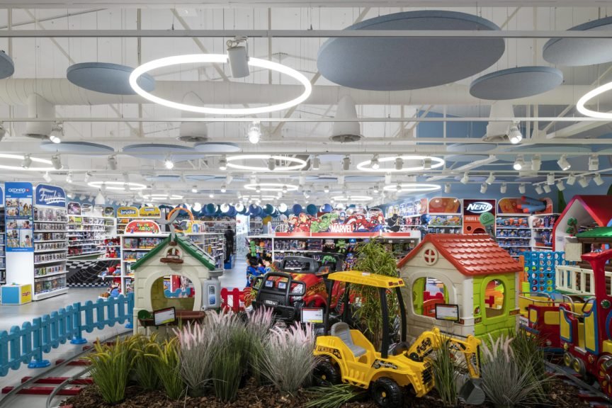About the project
Located in Serdar-ı Ekrem Street, one of the most special areas of Beyoğlu, the main concept of the space, which combines concept store and office functions, is brick and raw texture, which is interpreted with a modern perspective by referring to the architectural and historical texture.
The venue, which has a total area of 80 m2, is below the street level and access is provided by stairs. The First Section is for showroom and product sales as soon as you enter the venue. In addition, the meeting room, open office, manager’s room, kitchenette, warehouse and toilet are located in the space as office function. Press bricks were applied both on the floor and as a partition wall.
The perforated feature of the pressed brick is used here by loading different functions. The aim is not to interrupt ventilation, light transmission and visuality as much as possible. Air circulation through the holes will continue without problems, and it will be easier for those sitting in the back areas to perceive their movements in the store. Brick/aerated concrete fixing elements to the dividing brick walls are attached to the iron profiles with self-tapping screws in every two bricks.
Thus, it was tried to strengthen the carrier of the wall. Ceramic adhesive used in all joints and fillings, and topcoat acrylic matte surface protective varnish was applied as the final process.The place is dominated by 3 tones. Terracotta in black, white and brick color is also dominantly accentuated on the stair wall.
Products Featured
Project info
Industry:
Size:
Address:
Country:
Completed On:
Community
Interior Designers:
Fit-Out Contractors:
Photographers:

