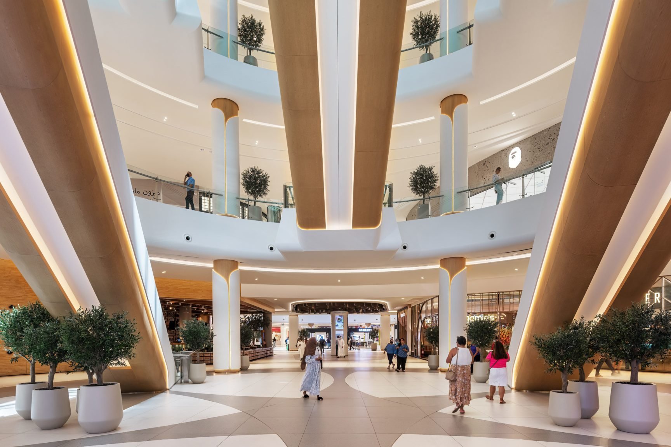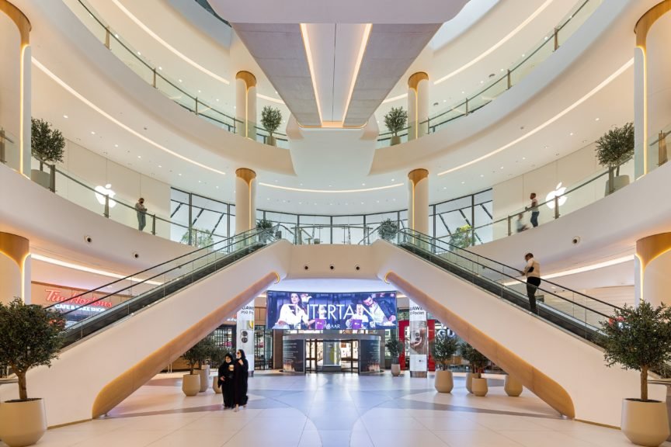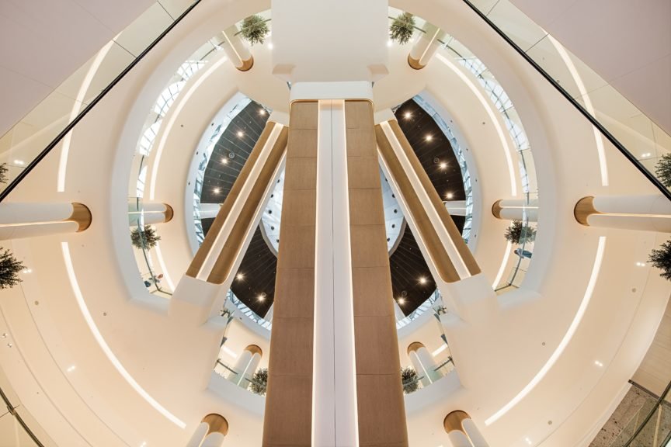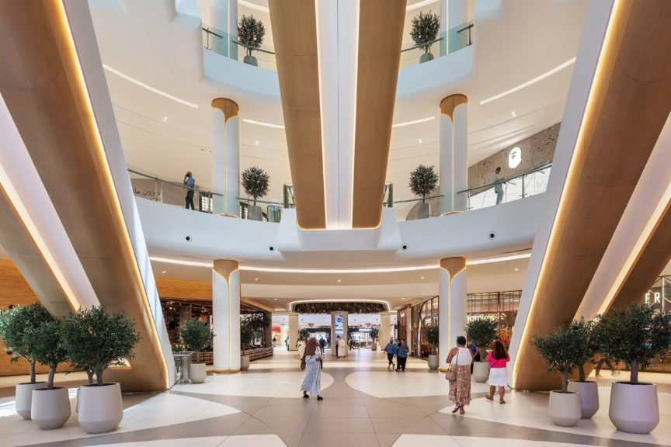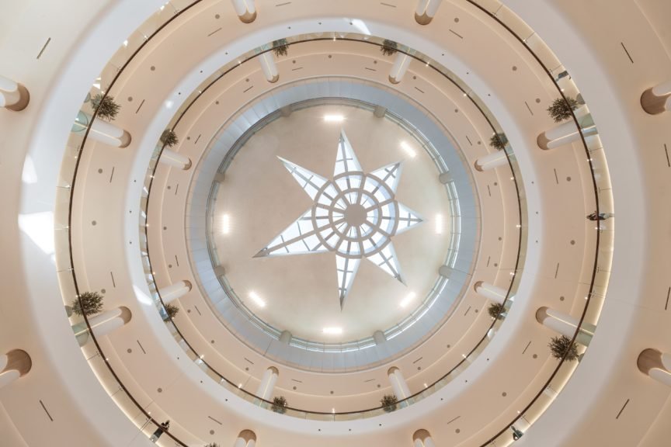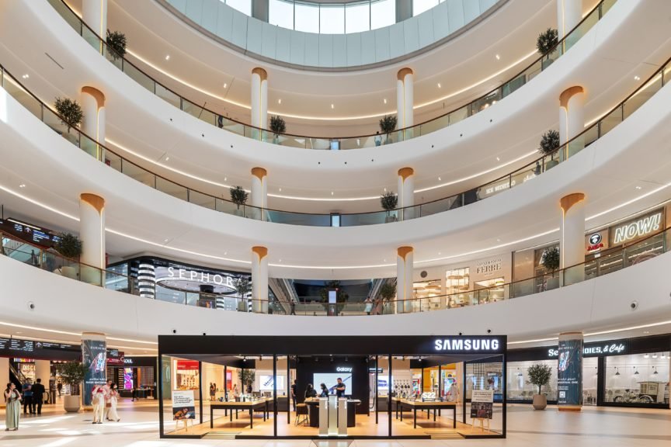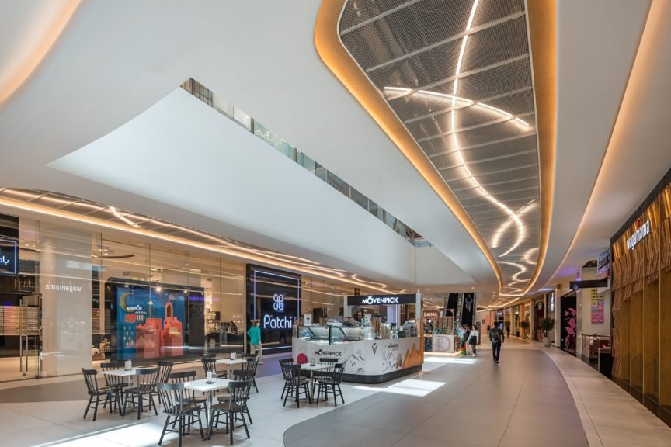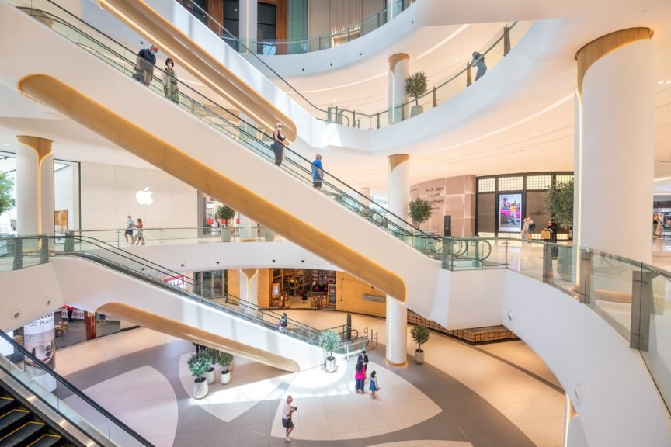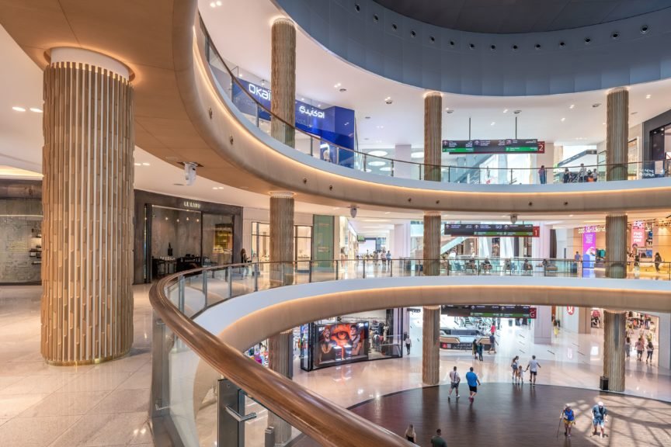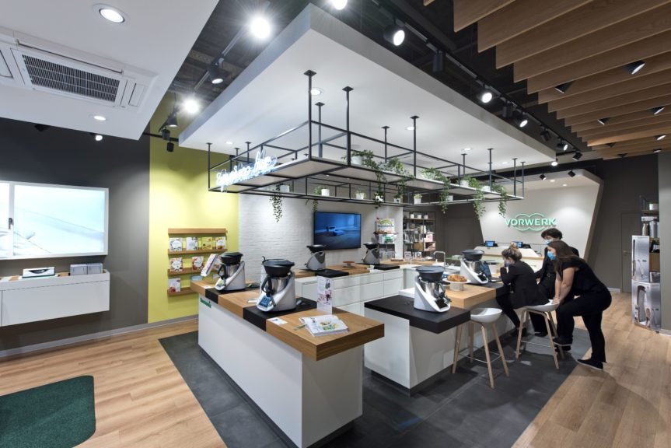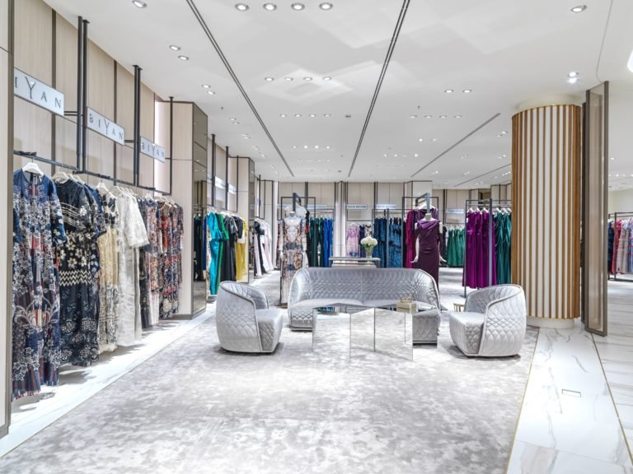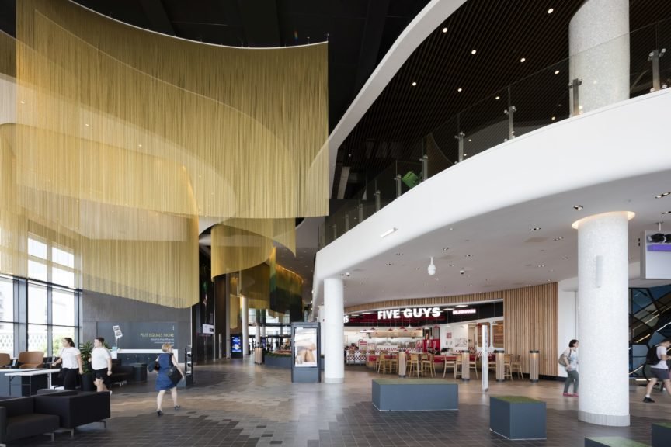About the project
Introducing you to 26,000 sq. meters of public spaces, in the world’s largest Mall. Zebra were appointed for Interior Design services to transform the lower Ground Floor and 5 atriums within the Dubai Mall.
A light and inviting scheme that takes inspiration from the surroundings of Dubai, the gentle sweeping curves of a wind-swept desert, layered with sub-bleached timbers and the endless depth of sea-beaten rocks. Each of the multi-storey atriums act as architectural anchors as well as serving as portals to other parts of the mall. Most notable are the Apple, Star and Waterfall atriums.
The Lower Ground floor has a sense of feeling wider and more dynamic through the use of organic forms within the flooring design and illuminated ceiling installations, which draw the eye through the space. The end result is one that has pushed the boundaries and significantly elevated the common areas of the mall within our scope.
The areas feel considerably lighter, with a greater sense of space and scale, providing a more pleasant customer experience and enhance perspective of retailer’s storefronts.
Products Featured
Project info
Industry:
Size:
Address:
Country:
City:
Completed On:
Community
Interior Designers:

