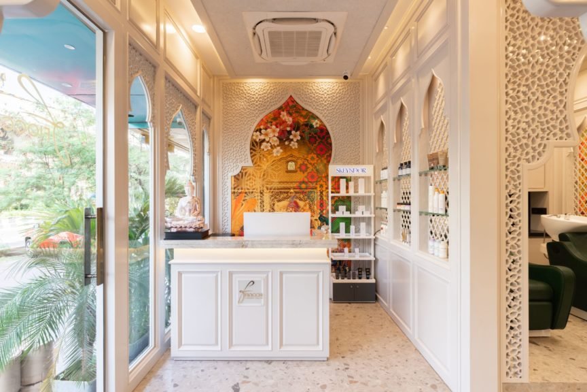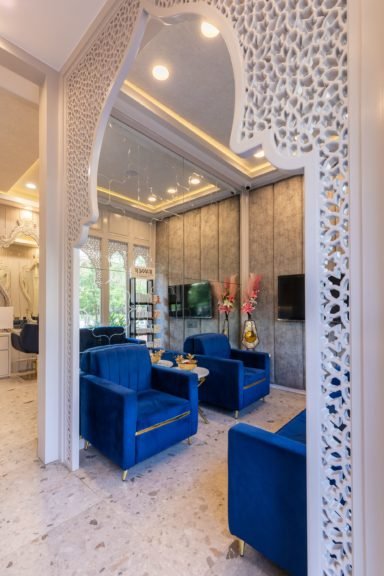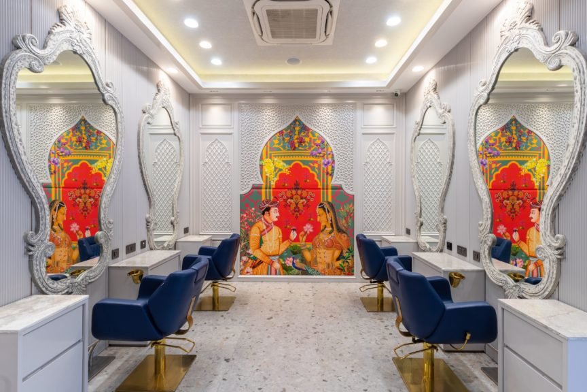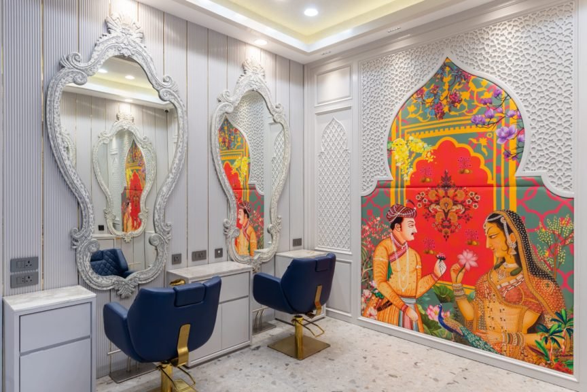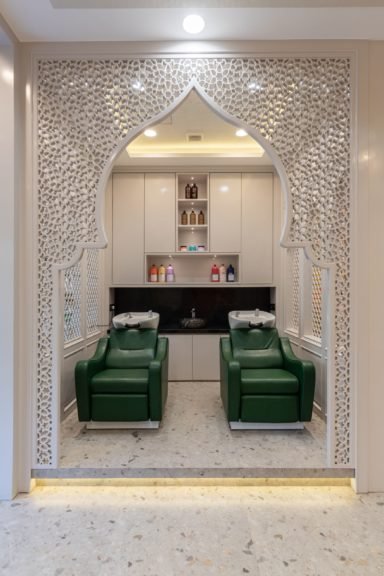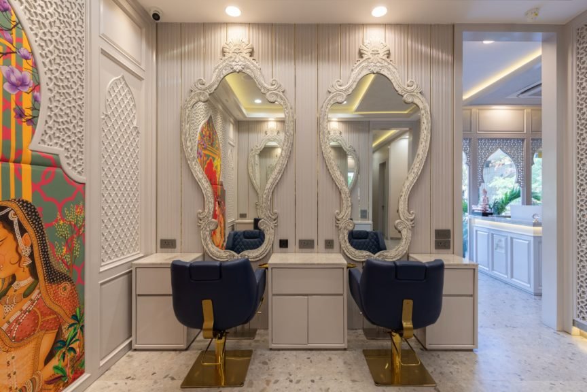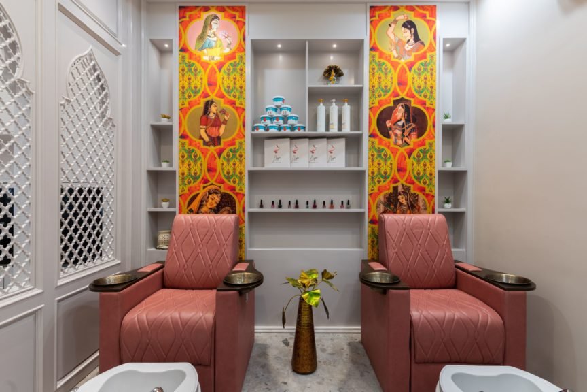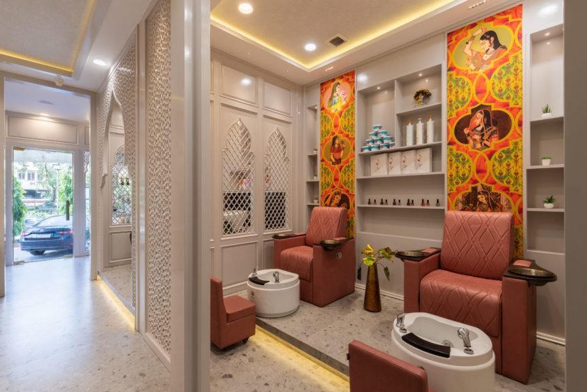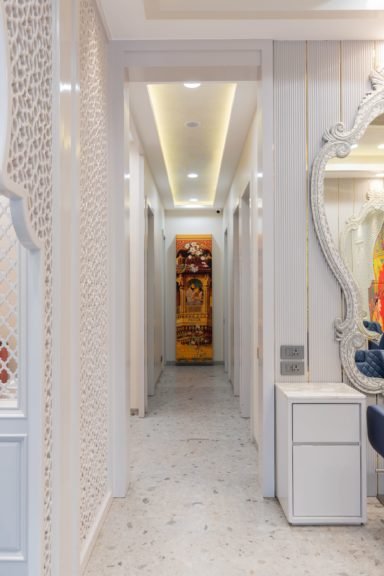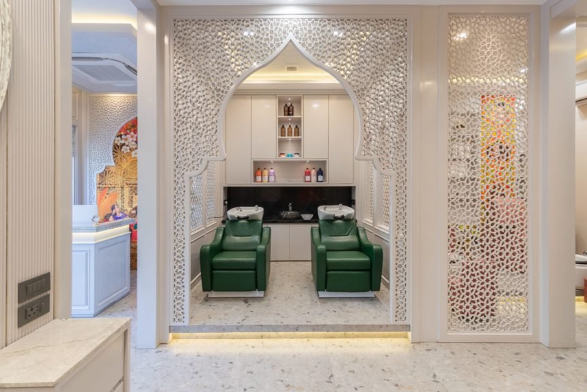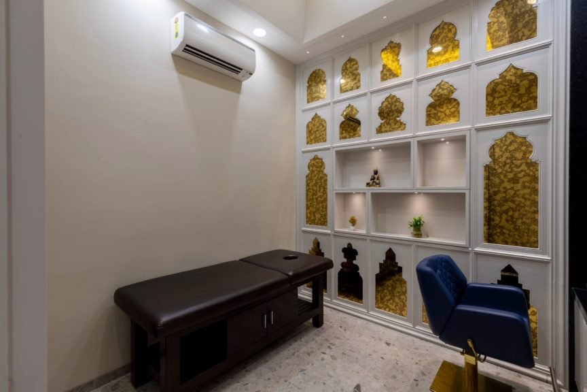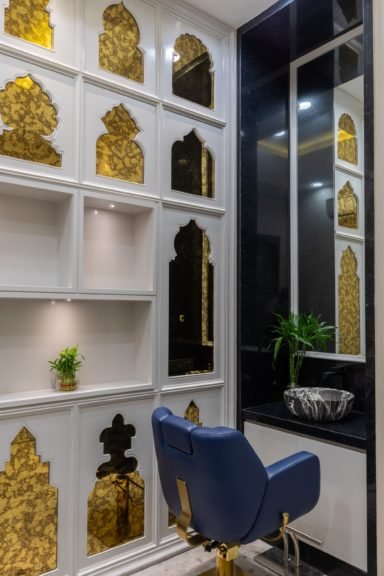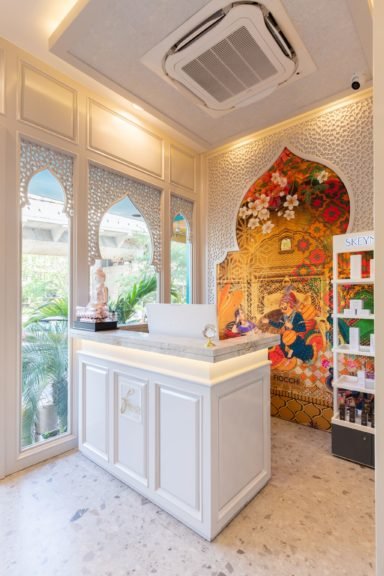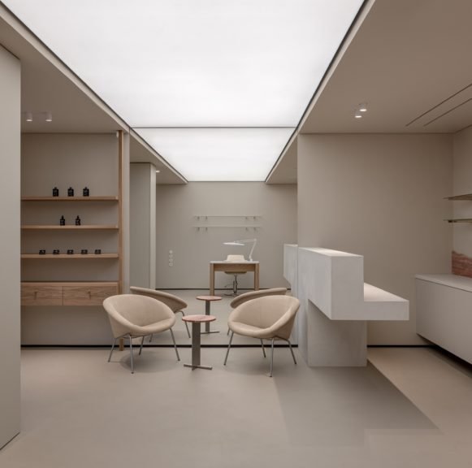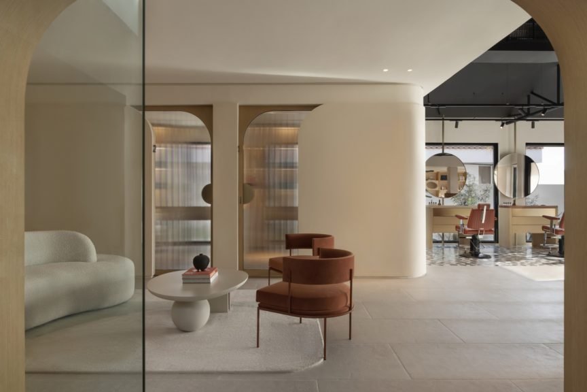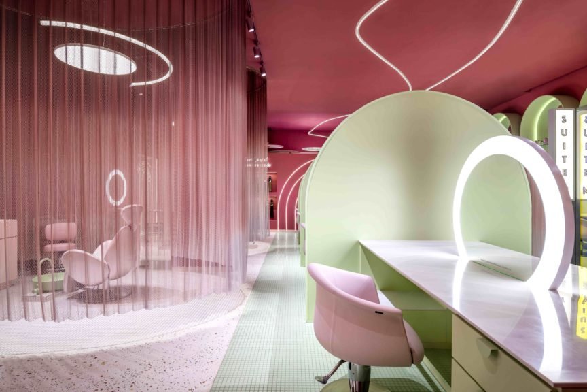About the project
Amidst the dynamic urban environment, where design meets grandeur, the Fiocchi Luxury Salon is conceived as a luxurious haven for individuals seeking an elevated salon experience. Initially, the client’s vision was to provide an ambience of a luxury Royal salon where every customer is important and treated as a member of a royal family. Keeping up with the vision, Ar. Amit Goswamy and Ar. Ruby Goswamy, Founder and Principal Architect of Design Square Architects, designed a space attracting inspiration from the royal forts and palaces of the state that blend with aesthetics and luxury.
Steering to create this architectural masterpiece, they harmonized architecture with its surroundings and created a symbiotic relationship with the local context. The architectural language is a fusion of traditional themes characterized by vibrant colours in traditional dresses. The entrance facade of the salon is defined by intricate jaali patterns with pointed arches that effortlessly blend with the streetscape, exuding an aura of sophistication and elegance.
The guests are welcomed to a bright and vibrant reception area having ceilings with warm indirect lights fused with subtle white furnishings and a sleek marble countertop. The waiting area is enlightened with blue sofas and grey cushioned panellings that complement the space exuding an aura of grandeur. As the guests venture inside, they are greeted with detailed designed styling stations which speak the tone of royalty. The detailed patterns on the mirror frame add to the fluted wall panels complementing the plush upholsteries without compromising on the luxury.
The spa areas are separated through wall panels with intricate carvings and arches on them creating a private space whilst ideating a visual connection. The project boasts royalty with colourful paintings and posters that serve as a focal point depicting the royal heritage of the state. The massage rooms are designed against a backdrop of moulded shelves with different trefoil arched patterns on them allowing the guests to completely unwind. The resplendent flooring is done through tiles with terrazzo finish giving it a feel of old forts and palaces. The whole space gets elevated with the use of vibrant colour palettes for furnishings with brass strips that enhance luxury and align with the theme of royalty.
In conclusion, the design of the salon is the narrative of luxury and self-care where the synergy of creative minds reveal architectural prowess and aesthetic finesse. Crafted with passion and vision, the salon stands as a testament to timeless beauty that is woven into the very fabric of royalty.
Photo Credits : Capture India
Products Featured
Project info
Industry:
Size:
Country:
City:
Completed On:
Community
Interior Designers:
PR Consultants:


