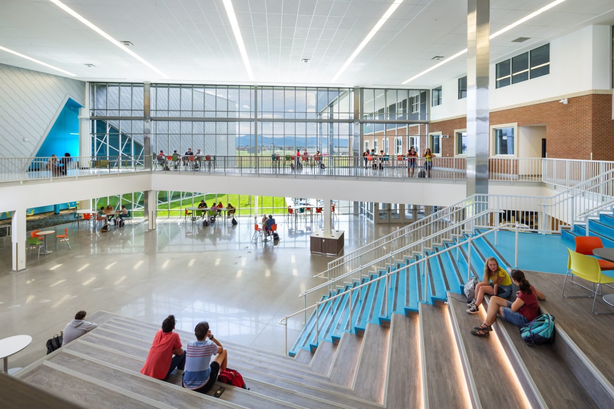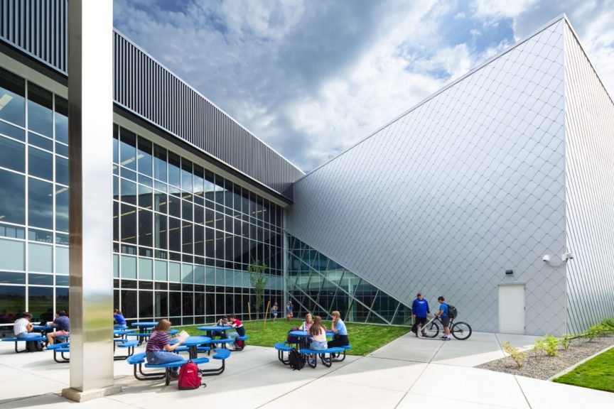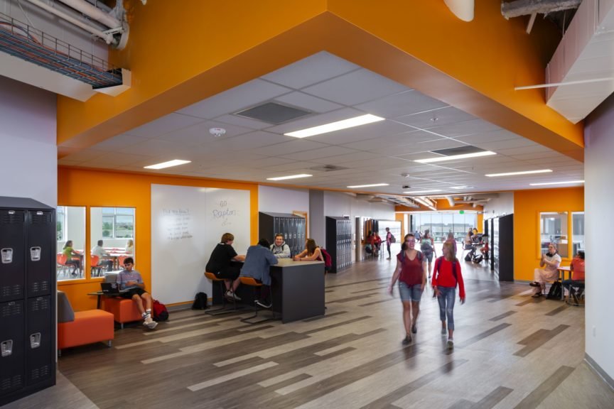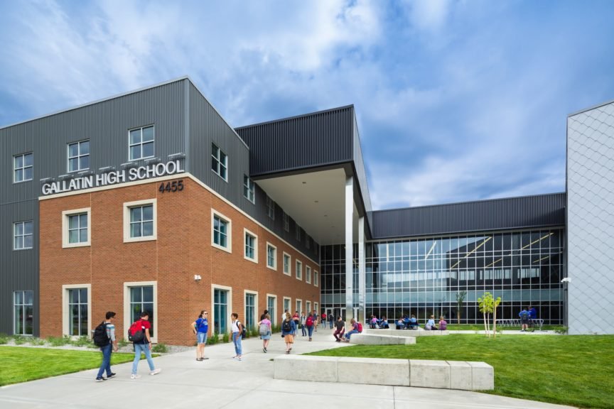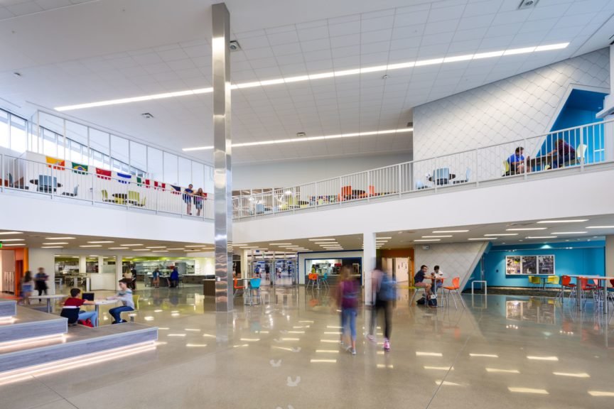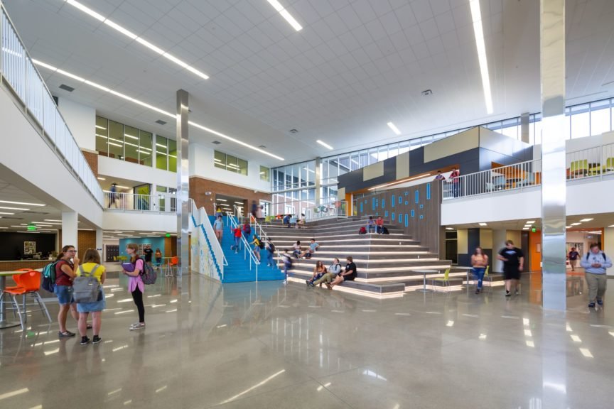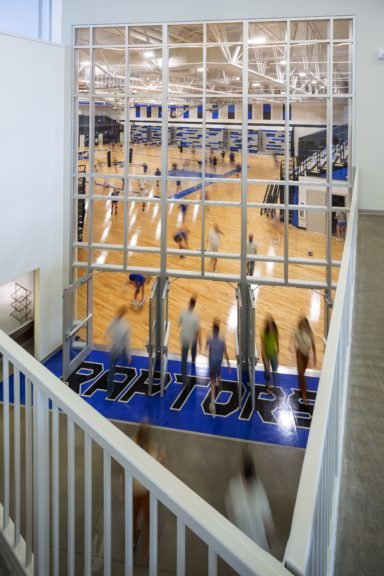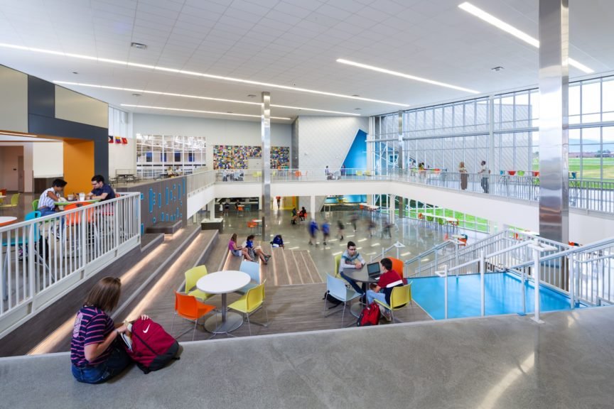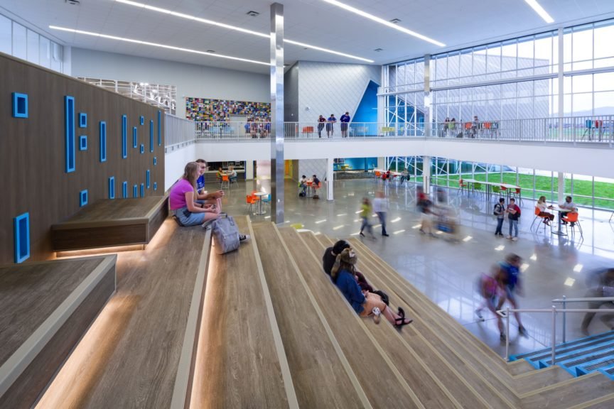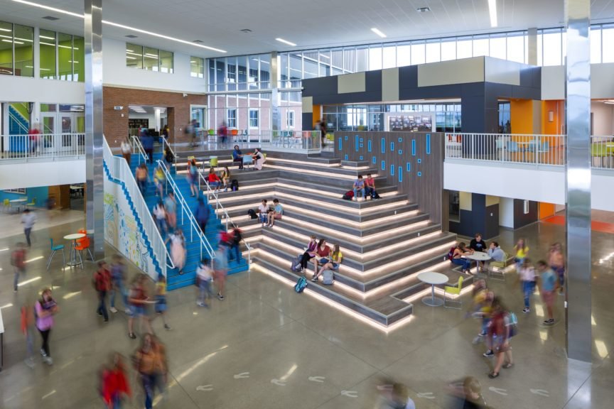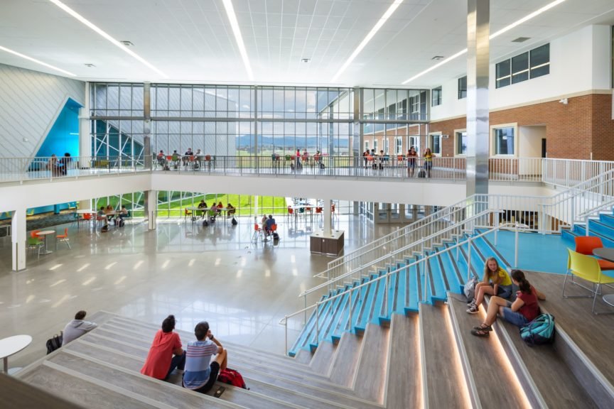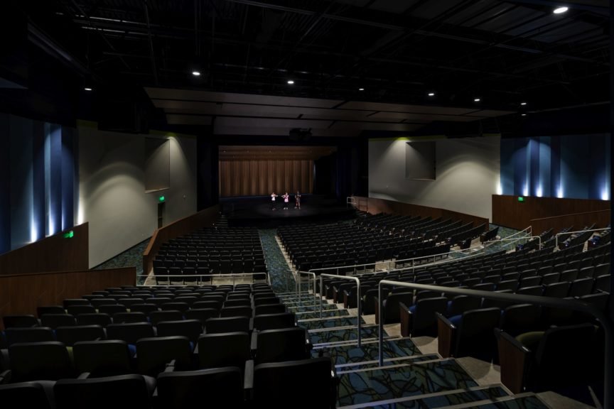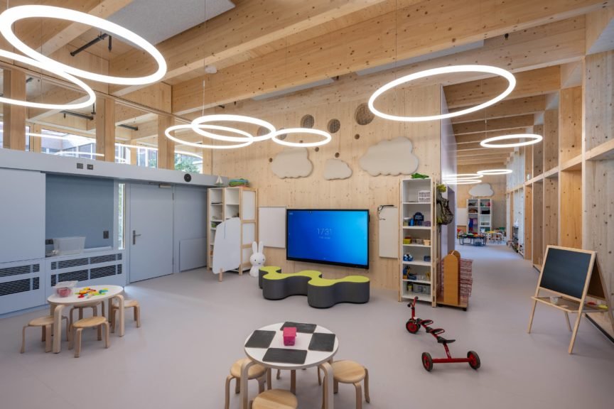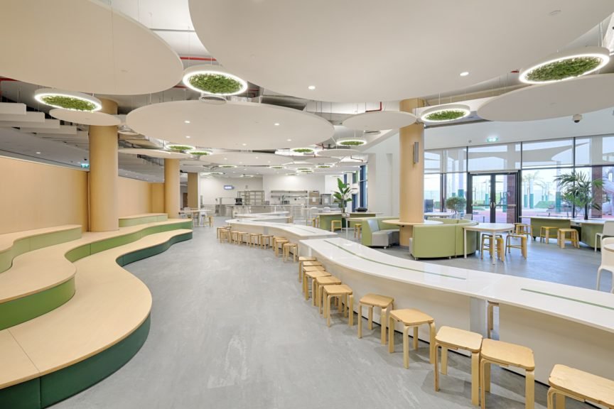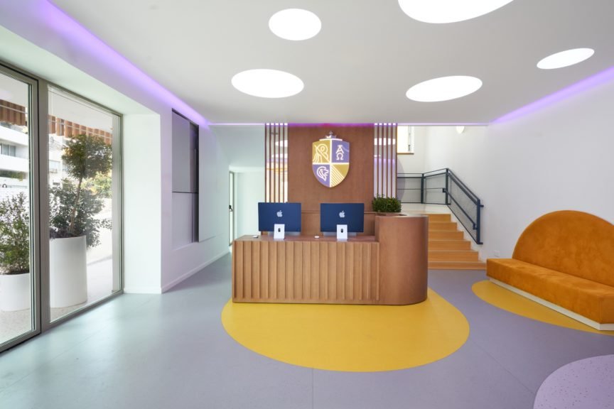About the project
Gallatin High School was designed around the concept of a town center — a place where people come together for a variety of purposes aligned with creating a unified, supportive, interactive community. Central to the design is the “commons” where students and staff gather for assemblies, speakers, small group meetings, and individual study time. The grand staircase offers a “wow” factor but is also highly functional with a coffee bar and café tucked beneath.
The team infused the design with the ideas of cross-pollination and discovery, creating greater visibility into other learning areas to spur interest in trying something new. Incorporating wider hallways and an abundance of natural light support a learning environment that feels accessible and full of opportunity.
Rather than spreading the 300,000-square-foot school across two levels, the team designed a more compact solution: a combination of stacked one-, two-, and three-story wings. This layout helps reduce travel distances from one side of the school to the other, creates opportunities for key spaces to make physical and visual connections to the commons, and enhances efficiency in the building’s footprint, systems, and energy use. These factors combined with an irrigation system designed to high water-efficiency standards resulted in the project meeting CHPS (collaborative for high performing schools) design standards.
The 70-acre site comprises athletic fields, trail system, and parking areas, as well as competition track, softball field, and tennis courts.
Products Featured
Project info
Client:
Industry:
Size:
Address:
Country:
Community
Interior Designers:
Fit-Out Contractors:
Photographers:

