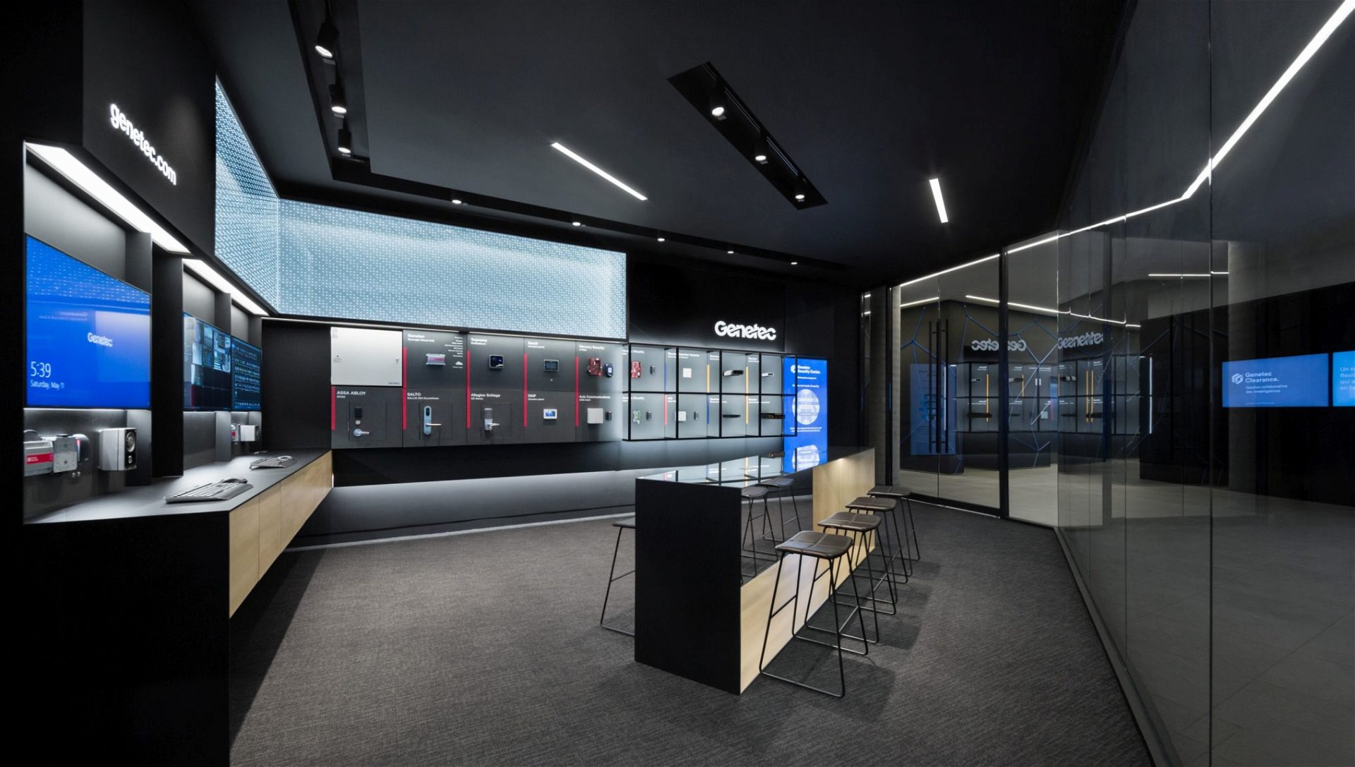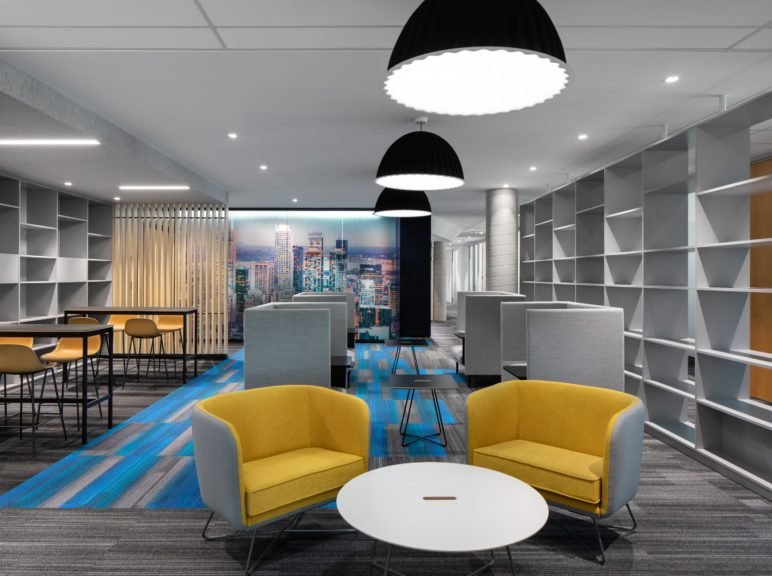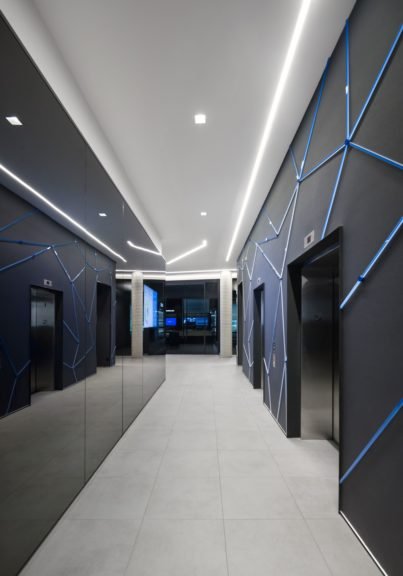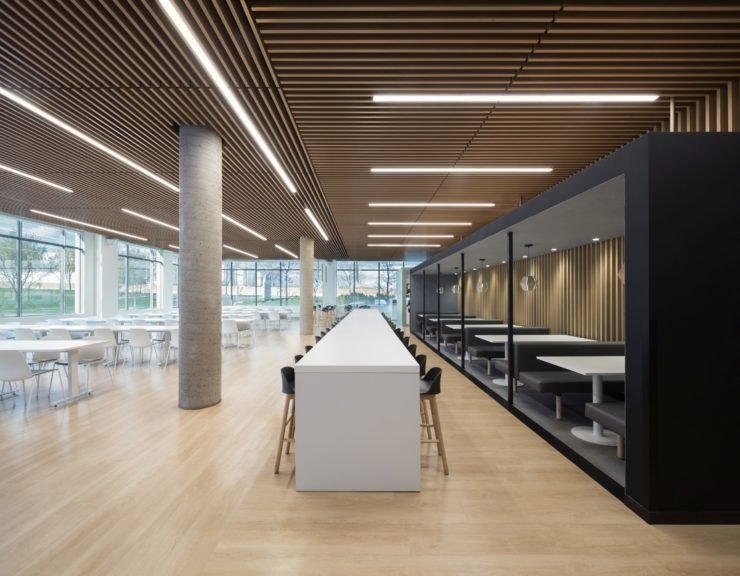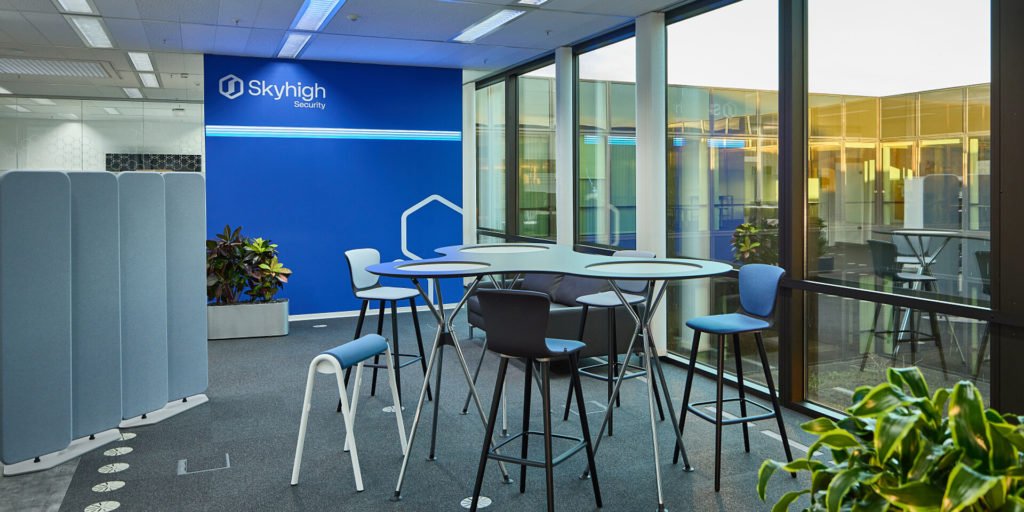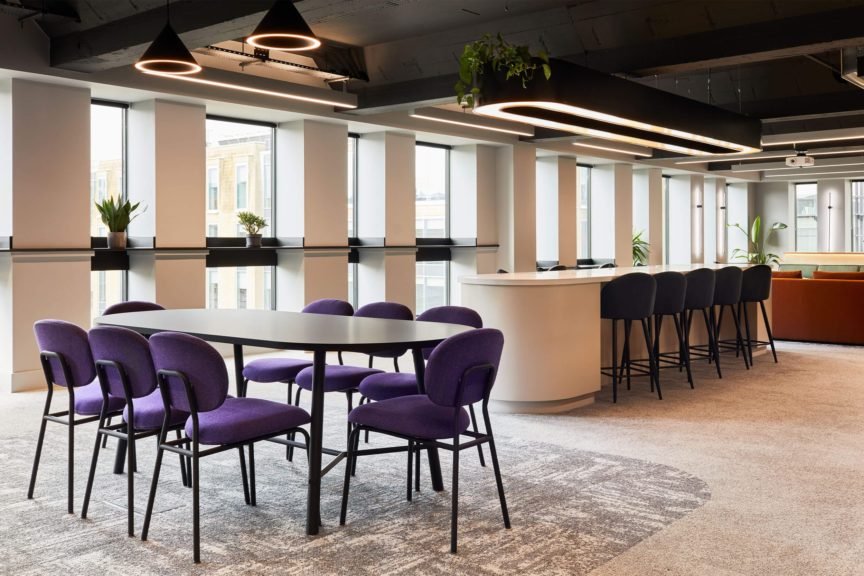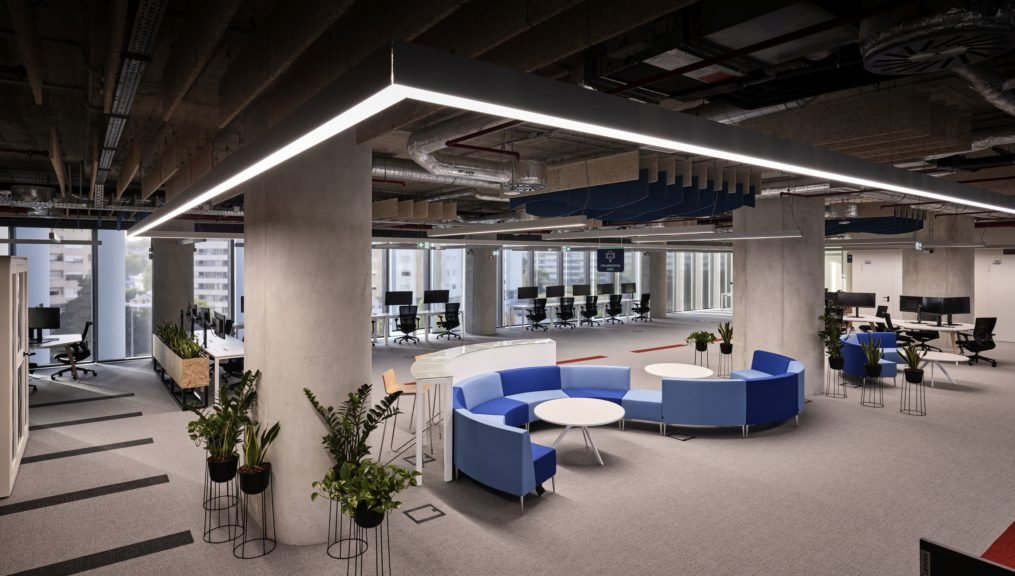About the project
Before even starting to look for rational solutions, FOR. performed an in-depth analysis of the company, working with Genetec on a strategy to transform the organization and its operations, work practices and approach to collaboration. The process made it possible to design more than spaces, but to develop a truly meaningful place for users.
Together, Genetec and FOR. were able to integrate the concept of Innovation Circles – ultra-functional 12-person groups with rotating membership depending on the project – into the design of the new spaces. As a result, the planning of the space and its new furniture were directly influenced by these work processes.
Reception areas with a café space, lounge and video games are found at the entrance to each floor to encourage cross-pollination, informal collaboration and fast problem-solving. In the same spirit, FOR. increased the number of meeting rooms with different configurations, and transformed the bistro into an everyday social-event space. Interior design and the preparatory approach led directly to improvements in productivity, processes and, according to the president, the company’s product. The product is showcased through the Experience Center, a refined way to present the company’s technology and innovations to clients, who are invited to headquarters to live the Genetec experience first-hand.
At the heart of the fourth floor, a library was created to house the favorite books of Genetec employees from around the world, in order to share the personal interests of all. A way to bring people together, despite distance and through knowledge. It is interconnected with three meeting rooms and a collaboration lounge which is repeated on every floor and includes a coffee corner, discussion tables, video games and changing rooms. Together, they form a quintet of creative hubs where every element of design stimulates and facilitates the flow of ideas. A large presentation room reserved for global all-hands presentations, research unveilings and product launches completes the public area of this unifying floor.
Occupying the rest of the level, the finance and legal departments grew by 30-40% during the process, which was a major planning challenge. For these teams, whose tasks require a high level of confidentiality and concentration, FOR. opted for a more classic layout model – shared closed offices – and reserved them several intimate meeting spaces, such as telephone booths, alcove seating and hoteling rooms. Thus the densification ratio of the floor has been significantly reduced, a counter-trend in today’s work environments, that definitely corresponds with their functioning.
Adopting Genetec’s culture means embracing the relationship between science, technology and society. Linear lighting and angular walls help energize this environment that plunges visitors into the heart of a science fiction series. But Genetec has all of the science and none of the fiction.
Products Featured
Project info
Client:
Industry:
Size:
Country:
Completed On:
Community
Interior Designers:
Photographers:

