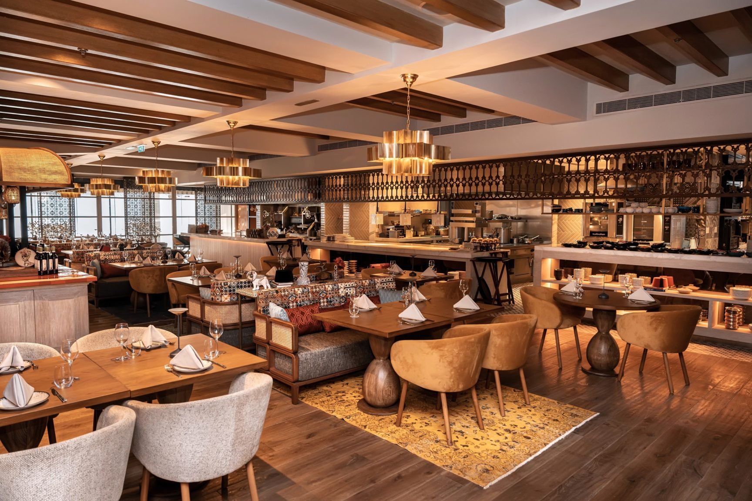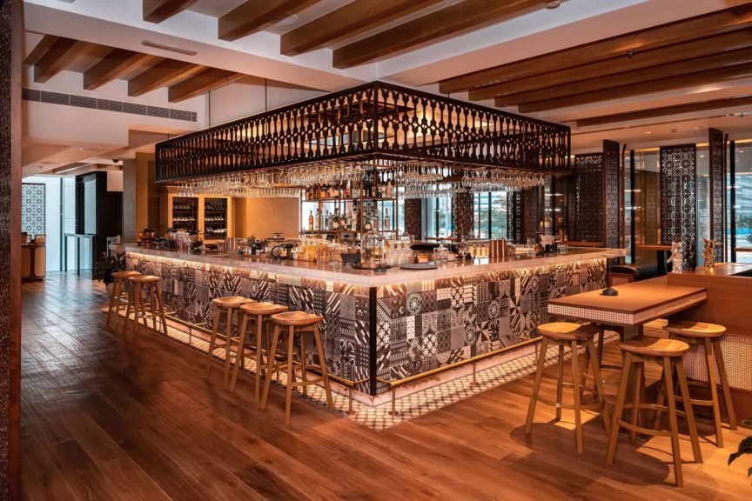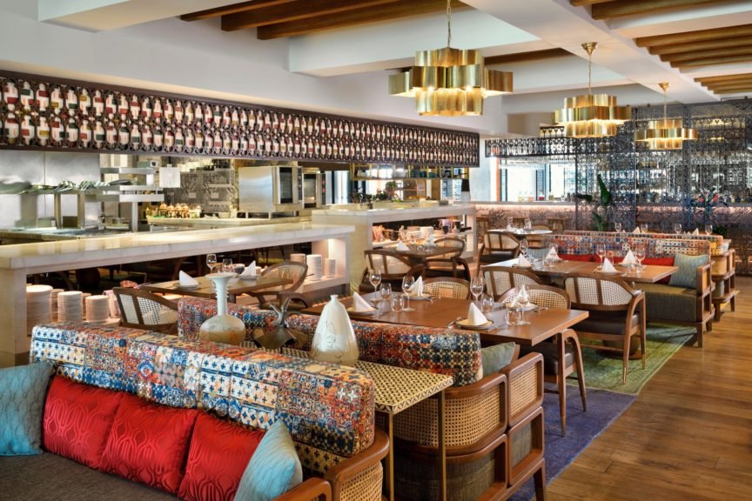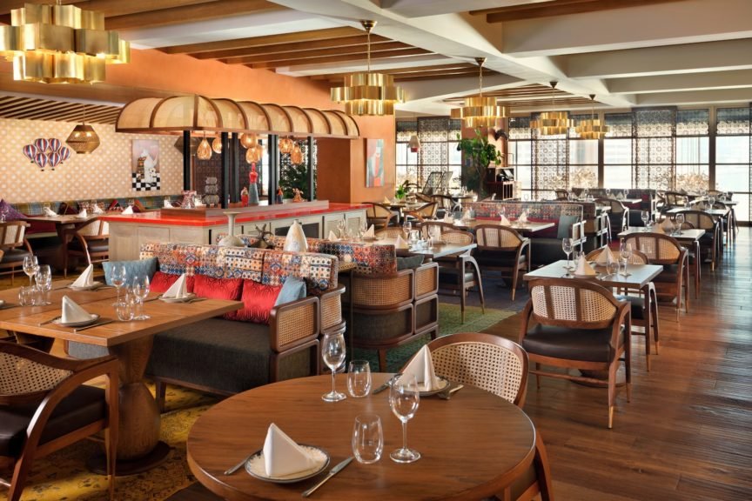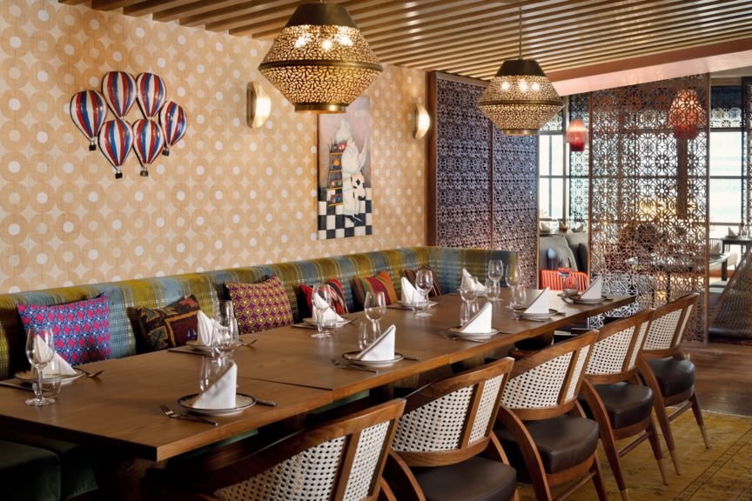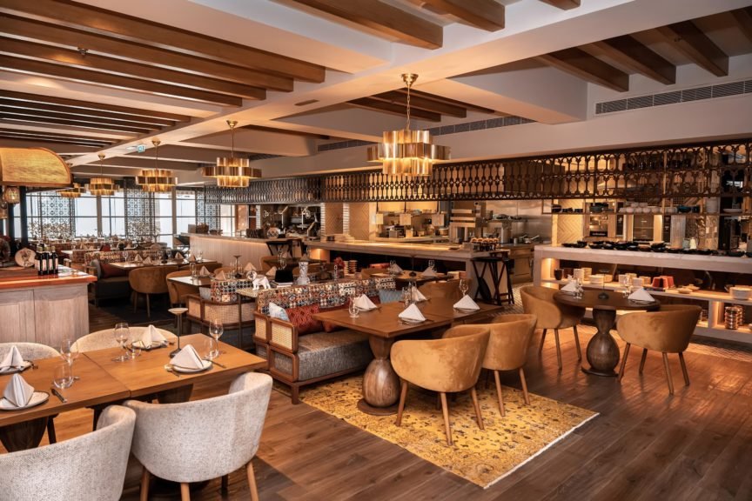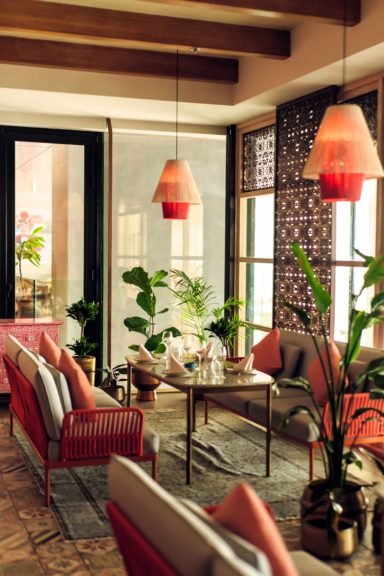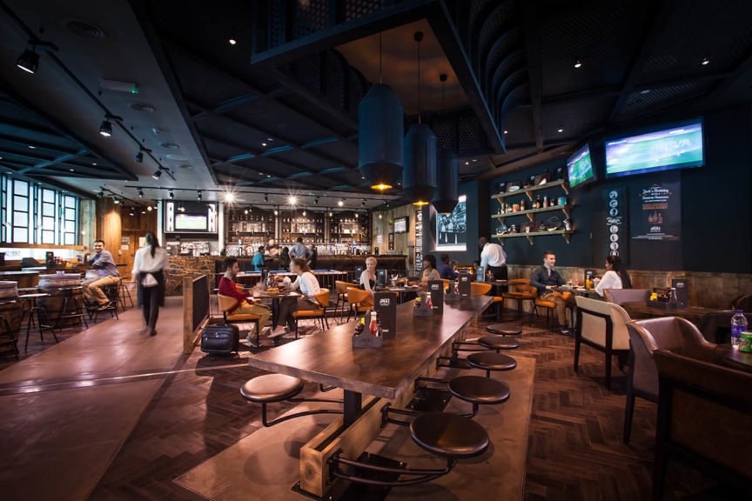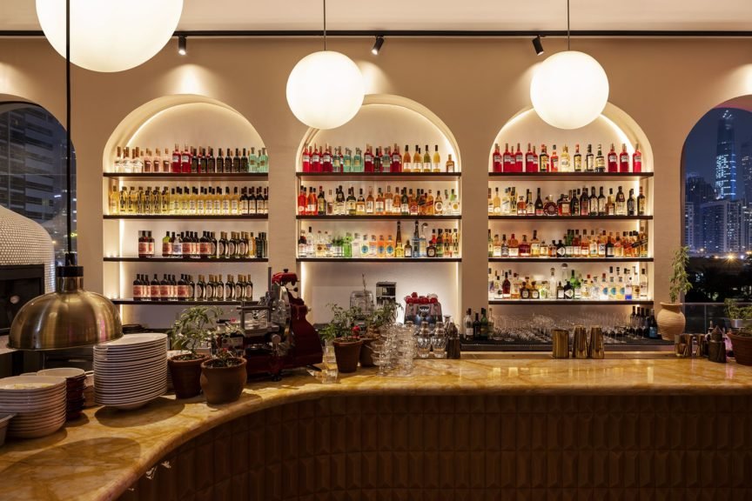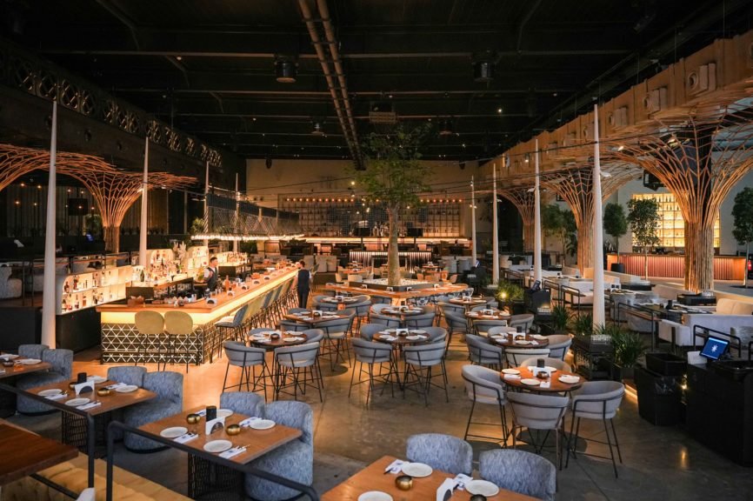About the project
Hayal Restaurant and Lounge designed by Prospect Design International and fitted out by DIF Interiors, it is situated on the mezzanine floor of The St. Regis Downtown Dubai. As you cross the threshold, you’ll be immediately captivated by a dining experience that harmoniously marries breathtaking views of the Dubai Canal with an eclectic interior that exudes warmth and energy.
Hayal’s interior design is a breathtaking canvas that complements the panoramic view of the Dubai Canal through its expansive windows with a backdrop to the vibrant and eclectic ambiance that defines Hayal.
The interior is a kaleidoscope of colors and textures. Colorful rugs, lively cushions, and terracotta walls come together to infuse every corner with vitality and spirit, designed with caned furniture, wooden tables, and brushed brass lighting suspensions, it transports guests to the heart of Istanbul and conveys the fusion of traditional Turkish elements with contemporary. The extensive use of wood creates an inviting, warm, and comfortable atmosphere. It’s not just a design element; it’s a reflection of the restaurant’s commitment to providing a cozy and authentic setting for its guests.
The open kitchen is a focal point of Hayal’s design, adding an element of transparency and excitement to the dining experience. The art is not limited to the walls; it’s woven into the very fabric of Hayal’s design.
Hayal is open for lunch, dinner and late-night drinks and has an amazing terrace for shisha lovers.
Products Featured
Project info
Industry:
Size:
Address:
Country:
City:
Completed On:
Community
Interior Designers:
Fit-Out Contractors:
Project Managers:
Photographers:
Flooring Suppliers:
Surfaces Suppliers:

