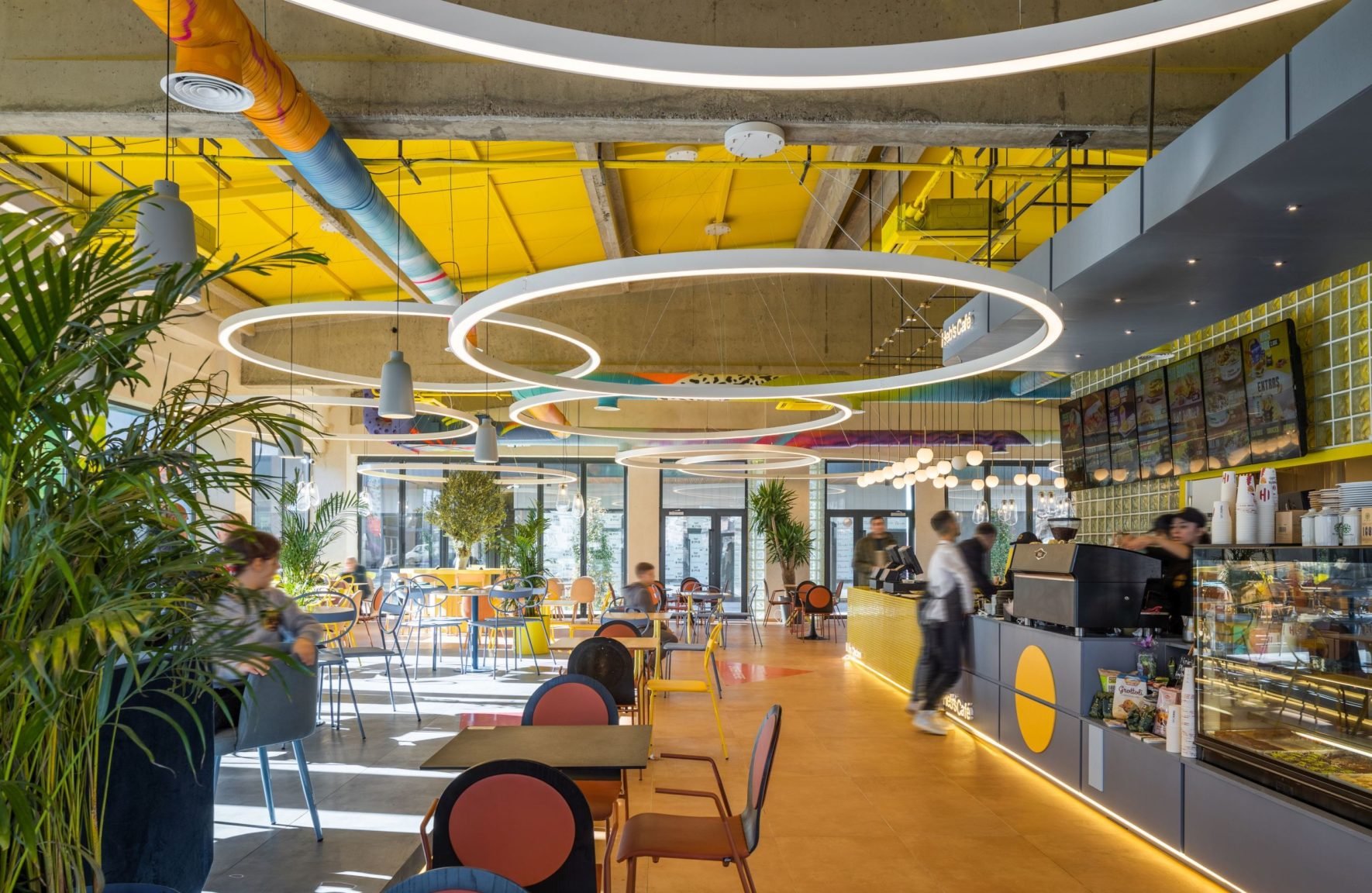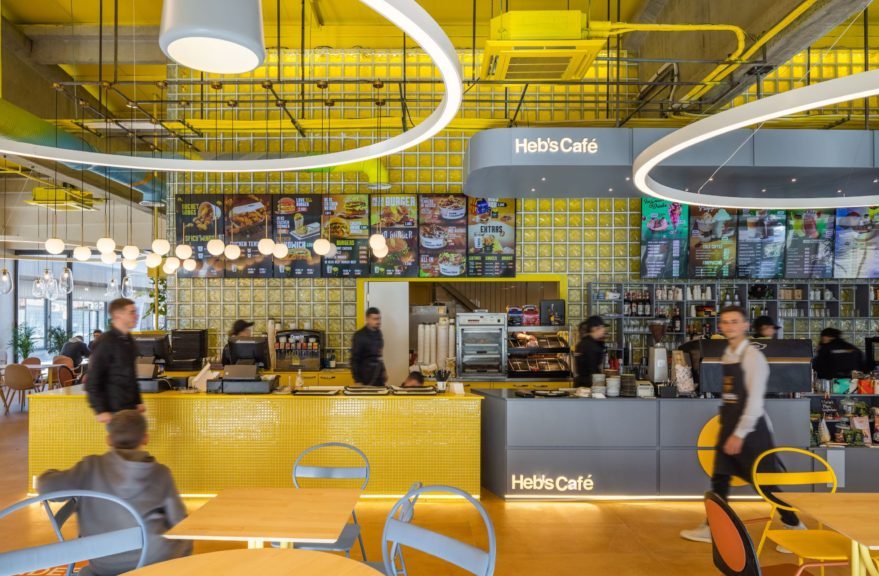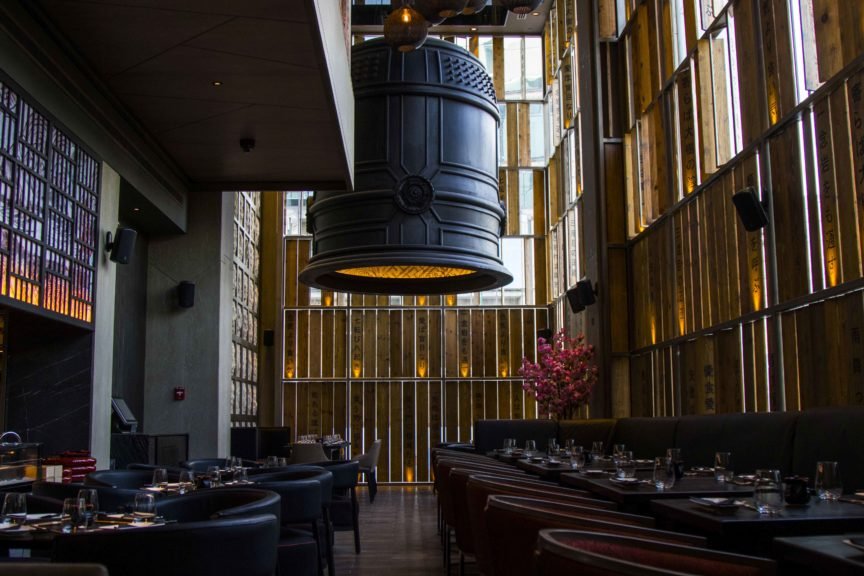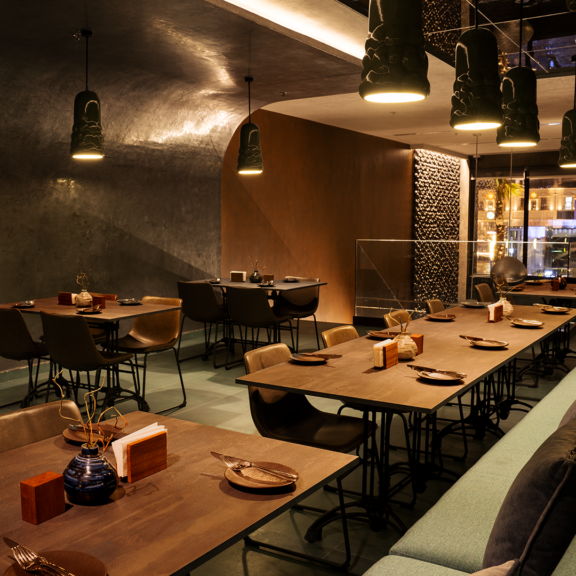About the project
One of their traits is their fondness for cafés, restaurants, and bars, as well as their practice of spending a lot of time at their favorite spots. Their culture appreciates good food and coffee, especially when consumed with good company. One of the most important aspects Maden Group wanted to highlight was the comfort, unique appearance, and “at-home” sensation.
Preserving the original structure was part of the idea creation process, and glass blocks were employed in areas where they required light rather than views whereas they have added value to them by demonstrating that the glass bones work brilliantly, they utilized glass blocks because of the depth of the strip, to give a consistent sensation across the strip, and to paint the wall behind the glass blocks. An atmosphere made of glass blocks produces happiness and positivity, and this location will always appear like spring.
Among the other amazing features is the foliage, which creates a connection between the internal and external area while also lighting the whole design, making it cozy and natural. It fosters a connection with nature and contributes to a homey atmosphere, since many residences have plants distributed throughout their interiors.
The light and metallic elements pierced from the ceiling offer a dynamic play of light and shadow, adding value to the space both during the day and late at night. Speaking of the above tile, it is worth noting that in the basic plan are also exposed ventilation systems, but painted to make them as attractive as possible. The concept of this location was to create a space that targets young people therefore even the name is Heb’s Teen. The main point of this concept was also the involvement of graphite in the emphasis of the entrances as well as in the elements inside. The part of the graffiti in that space was realized by the artist “Tak Qrk”, who offered a different language of graphic design to create a connection with the interior and exterior space. All of these components have served as the foundation for making the location appealing and relevant. It was critical for us to give this new culinary brand a strong character that would set it apart from the competition.
Products Featured
Project info
Client:
Industry:
Size:
Address:
Country:
Completed On:
Community
Design & Build Contractors:
Photographers:














