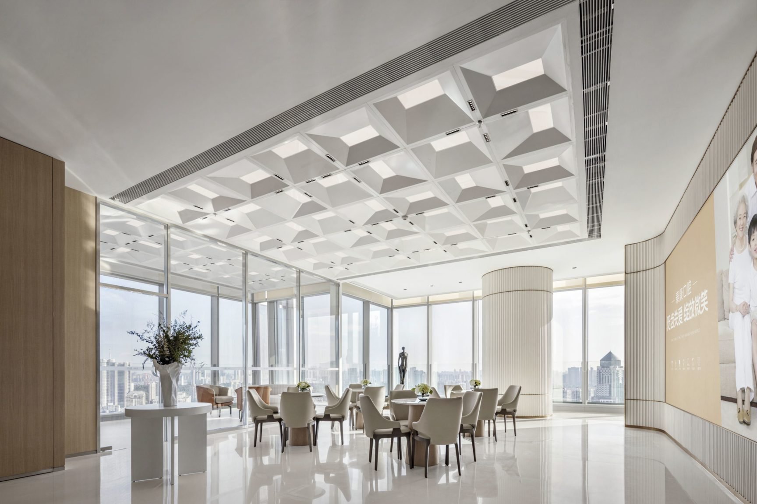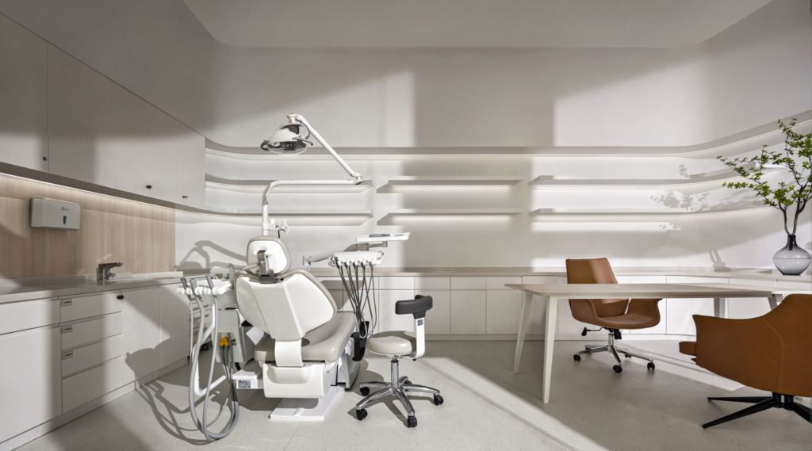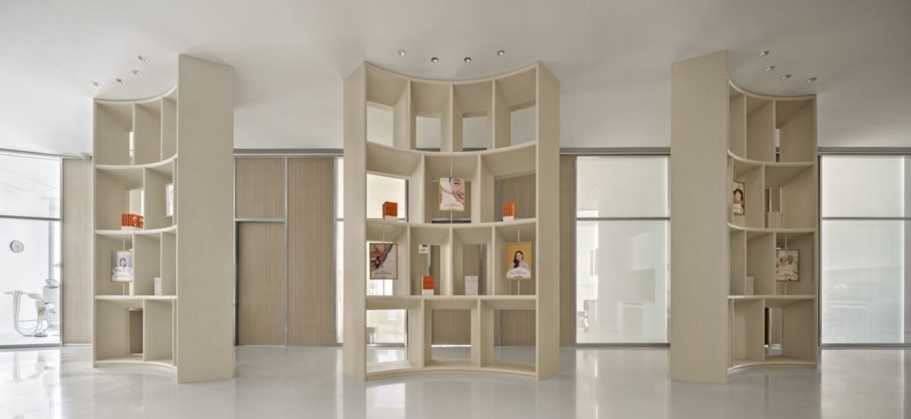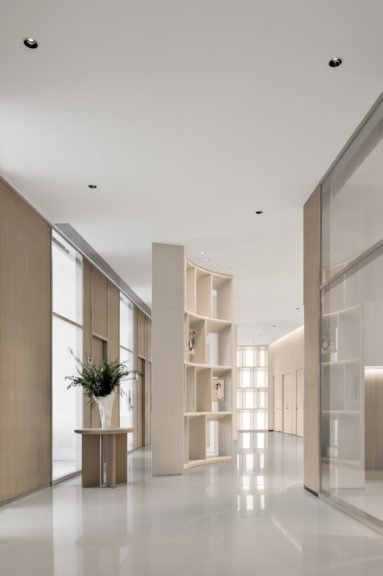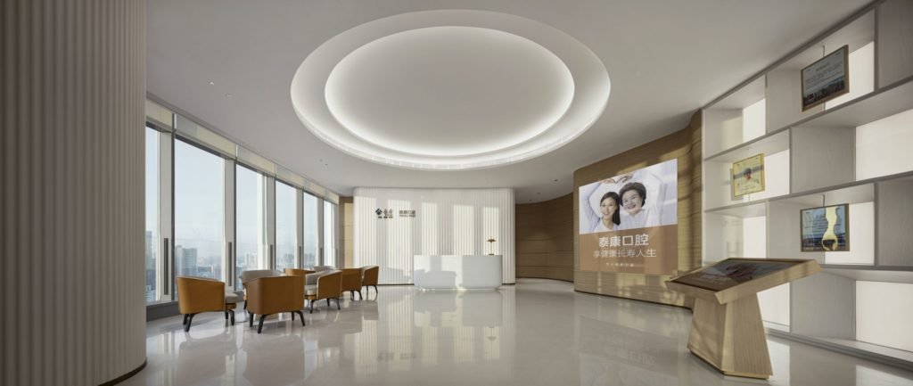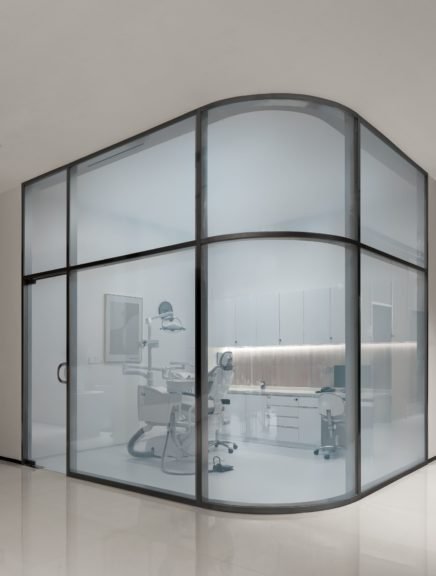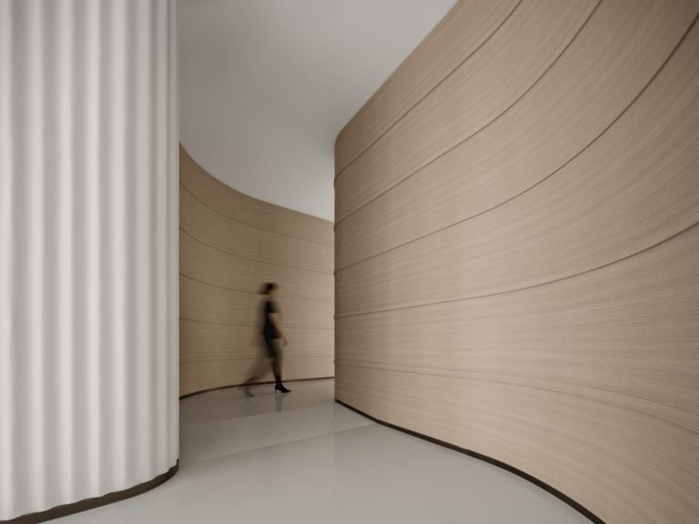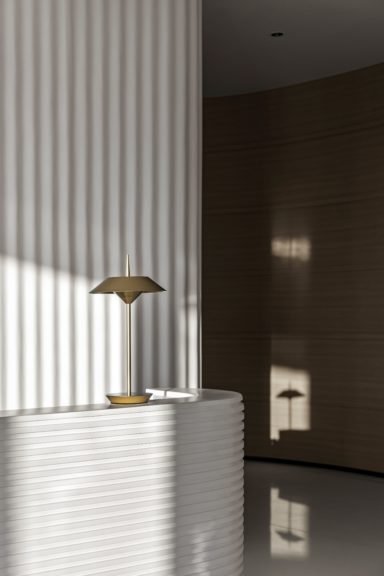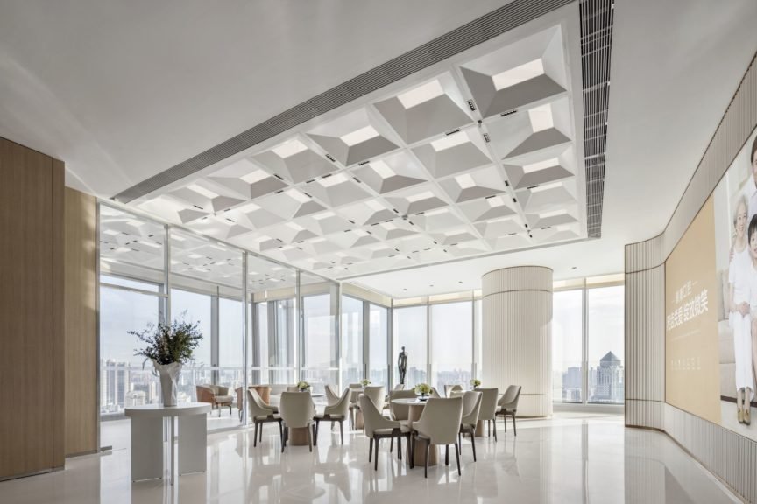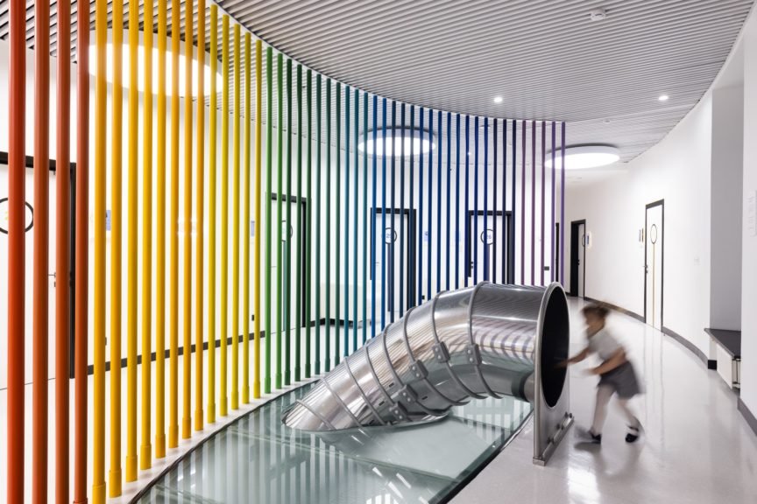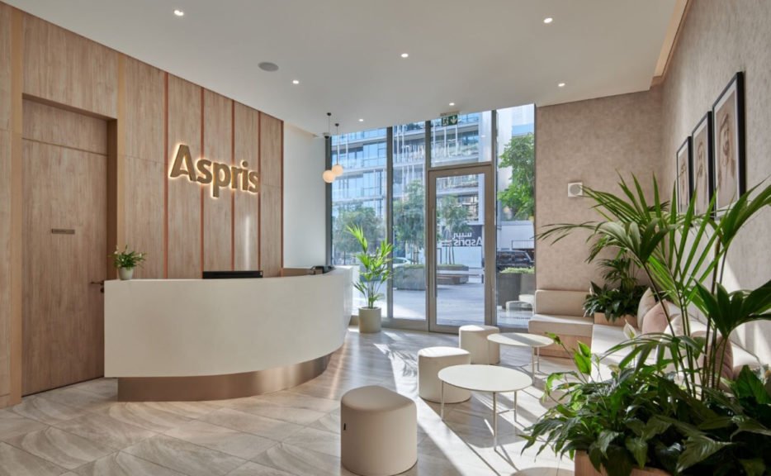About the project
Designed and built by WIT Design & Research, the traditional corridors were replaced by halls, which are more spacious and functional. Apart from being used for lectures, exchanges, interactions and art appreciation events, these halls make patients feel more respected.
No longer made up of numerous “boxes”, the clinic has nearly all the rooms next to a window, where patients will feel like sitting on the clouds while looking out, and therefore calm their anxiety. New functions have also been added to cater to the demands of customers, including private rooms for both treatment and consulting, lovely rooms for children, and rooms for insurance lectures.
The interior design is characterized by a number of curved walls, refined artistic paint, wood grain wallpaper, and soft lighting, providing a reassuring and relaxed atmosphere for the patients and a most contributing environment for the staff to perform well.
Products Featured
Project info
Industry:
Size:
Country:
Completed On:

