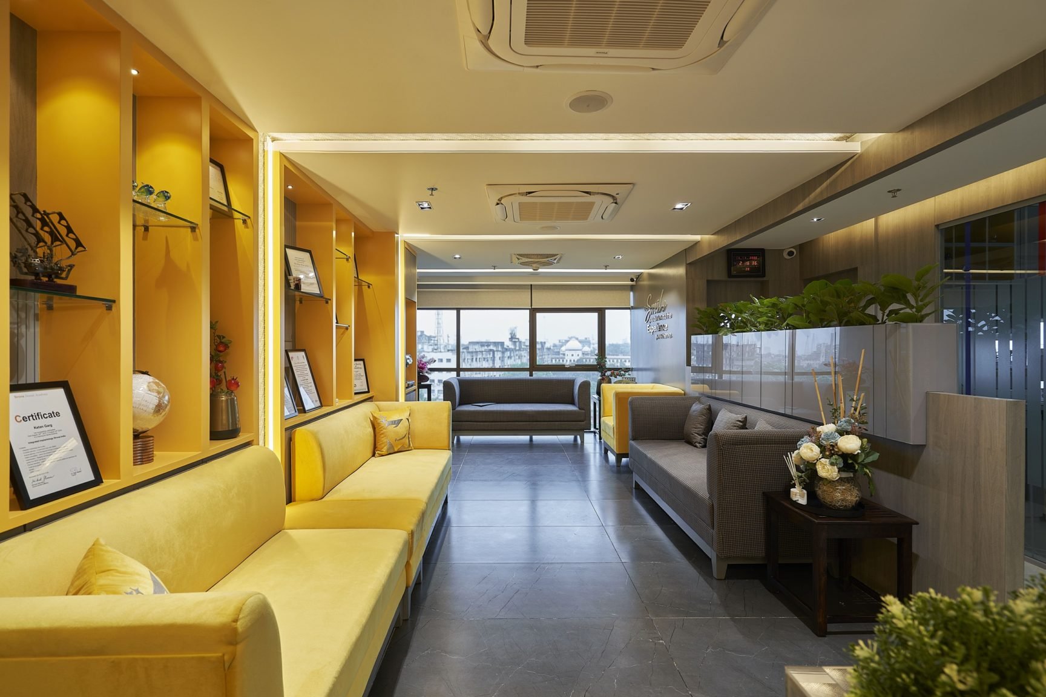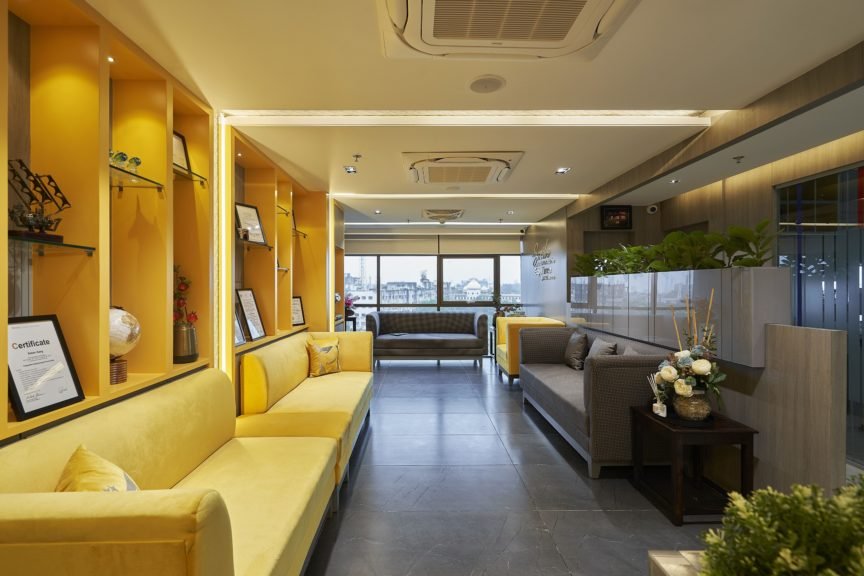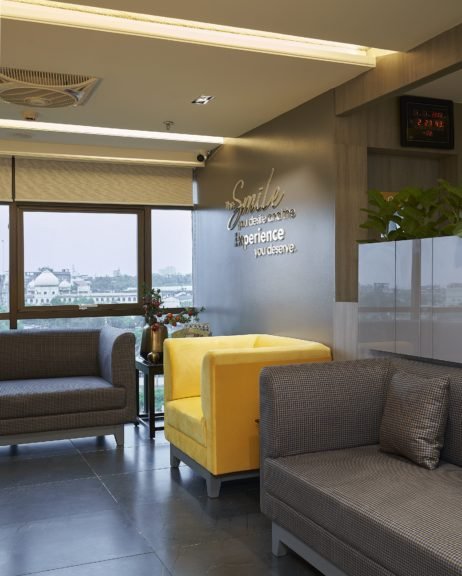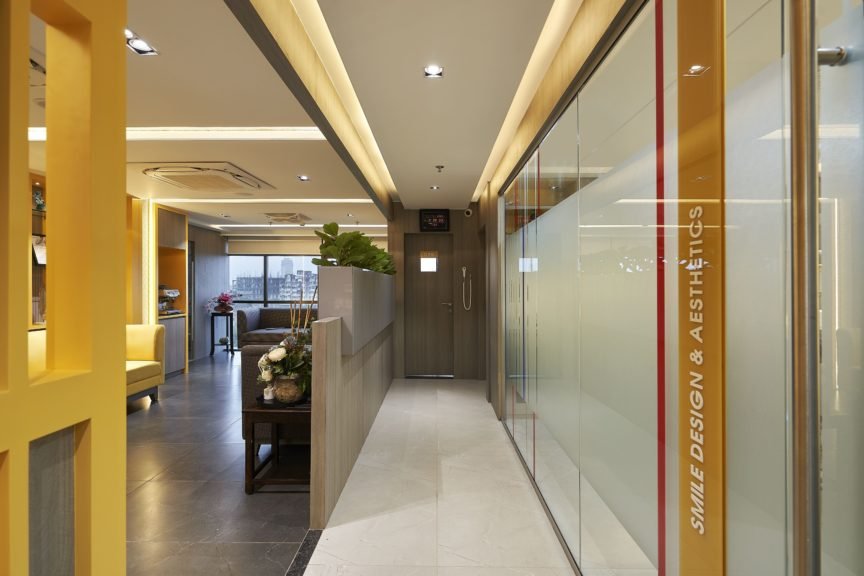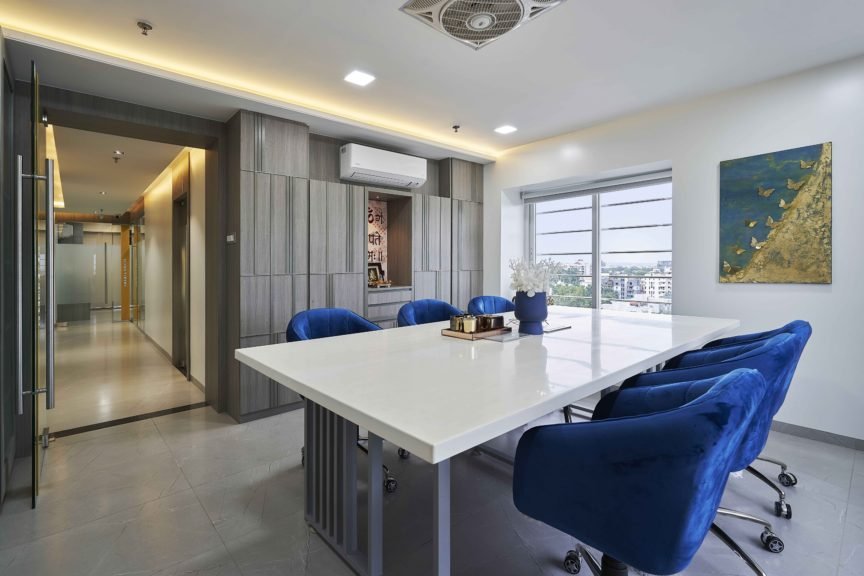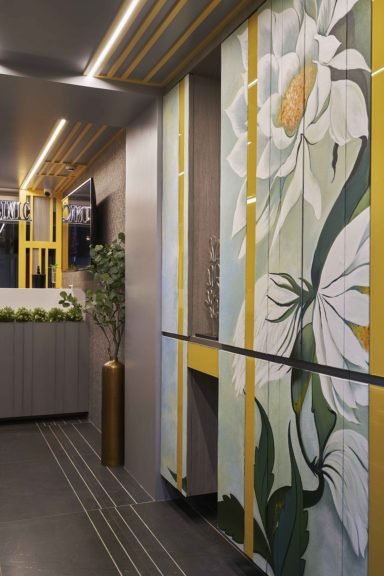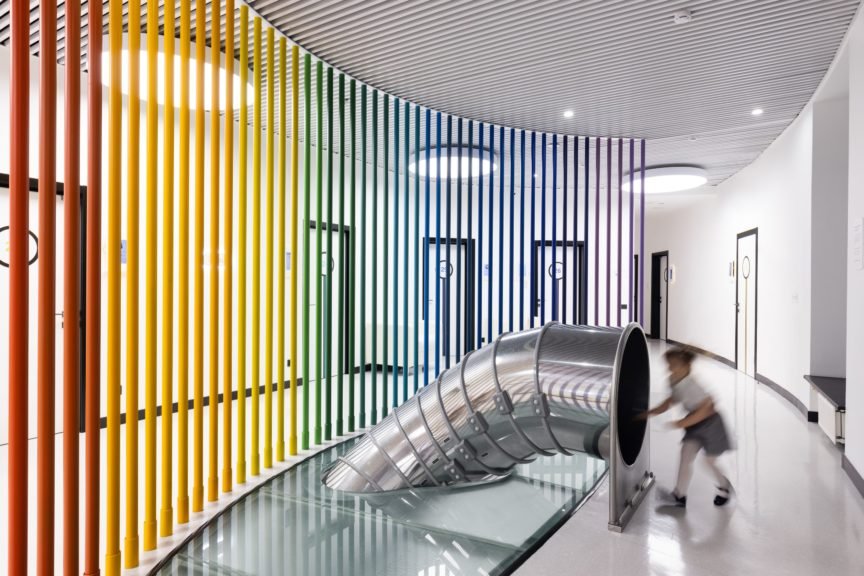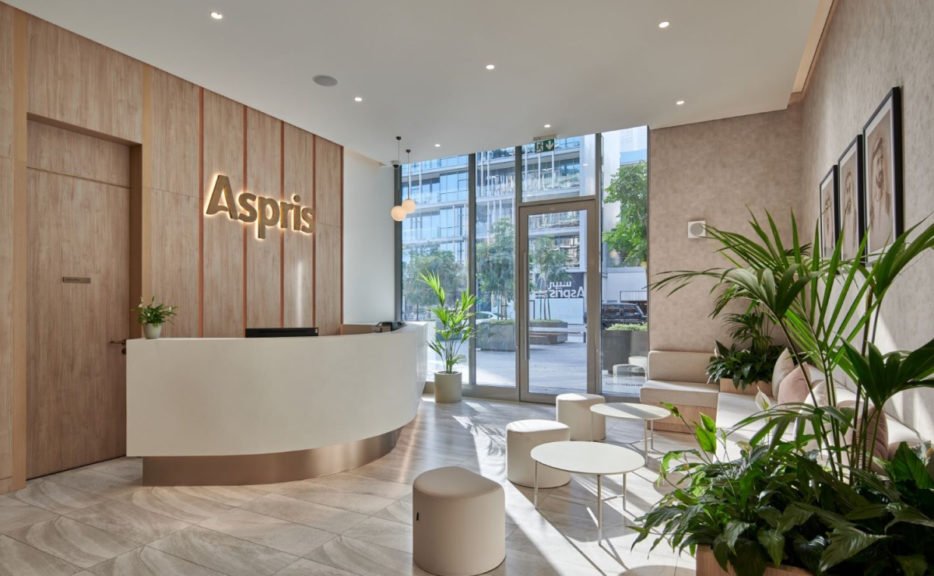About the project
Kids and adults alike often feel a natural aversion towards doctors and clinics. However, when a clinic is designed to be warm, bright, and fun, the fear associated with medical visits begins to fade away! Salankar Pashine & Associates perceived this concept and envisioned a well- thought-out design to ensure a stress-free experience for the visitors. “It took several design discussions to mould a perfect layout for this generous expanse, but once settled, the vision was clear: to create a welcoming atmosphere that transcends the typical clinical aesthetic, fostering an open and friendly environment,” reveals Ar. Pallavi Pashine, Founder and Principal Architect of Architect of Salankar Pashine & Associates.
This unique approach towards design dictated an unconventional colour palette: pops of colours amidst neutrals, creating a soothing and appealing ambience. A common thread that runs throughout the spaces is the contrasting interplay between yellows and greys. However, the neutrals anchor the overall look, and customised furniture adds to the calming aesthetics. A sense of verticality seeps into the subconscious—look whether it is panelling on the walls created from MDF or a display of art, or the shelving, owing to overpowering the limited ceiling height. “We also had a height constraint to work with,” says Pallavi. “Especially with the dental clinic accommodating several plumbing and electrical lines, we had to conceal all these services within a false ceiling yet maintain an ample floor-ceiling height.”
The layout brief included an entry, a reception area, a kids play area, a doctor’s room, a conference room, and cabins along the periphery. Stepping inside, the striated ceiling in yellow leads us from the entry to the reception table. Diverging from the traditional clinic reception, the furnishings include lounge sofas in bright hues, a cue for the aesthetic language followed throughout the interiors. This distinctive touch is also reflected in displays as the awards and accolades are arranged in the niches along with the artefacts. The reception makes a subtle nod to the colourful play area organised with board games and other recreational activities for kids.
Designed for the Garg family trio, Dr. Anoop, Dr. Ketan, and Dr. Neha, the interiors of the respective cabins are distinguished from one another, reflecting their individual choices and preferences. These cabins run along the main periphery, enclosed by the glass partitions that bring ample light into these spaces. The doctor’s room is planned at the end of the corridor, near the service area. Apart from these enclosed spaces, the conference room standing at the corner, invites natural light through large glazings, fostering a well-lit environment.
The marble flooring varies in its colour palette in different areas, adding a luxury quotient. A scatter of artificial plants—large and small—uplifts and refreshes the spaces with its visual appeal. The nature-inspired wallpapers and artworks also play their part along with these planters, aiding in bringing a peaceful ambience. The clinic embraces warm lighting throughout, except for the personalised cabins.
Every effort has been made to imbue each part of this modern clinic with comfortable, inviting touches while maintaining a clean and simple palette. The result is a dental clinic that breaks away from convention, offering a warm and comfortable experience for the patients and their families.

