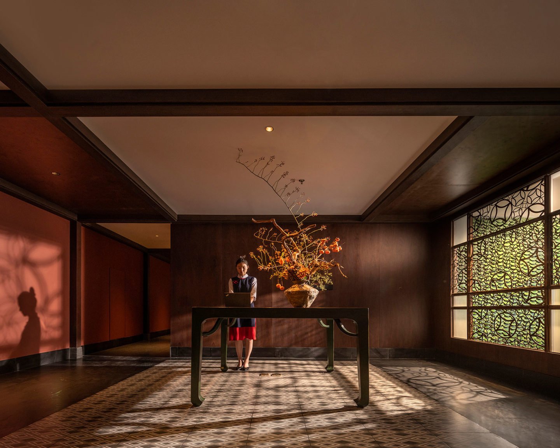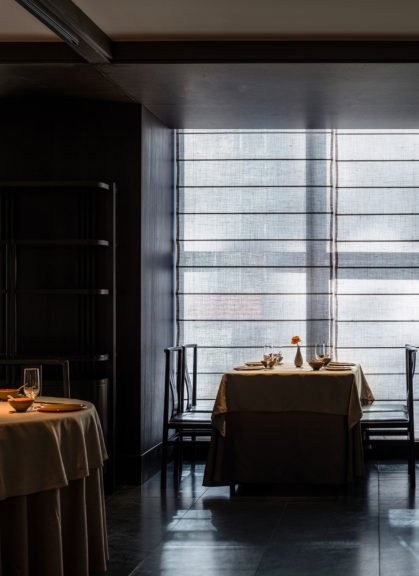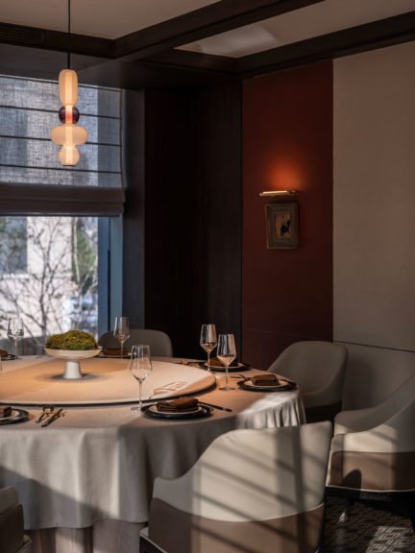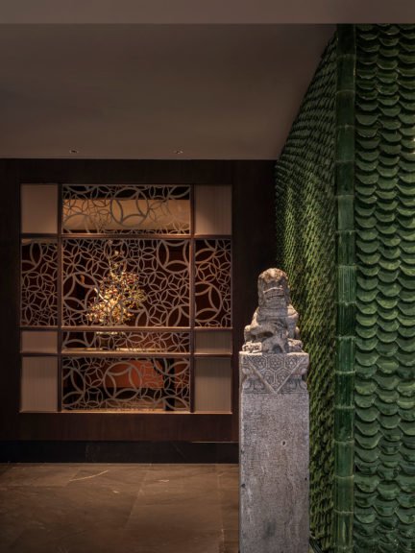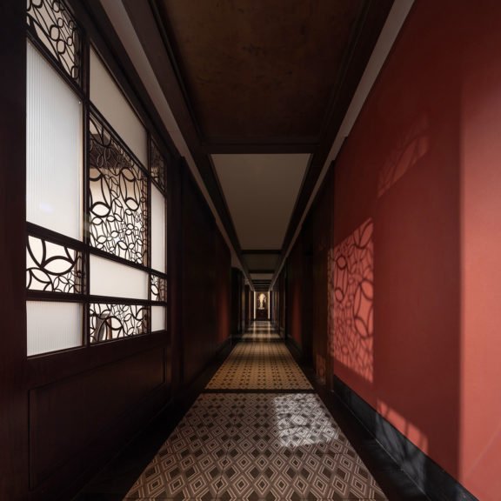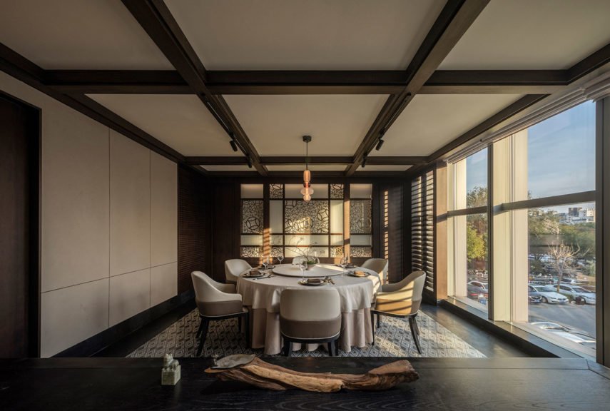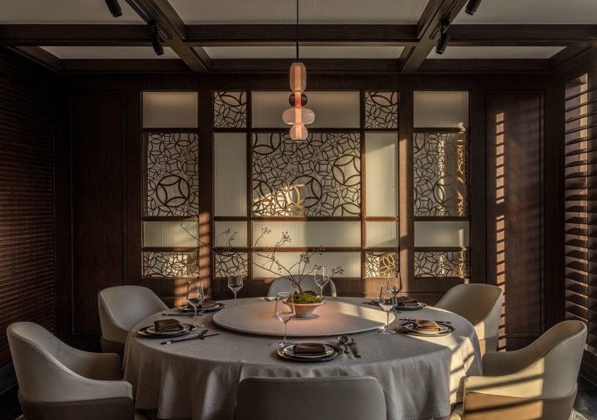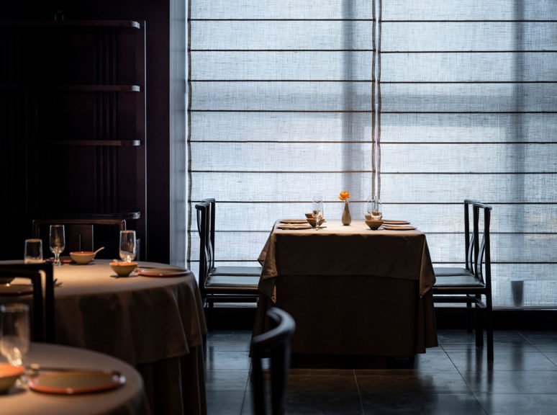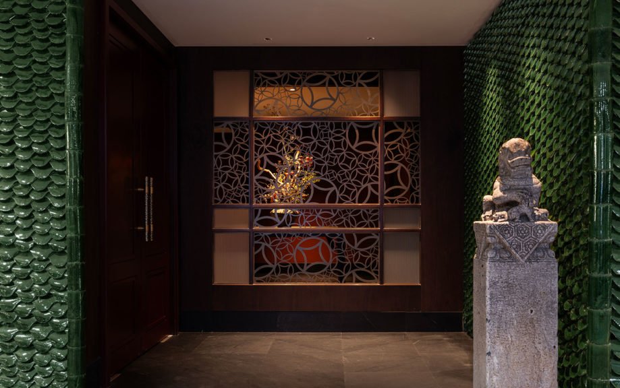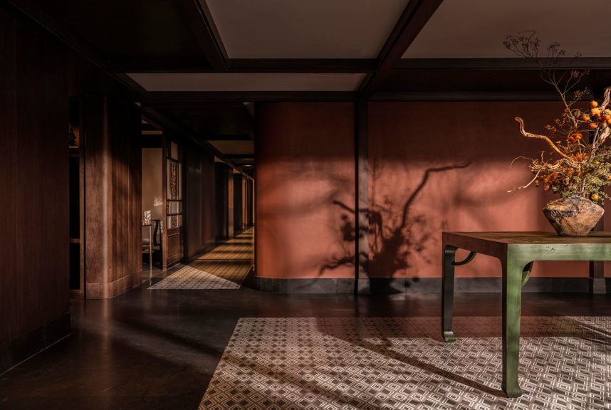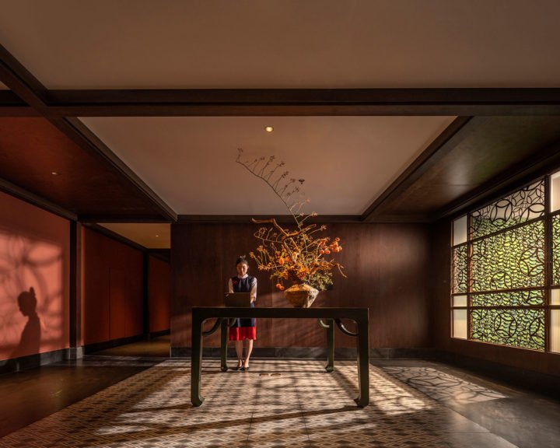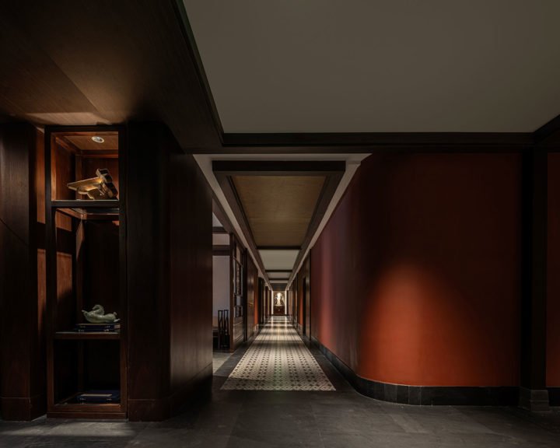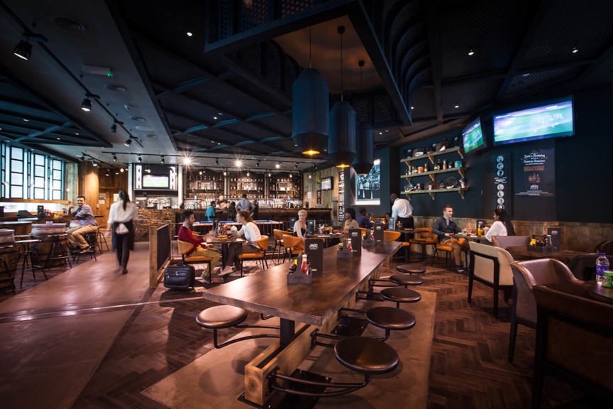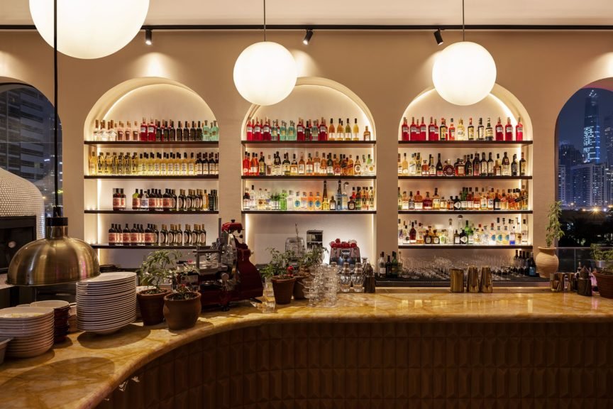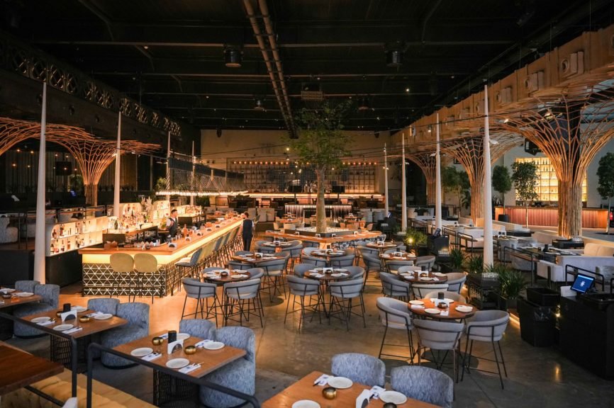About the project
Designed by WIT Design & Research, the restaurant incorporates the stately and elegant architectural features of the Tang Dynasty, with a simple and cohesive interior layout. Seating areas and private rooms are connected by L-shaped corridors. Wood materials are extensively used in the design to recreate the grandeur of Tang Dynasty wooden architecture. Representative colors such as red and green are prominently featured, echoing the unique color palette of green tiles, black pillars, and red walls, while integrating modern design techniques to meet the functional and artistic demands of the restaurant.
Green glazed tiles extend from the entrance of the restaurant into the open interior space, their low-cost material transformed into a dynamic feature as they transition from the roof to the facade, creating visual tension. Cascading like waterfall scales, these tile-like shingles terminate in strip-shaped eaves, with rustic hitching posts standing to the side and latticed windows welcoming guests, evoking the opulence of Huaiyang mansions. Beneath red walls, floral brick patterns recreate the elegance of woven carpets, imbuing the space with a classical and clean ambiance. Classical tables and vases with floral arrangements in public areas create a virtual space reminiscent of a literati painting scroll, paying homage to the materialistic ideals of traditional Chinese spaces.
Traditional coin patterns have been reimagined and extensively applied to window grilles and partition facades. Circular patterns interlock with square ones, creating a dynamic arrangement that retains auspicious symbolism while breaking free from outdated forms, with light filtering through the windows casting captivating shadows throughout the interior. In smaller, enclosed private rooms without natural light, designers ingeniously create a sense of spaciousness by constructing virtual spaces with multiple visual layers, dissolving any sense of confinement. Behind perforated partitions, miniature virtual gardens captivate the imagination. Conversely, in larger private rooms, wooden louvers are used to shield parts of the cluttered outdoor environment, ensuring internal integrity. Natural light filters through the louvers, creating a comfortable dining experience.
Products Featured
Project info
Industry:
Size:
Country:
City:
Completed On:
Community
Interior Designers:

