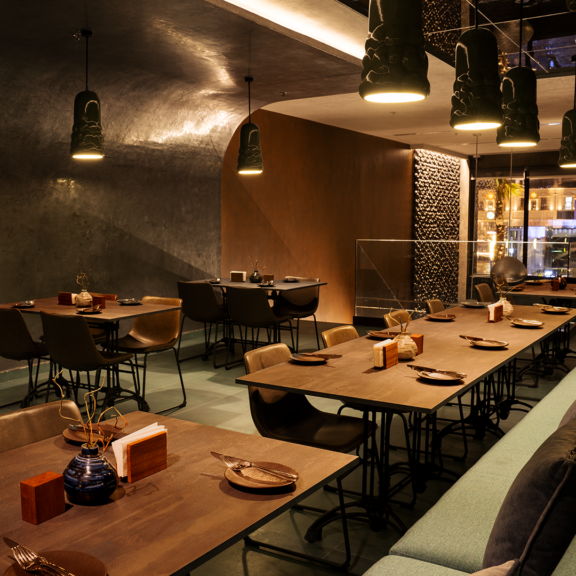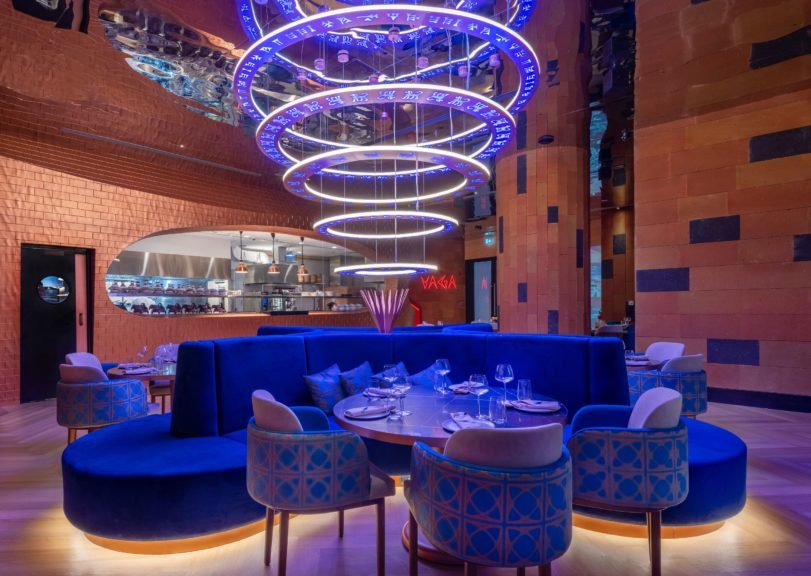About the project
Karaköy Restaurant, which has been serving as an artisan restaurant during the day and as a modern tavern in the evenings since 2000 in Karaköy, the port and trade center of Istanbul throughout history, located on the European side of the Bosporus and at the opening of the Golden Horn, now is renewed with a unique and timeless design approach by Ypsilon Tasarım that derives its atmosphere from the colors of the city, traditions’ fruits, and the mosaic of a multicultural society at its new location on the same street.
The most striking element of the place are the handmade faience tiles covering the wall that separates the kitchen and the dining area that were specially designed for the restaurant and meticulously produced by Gorbon Seramik, one of the pioneers of the Turkish ceramic industry. These tiles, which animate within themselves with their unlimited variety of combinations and repetitions and the unprecedented mix of light and shadows on their surface, add a calm vitality to the environment with their colors.
The glass add-on included in the venue, which has 150 m² of sitting area and 50 m² of kitchen and service area, enlarges and refreshes the perception of space by increasing the venue’s reception of natural light. The marble mosaic flooring applied on the entire floor, including the glass add-on, creates a whole floor perception, while at the same time it turns into a partially reflective, partially absorbent, moving floor with the combination of hexagonal marble pieces with glossy and matte surface finishes.
The wooden modular ceiling, which covers the entire space from the entrance to the dining area, not only serves all the elements such acoustic control, air conditioning, lighting, and music broadcasting with its angled and deep configuration, but also gives an identity to the venue by animating the large ceiling surface.
At the bar, appetizer counter, and service sections, constructive stainless steel shelves hanging from the ceiling without covering the wall tiles increase the liveliness of the space by illuminating the tiles behind and the ones above with hidden lighting touches. The glazed wooden joinery on the wide entrance façade carries the liveliness of the venue to the street with its permeability and provision of a wide opening, presenting an alluring entrance.
The inviting appetizer cabinet and bar at the entrance of the venue offer a variety of food selection and beverage service while you wait. The bar counter, which takes an active spot at the entrance with its long, monobloc structure, softens the use and contact of the natural stone with its rough and matte surface. The mirror-covered wall behind the bar ensures that the wooden ceiling system continues its reflection and that the entrance area gains depth. The large glass on the left side of the restaurant entrance turns into a window with the “quotes” displayed on its surface.
Products Featured
Project info
Community
Interior Designers:











