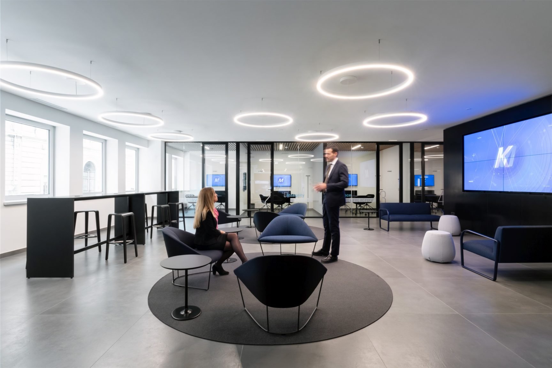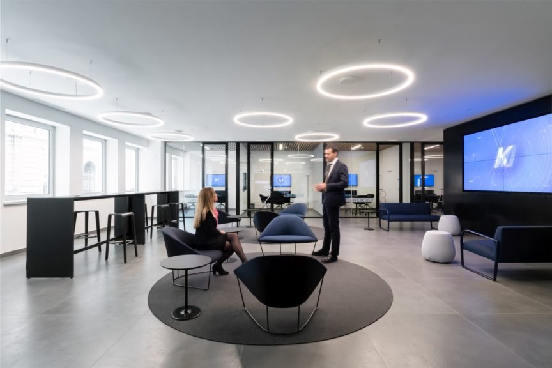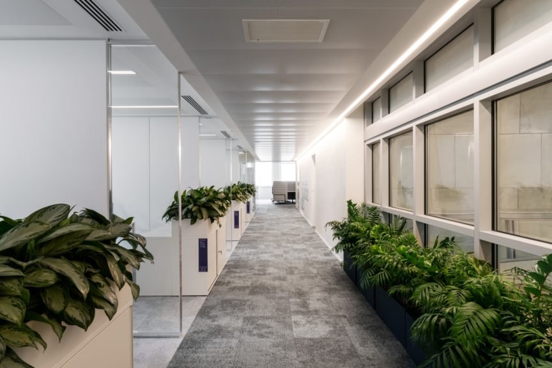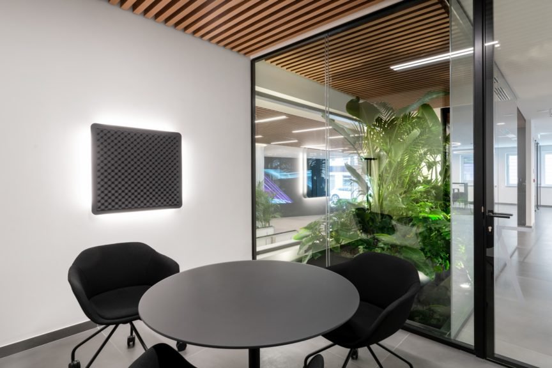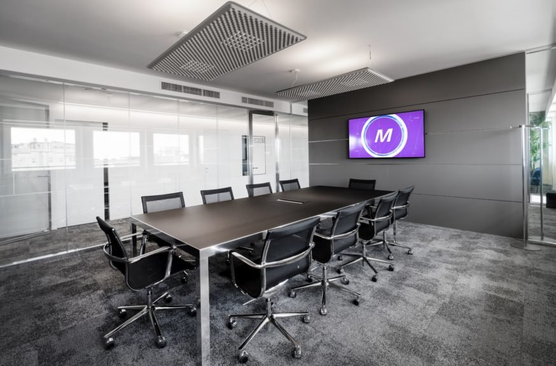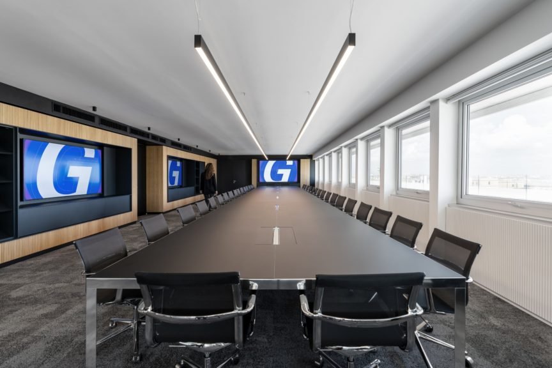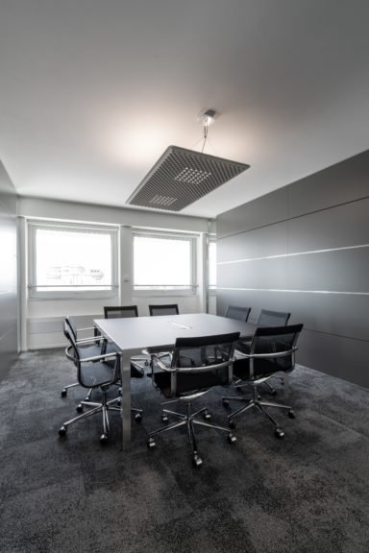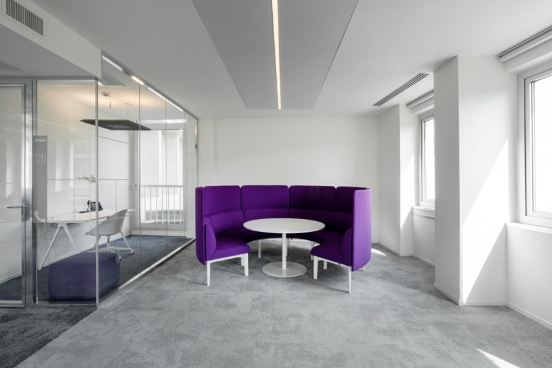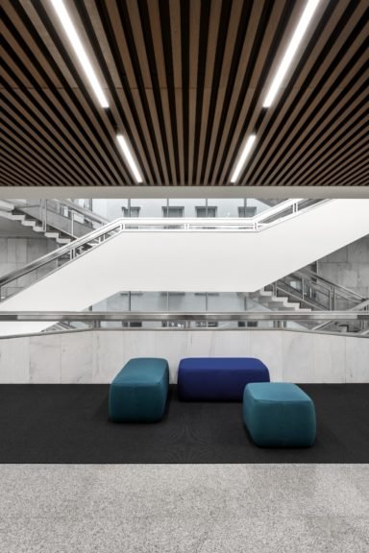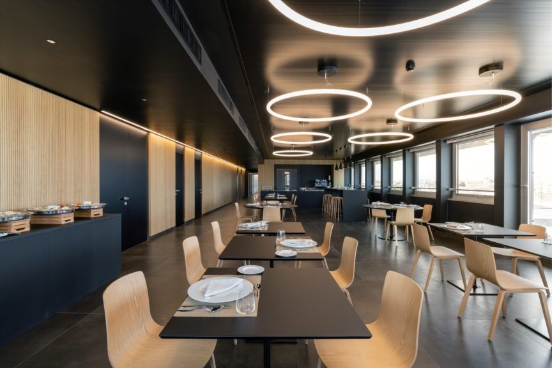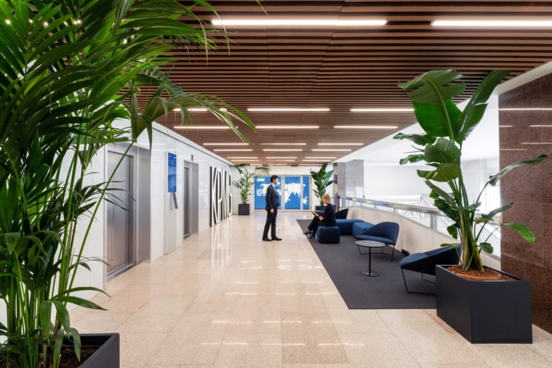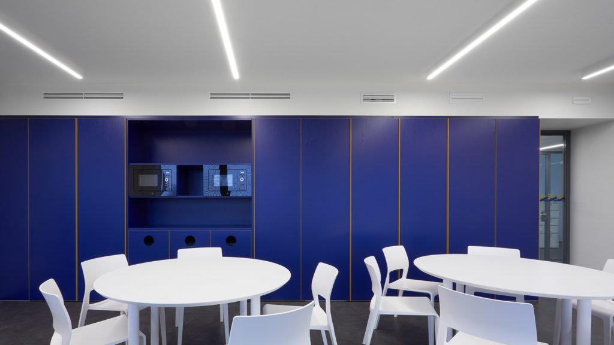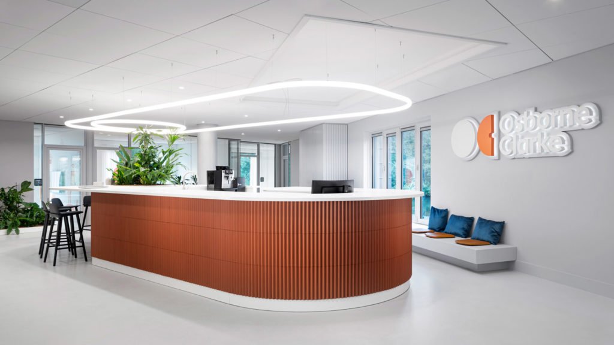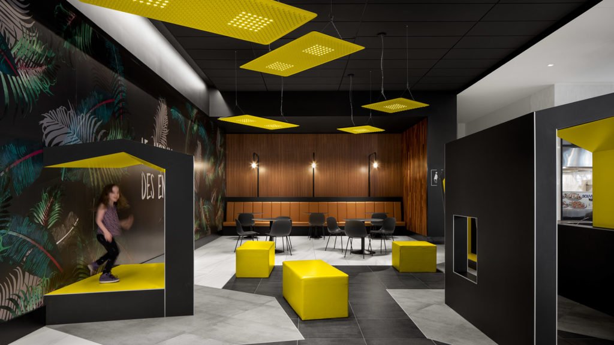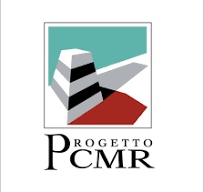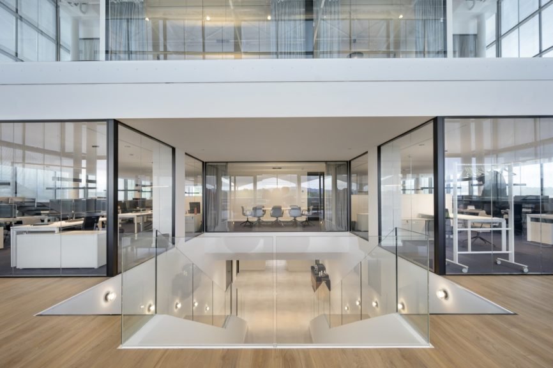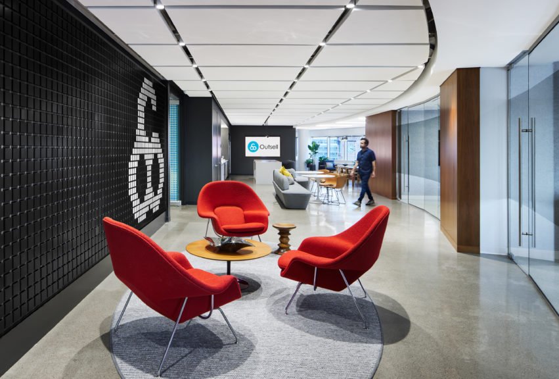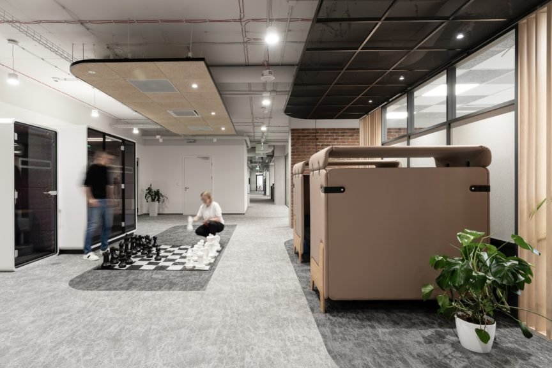About the project
Progetto CMR and Progetto Design & Build have carried out the retrofit of the entire building which houses the new offices of the well-known auditing and consultancy firm in Rome. Working on new spatial formats and the multiple uses of collaborative spaces.
The space planning activity combined organizational efficiency and people’s well-being. The internal spaces, in fact, have been completely redefined, following major demolitions of internal walls, with the aim of supporting productivity and facilitating collaboration in a complex organization like KPMG, starting from the quality of the experience offered to the people who work there . The floor plan reflects the vision and organization of work at KPMG, alternating closed spaces with assigned workstations, with open spaces with unassigned workstations, occupied on rotation, and bookable via the web.
“These offices were an important field of experimentation for the transition we are experiencing from Working Space to Living Place,” says Massimo Roj, CEO of Progetto CMR, “The KPMG company has been experimenting with forms of hybrid work for years and has thus been able to rethink , with a long-term vision, the new spaces in anticipation of ever new and constantly evolving ways of experiencing spaces and meetings.” Artemide, together with Progetto CMR, has been able to expertly integrate lighting systems most suitable for every type of space, starting from architectural diffusers such as A.39 and A.24 for open spaces and meeting rooms up to the sound-absorbing panels of Eggboard for smaller areas intended for calls.
Project info
Community
Interior Designers:
Fit-Out Contractors:
Photographers:

