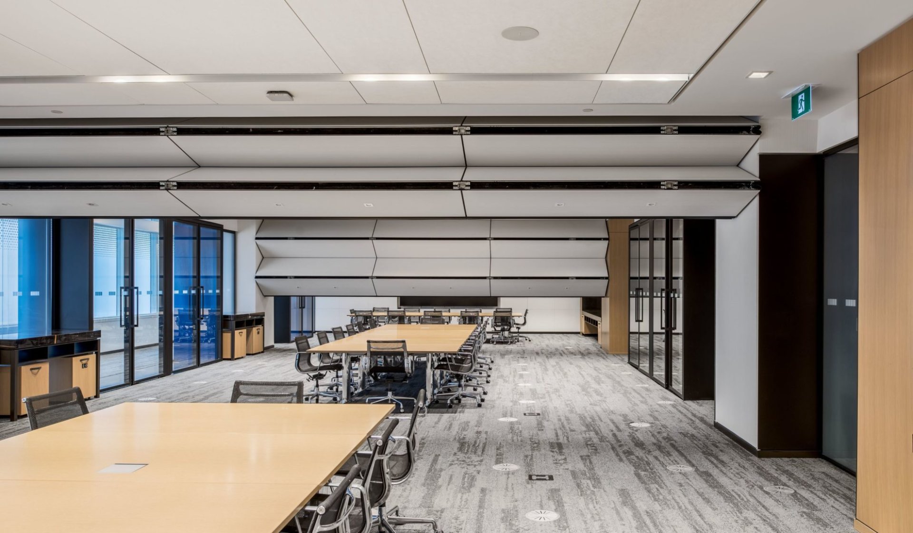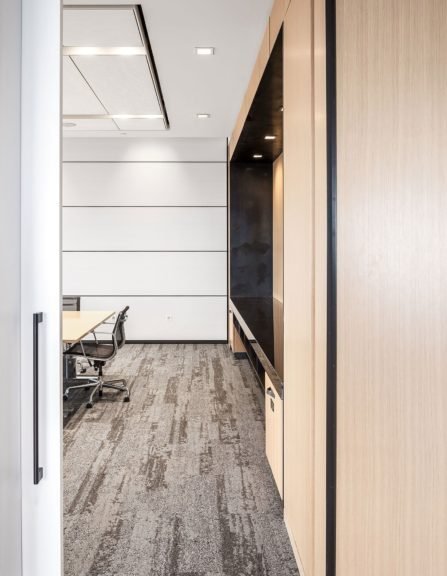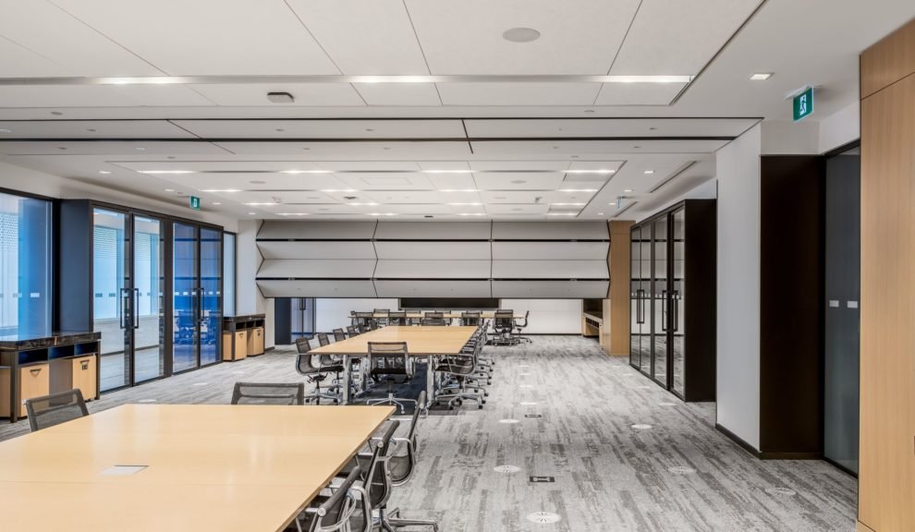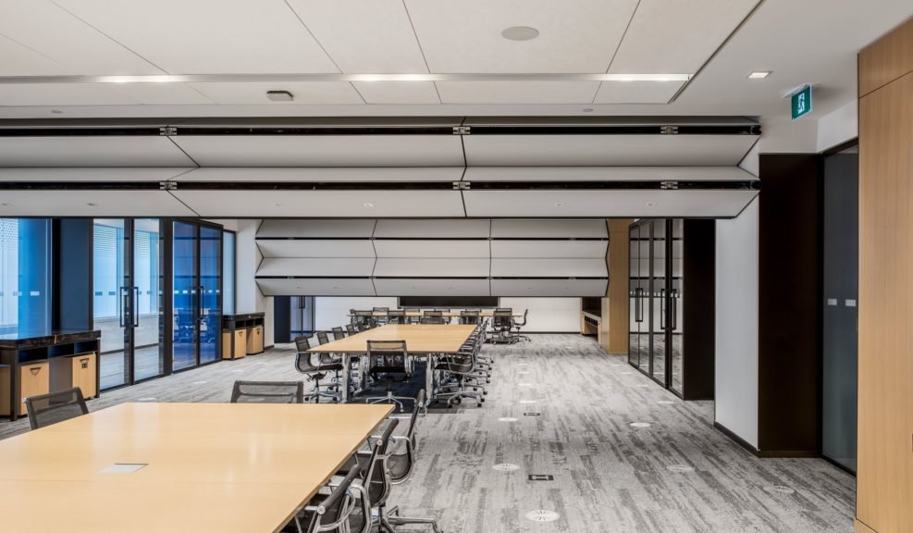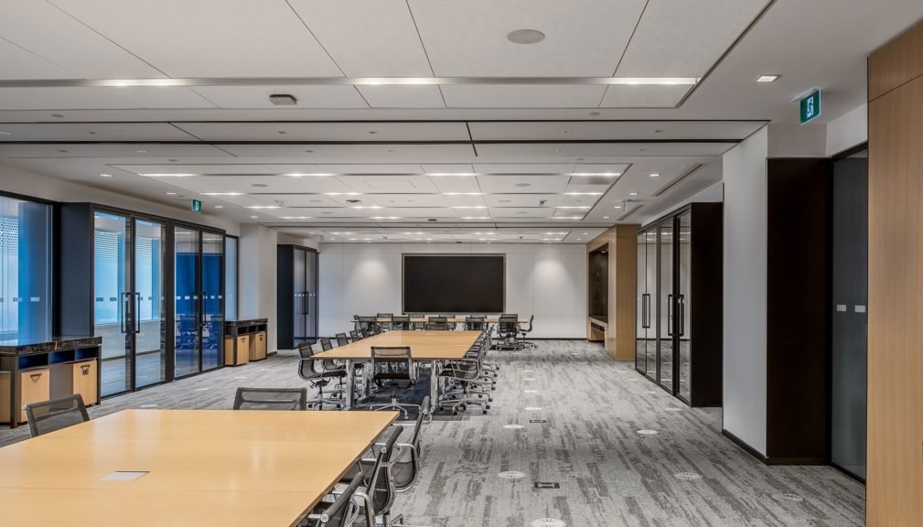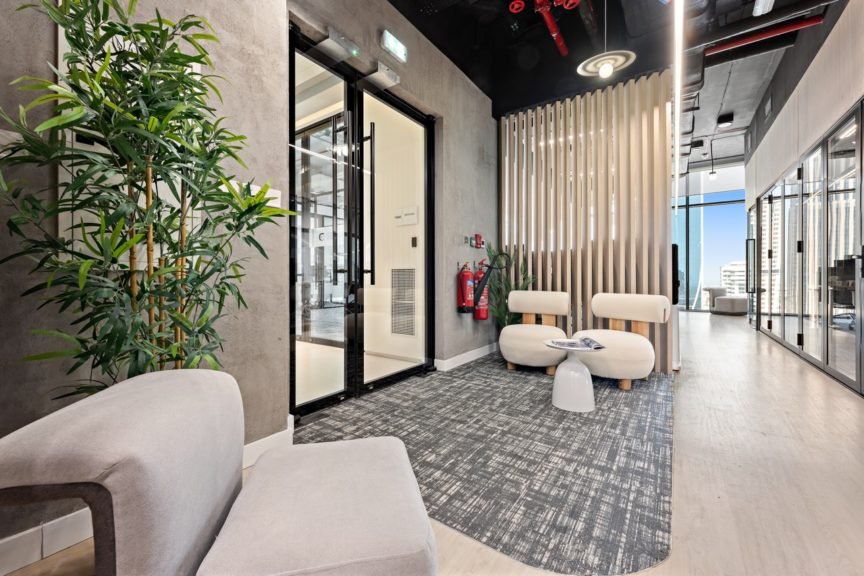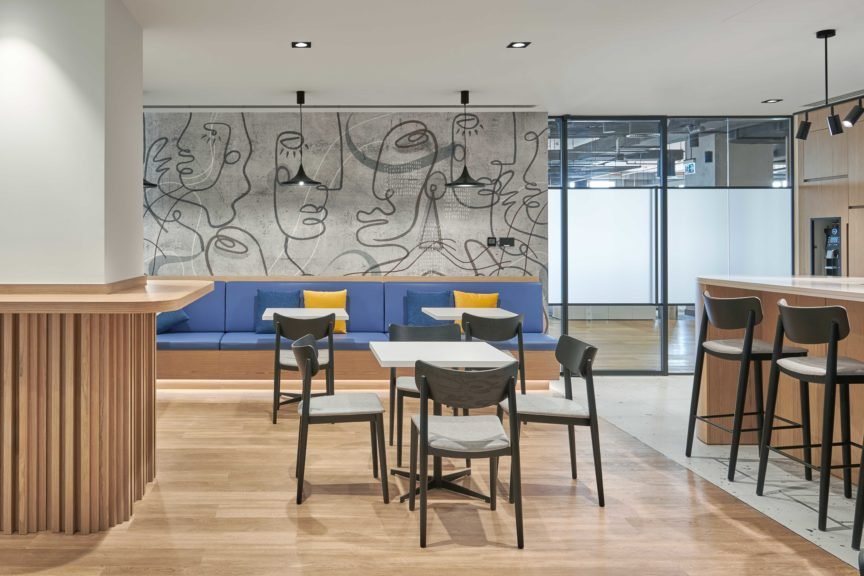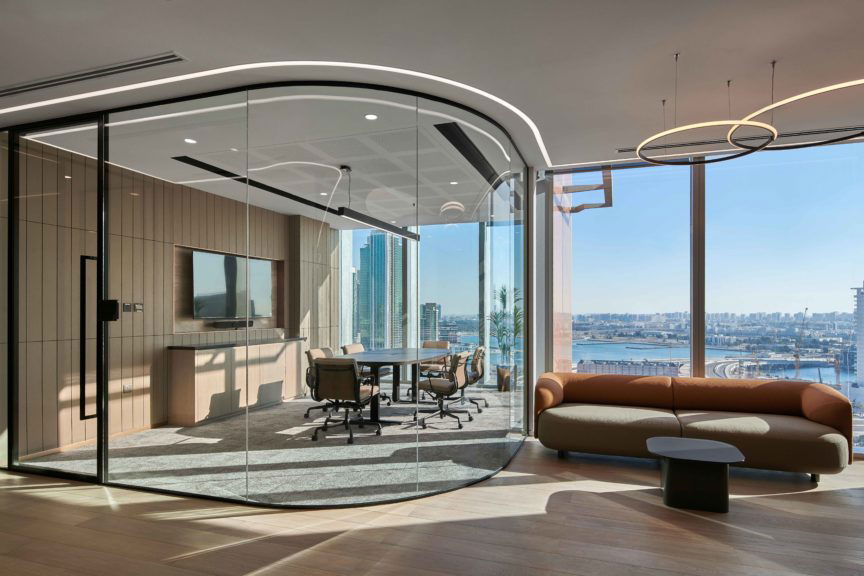About the project
KPMG’s new office building was designed by world leading architects Diamond Schmitt and interior designers IBI Group. The KPMG office tower sits as the central feature in the new Vaughan Metropolitan Centre master plan that has been developed by Diamond Schmitt. Conceived of as the initial phase of the urban centre for the city of Vaughan, the KPMG project establishes a bold new vision of urbanization within a suburban context.
Office tenants are in the market for centralized locations which offer amenities that enrich the work and life experiences of employees – in today’s war for talent, it’s powerful ammunition to have in hand, modern efficient work spaces, but also affordable residences, restaurants, stores and great open spaces for skilled professionals. To that end, IBI Group chose Skyfold for their moveable partition needs, but not without a little push from the end user: KPMG. KPMG has been a long-time supporter of Skyfold and has over 60 Skyfold walls installed in their offices all over North America.
In this project, 5 Skyfold Classic 51 walls, covered with a Maharam fabric and equipped with LED lighting were installed. The Skyfold walls give KPMG a large amount of flexibility and ease of use in their meeting spaces, as well as excellent acoustic performance.
Project info
Client:
Industry:
Country:
Completed On:
Community
Photographers:

