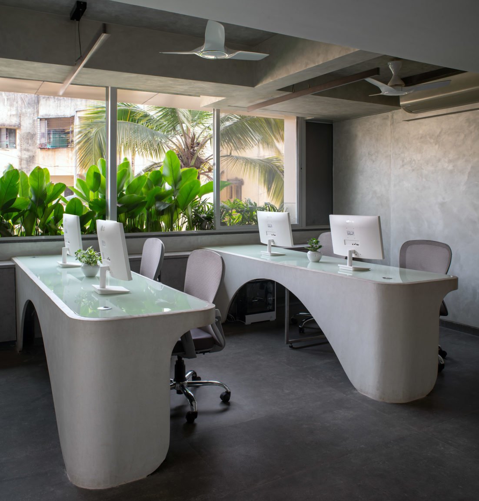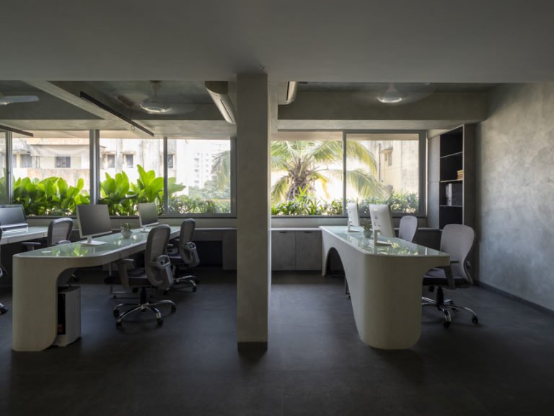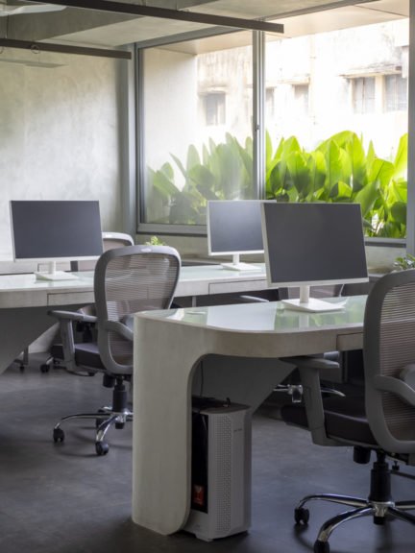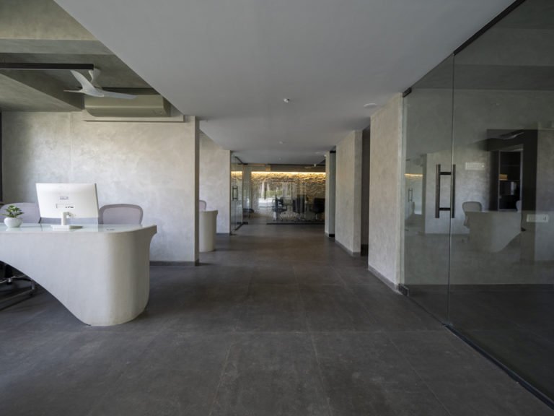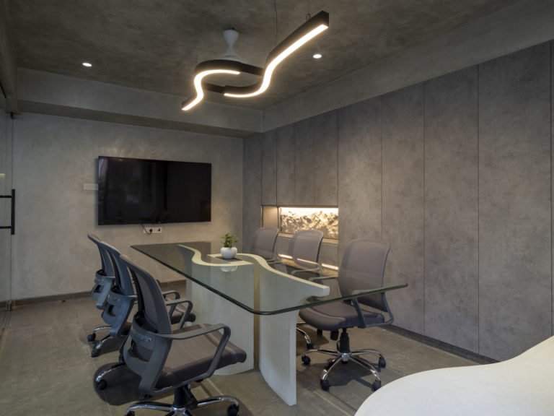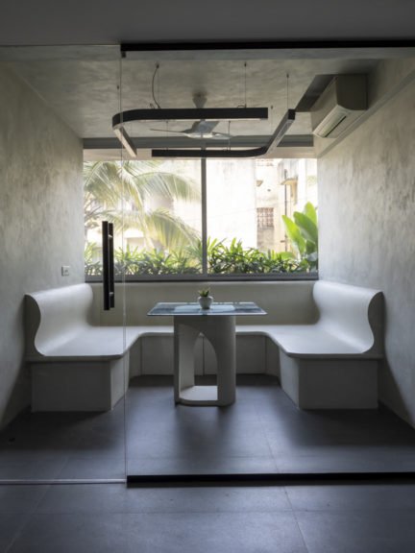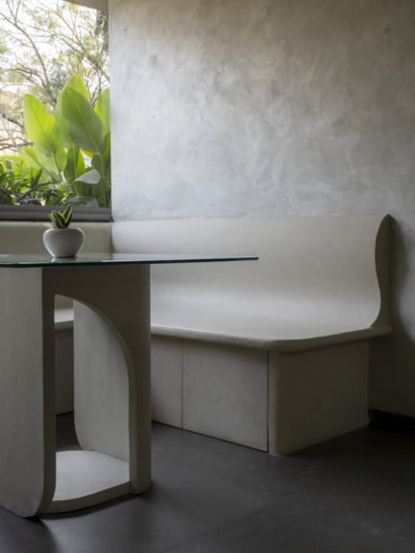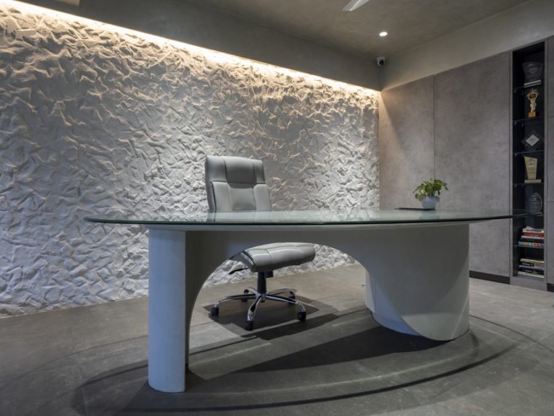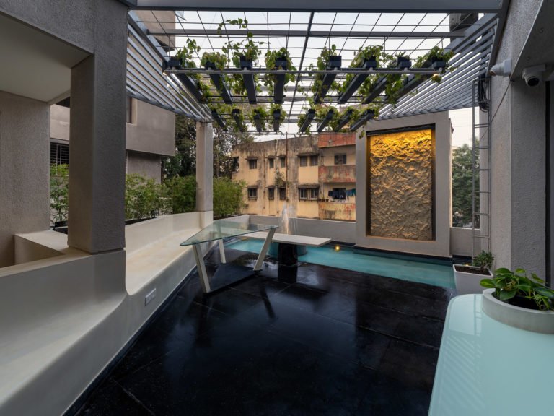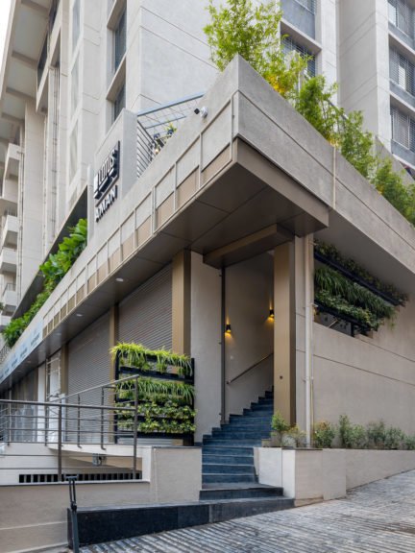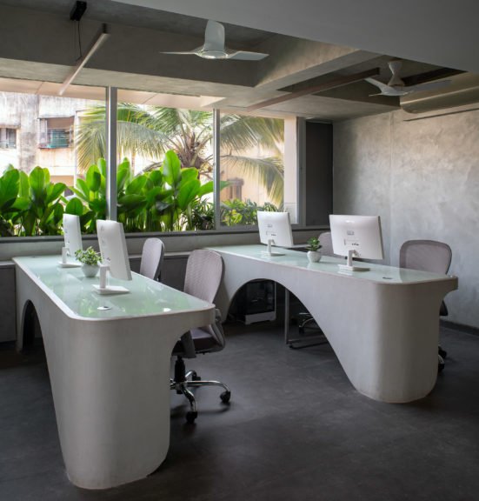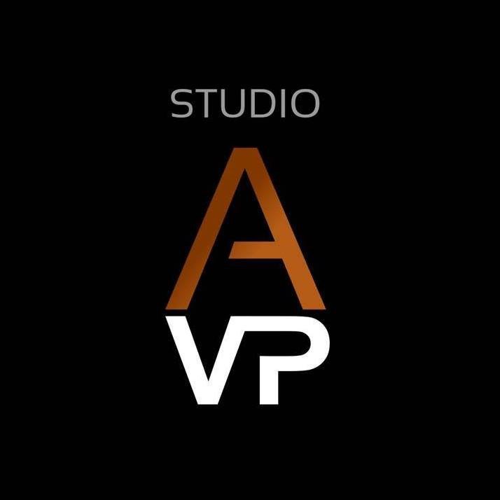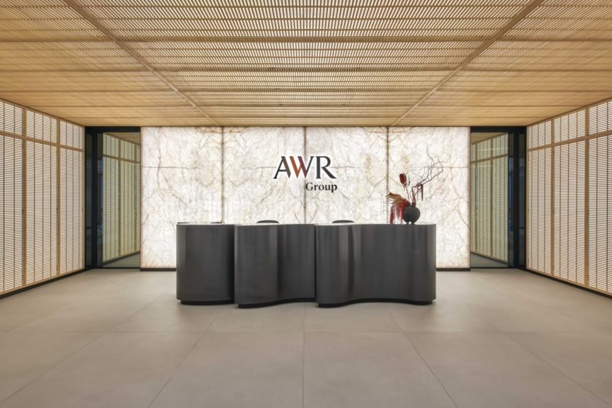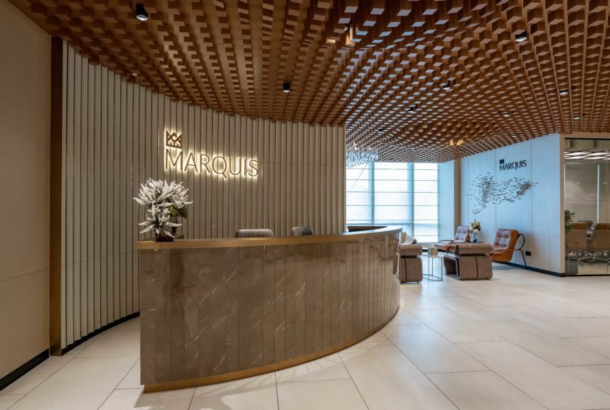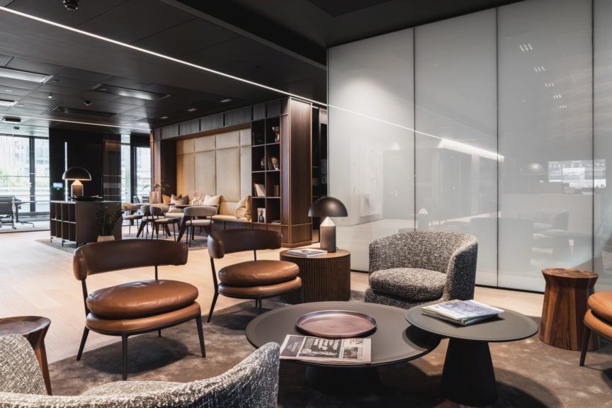About the project
Lotus Landmark Office was designed for a Real Estate company based in Pune. The Client, being a Developer had a very clear vision on the kind of workplace he wanted for his team. Together with his daughter Indrayani (Fashion Designer), Mr Giri gave the designers a clear vision of their expectations through a mood board.
‘Good Clients facilitates Good Design’, this project was a testament to the clarity of thoughts and mandate given to us. As a Real Estate Developer, they wanted a clutter free space with a true essence of materiality. They were inspired by Brutalist style. With a crystal clear mandate, Studio AVP started exploring the brutalist aesthetics with a clear intent of making the workspace lucrative and cozy for the users.
Studio AVP achieved the balance of cold brutalist aesthetics of the interior space with:
1. Organic forms of all the furniture complimented with a smooth finish.
2. Landscape bordering the entire workspace.
The layout of the office is unique as it follows Vastushastra principles. All the team members face the North direction including the Director of the company. The east face of the entire office has large openings bringing in ample natural light throughout the day. The light filters through plants strategically chosen for their aesthetic appeal and screening for privacy. The main entrance of the office is through a pleasing landscaped terrace welcomed with an informal seating and a subtle reception table. Studio AVP made a conscious effort and restraint on the use of material to its purest form and potential. Each material plays a vital role in complimenting each other and serving a definite purpose.
Landscape design plays a pivotal role in the experience as one enters the space. The experience starts at the lower level, where the landscape elements guide you to the space on the upper level. The green cover and the angular pergola on the upper level builds curiosity as one enters the premises. Reinforcement bars with hanging planters form a pergola above the Reception and informal seating area. Drama is created with a background of a textured stone wall highlight. The colours and textures of the wall and flooring stones creates contrast while the water feature livens up the space with the soothing sounds of the water fountain. Subtle introduction of a plant as a part of furniture design in the Reception table displays our love design and material explorations.This project experiments with brutalist aesthetics, seamless interior spaces, organic furniture design, raw textures wrapped in swathes of glass that leads the eyes to an array of greens hugging the front facade.
Studio AVP have used Flexiply as their base material and coated it with Microtopping finish to achieve as seamless look. The speckled white colour with a smooth finish serves as a perfect contrast to the brutalist surrounding textures. Each furniture item has been carefully designed and crafted laying great emphasis on its functionality while making them aesthetically pleasing. Ergonomics of all the designs was the starting point of our design based on which mock ups were made for testing. All the tables have provisions for electrical connections built into them.
Products Featured
Project info
Client:
Industry:
Size:
Address:
Country:
City:
Community
Photographers:

