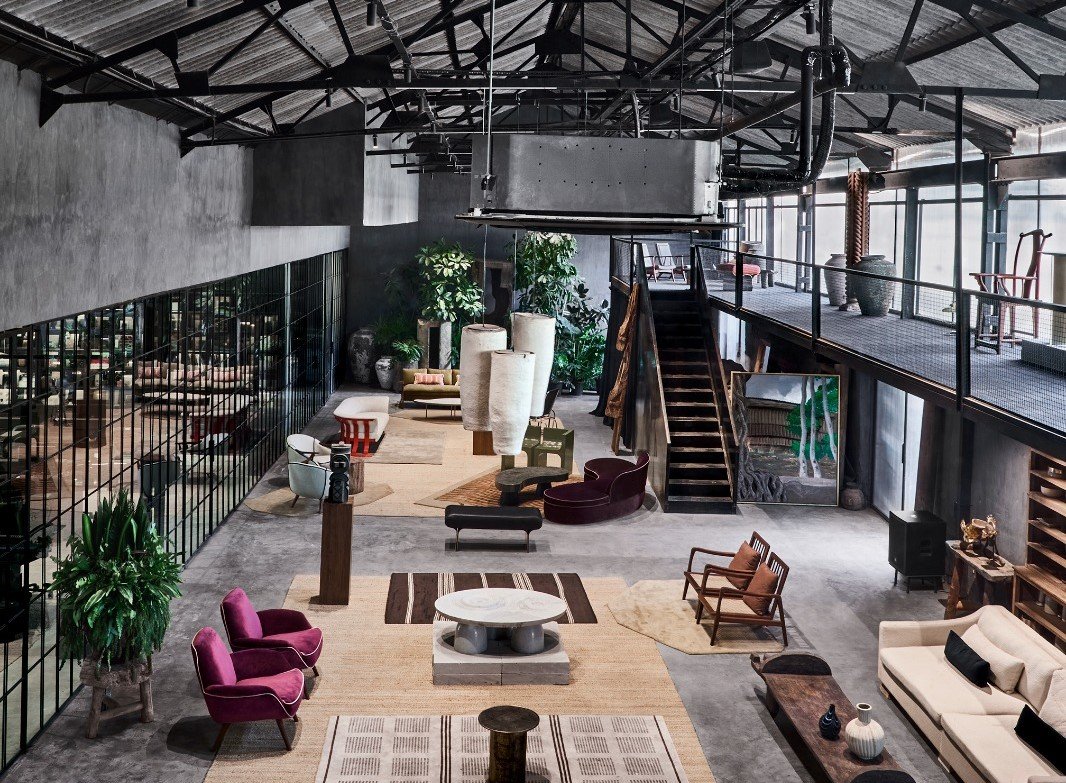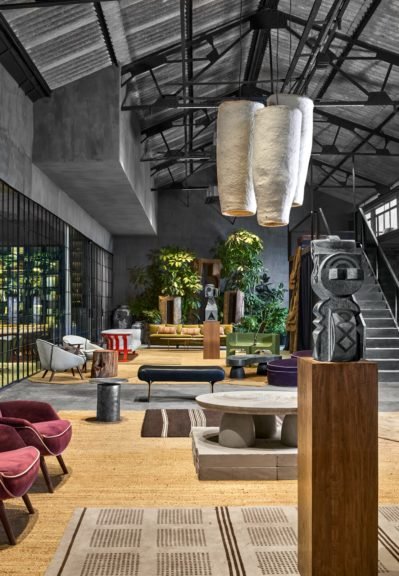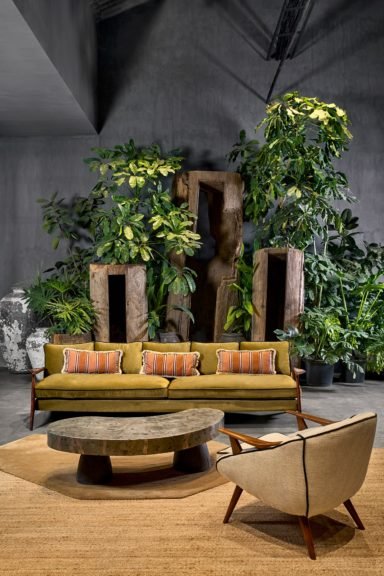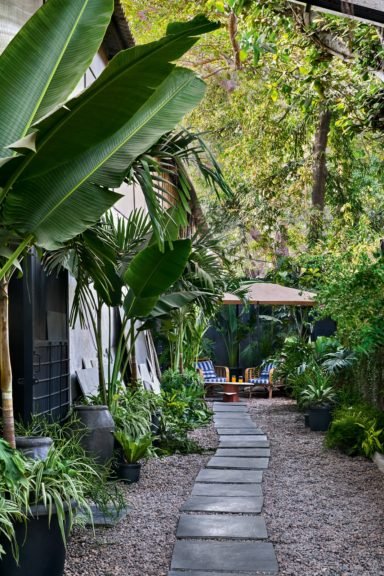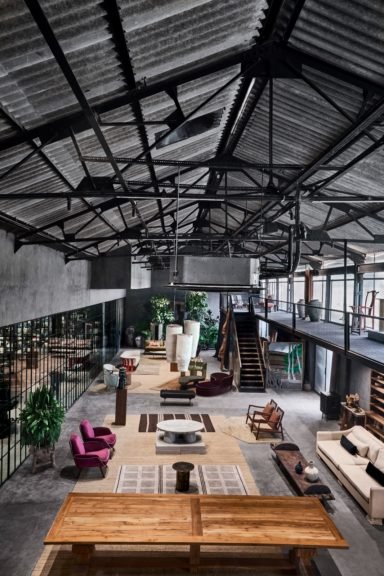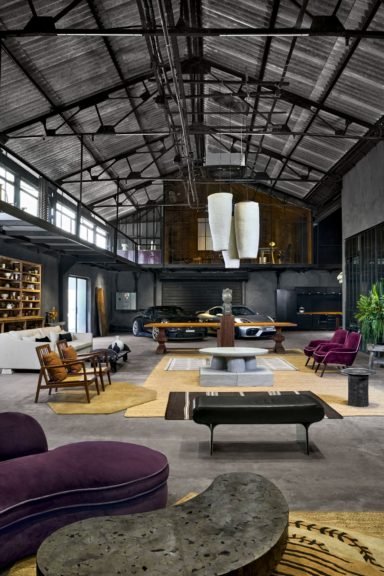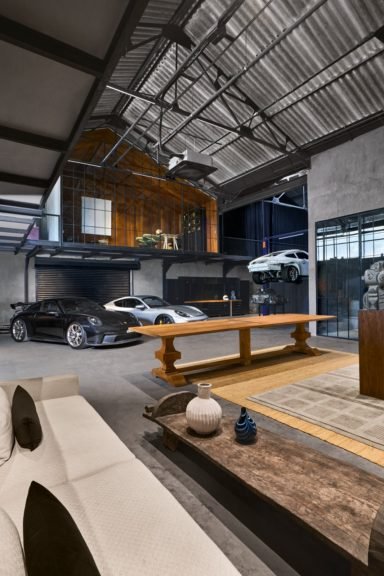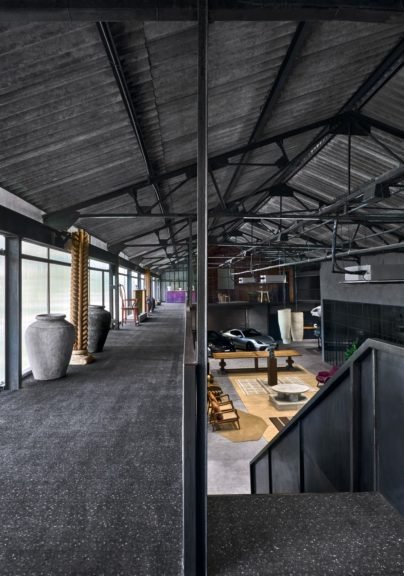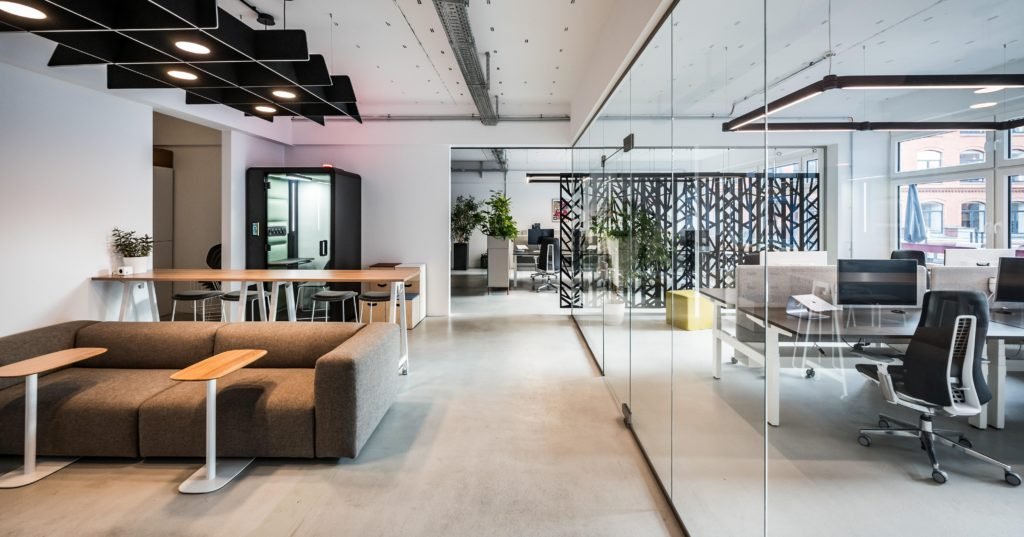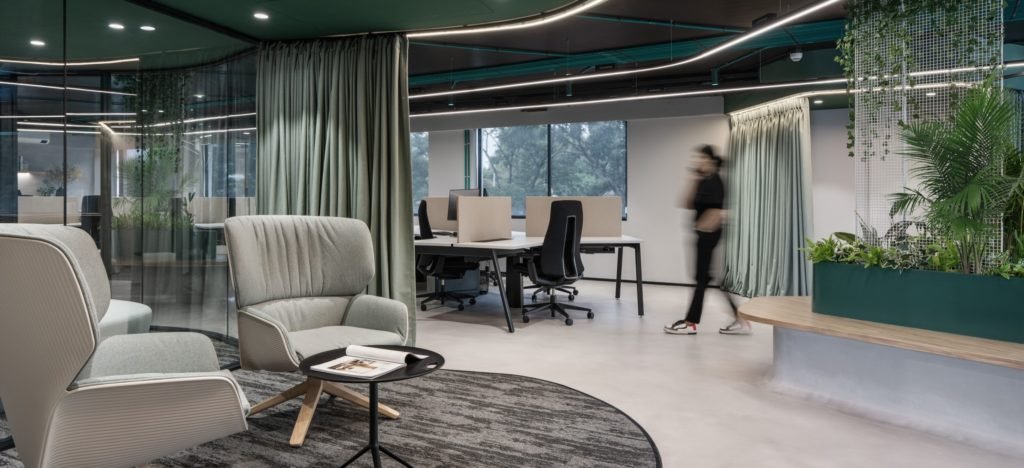About the project
Located near the dockyards of the eastern port of Bombay, Maraal is an old converted warehouse that has had a complete renaissance over the last two years. A difficult site to transform because of all the local restrictions, it has truly been a labour of love. Designed to serve as an office, gallery space and workshop, the 14000sqft. space is divided to allow each section to thrive and cohabitate around the secret gem of the space, its industrial kitchen that provides international standard dining for its staff as well as for esteemed guests at the exclusive dinners hosted by its directors.
Maraal’s multiple hats as a design hub was planned as pared down blank dark grey canvas and regularly changes its appearance as the design team exhibits new works that constantly maintain a dynamism that is synonymous with Splendour Living’s ethos.
Products Featured
Project info
Community
Design & Build Contractors:
Photographers:

