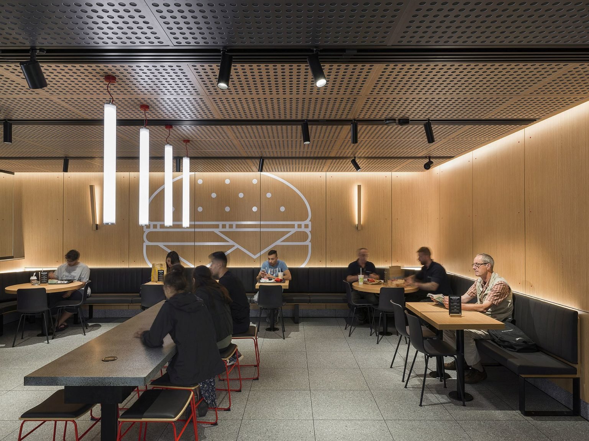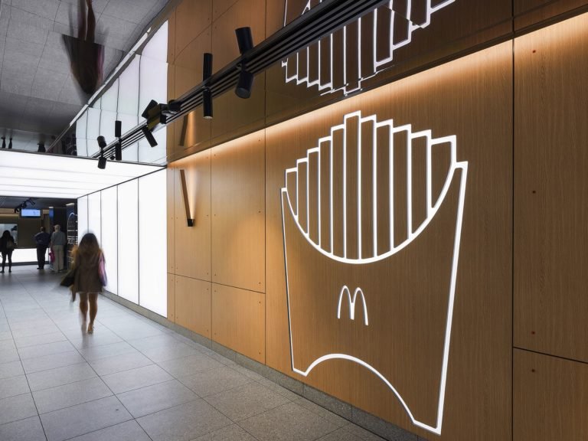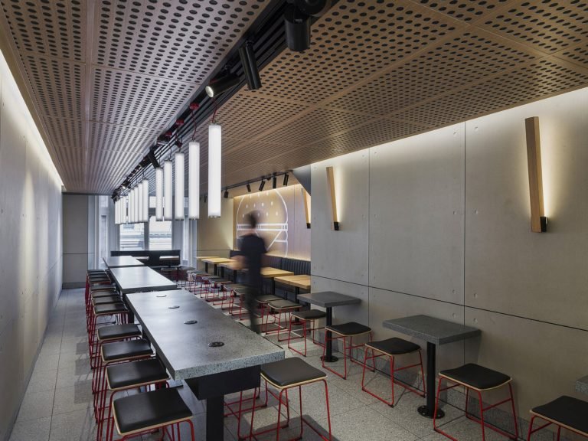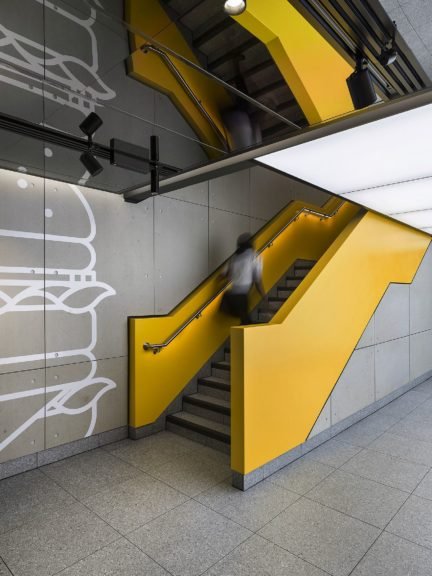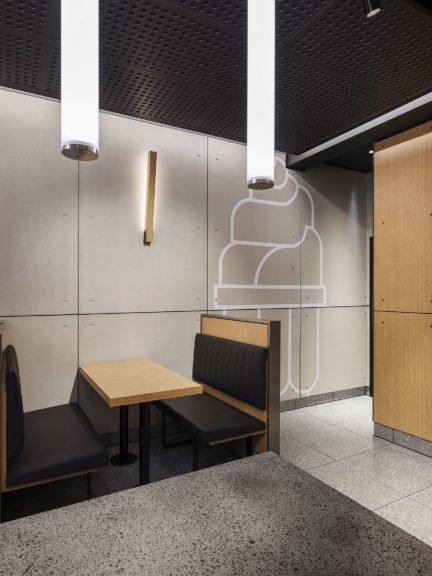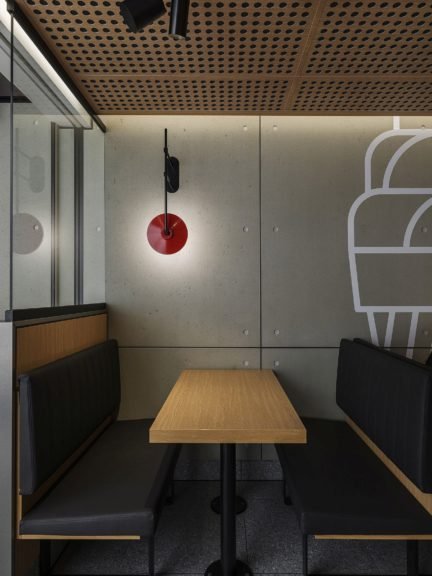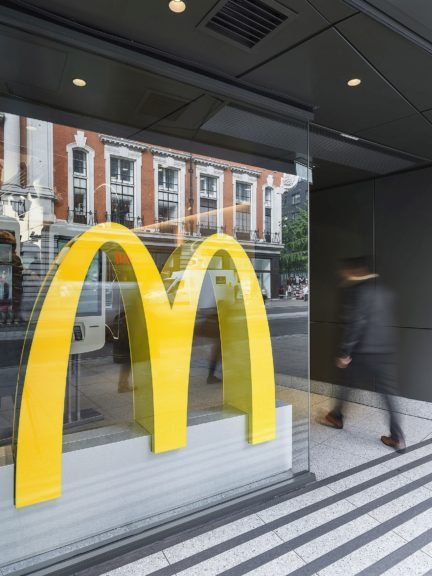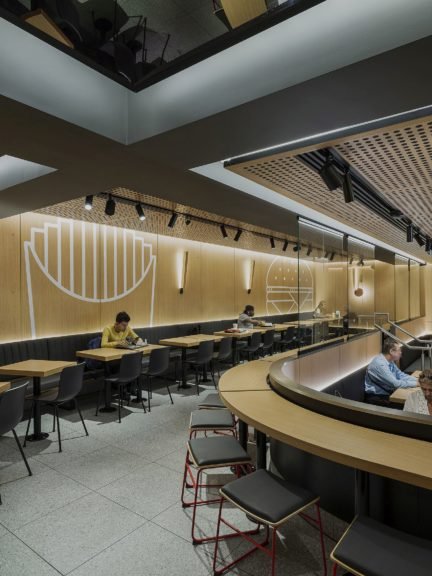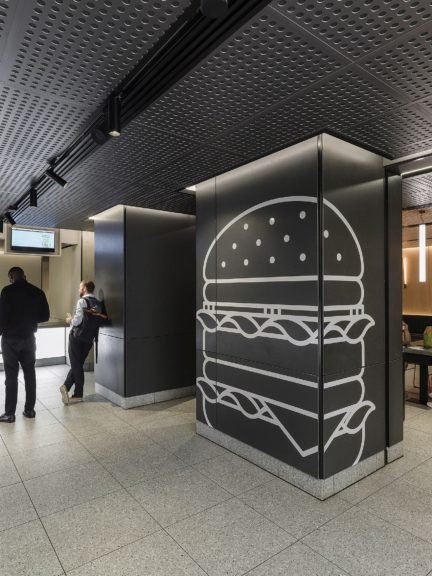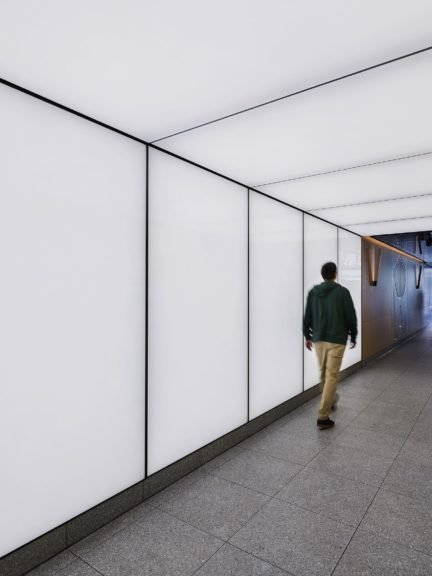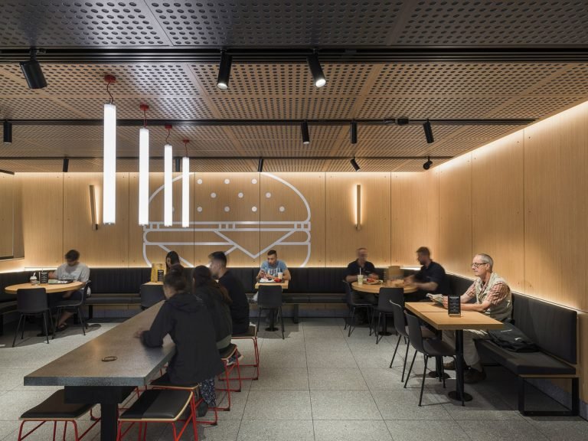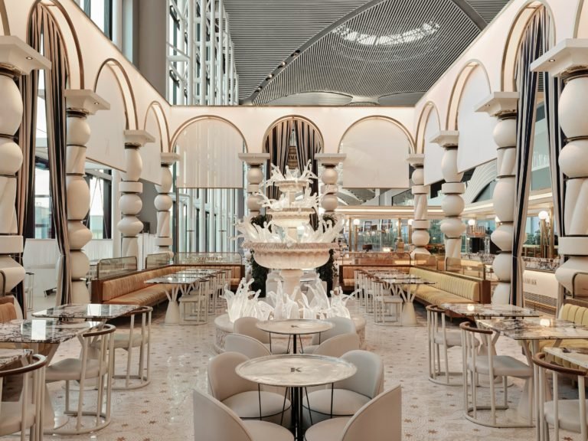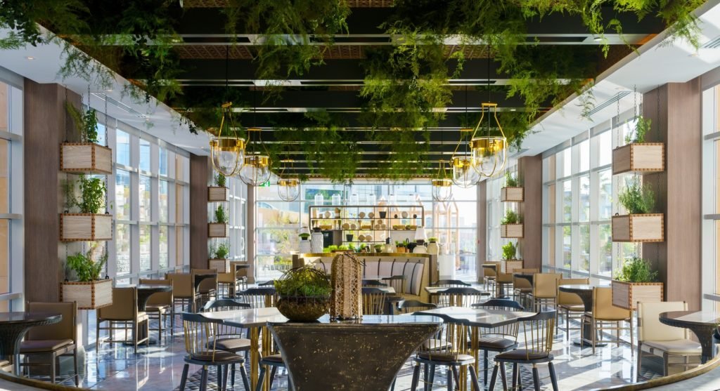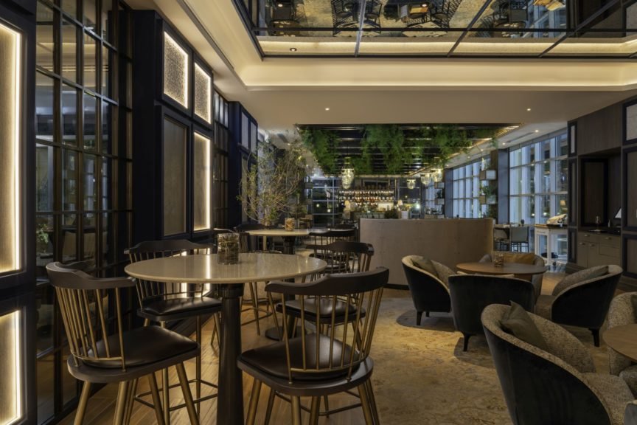About the project
McDonald’s has just opened the first Landini designed flagship store in the UK. Built over three floors in multiple interconnecting buildings, the store is an evolution of Landini’s global format for McDonald’s, Project Ray. The colourful graphic environments that became the signature for McDonald’s internationally are replaced with a different approach. The walls of the store intermittently celebrate the menu items, with stylized laser cut line drawings of McDonald’s Cheeseburgers and other iconic products that nod to the heritage of the brand.
The gallery like entrance hall features back-lit super graphics that celebrate McDonald’s iconic products and a mirrored ceiling is used to increase perceptions of height. A yellow staircase injects a pop of vibrancy, increased by an adjacent illuminated wall and ceiling. This detail is repeated on the bridge link above between the front and rear building. The main kitchen is located in the basement, with orders being transported upstairs via dumb-waiters. This design feature is centered around creating a place of total calm and respite, removing the theatre of food production thus giving the space entirely back to the customer.
Site constraints of minimal natural light meant that lighting was even more crucial than normal to the design. The design embraces the lack of natural light using a computerized lighting system conceived to dramatically alter the mood by day and by night. This calmer, more intimate solution delivers a relaxed night time experience for the diners and a sharper quicker one for the day.
Various seating types and areas have been designed to accommodate families, groups and individuals, and table service has been introduced to improve the experience. Zinc, concrete and oak tables and benches help define these zones, challenging customer’s historical perceptions.
On entering customers will be able to customise and pay for their orders at the latest interactive kiosk stations. Traditional service and pick up points for take away orders are adjacent to these and table service has been introduced too.
Products Featured
Project info
Client:
Industry:
Size:
Country:
Completed On:
Community
Interior Designers:
Photographers:

