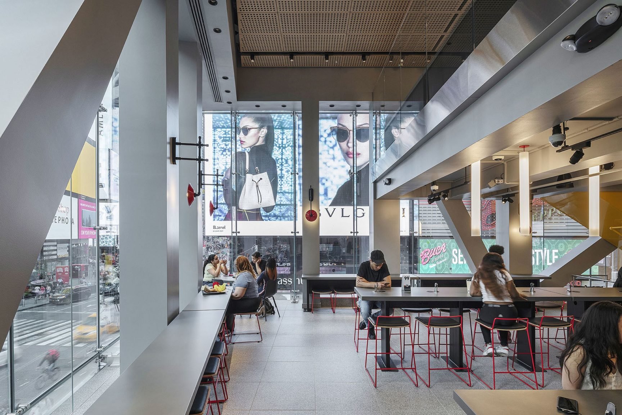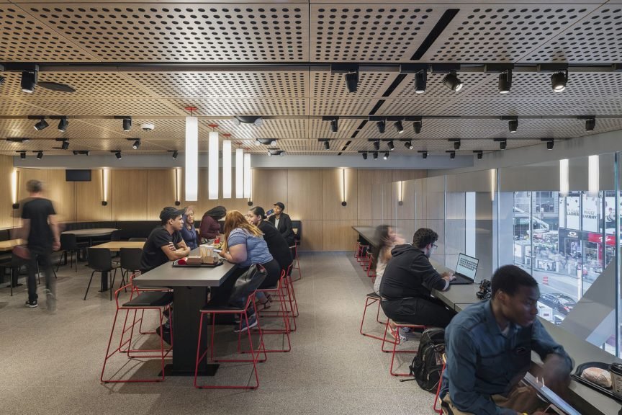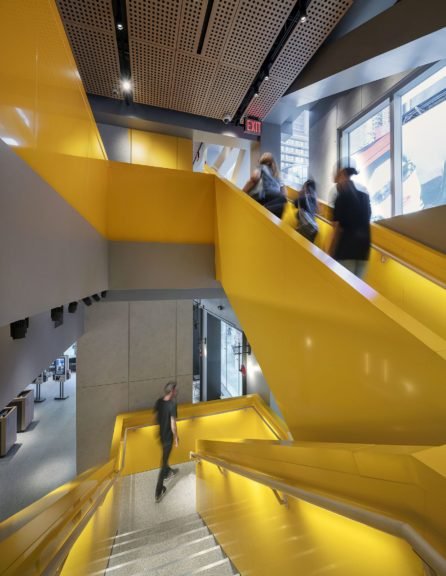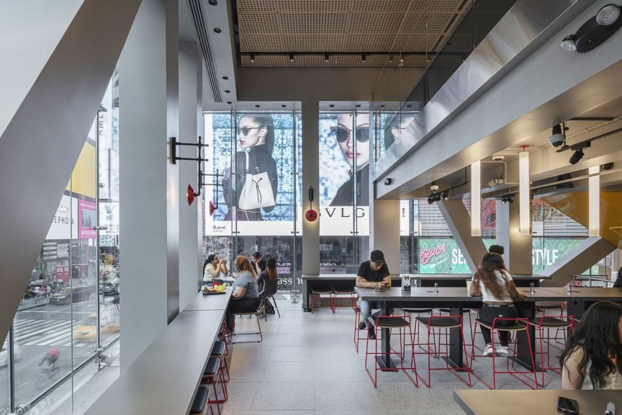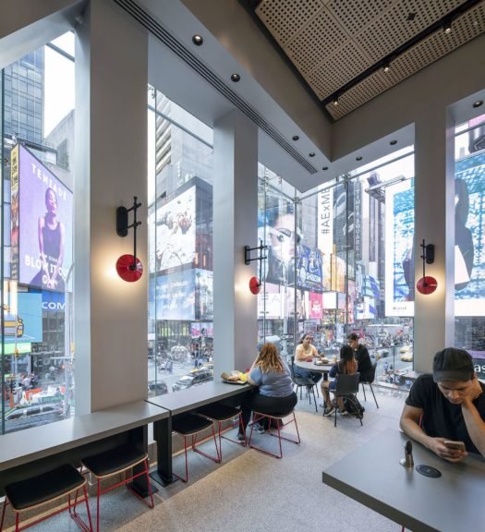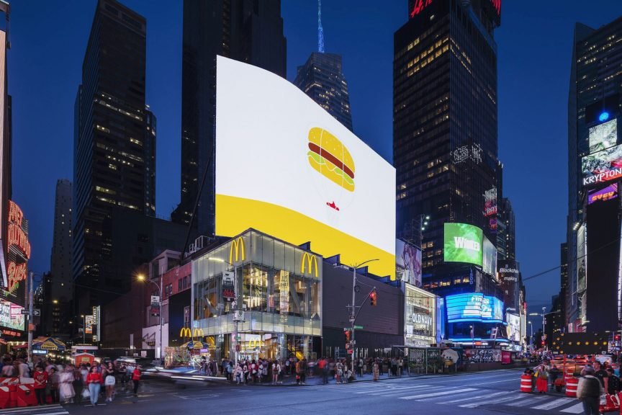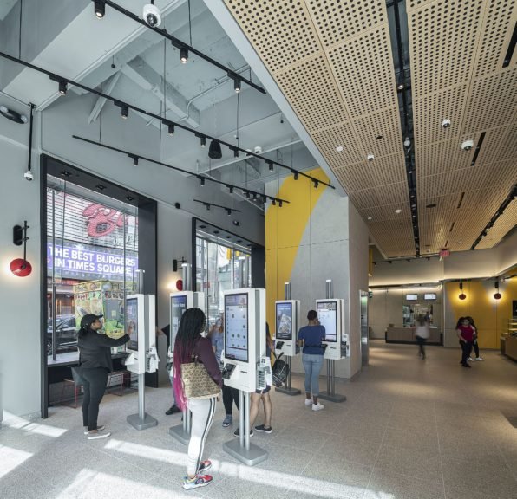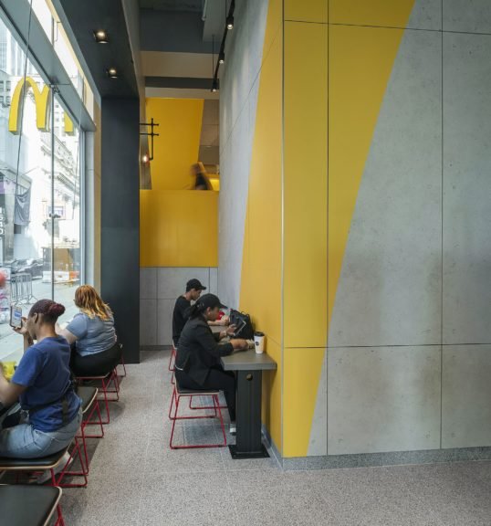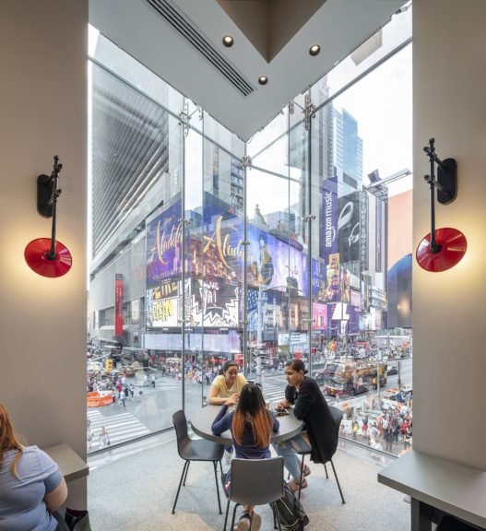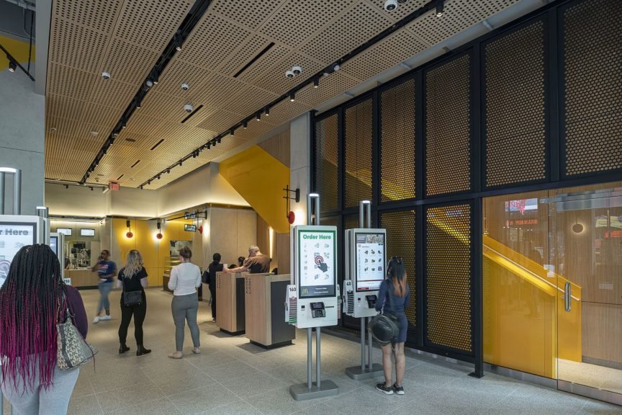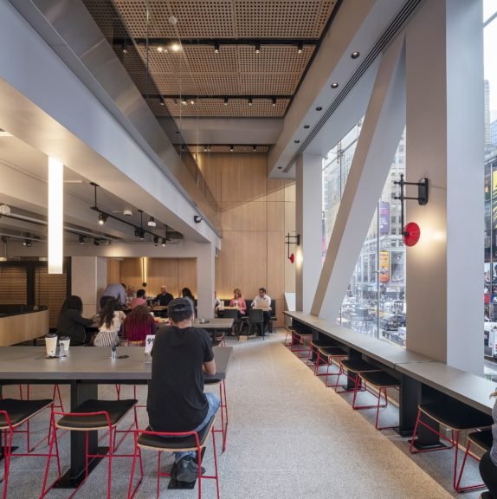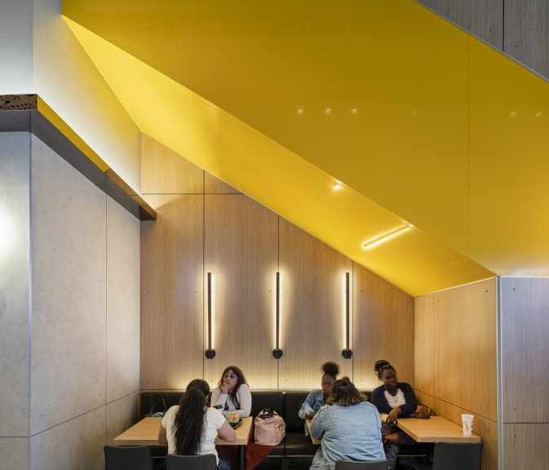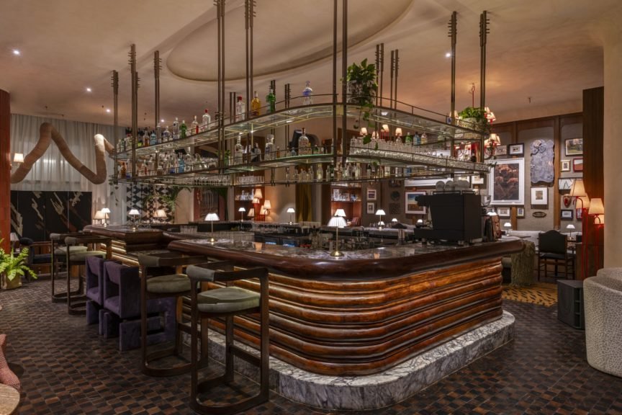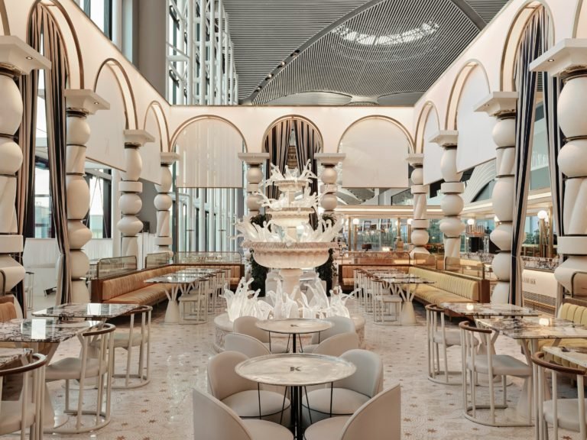About the project
McDonald’s has just opened the first Landini Associates designed flagship store in New York City’s iconic Times Square. The new store replaces the original restaurant that opened in 1984, located on the corner of 45th and Broadway.
Built over three floors, the restaurant is an evolution of Landini’s global format for McDonald’s, Project Ray, named after the brand’s founder Ray Kroc. The colourful graphic environments that became the signature for McDonald’s internationally are replaced with a quieter approach; the walls of the store decorated only with occasional abstractions of the golden arches, framing the view outside.
This flagship adopts a composed yet bold approach to design, creating a calm environment of respite in contrast to the energy of the square outside. A three-story glass curtain wall provides customers with spectacular dining room views out to the beating heart of NYC, and a yellow staircase injects a pop of vibrancy whilst threading its way skywards.
Products Featured
Project info
Client:
Industry:
Size:
Address:
Country:
Completed On:
Community
Interior Designers:
Fit-Out Contractors:
Photographers:

