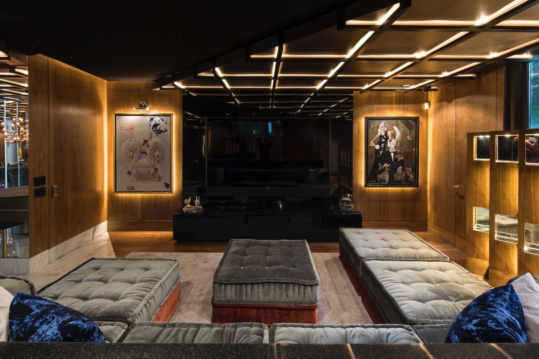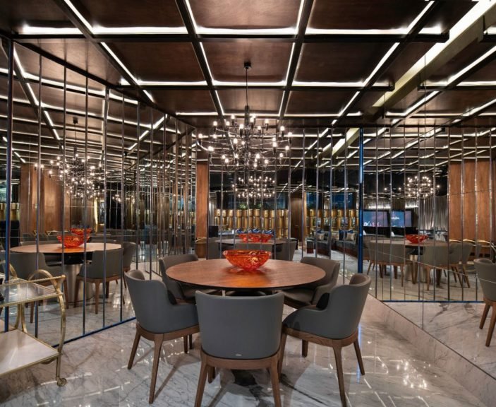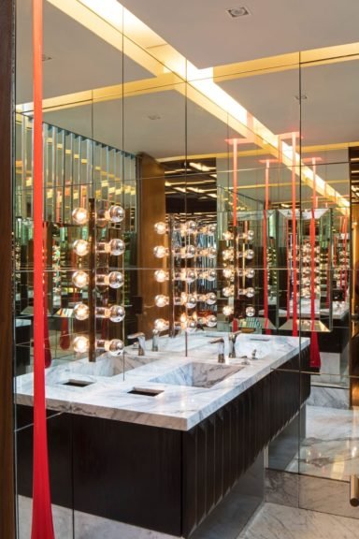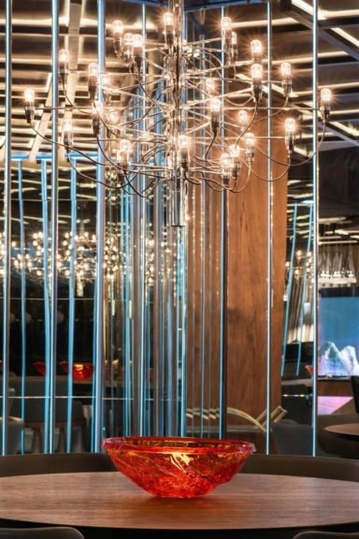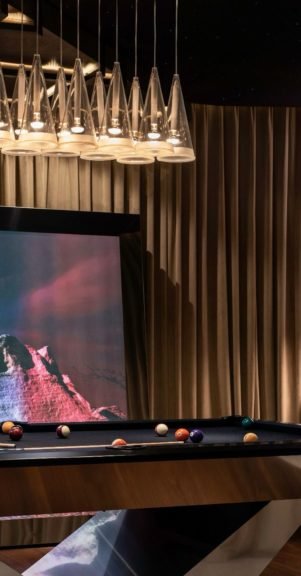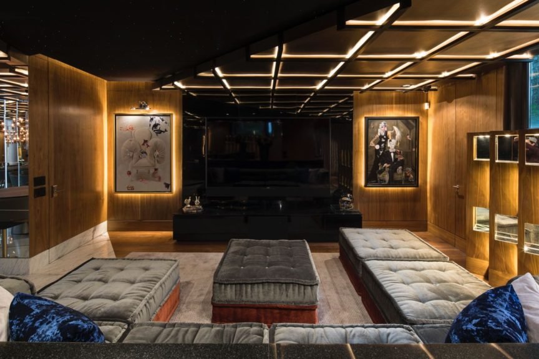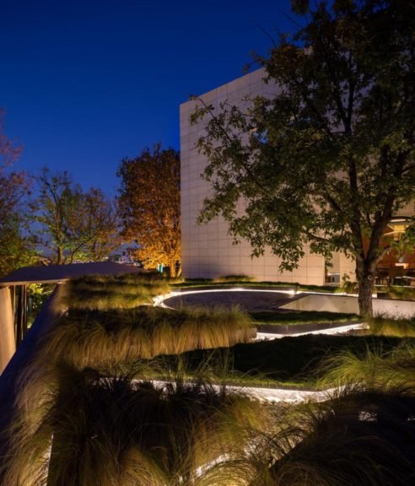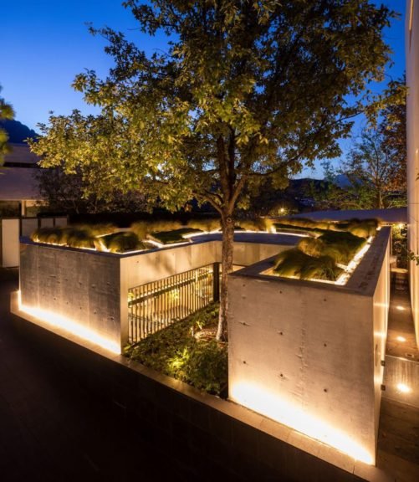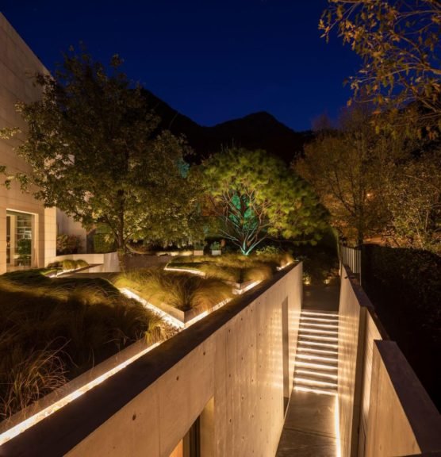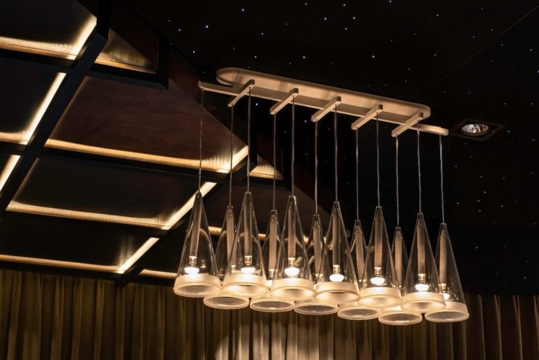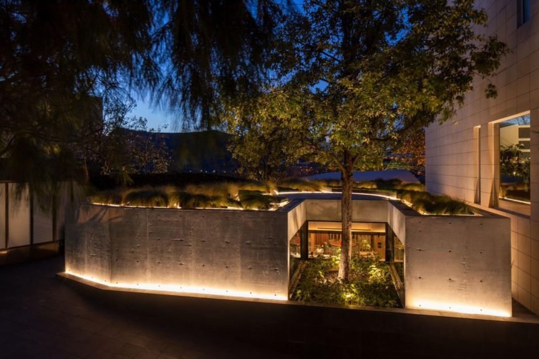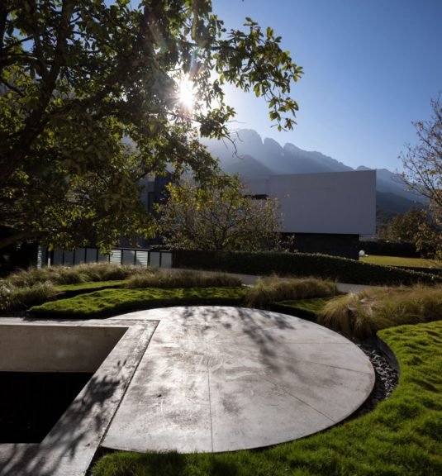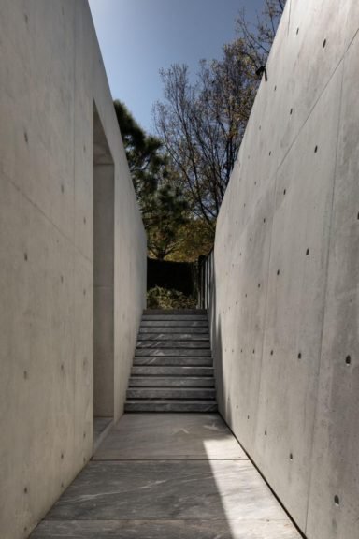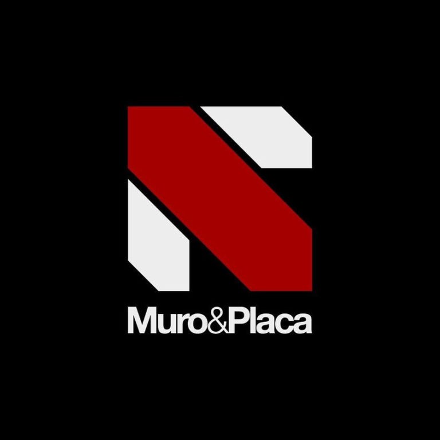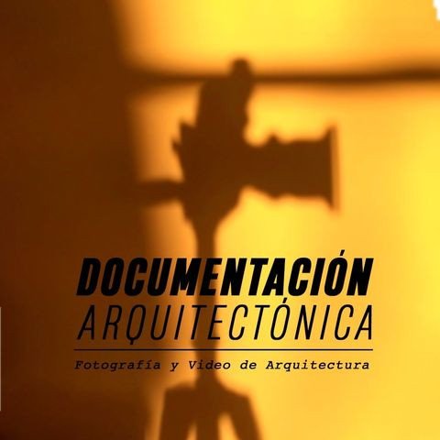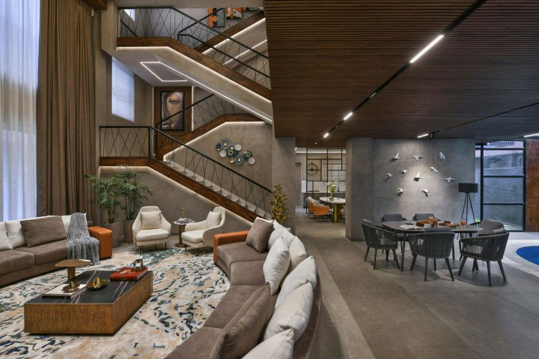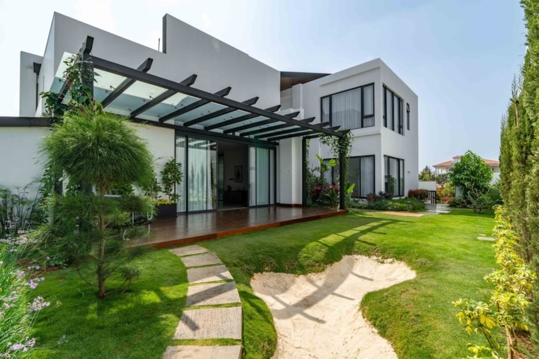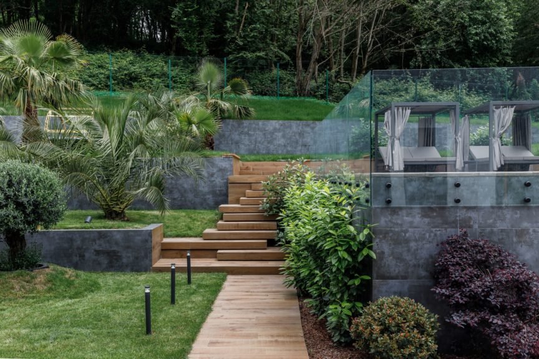About the project
MF Pavilion: An oasis of timeless design in harmony with nature, the MF Pavilion is a separate extension to an existing single-family home. It is subtly and strategically integrated into the house, creating a new form of productive and complementary coexistence without disturbing the hierarchy of the house.
Designed by Guillermo Tirado González Architects, the pavilion arises from the projection of a series of lines towards the site of intervention, both from the geometry of the site and from the existing house. The footprint of the pavilion is a direct consequence of the reading of the immediate context.The pavilion houses a dining area, bar, TV lounge and billiards area. Outdoors it consists of a terrace with a barbecue and an amphitheater that also functions as stairs to access the rear or main garden, since the building is buried. In order to respect the current levels of the house, as well as the vegetation, it was designed based on respect for the existing vegetation and generating more green area under the format of a green roof. The MF Pavilion is an example of timeless design that blends harmoniously with nature. Its materiality, design and program make it a unique space to enjoy free time and conviviality.

