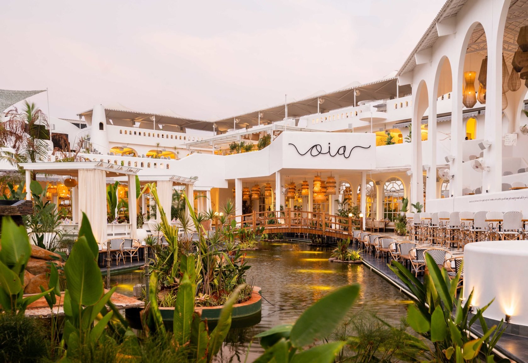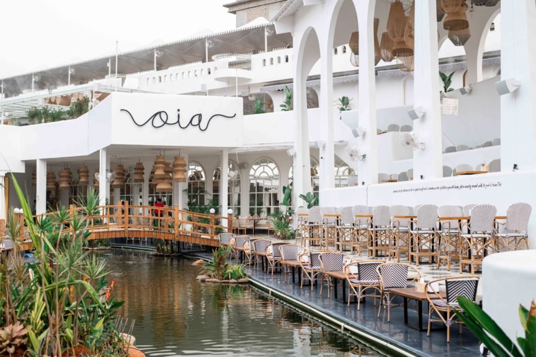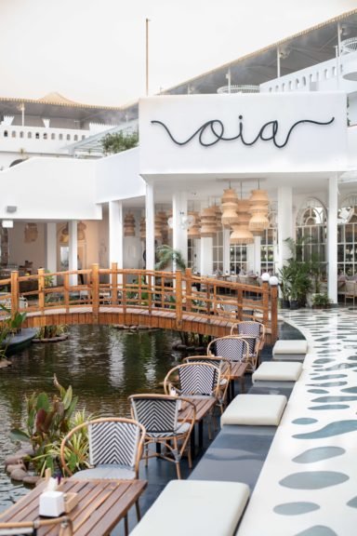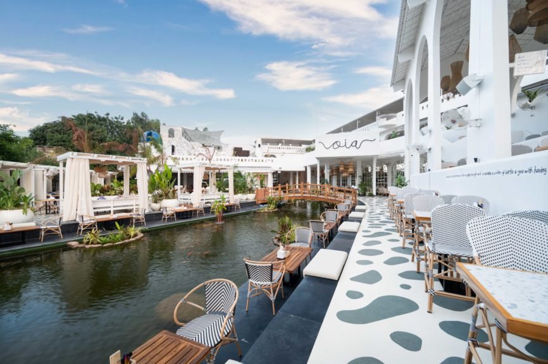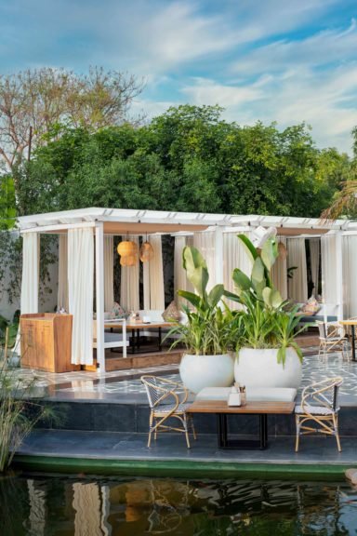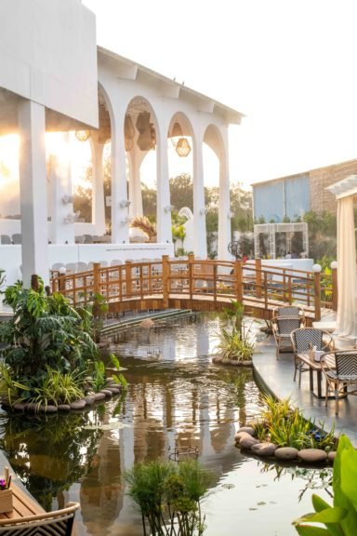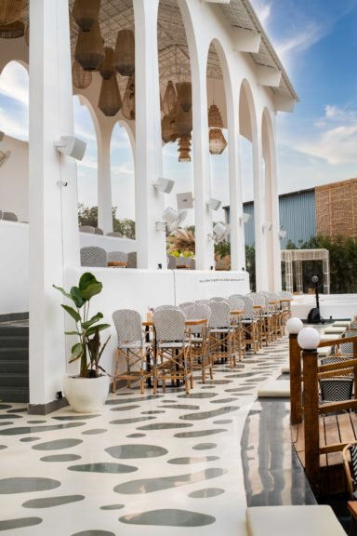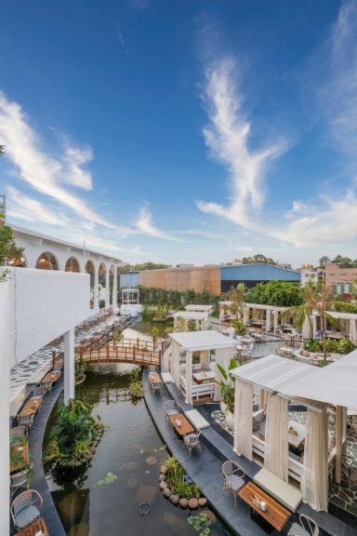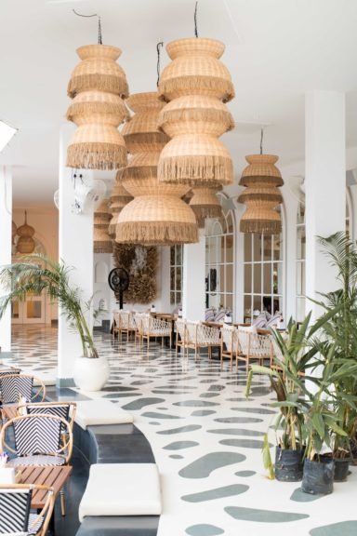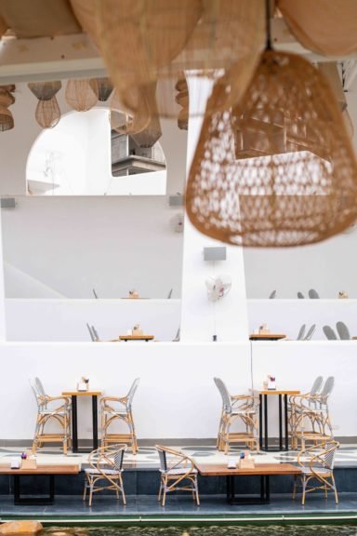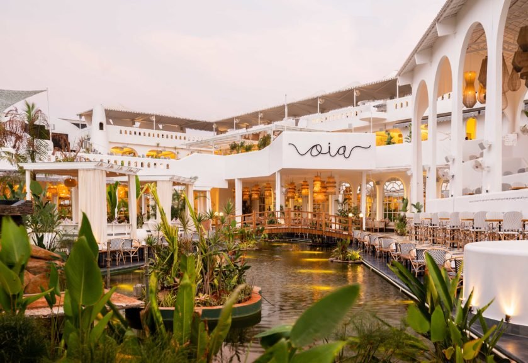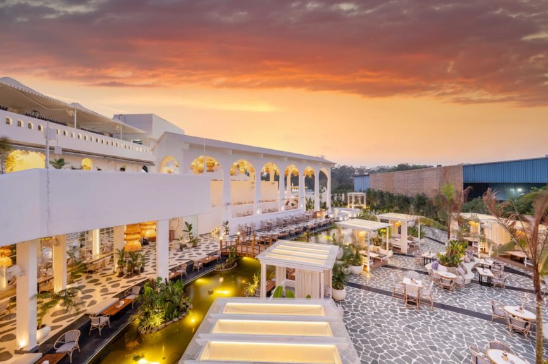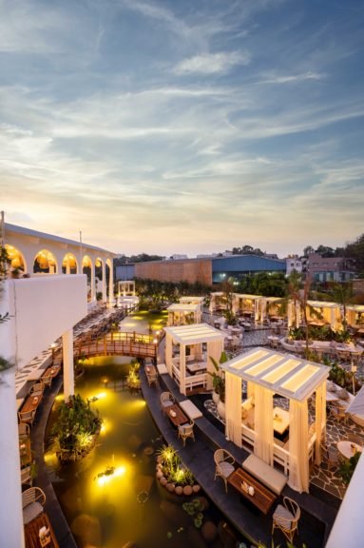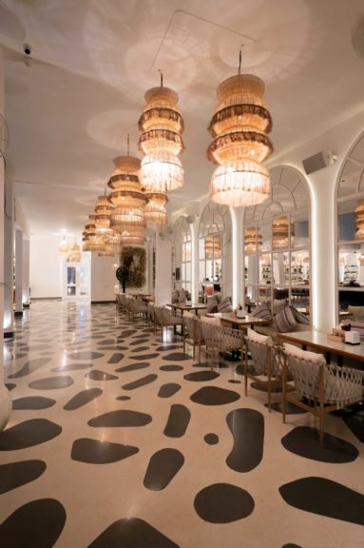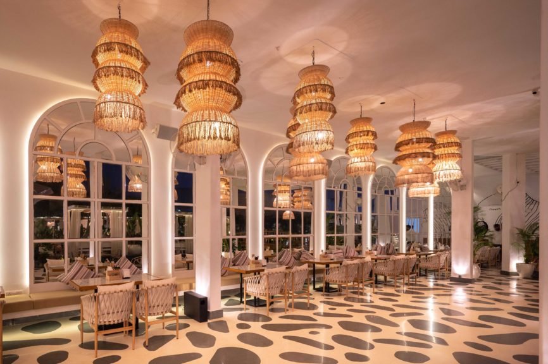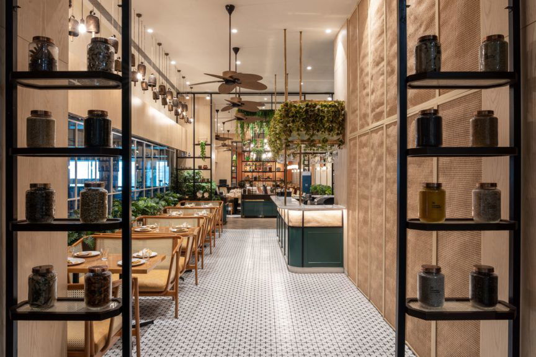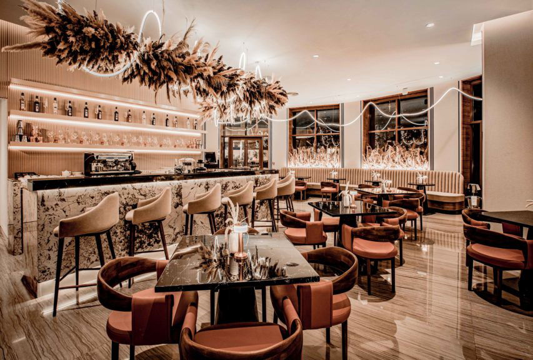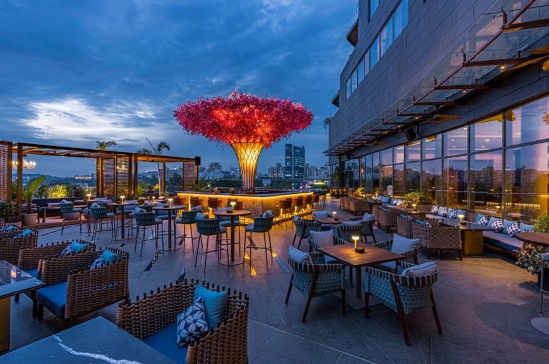About the project
Widely known as the nucleus of home-grown breweries in India, Bangalore accommodates and houses some of the best and the most out-of-the-box conceptual restaurants, bars and breweries in the country. With the aim to target people from all ages and people with different interests, this new bar situated in Hennur is one of India’s largest F&B spaces based on carpet area. ‘Oia!’ – as the name suggests is one of Chromed Design Studio’s Dreamscape projects – inspired by the all white Greek cities like Santorini.
Designed by Architect Abhigyan Neogi, Founder and Principal Architect at Chromed Design Studio, this new colossal and princely upscale bar takes you for a sensorial adventure ride that will leave you mesmerized. Sustainability and budgetary considerations have been kept at the forefront of the design of this massive built environment. With a large spread-out area of over 87,000 sq. ft., the venue is strategically chosen to host a magnanimous number of people and accommodate all types of events. Designing and curating larger spaces efficiently and making judicious use of area while also focusing on an increased attention to detail, the design team found a way to reduce costs by using locally sourced and cost-effective materials. The use of randomly-cut Kota dispersed in synchronicity is juxtaposed with white cement and white-washed walls for a clean, modern look. With a minimalistic approach to construction, only 30% of the area is dedicated to foundational construction, while over 40% of the total area had an MS structure-build. A reduced carbon footprint is fused with minimal aesthetics with the smart usage of abundantly-available materials has rendered the restaurant with class-apart stature. It is almost unbelievable that such mind-marking designs have a rather straightforward approach that helps them shape from the ground up.
Designed to reinstate an awe-inspiring experience in Oia, the revolutionary design introduces small pockets of interaction while retrofitting and creating a Monolithic concept. The built environment is divided into three distinct sections, the grand entrance, followed by the restaurant area, and lastly, the residential villas. As one explores each area, a feeling of seamlessness is introduced by keeping the ground covered but open, exemplifying freedom. Despite its differences, this refreshing rendition of a Greek city was a nuanced intersection of built and unbuilt spaces, as the team meticulously planned the layout for an unobstructed sense of levitation and international design language.
Further on, one is greeted by a breathtaking triple-height ceiling, supported by the classical touch of the majestic arches. From any level, you’ll be able to feast your eyes on panoramic views of the bustling metropolis. The artfully designed interior is a fusion of modernity with bohemian accents, typified by eclectic lighting fixtures and furniture, imbuing relaxation and calmness. Incorporated in our designs are the two magnificent domes gracing the premises – one in the open courtyard, the other ensconced within the covered area. They are a sight to behold and add to the already alluring atmosphere of the establishment.
Additionally, to immerse the guests in a captivating adventure that will leave them breathless, a vast 2000 sq.ft. waterbody was introduced in the design layout, surrounded by lush aquatic plants and diverse schools of koi pond fishes. The guests experience the exhilarating force and rush of the water as the installed misting system sprays within the water itself, immersing everyone in a captivating escapade of sound and sensation. This sensoriality in design energizes the surroundings and every soul that experiences it. Furthermore, when it’s time to relax, retreat and rejuvenate with one’s set of people, a move to one of six perfectly crafted cabanas, nestled among verdant foliage for a simple and chic escape was ideated and brought to life. The integration of this waterbody not only creates a unique vibe but also cools the space naturally, controlling the micro-temperature, and bringing it down by four degrees. The open layout is complimented by a circulation system that maximizes breathing space while maintaining proper flow. To enjoy a drink or two at one of two unique bars on the premises, groundbreaking and imaginative styles were integrated into each of the bars. The premium touch of the first, features sleek duco paint color with a tint, lined profile lights, and a French window-style bar back with mirrors and shelves. Meanwhile, the other boho-inspired Onyx bar boasts custom-made printed tiles and a fabric ceiling. The distinctive artwork throughout the property includes catchy single-line and monochromatic pieces by Beret Designs that boldly express the adventurous spirit of the space crossed with the cutting-edge design, serving the guests an unforgettable gastronomical experience.
This is not all- the restaurant and bar also turns into a resort with the introduction of two luxurious and stunning villas that boast four bedrooms spread across two levels. This sublime abode comes complete with a shimmering swimming pool, and a spacious and whopping living and dining room, complete with an outdoor porch area for maximum relaxation with plenty of separate spaces for ultimate privacy – humanizing pure indulgence. Oia’s staff was also looked after well by the housing entourage, as there are 15 rooms available for the staff and colleagues.
Oia – A people’s place – this journey of design is one of merriment and nostalgia! With design elements that strike the right chords within, this piece of hospitality industry stands testament and proudly contributes to an adventurous, crafty, and witty experience metamorphosized by a sense of luxe, taste, class and finesse.
Products Featured
Project info
Industry:
Size:
Address:
Country:
City:

