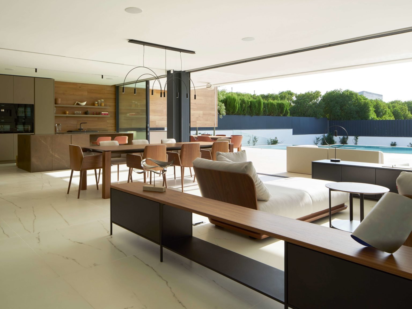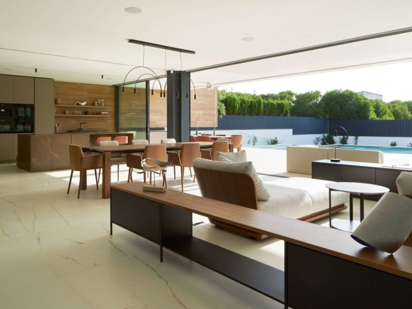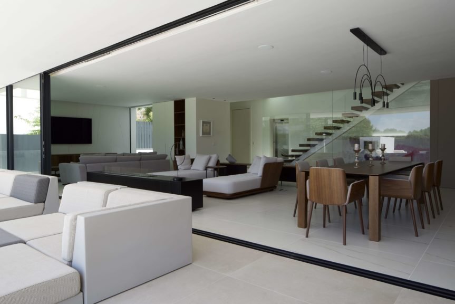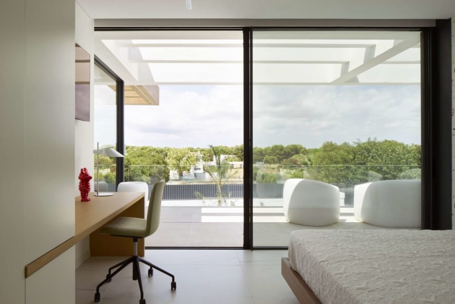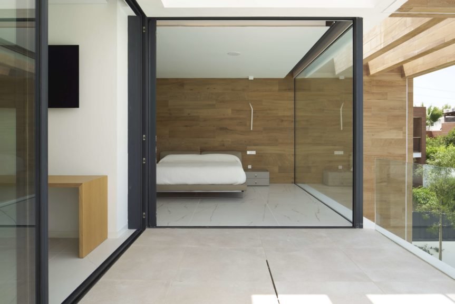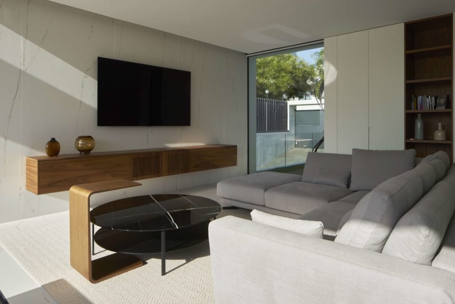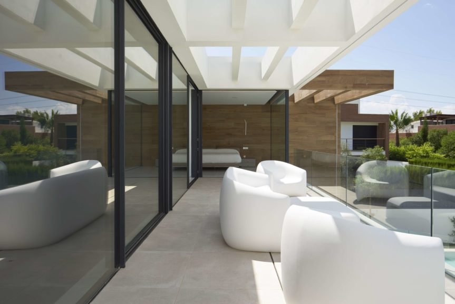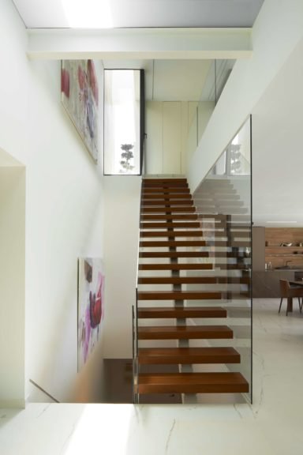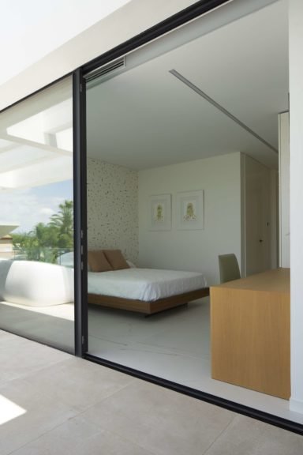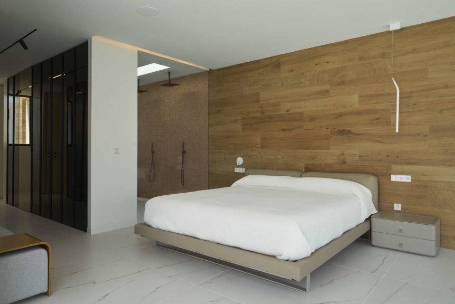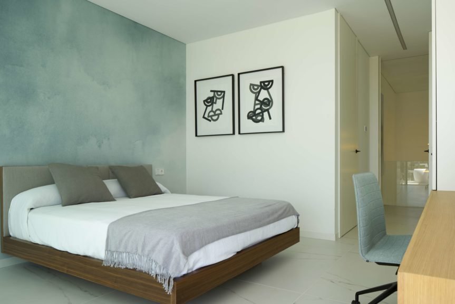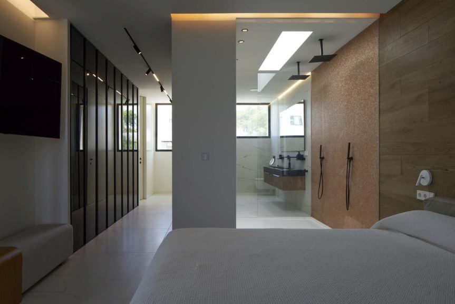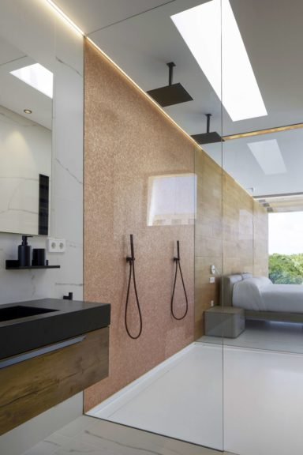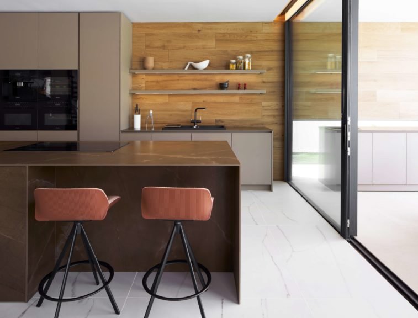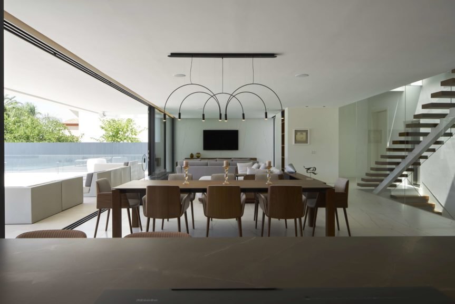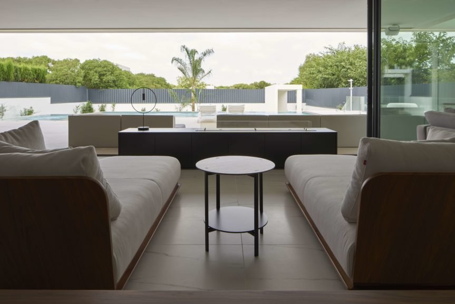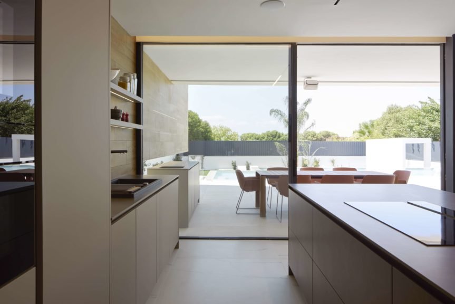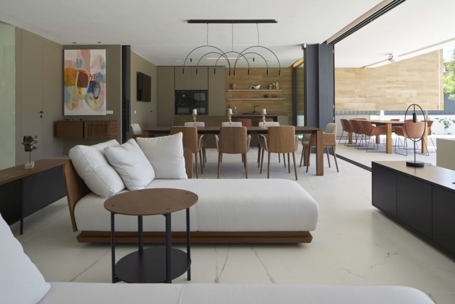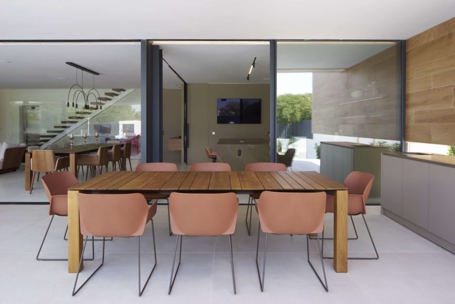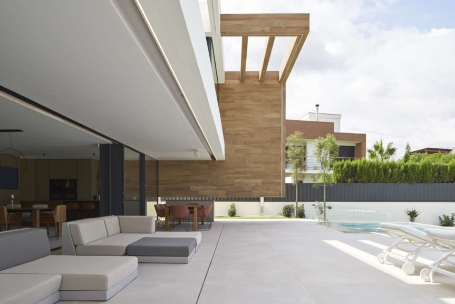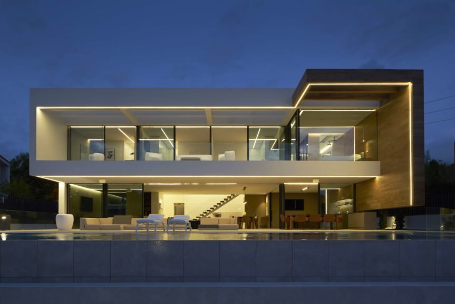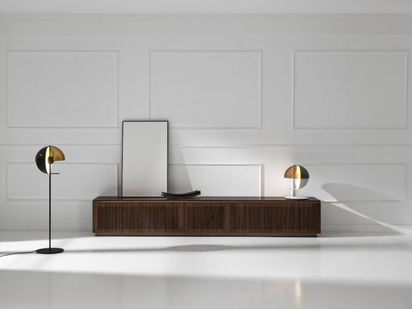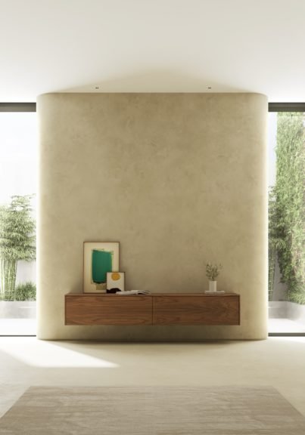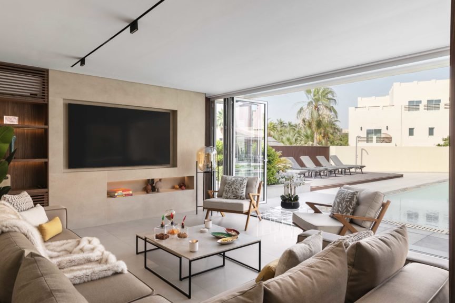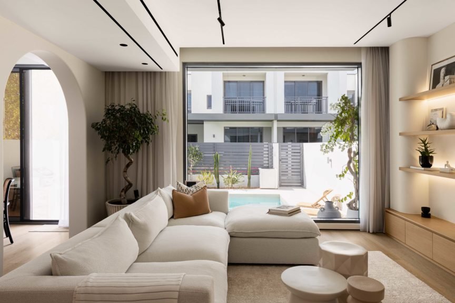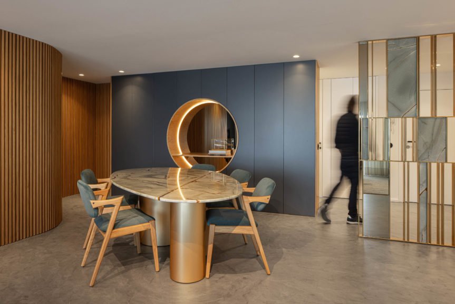About the project
Oroneta House is located in Valencia, Spain is built by RGB ARQUITECTOS. This home is based on a very clear concept from the client: a compact house, a resounding volume that would house a very defined functional program: basement for storage, recreational areas and garage for at least 3 vehicles. A ground floor that is as open as possible and open to the pool area, and a first floor with 4 bedrooms, each with its own bathroom.
This resounding volume can be seen in two very different ways: on the one hand, the façade where the entrance is located, facing the street, is fundamentally solid, with a small set of fenestration where necessary. This façade is attempted to be broken down by taking advantage of some unique elements, which are treated with a material other than the predominant white mortar: the main door, the elevator shaft or the volume that internally contains the stairs space are worked with a wood-effect porcelain tile.
Project info
Community
Architects:

