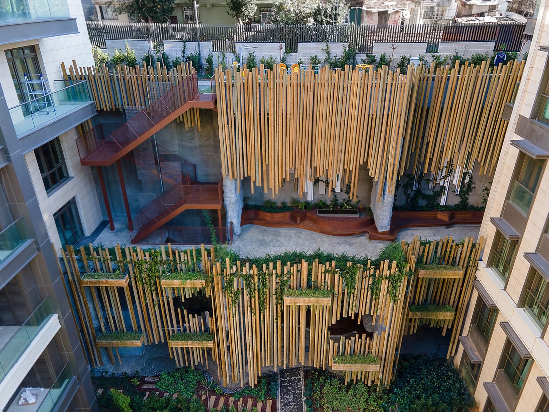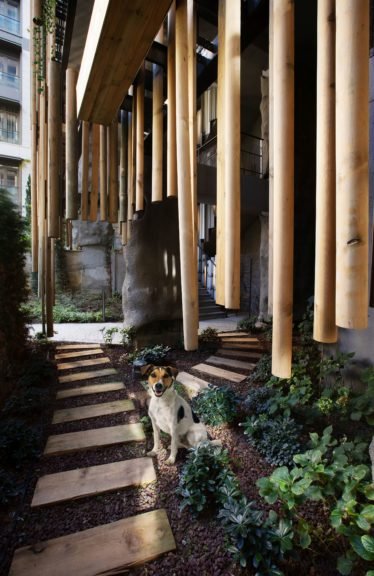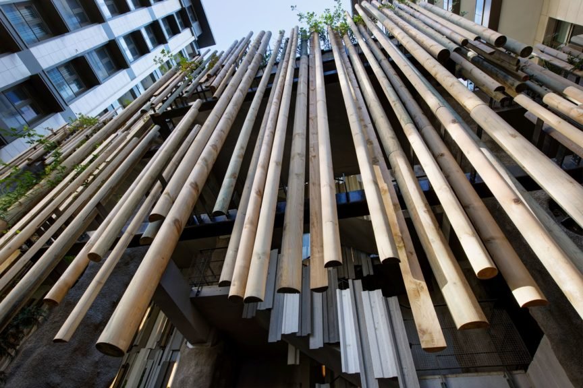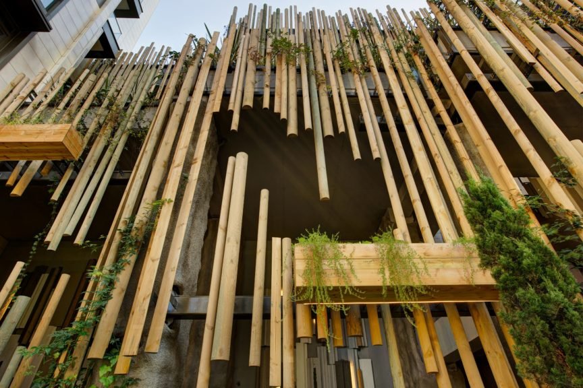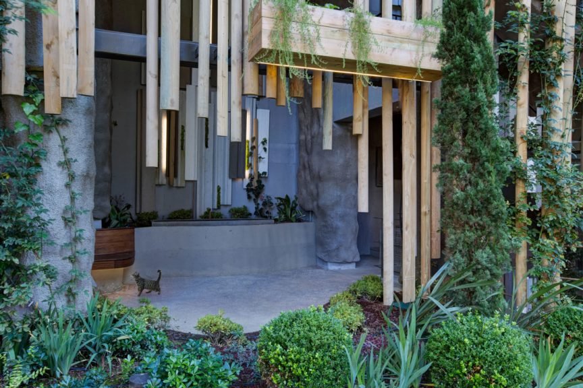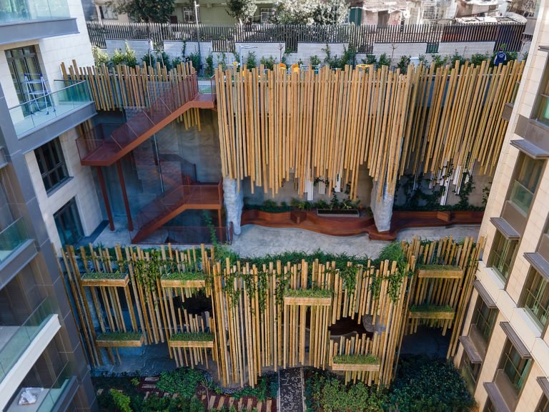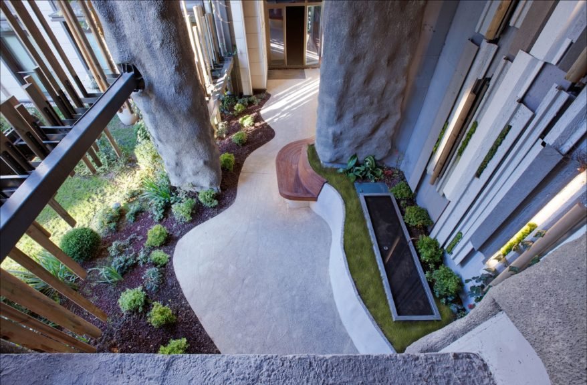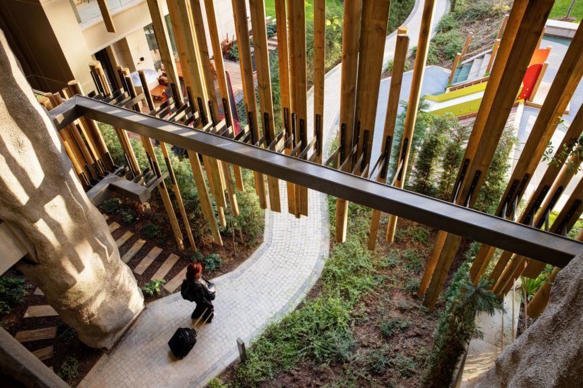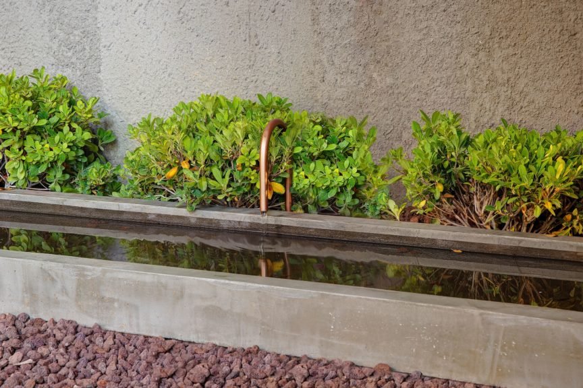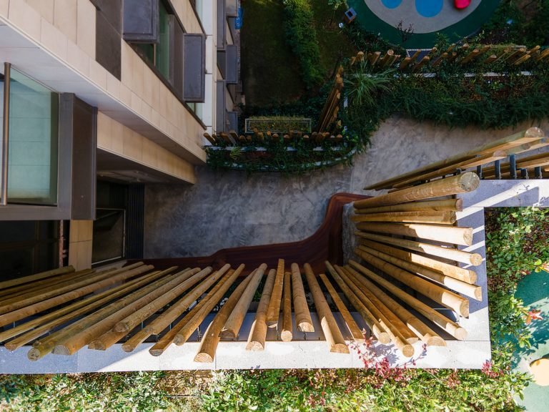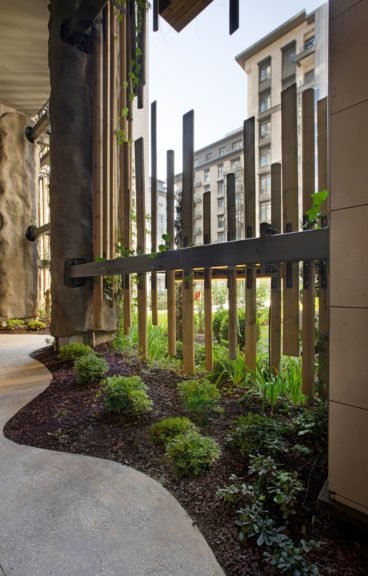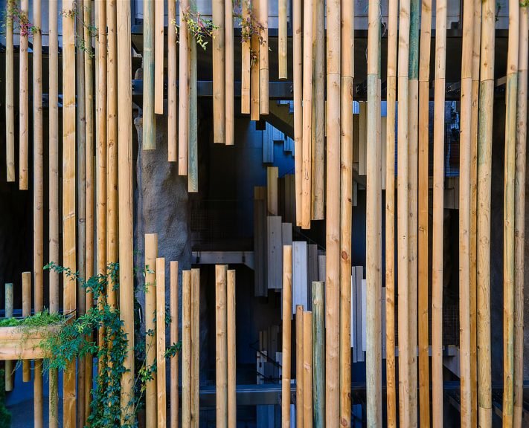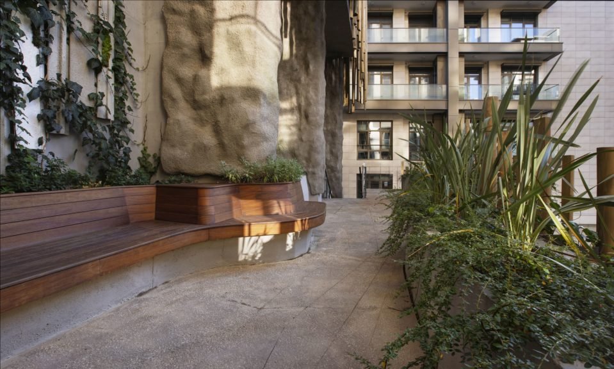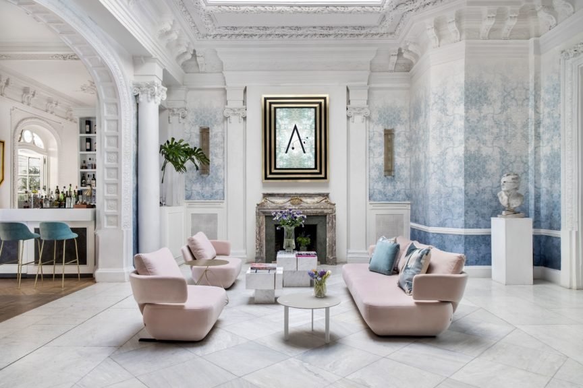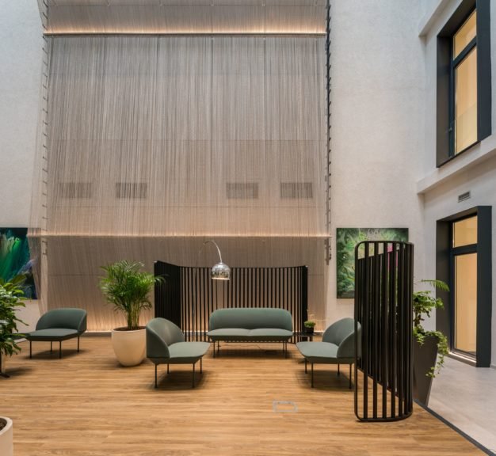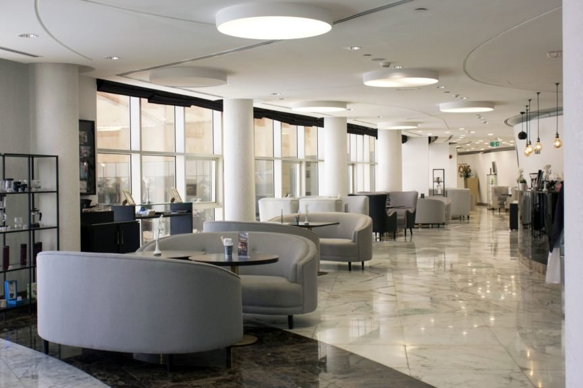About the project
Turkey’s first outdoor biophilic project on this scale with previously explained specific purpose was designed and projected in Piyalepaşa İstanbul by the Mimaristudio team, led by Ayça Akkaya Kul and Önder Kul. While the project’s public space was curated by Gökhan Karakuş, the project and design process were directed by Ruşen Taşpınar.
This project’s aim was to transform two existing reinforced concrete structures connecting three separate residential blocks into a biophilic outdoor living space, with the implementation of fourteen biophilic design patterns starting from the planning stage. Two structural connector areas with a completely open front side; only consisting of a structural system, a floor slab, and vertical circulation axes connecting them are located in two separate areas within the campus. The project was implemented in two phases: during the first phase, the designed space was reserved to serve its own area and two separate residential blocks connected to it. In the following phase, access to the upper-level entrance of the campus and the circulation at this level was granted with a staircase made of steel.
In both phases, a relationship of “interior and exterior” has been established outdoors by an interface created in an organic form by using wood. With this interface, a semi-transparent connection was formed between the living areas planned at different levels within the building and the main residential campus. This interface also provides visual contact via the natural openings within its organic structure, allowing direct sunlight to be carried indoors through these gaps. The landscape areas created on the floors and on the interface allow the greenery that will grow to cover the interface by following a vertical axis. Owing to the selected vegetation, it is possible to observe the changes in color, texture, and structure of nature on this interface during seasonal transitions.
The project includes biophilic design patterns under the titles of “Nature in the Space”, “Nature of the Space” and “Natural Analogues”. “Visual Connection with Nature”, one of the steps followed in the project under the title of “Nature in the Space”, was established by linking the approach to natural elements within the space with living systems and natural processes. The space is not only designed for people; it is also intended that the birds, butterflies, pets and many other creatures can use the area or even take shelter here. While the “Non-Visual Connection with Nature” pattern is about the activation of auditory, haptic, and olfactory stimuli; the “Non-Rhythmic Sensory Stimuli” addresses strengthening the feeling of being in a natural environment and allowing seasonal and temporal changes to be perceived within the space by providing heat and airflow variability, making use of different light intensities and shadows and changing the light setting throughout the day.
Products Featured
Project info
Community
Architects:
Photographers:

