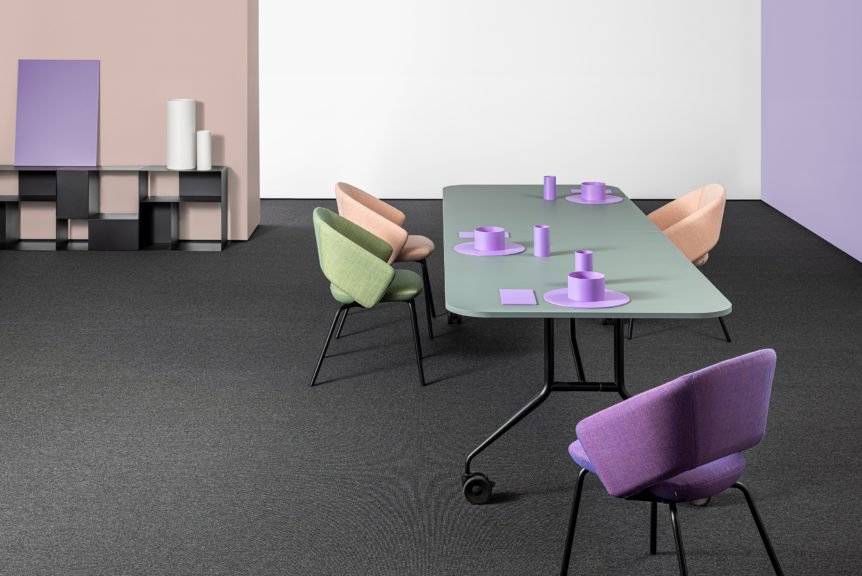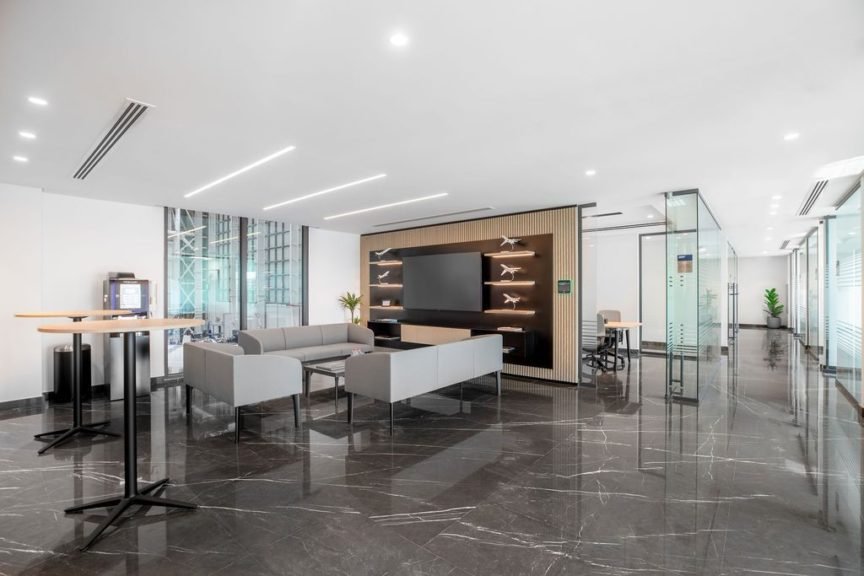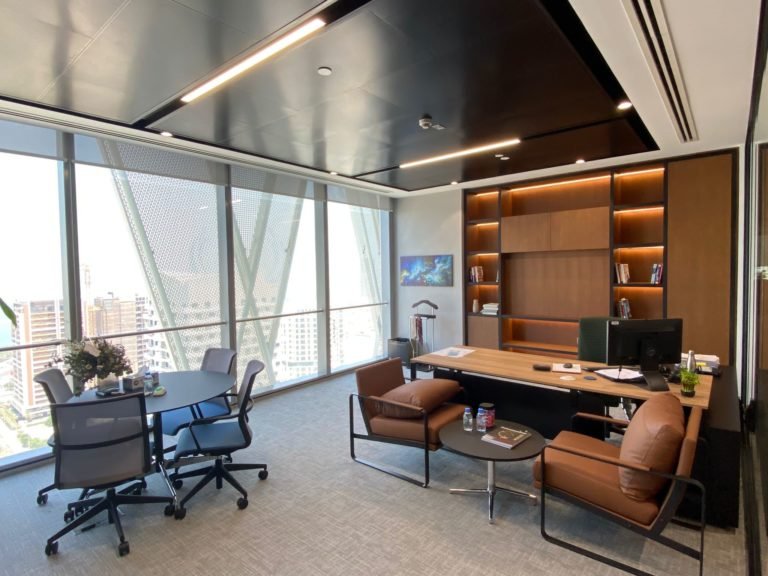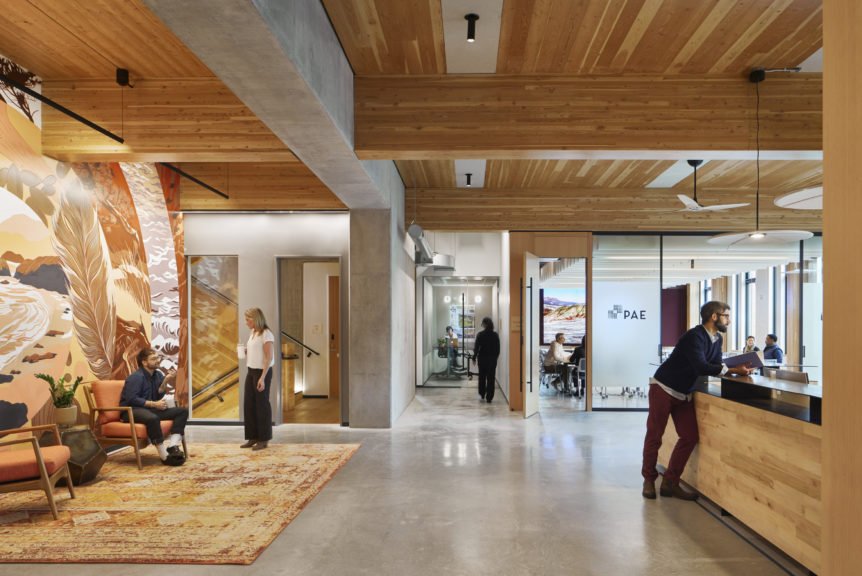About the project
Polizei- und Justizzentrum Office is a construction firm and is located in Zürich, Switzerland. The space was designed by Theo Hotz Partner.
Being considered as one of the largest and most complex projects in Switzerland, the new Police and Justice Centre Zurich (PJZ) opened last October and is destined to become an architectural milestone. Designed by the Swiss firm Theo Hotz Partner, the building stands out for its considerable size, and especially for its diversity of uses and applied construction technologies that equally meet the multiple requirements. With these prerogatives, the project represents a considerably prestigious reference for Mara, who furnished the Centre office and meeting areas with its distinctive functionality and ergonomics.
Built on the site of the former Zurich Freight Station, the Police and Justice Centre brings together different institutions in one large hub: the cantonal police (previously spread over 30 locations), the public prosecutor’s office, Zurich West Prison, a forensic institute, the police school, and the court for coercive measures. The operation has a logistical and even more an operational efficiency purpose: by working together with the investigating and prosecuting authorities, cooperation is promoted, with the result that the fight against crime is improved. After about four and a half years of construction, the Centre now overlooks the city with its area of 34,000 square metres on six floors; roughly offering 2,030 workplaces and 241 places of detention.
The rigour, the order, a sense of security that the Centre pursues, are perceived from the outside thanks to a horizontal architecture, a monolithic and rhythmic volume in the façade that alternates glass and natural Swiss stone, with grey-green reflexes. Inside, natural stone peeps out again in the cladding, creating a connection between in&out, often flanked by oak or oak wood. Contributing to this game of cross-references are the various internal courtyards that promote access to natural light.
Within the six levels of the building several office areas follow one another, arranged as open or private spaces for individual and group work, a conference area on the sixth floor, a restaurant on the ground floor, forensics laboratory facilities as well as an evidence room, shooting ranges, a large gym that can be seen through a two-storey interior facade. The professional and meeting rooms are the spaces where Mara enters the scene, adding functionality, comfort, and design by furnish solutions perfectly matching with the architectural setting and values that mark the new Police and Justice Centre.
The minimal and linear aesthetics of Argo Libro coherently blend with the building volumes; the chosen finishes – from the oak top to the painted metal structure are in line with the natural and raw materiality of the interior; its ergonomics, multi-functionality, and ease of use evoke the philosophy from which the Centre was born, stimulating dialogue, discussion, and operativity. The design harmony between product and project led to a stimulating collaboration between Mara and Theo Hotz Partner studio, actually a further prove of the versatile soul and constant, innovative quality of the company from Brescia.
Project info
Community
Architects:
Photographers:











